Idées déco de cuisines avec une crédence en feuille de verre et parquet foncé
Trier par :
Budget
Trier par:Populaires du jour
61 - 80 sur 3 305 photos
1 sur 3
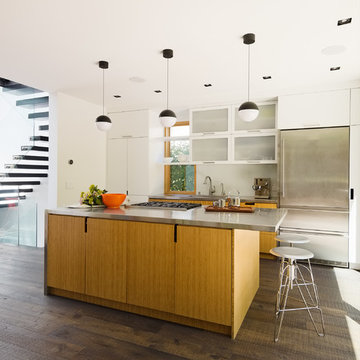
Joe Fletcher
Cette photo montre une petite cuisine ouverte parallèle tendance en bois clair avec un évier 1 bac, un placard à porte plane, un plan de travail en inox, une crédence blanche, une crédence en feuille de verre, un électroménager en acier inoxydable, parquet foncé, îlot et un sol noir.
Cette photo montre une petite cuisine ouverte parallèle tendance en bois clair avec un évier 1 bac, un placard à porte plane, un plan de travail en inox, une crédence blanche, une crédence en feuille de verre, un électroménager en acier inoxydable, parquet foncé, îlot et un sol noir.
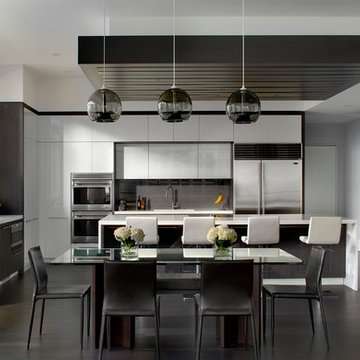
Exemple d'une cuisine américaine moderne en U avec un placard à porte plane, des portes de placard blanches, un plan de travail en quartz modifié, un électroménager en acier inoxydable, parquet foncé, îlot, un évier encastré, une crédence grise et une crédence en feuille de verre.
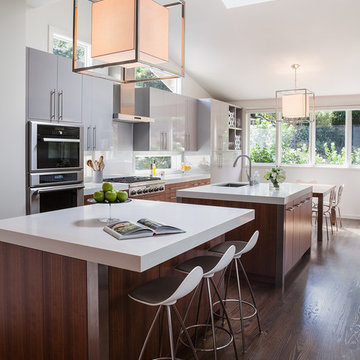
Inspiration pour une cuisine américaine design avec un évier encastré, un placard à porte plane, des portes de placard grises, un plan de travail en quartz modifié, une crédence blanche, une crédence en feuille de verre, un électroménager en acier inoxydable, parquet foncé et 2 îlots.
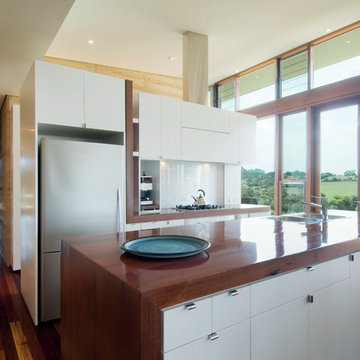
The kitchen, with folded timber detailing. The timber floor is all the one species: recycled Grey Ironbark, which has a natural variation from board to board. Photo by Emma Cross
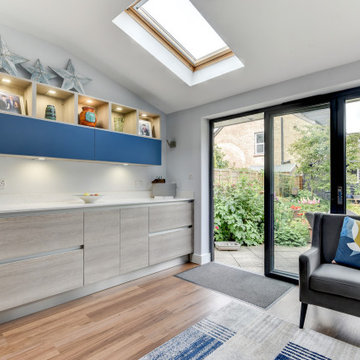
The Brief
This Shoreham-by-Sea client sought a kitchen improvement to make the most of a sunny extension space. As part of the project new flooring was also required, which was to run from the front porch of the property to the rear bi-fold doors.
A theme with a nod to this client’s seaside location was favoured, as well as a design that maximised storage space. An island was also a key desirable of this project brief.
Design Elements
A combination of Tyrolean Blue and Oak furniture have been utilised, creating the coastal theme that this client favoured. These finishes are from British supplier Mereway, and have been used in their handleless option.
The layout groups most of the functional kitchen areas together, with the extension part of the kitchen equipped with plenty of storage and an area to store decorative items.
Aron has incorporated an island space as this client required. It’s a thin island purposefully, ensuring there is plenty of space for the clients dining area.
Special Inclusions
As part of the project, this client sought to improve their appliance functionality. Incorporating Neff models for an integrated fridge-freezer, integrated washing machine, single oven and a combination microwave.
A BORA X Pure is placed upon the island and combines an 83cm induction surface with a powerful built-in extraction system. The X Pure venting hob is equipped with two oversized cooking zones, which can fit several pots and pans, or can even be used with the BORA grill pan.
Additionally, a 30cm wine cabinet has been built into furniture at the extension area of the kitchen. This is a new Neff model that can cool up to twenty-one standard wine bottles.
Above the sink area a Quooker 100°C boiling water tap can also be spotted. This is their famous Flex model, which is equipped with a pull-out nozzle, and is shown in the stainless-steel finish.
Project Highlight
The extension area of the project is a fantastic highlight. It provides plenty of storage as the client required, but also doubles as an area to store decorative items.
In the extension area designer Aron has made great use of lighting options, integrating spotlights into each storage cubbyhole, as well as beneath wall units in this area and throughout the kitchen.
The End Result
This project achieves all the elements of the brief, incorporating a coastal theme, plenty of storage space, an island area, and a new array of high-tech appliances. Thanks to our complete installation option this client also undertook a complete flooring improvement, as well as a full plastering of all downstairs ceilings.
If you are seeking to make a similar transformation to your kitchen, arranging a free appointment with one of our expert designers may be the best place to start. Request a callback or arrange a free design consultation today.
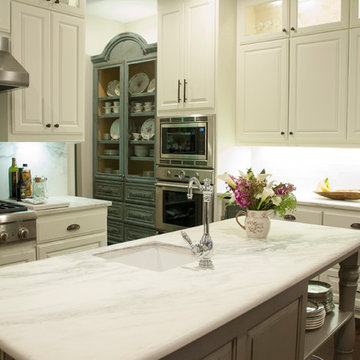
Velina Davidson
Aménagement d'une cuisine ouverte campagne en U de taille moyenne avec un évier de ferme, un placard avec porte à panneau surélevé, des portes de placard blanches, plan de travail en marbre, une crédence blanche, une crédence en feuille de verre, un électroménager en acier inoxydable, parquet foncé et 2 îlots.
Aménagement d'une cuisine ouverte campagne en U de taille moyenne avec un évier de ferme, un placard avec porte à panneau surélevé, des portes de placard blanches, plan de travail en marbre, une crédence blanche, une crédence en feuille de verre, un électroménager en acier inoxydable, parquet foncé et 2 îlots.
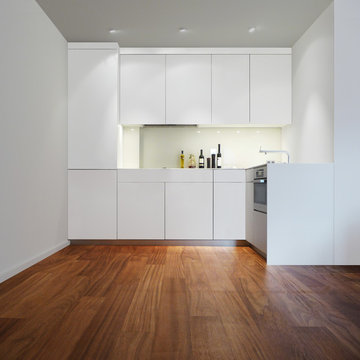
Réalisation d'une petite cuisine ouverte encastrable design en L avec un placard à porte plane, des portes de placard blanches, une crédence blanche, une crédence en feuille de verre, parquet foncé et aucun îlot.
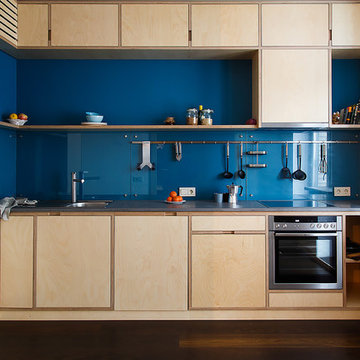
Cette photo montre une cuisine scandinave en L et bois clair avec un placard à porte plane, un plan de travail en béton, une crédence bleue, une crédence en feuille de verre, un électroménager en acier inoxydable, parquet foncé, aucun îlot, un sol marron et un plan de travail gris.
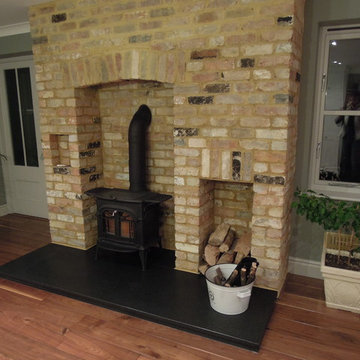
A wood stove makes for a warm and cosy space. This Vermont Castings wood stove is both top and side loading. The top loading option eliminates mess from the ash falling out when the side doors are opened and it can be loaded with more wood to burn. This wood stove is also designed for cooking on top and during winter most of the cooking is done on it. Because this property includes its own woods and has an endless supply of fire wood, this wood burning stove plays a large part in the energy efficiency of this home. This 3500 sf home has an average electric and gas bill of £30/mo each (2015)!
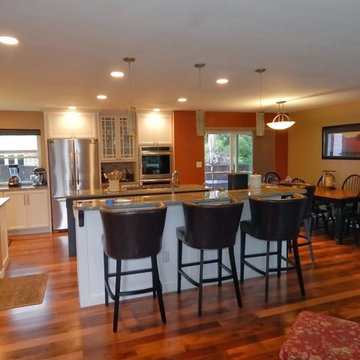
This 1800 square foot home was built in the 1960's. It is a standard tri-level.
Kreative Kitchens & Baths eliminated the kitchen walls and opened up the space to create a modern great room and kitchen area. Cabinets are Star Mark brand Painted Maple with Smokey Mountain Granite.
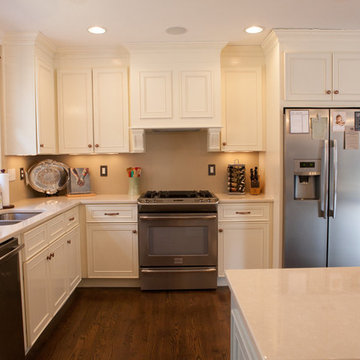
Idées déco pour une cuisine ouverte classique en L de taille moyenne avec un évier 2 bacs, un placard à porte affleurante, des portes de placard blanches, un plan de travail en quartz modifié, un électroménager en acier inoxydable, parquet foncé, îlot, une crédence beige et une crédence en feuille de verre.
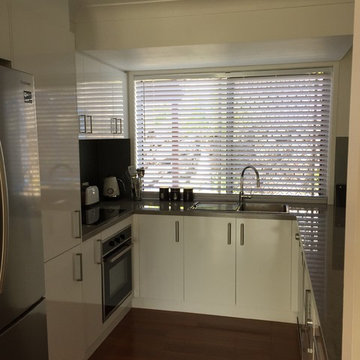
Idées déco pour une petite cuisine moderne en U fermée avec un évier 2 bacs, des portes de placard blanches, un plan de travail en stratifié, une crédence grise, une crédence en feuille de verre, un électroménager noir, parquet foncé, une péninsule et un sol marron.
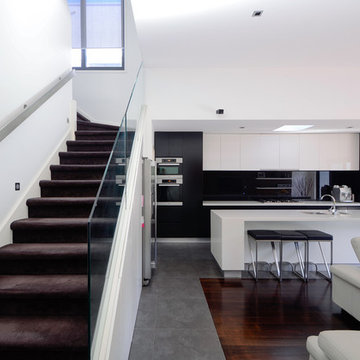
John Vos
Aménagement d'une cuisine américaine parallèle moderne de taille moyenne avec un évier encastré, un placard à porte plane, des portes de placard blanches, un plan de travail en quartz modifié, une crédence noire, une crédence en feuille de verre, un électroménager en acier inoxydable, parquet foncé et îlot.
Aménagement d'une cuisine américaine parallèle moderne de taille moyenne avec un évier encastré, un placard à porte plane, des portes de placard blanches, un plan de travail en quartz modifié, une crédence noire, une crédence en feuille de verre, un électroménager en acier inoxydable, parquet foncé et îlot.
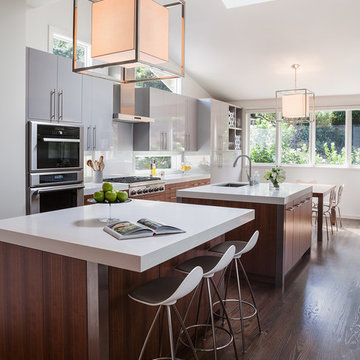
Michele Lee Willson
Aménagement d'une cuisine américaine contemporaine en bois brun avec un évier encastré, un placard à porte plane, une crédence blanche, une crédence en feuille de verre, un électroménager en acier inoxydable, parquet foncé et 2 îlots.
Aménagement d'une cuisine américaine contemporaine en bois brun avec un évier encastré, un placard à porte plane, une crédence blanche, une crédence en feuille de verre, un électroménager en acier inoxydable, parquet foncé et 2 îlots.
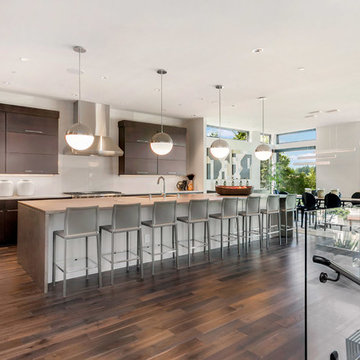
Eight barstools comfortably sit at the concrete waterfall island. The kitchen was designed for entertaining.
Inspiration pour une grande cuisine américaine design en bois foncé avec un évier encastré, un placard à porte plane, un plan de travail en béton, une crédence blanche, un électroménager en acier inoxydable, parquet foncé, îlot, un sol marron et une crédence en feuille de verre.
Inspiration pour une grande cuisine américaine design en bois foncé avec un évier encastré, un placard à porte plane, un plan de travail en béton, une crédence blanche, un électroménager en acier inoxydable, parquet foncé, îlot, un sol marron et une crédence en feuille de verre.
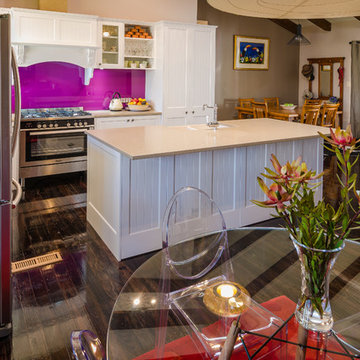
Underneath the breakfast bar, are 3 thin double door cupboards, with push catch latches, to provide additional hidden space.
Cette image montre une cuisine américaine traditionnelle en L de taille moyenne avec un évier de ferme, un placard à porte shaker, des portes de placard blanches, un plan de travail en quartz modifié, une crédence rose, une crédence en feuille de verre, un électroménager en acier inoxydable, parquet foncé et îlot.
Cette image montre une cuisine américaine traditionnelle en L de taille moyenne avec un évier de ferme, un placard à porte shaker, des portes de placard blanches, un plan de travail en quartz modifié, une crédence rose, une crédence en feuille de verre, un électroménager en acier inoxydable, parquet foncé et îlot.
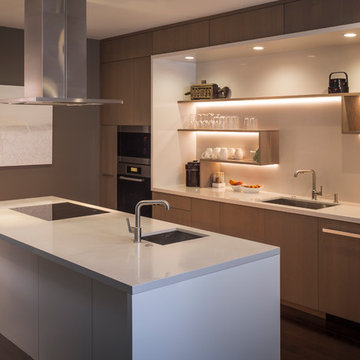
The remodeling of the kitchen and bathroom forms the core of this interior renovation.
The existing peninsula design and cabinetry broke up the ‘great room’ and stood the kitchen as a distinct element within the room. Our design strategy operates more on a principle of integration. As such, we created a galley condition with a spine of cabinetry and appliances that anchors to the long wall of the room. The feature design element is the solid Caesarstone backsplash which appears to be carved from the wall itself.
The particular challenge in the windowless bathroom was how to create an inviting, expanded sense of depth without a resulting cave-like feel. Removal of a half wall, soffit and tub unified the space overall. We reinforced the unification with the deployment of a single large format tile spec. Smaller details such as touch latch cabinetry hardware and flush conditions between tile, wall and mirror further the principle that simpler is bigger, deeper and more inviting.
We were also charged with elevating what was a pedestrian 1990’s townhouse to something more sophisticated and engaging. Our approach was to first remove builder grade detailing around windows and railings. Then, we introduced simplified profiles and glass guardrails that would extend a consistency established in the new kitchen and bathroom designs.
photo by Scott Hargis
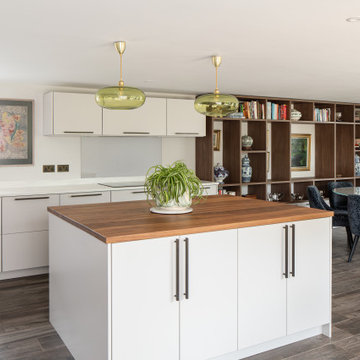
Contemporary bespoke kitchen with quartz worktops
Idée de décoration pour une cuisine ouverte bohème en L de taille moyenne avec un évier posé, un placard à porte plane, des portes de placard grises, un plan de travail en bois, une crédence blanche, une crédence en feuille de verre, un électroménager en acier inoxydable, parquet foncé, îlot, un sol gris et un plan de travail blanc.
Idée de décoration pour une cuisine ouverte bohème en L de taille moyenne avec un évier posé, un placard à porte plane, des portes de placard grises, un plan de travail en bois, une crédence blanche, une crédence en feuille de verre, un électroménager en acier inoxydable, parquet foncé, îlot, un sol gris et un plan de travail blanc.
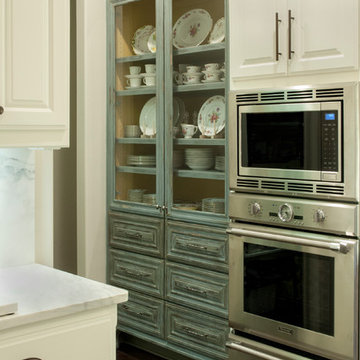
Velina Davidson
Cette photo montre une cuisine ouverte nature en U de taille moyenne avec un évier de ferme, un placard avec porte à panneau surélevé, des portes de placard blanches, plan de travail en marbre, une crédence blanche, une crédence en feuille de verre, un électroménager en acier inoxydable, parquet foncé et 2 îlots.
Cette photo montre une cuisine ouverte nature en U de taille moyenne avec un évier de ferme, un placard avec porte à panneau surélevé, des portes de placard blanches, plan de travail en marbre, une crédence blanche, une crédence en feuille de verre, un électroménager en acier inoxydable, parquet foncé et 2 îlots.
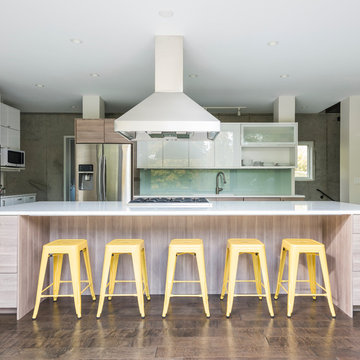
James Schwartz, Schwartz Pictures
Cette image montre une grande cuisine design en L avec un évier encastré, un placard à porte plane, des portes de placard blanches, une crédence en feuille de verre, un électroménager en acier inoxydable, parquet foncé, îlot et une crédence verte.
Cette image montre une grande cuisine design en L avec un évier encastré, un placard à porte plane, des portes de placard blanches, une crédence en feuille de verre, un électroménager en acier inoxydable, parquet foncé, îlot et une crédence verte.
Idées déco de cuisines avec une crédence en feuille de verre et parquet foncé
4