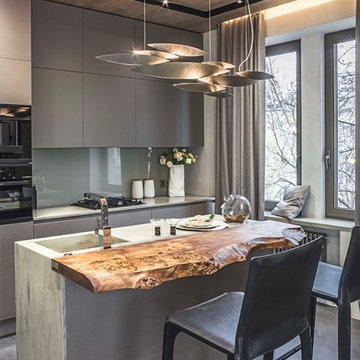Idées déco de cuisines avec une crédence en feuille de verre et sol en béton ciré
Trier par :
Budget
Trier par:Populaires du jour
81 - 100 sur 1 740 photos
1 sur 3

Photography by Benjamin Benschneider
Réalisation d'une grande cuisine ouverte minimaliste en L et bois brun avec un évier encastré, un placard à porte plane, un plan de travail en quartz modifié, une crédence bleue, une crédence en feuille de verre, un électroménager en acier inoxydable, sol en béton ciré, îlot, un sol gris et un plan de travail gris.
Réalisation d'une grande cuisine ouverte minimaliste en L et bois brun avec un évier encastré, un placard à porte plane, un plan de travail en quartz modifié, une crédence bleue, une crédence en feuille de verre, un électroménager en acier inoxydable, sol en béton ciré, îlot, un sol gris et un plan de travail gris.
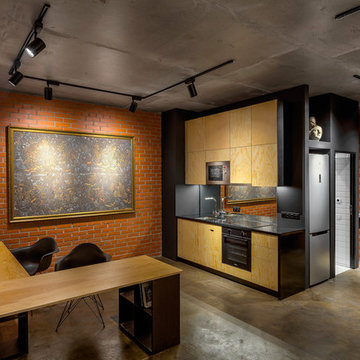
Cette image montre une cuisine ouverte linéaire urbaine en bois clair avec un placard à porte plane, aucun îlot, plan de travail noir, un évier encastré, une crédence en feuille de verre, un électroménager noir, sol en béton ciré et un sol marron.
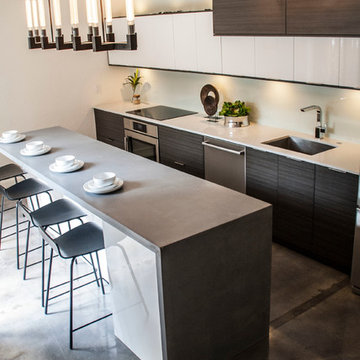
Duo toned cabinets and glass backsplash line this space while concrete surfaces in both the floors and island add an industrial flair. Photo Credit: Julie Lehite
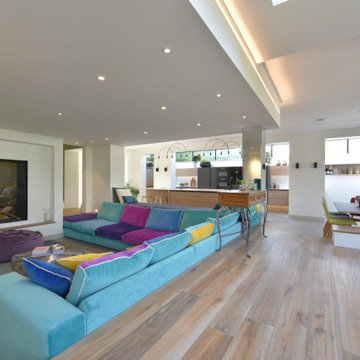
Idées déco pour une très grande cuisine ouverte contemporaine en U et bois clair avec un évier encastré, un plan de travail en quartz, une crédence blanche, une crédence en feuille de verre, un électroménager noir, sol en béton ciré, îlot, un sol gris, un plan de travail blanc et un plafond voûté.
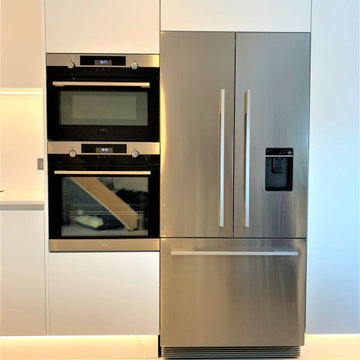
Situated within a beautiful former warehouse building overlooking the quayside, this recently completed open-plan project provides a clean, minimalist feel flowing seamlessly between kitchen and living. crisp matt white cabinetry and Calacatta Venato quatrz worksurfaces- with it’s striking veins; beautifully compliment the polished concrete floor, while dark grey décor and accessories continue the monochromatic theme

A bright and bold kitchen we designed and installed for a family in Blackheath at the end of last year. The colours look absolutely stunning and the orange back-painted glass splashback really stands out (particularly when the under cabinet lights are on). All of the materials are so tactile - from the cabinets finished in Fenix to the Azzurite quartzite worktop on the Island, and the stunning concrete floor. Motion sensor Philips Hue lighting, Siemens StudioLine appliances and a Franke Tap and Sink complete the kitchen.
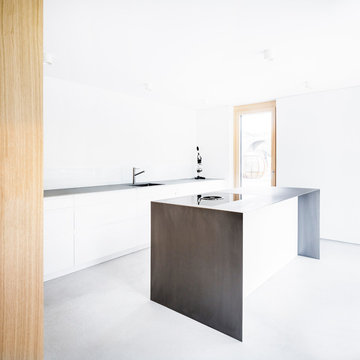
Inspiration pour une cuisine ouverte linéaire minimaliste de taille moyenne avec un évier intégré, un placard à porte plane, des portes de placard blanches, un plan de travail en inox, une crédence blanche, une crédence en feuille de verre, un électroménager noir, sol en béton ciré, îlot et un sol gris.
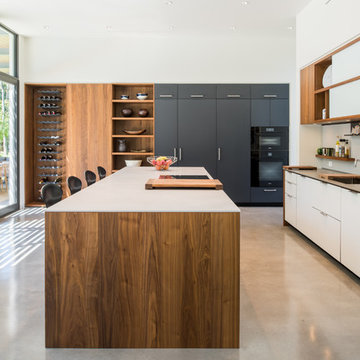
Photo: Murphy Mears Architects | KH
Cette photo montre une cuisine américaine parallèle tendance avec un placard à porte plane, des portes de placard blanches, un électroménager noir, sol en béton ciré, îlot, un sol gris, un évier 1 bac, un plan de travail en quartz modifié, une crédence blanche et une crédence en feuille de verre.
Cette photo montre une cuisine américaine parallèle tendance avec un placard à porte plane, des portes de placard blanches, un électroménager noir, sol en béton ciré, îlot, un sol gris, un évier 1 bac, un plan de travail en quartz modifié, une crédence blanche et une crédence en feuille de verre.

Custom designed hanging glass cabinets frame in this view of the kitchen from the dining room. Centered below the cabinets is the larger of the two kitchen islands, both were constructed with reclaimed barn wood in the herringbone pattern and granite countertops. Each island include a custom-made copper farmhouse sink. The cabinets in the rear of the kitchen are also custom-made and were constructed out of oak, while alder was used for the horizontal slats. To the left of the island is the wine wall, with french glass doors, and brass pulls to match the ones on the fridge and freezer.
Photography by Marie-Dominique Verdier

Idée de décoration pour une cuisine ouverte parallèle design en bois foncé avec un évier encastré, sol en béton ciré, îlot, un placard à porte plane, une crédence grise, une crédence en feuille de verre, un électroménager en acier inoxydable, un sol gris et un plan de travail gris.
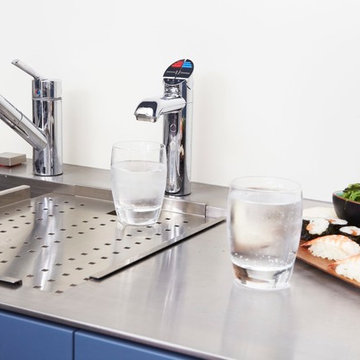
Easy entertaining with the Zip Hydro Tap
Chilled filtered water as needed with a dash of sparkle to refresh, any time of the day.
Jeff Hawkins Photography
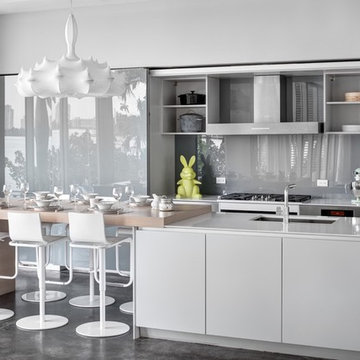
Once 'open', the kitchen still portrays sleek organization with a touch of contemporary class via the Flos Lighting wrapped chandelier and butcher block style table.
Photography © Bruce Buck

Idées déco pour une cuisine américaine linéaire et encastrable contemporaine avec un évier encastré, un placard à porte plane, des portes de placard blanches, une crédence orange, une crédence en feuille de verre, sol en béton ciré, aucun îlot, un sol gris et un plan de travail blanc.

Photography by Matthew Millman
Exemple d'une cuisine moderne en bois brun et L avec un placard sans porte, une crédence en feuille de verre, un électroménager en acier inoxydable, un évier encastré, une crédence verte, sol en béton ciré, îlot et un sol gris.
Exemple d'une cuisine moderne en bois brun et L avec un placard sans porte, une crédence en feuille de verre, un électroménager en acier inoxydable, un évier encastré, une crédence verte, sol en béton ciré, îlot et un sol gris.
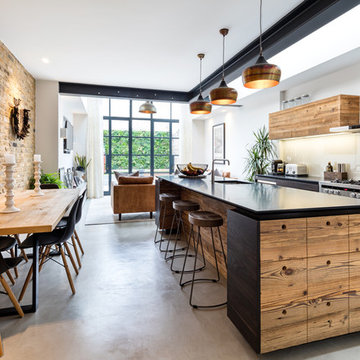
Idées déco pour une cuisine américaine bicolore industrielle en bois foncé de taille moyenne avec un évier encastré, un placard à porte plane, une crédence en feuille de verre, un électroménager en acier inoxydable, sol en béton ciré, îlot et un sol gris.

A canary yellow glass 'canopy' ceiling which continues down to counter level as a backsplash, acts as a bright yet intimate foil to the adjacent double-height living room. It also houses services including the extractor and perimeter lighting.
The hobs are located on one side of the island unit, which provides counter seating for six. Full-height cabinets and appliances, including a walk-in larder, are discreetly located to one side.
Photographer: Rachael Smith

The kitchen and dining open onto the expansive view. A polished concrete slab is a robust yet refined floor finish for the kitchen and dining area.
Photography Roger D'Souza
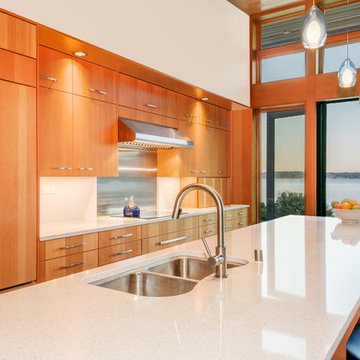
Jay Goodrich
Réalisation d'une petite cuisine ouverte linéaire design en bois brun avec un évier 2 bacs, un placard à porte plane, un plan de travail en quartz modifié, une crédence blanche, une crédence en feuille de verre, un électroménager en acier inoxydable, îlot et sol en béton ciré.
Réalisation d'une petite cuisine ouverte linéaire design en bois brun avec un évier 2 bacs, un placard à porte plane, un plan de travail en quartz modifié, une crédence blanche, une crédence en feuille de verre, un électroménager en acier inoxydable, îlot et sol en béton ciré.
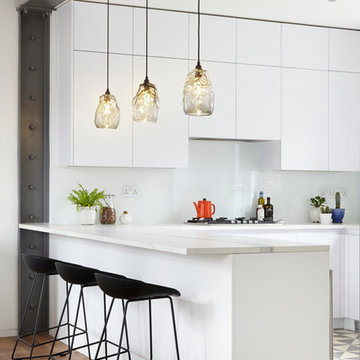
Jack Hobhouse
Réalisation d'une grande cuisine ouverte design en U avec un évier posé, un placard à porte plane, des portes de placard blanches, plan de travail en marbre, une crédence blanche, une crédence en feuille de verre, un électroménager de couleur, sol en béton ciré et îlot.
Réalisation d'une grande cuisine ouverte design en U avec un évier posé, un placard à porte plane, des portes de placard blanches, plan de travail en marbre, une crédence blanche, une crédence en feuille de verre, un électroménager de couleur, sol en béton ciré et îlot.
Idées déco de cuisines avec une crédence en feuille de verre et sol en béton ciré
5
