Idées déco de cuisines avec une crédence en feuille de verre et un plafond à caissons
Trier par :
Budget
Trier par:Populaires du jour
141 - 160 sur 202 photos
1 sur 3
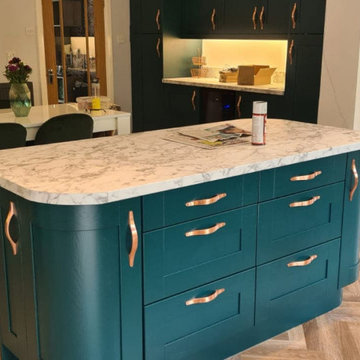
Range: Shaker
Colour: Paint to order Blue/Green
Worktops: Laminate Carrara Marble
Inspiration pour une cuisine américaine encastrable design en U de taille moyenne avec un évier 2 bacs, un placard à porte shaker, des portes de placards vertess, un plan de travail en stratifié, une crédence noire, une crédence en feuille de verre, sol en stratifié, îlot, un sol marron, un plan de travail multicolore et un plafond à caissons.
Inspiration pour une cuisine américaine encastrable design en U de taille moyenne avec un évier 2 bacs, un placard à porte shaker, des portes de placards vertess, un plan de travail en stratifié, une crédence noire, une crédence en feuille de verre, sol en stratifié, îlot, un sol marron, un plan de travail multicolore et un plafond à caissons.
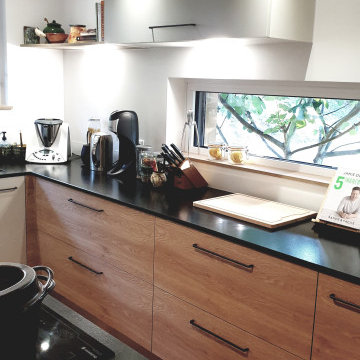
Réalisation d'une grande cuisine ouverte design en L et bois clair avec un évier encastré, un plan de travail en granite, une crédence blanche, une crédence en feuille de verre, un électroménager en acier inoxydable, îlot, plan de travail noir et un plafond à caissons.
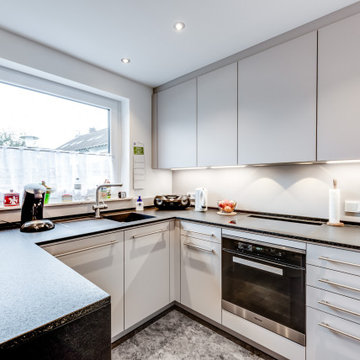
Die offene und gradlinige Küchengestaltung der Ballerina-Küche gibt dem Alltagsraum die schlichte Ausstrahlung von Ordnung und Sauberkeit. Dennoch bietet das moderne Design ein wundervolles Flair gegen eine kühle Atmosphäre, in dem sich die Bewohner rundum wohlfühlen können.
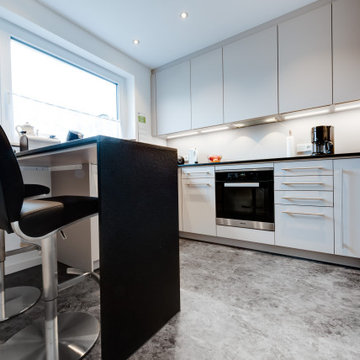
Um dem klaren Weiß der Schränke und der schwarzen Arbeitsplatte eine optimale Harmonie zu verleihen, wurde passend zu den Chromakzenten der Griffleisten sowie der Stuhlfüße ein marmorierter Bodenbelag gewählt. So wirkt die Küche trotz der harten Kontraste hell, freundlich und elegant.
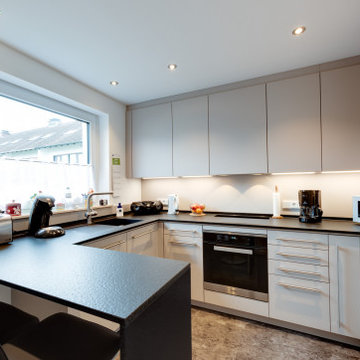
Für umfassenden Stauraum sorgen in der Ballerina-Küche moderne und schlicht designte Oberschränke zusammen mit einer stilvollen Schrankwand, hinter der vielfältige Küchenutensilien unkompliziert und doch immer gut erreichbar verschwinden. So wirkt die moderne Küche stets aufgeräumt und ordentlich, ohne den Nutzungskomfort missen zu lassen.
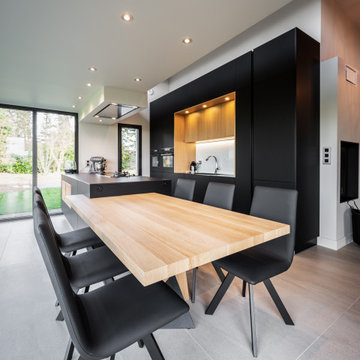
Réalisation d'une grande cuisine ouverte parallèle design avec un évier intégré, un placard à porte affleurante, des portes de placard noires, plan de travail carrelé, une crédence blanche, une crédence en feuille de verre, un électroménager noir, sol en béton ciré, îlot, plan de travail noir et un plafond à caissons.
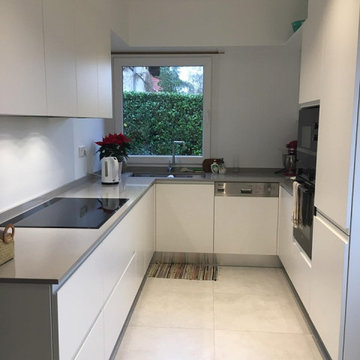
HOUSE RENOVATION - Renovation d`une maison des annees `50
la rénovation dans ce cas a deux objectifs, non seulement pour moderniser les espaces, mais aussi pour les rendre plus fonctionnels pour le propriétaire, qui au fil des ans a des besoins différents.
Le plancher a été complètement remplacé afin d'avoir le même matériau dans toutes les pièces et de résoudre le problème d'une petite différence de hauteur entre la cuisine et l'entrée, tout a été ramené au même niveau.
Les passages des portes ont été agrandis et les anciennes portes ont été remplacées par des portes coulissantes en verre, pour faciliter l'accès et permettre à la lumière naturelle de filtrer dans l'entrée faiblement éclairée.
Les fenêtres et volets ont été remplacés et des mécanismes électriques ont été ajoutés pour leur ouverture et leur fermeture avec télécommande.
La cuisine a été remplacée par une cuisine moderne et fonctionnelle, abaissée par rapport à l'ancienne.
Les caissons de volets ont été conçus par nos soins et fabriqués par des artisans locaux, ils ont été intégrés dans la nouvelle cuisine se cachant dans l'espace entre le mobilier et le plafond.
Des niches y ont été créées pour placer des éléments de décoration et intégrer le système d'éclairage direct sur la surface de travail.
Les plafonds ont été abaissés et des spots d'éclairage ont été installés, remplaçant les anciennes appliques murales.
Une niche a été créée à l'entrée dans laquelle une armoire sur mesure pour manteaux et chaussures a été positionnée.
Les murs ont été entièrement restaurés et repeints.
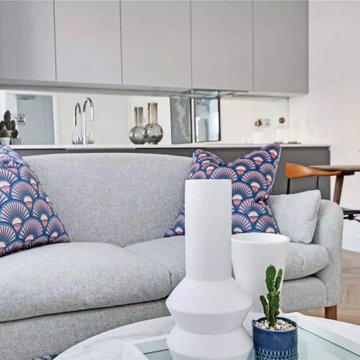
Open plan living, kitchen, dining
Cette image montre une petite cuisine ouverte linéaire et encastrable design avec un évier intégré, un placard à porte plane, des portes de placard grises, un plan de travail en quartz, une crédence grise, une crédence en feuille de verre, parquet clair, aucun îlot, un sol marron, un plan de travail blanc et un plafond à caissons.
Cette image montre une petite cuisine ouverte linéaire et encastrable design avec un évier intégré, un placard à porte plane, des portes de placard grises, un plan de travail en quartz, une crédence grise, une crédence en feuille de verre, parquet clair, aucun îlot, un sol marron, un plan de travail blanc et un plafond à caissons.
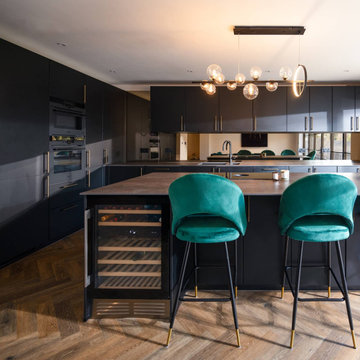
Explore this open-plan space of sophistication and style with a dark-coloured kitchen. For this project in Harpenden, the client wanted a cooking space to suit their family requirements but also with a chic and moody feel.
This kitchen features Nobilia's 317 Touch and 340 Lacquer Laminate in Black Supermatt for a luxurious yet understated allure. The sleek 12mm ceramic worktop complements the deep tones, providing a modern touch to the space.
A focal point is the bronze mirror backsplash, a stunning creation by Southern Counties Glass, adding depth to the space. High-end appliances from AEG, Bora, Blanco, and Quooker seamlessly blend functionality with aesthetics to elevate the kitchen's performance. These appliances add efficiency to daily cooking activities.
At the heart of this space stands a large central island for dining and entertaining, while serving as an additional workspace for meal preparation. Suspended above, gold ambient lighting casts a warm glow, adding a touch of glamour to the space. Contrasting with the dark backdrop, teal counter stools inject a pop of colour and vibrancy, creating a delightful visual balance.
Does this Dark Luxurious Kitchen inspire you? Get in touch with us if you want to transform your cooking space.
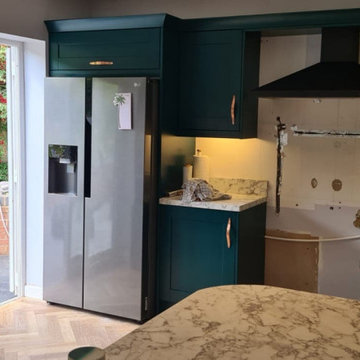
Range: Shaker
Colour: Paint to order Blue/Green
Worktops: Laminate Carrara Marble
Idée de décoration pour une cuisine américaine encastrable design en U de taille moyenne avec un évier 2 bacs, un placard à porte shaker, des portes de placards vertess, un plan de travail en stratifié, une crédence noire, une crédence en feuille de verre, sol en stratifié, îlot, un sol marron, un plan de travail multicolore et un plafond à caissons.
Idée de décoration pour une cuisine américaine encastrable design en U de taille moyenne avec un évier 2 bacs, un placard à porte shaker, des portes de placards vertess, un plan de travail en stratifié, une crédence noire, une crédence en feuille de verre, sol en stratifié, îlot, un sol marron, un plan de travail multicolore et un plafond à caissons.
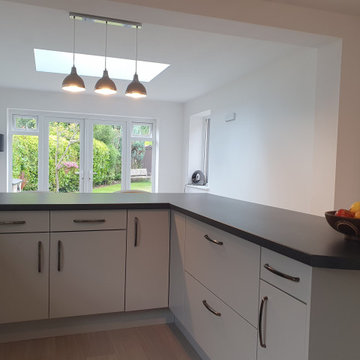
Range: Porter
Colour: Silver Grey
Worktop: Duropal Black Limestone
Réalisation d'une cuisine américaine grise et noire design en U de taille moyenne avec un évier 2 bacs, un placard à porte plane, des portes de placard grises, un plan de travail en stratifié, une crédence noire, une crédence en feuille de verre, un électroménager noir, sol en stratifié, aucun îlot, un sol gris, plan de travail noir et un plafond à caissons.
Réalisation d'une cuisine américaine grise et noire design en U de taille moyenne avec un évier 2 bacs, un placard à porte plane, des portes de placard grises, un plan de travail en stratifié, une crédence noire, une crédence en feuille de verre, un électroménager noir, sol en stratifié, aucun îlot, un sol gris, plan de travail noir et un plafond à caissons.
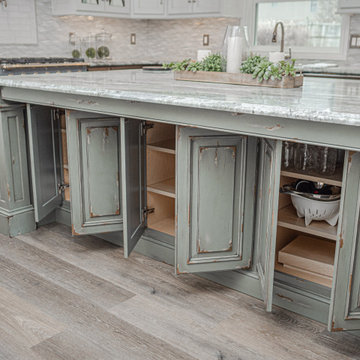
This full remodel project featured a complete redo of the existing kitchen. Designed and Planned by J. Graham of Bancroft Blue Design, the entire layout of the space was thoughtfully executed with unique blending of details, a one of a kind Coffer ceiling accent piece with integrated lighting, and a ton of features within the cabinets.
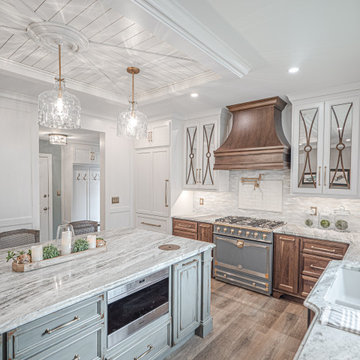
This full remodel project featured a complete redo of the existing kitchen. Designed and Planned by J. Graham of Bancroft Blue Design, the entire layout of the space was thoughtfully executed with unique blending of details, a one of a kind Coffer ceiling accent piece with integrated lighting, and a ton of features within the cabinets.
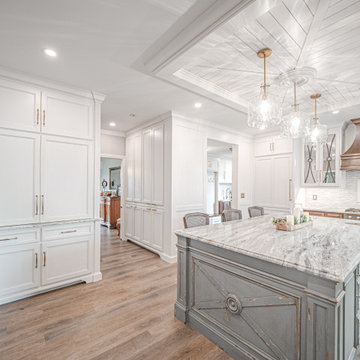
This full remodel project featured a complete redo of the existing kitchen. Designed and Planned by J. Graham of Bancroft Blue Design, the entire layout of the space was thoughtfully executed with unique blending of details, a one of a kind Coffer ceiling accent piece with integrated lighting, and a ton of features within the cabinets.
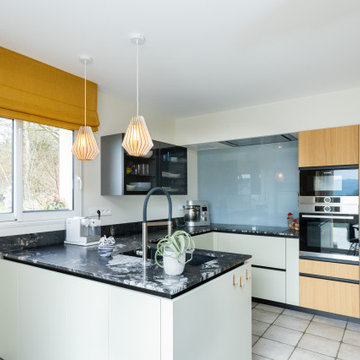
Magnifique rénovation pour cette cuisine.
Nous avons redistribuer les espaces pour plus de confort d'usage, ajouter des rangements.
Le choix d'un modèle de meuble Italien sans poignées à été une évidence pour ses lignes épurée, ce qui confère une harmonie visuelle.
Un granit noir avec quelques veines blanches pour une ambiance haut de gamme.
Nous avons également été chercher une hauteur visuelle avec l'installation d'une hotte de plafond combiné à une crédence toute hauteur en verre trempé.
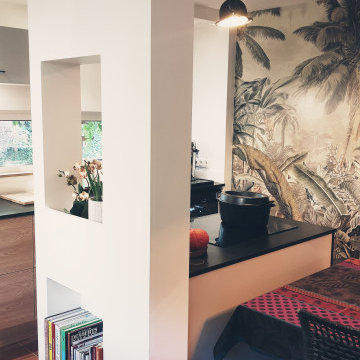
Inspiration pour une grande cuisine ouverte design en L et bois clair avec un évier encastré, un plan de travail en granite, une crédence blanche, une crédence en feuille de verre, un électroménager en acier inoxydable, îlot, plan de travail noir et un plafond à caissons.
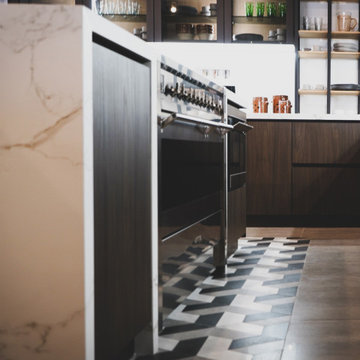
Experience the perfect harmony of contrast and sophistication with our white Dekton countertops gracefully juxtaposed against the richness of dark oak cabinets. This stunning interplay of light and dark not only accentuates the sleek modernity of this kitchen but also highlights the iconic SMEG appliances, infusing your culinary space with a timeless blend of style and functionality.
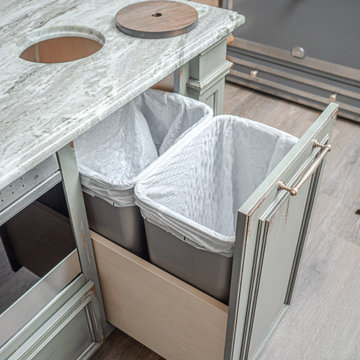
This full remodel project featured a complete redo of the existing kitchen. Designed and Planned by J. Graham of Bancroft Blue Design, the entire layout of the space was thoughtfully executed with unique blending of details, a one of a kind Coffer ceiling accent piece with integrated lighting, and a ton of features within the cabinets.
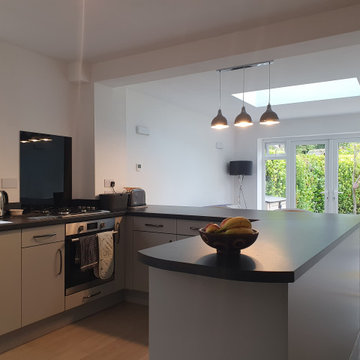
Range: Porter
Colour: Silver Grey
Worktop: Duropal Black Limestone
Idée de décoration pour une cuisine américaine grise et noire design en U de taille moyenne avec un évier 2 bacs, un placard à porte plane, des portes de placard grises, un plan de travail en stratifié, une crédence noire, une crédence en feuille de verre, un électroménager noir, sol en stratifié, aucun îlot, un sol gris, plan de travail noir et un plafond à caissons.
Idée de décoration pour une cuisine américaine grise et noire design en U de taille moyenne avec un évier 2 bacs, un placard à porte plane, des portes de placard grises, un plan de travail en stratifié, une crédence noire, une crédence en feuille de verre, un électroménager noir, sol en stratifié, aucun îlot, un sol gris, plan de travail noir et un plafond à caissons.
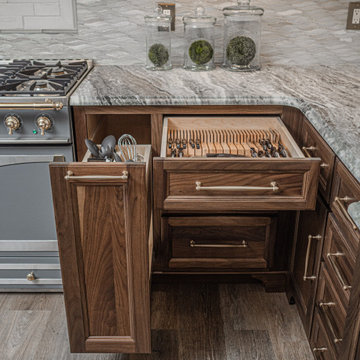
This full remodel project featured a complete redo of the existing kitchen. Designed and Planned by J. Graham of Bancroft Blue Design, the entire layout of the space was thoughtfully executed with unique blending of details, a one of a kind Coffer ceiling accent piece with integrated lighting, and a ton of features within the cabinets.
Idées déco de cuisines avec une crédence en feuille de verre et un plafond à caissons
8