Idées déco de cuisines avec une crédence en feuille de verre et un sol en bois brun
Trier par :
Budget
Trier par:Populaires du jour
141 - 160 sur 8 469 photos
1 sur 3
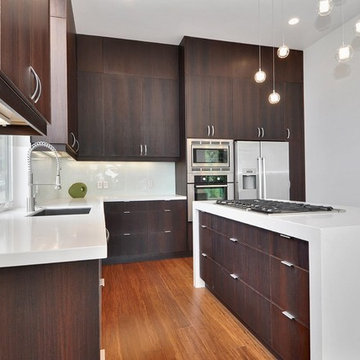
Cette photo montre une cuisine moderne en L et bois foncé fermée et de taille moyenne avec un évier encastré, un placard à porte plane, un plan de travail en surface solide, une crédence blanche, une crédence en feuille de verre, un électroménager en acier inoxydable, un sol en bois brun et îlot.
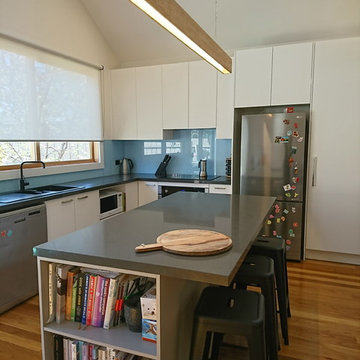
Part of an addition to an existing home this kitchen, while not extra large, packs a lot of storage into a relatively small space. Home to a young family there is seating for 3. The island bench has large drawers with a bookshelf on the end for cook books. The pale grey on the island is complemented by the white cabinets elsewhere. Beautiful blue glass splashback adds an inviting splash of colour to an otherwise neutral palette. Polished timber floors throughout the room.
The large wall unit on the opposite wall adds more storage to this family room. The deep blue backing complements the blue of the kitchen and makes the white shelves pop. Timber benchtop.
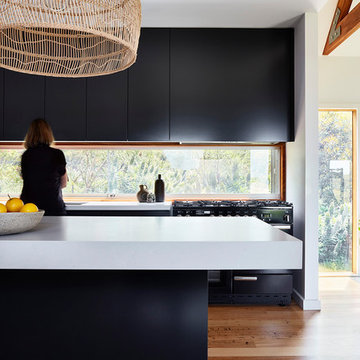
Rhiannon Slatter
Exemple d'une cuisine ouverte parallèle tendance de taille moyenne avec un évier encastré, un placard à porte plane, des portes de placard noires, un plan de travail en quartz modifié, une crédence en feuille de verre, un électroménager noir, un sol en bois brun, îlot et un sol marron.
Exemple d'une cuisine ouverte parallèle tendance de taille moyenne avec un évier encastré, un placard à porte plane, des portes de placard noires, un plan de travail en quartz modifié, une crédence en feuille de verre, un électroménager noir, un sol en bois brun, îlot et un sol marron.
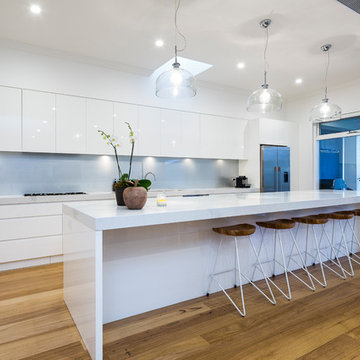
Cette photo montre une cuisine parallèle tendance avec un placard à porte plane, des portes de placard blanches, une crédence blanche, une crédence en feuille de verre, un électroménager en acier inoxydable, un sol en bois brun, îlot et un sol marron.
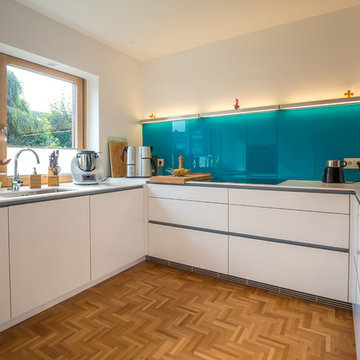
U-Form Küche - weiß grifflos
Korr GmbH - Tischlerei
Cette photo montre une cuisine tendance en U fermée et de taille moyenne avec un sol en bois brun, des portes de placard blanches, un évier intégré, un placard à porte plane, un plan de travail en bois, une crédence bleue, une crédence en feuille de verre, aucun îlot et un sol marron.
Cette photo montre une cuisine tendance en U fermée et de taille moyenne avec un sol en bois brun, des portes de placard blanches, un évier intégré, un placard à porte plane, un plan de travail en bois, une crédence bleue, une crédence en feuille de verre, aucun îlot et un sol marron.
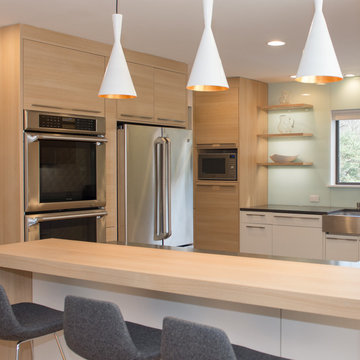
Located in Irvington NY - Using two different finishes playing off each other "Orlando Ferrara Oak" for upper cabinets with integrated light and tall units and "Ceres Frosty White" adding modern clean and smooth look to this beautiful kitchen. Glass back splash that brings out the beauty to the surface.
Located in Irvington NY - Using two different finishes playing off each other "Orlando Ferrara Oak" for upper cabinets with integrated light and tall units and "Ceres Frosty White" adding modern clean and smooth look to this beautiful kitchen. Glass back splash that brings out the beauty to the surface.
Alona Cohen www.alongphotography.com
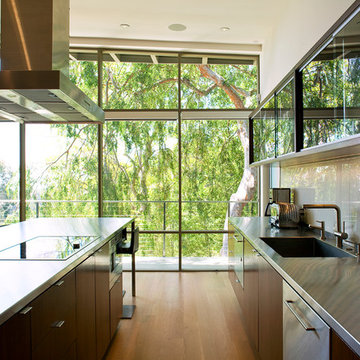
Hiro Inaba
Aménagement d'une cuisine parallèle rétro en bois foncé avec un évier encastré, un placard à porte plane, un plan de travail en inox, une crédence blanche, une crédence en feuille de verre et un sol en bois brun.
Aménagement d'une cuisine parallèle rétro en bois foncé avec un évier encastré, un placard à porte plane, un plan de travail en inox, une crédence blanche, une crédence en feuille de verre et un sol en bois brun.
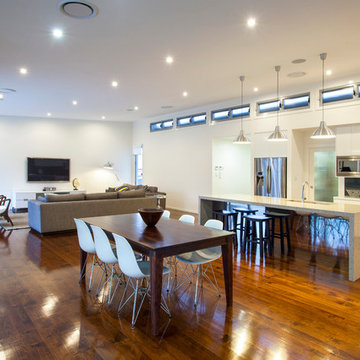
Kitchen design by Interior Solutions Brisbane
Exemple d'une cuisine ouverte tendance en L de taille moyenne avec un évier 2 bacs, des portes de placard blanches, un plan de travail en surface solide, une crédence métallisée, une crédence en feuille de verre, un électroménager en acier inoxydable, un sol en bois brun et îlot.
Exemple d'une cuisine ouverte tendance en L de taille moyenne avec un évier 2 bacs, des portes de placard blanches, un plan de travail en surface solide, une crédence métallisée, une crédence en feuille de verre, un électroménager en acier inoxydable, un sol en bois brun et îlot.

Our client approached Matter in late 2019 for a new kitchen. While the existing kitchen had a reasonable layout and some great features, the cupboards weren’t optimising the space to its full potential, particularly for storage. Noting that the old kitchen aged very quickly, our client wanted the new kitchen to be constructed entirely from plywood—liking the appearance and strength of the material. They also loved vibrant use of colour and suggested we look at the kitchens featured in films by the Spanish director Pedro Almodóvar for inspiration.
The result was a playful mix of hand painted navy, light blue and retro orange in combination with a ‘raw’ effect from the birch plywood. To save on cost and waste,
we decided to keep certain components of the kitchen that have remained in very good condition. Some of these included the stainless steel bench tops and oven/range hood stack, as well as a polished concrete island bench top. We replaced most of the cupboards
with drawer units specifically tailored to fit our client's extensive collection of cookware and appliances with adjustable partitions. An integrated Hideaway rubbish bin free’s up circulation space and a Kesseböhmer pull-out pantry will ensure no bottle of spice is ever lost to the back of a cupboard again.
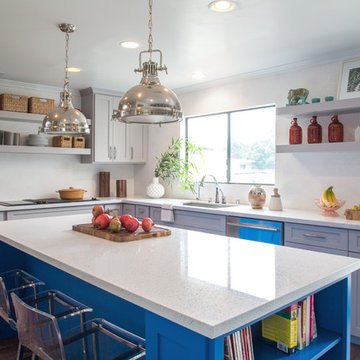
A gorgeous kitchen showcasing a brand new color palette of gray and bold blue! As this was the client’s childhood home, we wanted to preserve her memories while still refreshing the interior and bringing it up-to-date. We started with a new spatial layout and increased the size of wall openings to create the sense of an open plan without removing all the walls. By adding a more functional layout and pops of color throughout the space, we were able to achieve a youthful update to a cherished space without losing all the character and memories that the homeowner loved.
Designed by Joy Street Design serving Oakland, Berkeley, San Francisco, and the whole of the East Bay.
For more about Joy Street Design, click here: https://www.joystreetdesign.com/
To learn more about this project, click here: https://www.joystreetdesign.com/portfolio/randolph-street
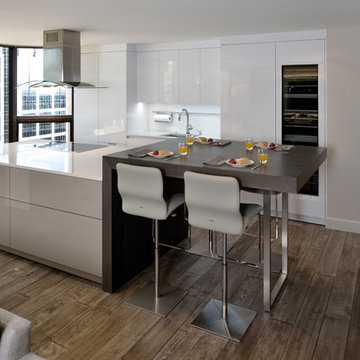
Miro Dvorscak
Inspiration pour une petite cuisine ouverte parallèle et encastrable design avec un évier encastré, un placard à porte plane, des portes de placard blanches, un plan de travail en quartz modifié, une crédence blanche, une crédence en feuille de verre, un sol en bois brun et îlot.
Inspiration pour une petite cuisine ouverte parallèle et encastrable design avec un évier encastré, un placard à porte plane, des portes de placard blanches, un plan de travail en quartz modifié, une crédence blanche, une crédence en feuille de verre, un sol en bois brun et îlot.
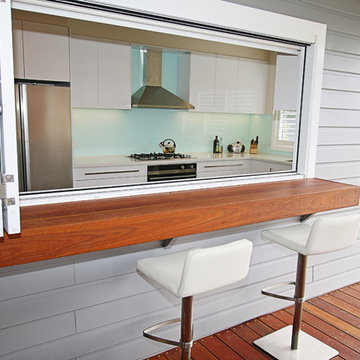
Brett Patterson
Inspiration pour une grande arrière-cuisine design en U avec un évier posé, un placard à porte plane, des portes de placard blanches, un plan de travail en surface solide, une crédence bleue, une crédence en feuille de verre, un électroménager en acier inoxydable, un sol en bois brun et aucun îlot.
Inspiration pour une grande arrière-cuisine design en U avec un évier posé, un placard à porte plane, des portes de placard blanches, un plan de travail en surface solide, une crédence bleue, une crédence en feuille de verre, un électroménager en acier inoxydable, un sol en bois brun et aucun îlot.
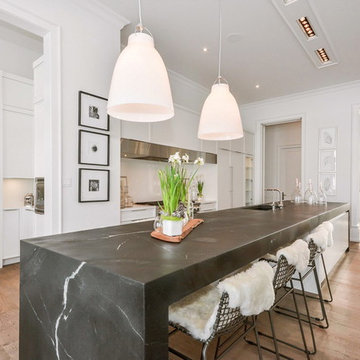
Inspiration pour une cuisine parallèle et encastrable traditionnelle avec des portes de placard blanches, un plan de travail en stéatite, une crédence blanche, une crédence en feuille de verre, un sol en bois brun et îlot.
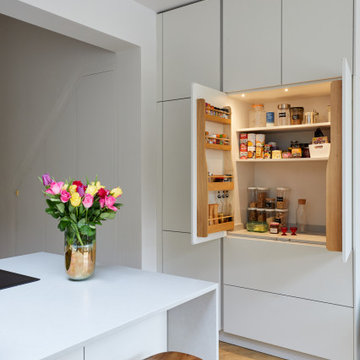
We love the clean and crisp lines of this beautiful German manufactured kitchen in Hither Green. The inclusion of the peninsular island which houses the Siemens induction hob, creates much needed additional work top space and is a lovely sociable way to cook and entertain. The completely floor to ceiling cabinets, not only look stunning but maximise the storage space available. The combination of the warm oak Nebraska doors, wooden floor and yellow glass splash back compliment the matt white lacquer doors perfectly and bring a lovely warmth to this open plan kitchen space.
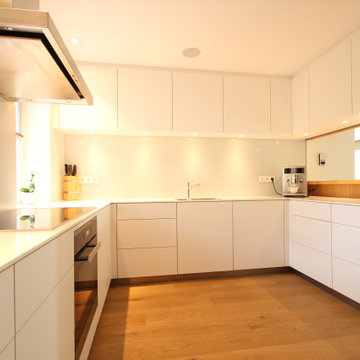
Idées déco pour une cuisine contemporaine en U fermée et de taille moyenne avec un évier encastré, un placard à porte plane, des portes de placard blanches, un plan de travail en surface solide, une crédence blanche, une crédence en feuille de verre, un électroménager noir, un sol en bois brun, aucun îlot, un sol marron et un plan de travail blanc.
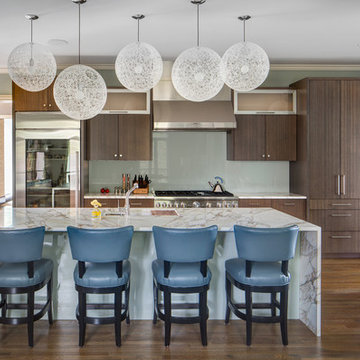
Three rooms were combined to create this space. The new "L" shaped space includes a dining area, kitchen and family room and is the heart of the house. Extensive custom cabinets transition from the kitchen to the family room.
Photos: Bob Greenspan
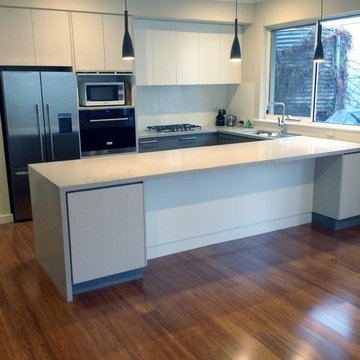
TWO TONED SATIN FINISH 2 PACK PAINTED
LAMINEX VERTICAL WOODGRAIN LAMINATE
CAESARSTONE BENCHTOPS
Exemple d'une cuisine américaine moderne en U de taille moyenne avec un évier 2 bacs, un placard à porte plane, des portes de placard blanches, un plan de travail en quartz modifié, une crédence blanche, une crédence en feuille de verre, un électroménager en acier inoxydable, un sol en bois brun et aucun îlot.
Exemple d'une cuisine américaine moderne en U de taille moyenne avec un évier 2 bacs, un placard à porte plane, des portes de placard blanches, un plan de travail en quartz modifié, une crédence blanche, une crédence en feuille de verre, un électroménager en acier inoxydable, un sol en bois brun et aucun îlot.
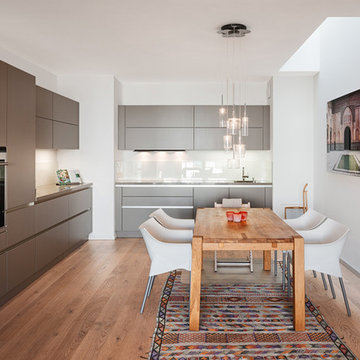
Cette image montre une grande cuisine américaine encastrable design en L avec un évier 1 bac, un placard à porte plane, des portes de placard grises, une crédence blanche, une crédence en feuille de verre, un sol en bois brun et aucun îlot.
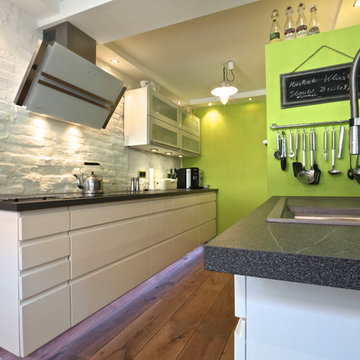
Cette image montre une cuisine parallèle design fermée et de taille moyenne avec un évier posé, un placard à porte plane, des portes de placard blanches, une crédence blanche, un sol en bois brun, une crédence en feuille de verre, aucun îlot et un sol marron.
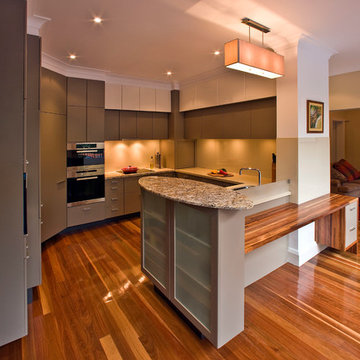
The design maximizes the available space as well. The entrance viewed from the dining into the kitchen has a higher oval bench with glass fronted cupboards underneath. This was done to ensure that the workings of the kitchen were in no way visible from the more formal area of the house.
Ben Wrigley Photohub
Idées déco de cuisines avec une crédence en feuille de verre et un sol en bois brun
8