Idées déco de cuisines avec une crédence en feuille de verre et un sol en calcaire
Trier par:Populaires du jour
41 - 60 sur 745 photos
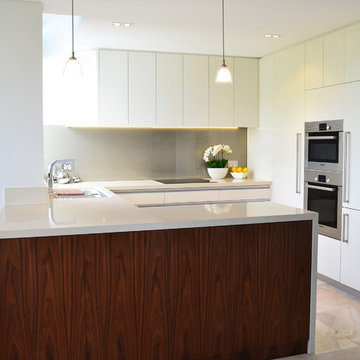
Photo by N.B. Interiors
Cette photo montre une petite cuisine américaine tendance en U avec un évier encastré, un plan de travail en quartz modifié, une crédence métallisée, une crédence en feuille de verre, un électroménager en acier inoxydable et un sol en calcaire.
Cette photo montre une petite cuisine américaine tendance en U avec un évier encastré, un plan de travail en quartz modifié, une crédence métallisée, une crédence en feuille de verre, un électroménager en acier inoxydable et un sol en calcaire.
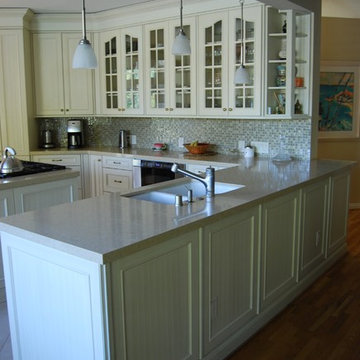
Transitional Kitchen with Custom Cabinetry White Strie Washed Glazed finish, arched doors with framed mullion inserts with glass. Glass Mosaic Tile Backsplash and quartz counter tops.
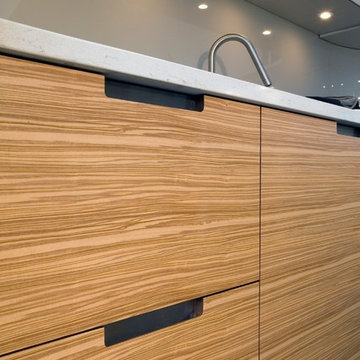
A kitchen designed by Artichoke for a riverside house in Dartmouth on the Devon coast. The kitchen was designed using inspiration from a ship's galley.
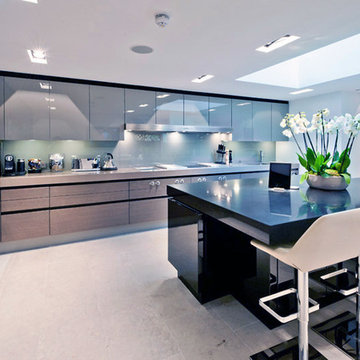
Underground Kitchen with rooflight
Photo: Originate
Idées déco pour une cuisine contemporaine en L fermée et de taille moyenne avec un évier posé, un placard à porte plane, des portes de placard grises, un plan de travail en surface solide, une crédence blanche, une crédence en feuille de verre, un électroménager en acier inoxydable, un sol en calcaire et îlot.
Idées déco pour une cuisine contemporaine en L fermée et de taille moyenne avec un évier posé, un placard à porte plane, des portes de placard grises, un plan de travail en surface solide, une crédence blanche, une crédence en feuille de verre, un électroménager en acier inoxydable, un sol en calcaire et îlot.
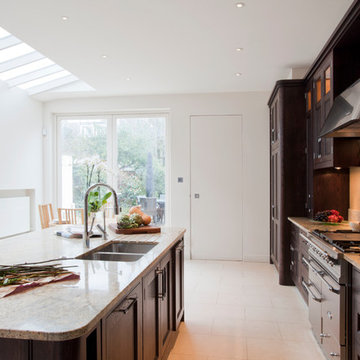
A Victorian terraced house in Queens Park NW6 is the backdrop of this classic Oak bespoke fitted kitchen with a stained and lacquered exterior, the finish highlights the wonderful characteristics of the grain in the wood, whilst period elements, glass cabinets and handles offer a classical luxury feel.
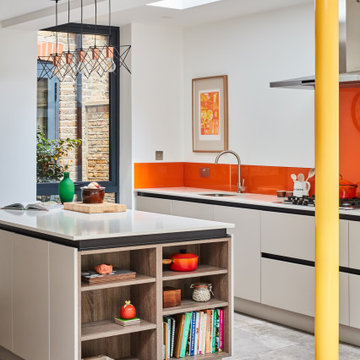
Bring a pop of colour with bright colours on certain areas of the scheme.
A yellow column was designed with a shadow gap to make it lighter within the space.
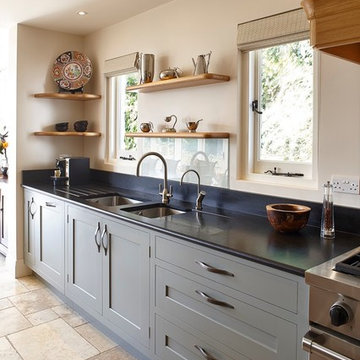
A large family kitchen which flows perfectly into the new orangery. Designed using a variety of tactile surfaces including stone and wood. With a 3.5 metres long central island with unusual curved steps between the surfaces, it defines the space and is practical for incorporating storage, food preparation areas and is a wonderful focus for gathering people. There is also a walk in larder with marble surfaces for appliances and food storage.
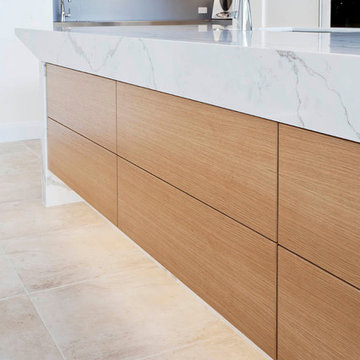
Storage Idea: Island (Drawer closed). Soft, light-filled Northern Beaches home by the water. Modern style kitchen with scullery. Sculptural island all in calacatta engineered stone.
Photos: Paul Worsley @ Live By The Sea
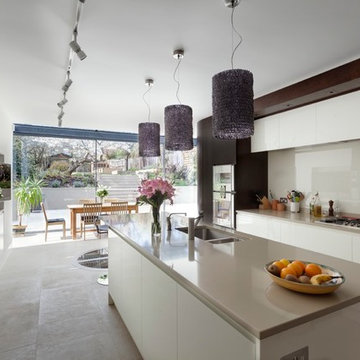
The same limestone flooring runs throughout the kitchen, dining area and terrace, thereby maximising the connection with the garden and increasing the illusion of space.
The linear shelving recess on the left hand side, with discreet cupboards below, provides interest, additional storage space, and leads the eye towards the garden.
Photography: Bruce Hemming
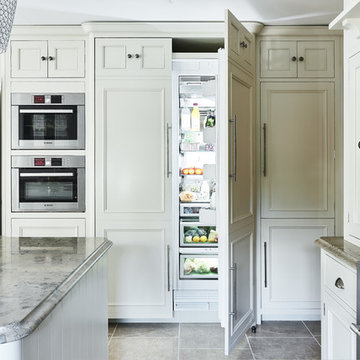
The symmetrical tall bank of cabinets feature 61cm fitted fridge and freezer in the centre, flanked by a kitchen larder on the right and integrated microwave and combi-steamer on the left.
Photos by Adam Carter Photography
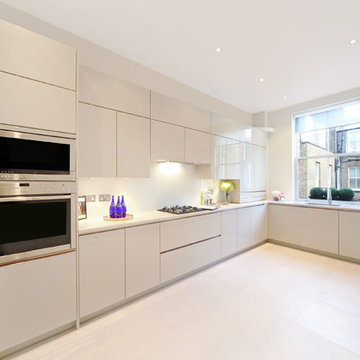
Idée de décoration pour une grande cuisine américaine design en L avec un évier intégré, un placard à porte plane, des portes de placard beiges, un plan de travail en granite, une crédence beige, une crédence en feuille de verre, un électroménager en acier inoxydable, un sol en calcaire et aucun îlot.
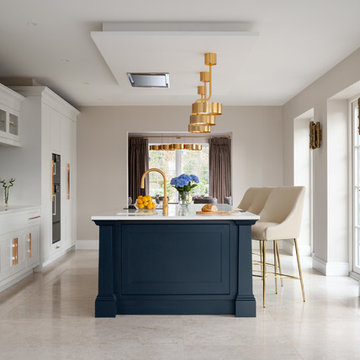
Lovely open plan kitchen, dining, sitting room plan.
Aménagement d'une grande cuisine contemporaine avec un évier posé, un placard à porte shaker, des portes de placard blanches, un plan de travail en surface solide, une crédence noire, une crédence en feuille de verre, un électroménager noir, un sol en calcaire, îlot, un sol gris et un plan de travail blanc.
Aménagement d'une grande cuisine contemporaine avec un évier posé, un placard à porte shaker, des portes de placard blanches, un plan de travail en surface solide, une crédence noire, une crédence en feuille de verre, un électroménager noir, un sol en calcaire, îlot, un sol gris et un plan de travail blanc.
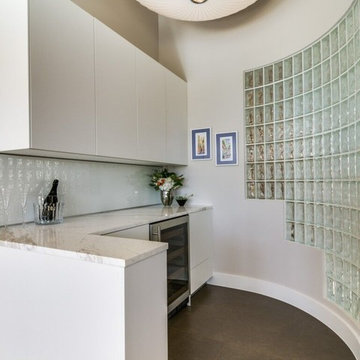
European Style, white kitchen with no exposed hardware pulls. Small space where every square inch is functional. Book match Crema Calacatta marble behind range and on waterfall edge of counters. Eat in bar is London Grey Limestone; 3 cm feathered, mitered edge. Under limestone bar is wood finished and flush. Le Grand electrical outlets to the right of range conceal electrical outlets away from marble backsplash. Tambour appliance garages flank 48" Wolfe range. Vent Hood is 60" Best pro liner with steel panels on each side and stainless steel LED lights.
"2 Cook" sinks at right angles to facilitate conversation. Back sink is for vegetable prep. Cabinets from Bulthaup in Alpine White laminate or structured Oak Veneer on back wall. 36" work station behind wood cabinets houses appliances. Adjacent, integrated Sub Zero Refrigerator with 36" drawers below. Toe kick is aluminum. Ovens are GE Advantium speed oven and microwave. Lower oven is GE Monogram convection oven. Backsplash is white glass with rail system. Strong horizontal lines dominate the cabinet design and soffit which stop short of the ceiling. Horizontal LED lighting.
Charlotte Comer Interiors chose the paint colors.
Ronnie Henderson General Contractor. Appliances from Capital Distributing.
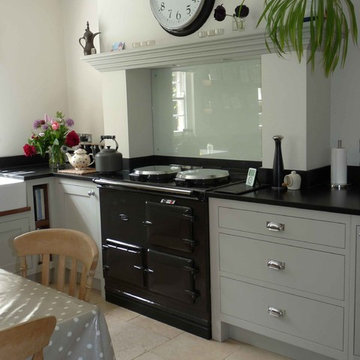
This beautiful light and airy kitchen was created from a once dark room that was cut in two by an enormous floor-to-ceiling brick chimney breast housing the Aga. By demolishing the chimney breast, the space was opened up to create one large social family kitchen.
The simple painted cabinetry and honed black granite work tops are complimented by the bold Roman blinds and the floating walnut shelves display favourite family photos.
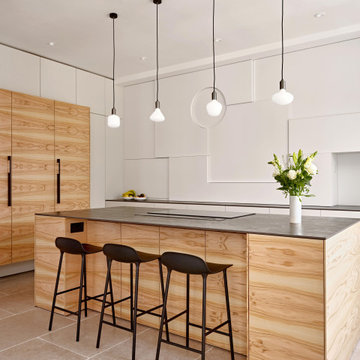
Aménagement d'une cuisine ouverte contemporaine en L et bois clair de taille moyenne avec un évier 1 bac, un placard à porte plane, un plan de travail en quartz modifié, une crédence blanche, une crédence en feuille de verre, un électroménager noir, un sol en calcaire, îlot, un sol beige et un plan de travail gris.
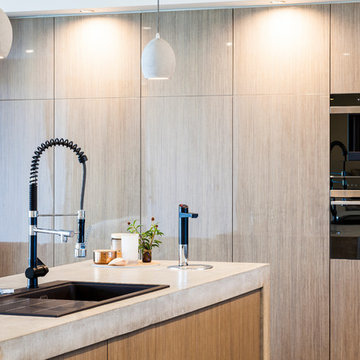
timber veneer kitchen with polished concrete tops
Aménagement d'une cuisine contemporaine en bois clair avec un évier 2 bacs, un placard avec porte à panneau encastré, un plan de travail en béton, une crédence noire, une crédence en feuille de verre, un sol en calcaire, îlot et un sol gris.
Aménagement d'une cuisine contemporaine en bois clair avec un évier 2 bacs, un placard avec porte à panneau encastré, un plan de travail en béton, une crédence noire, une crédence en feuille de verre, un sol en calcaire, îlot et un sol gris.
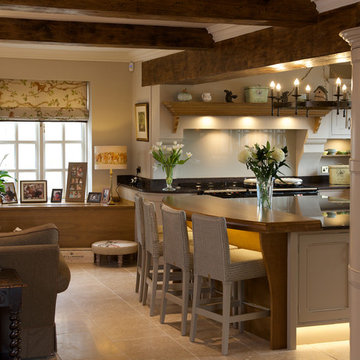
Proctor Photography
Cette photo montre une grande cuisine américaine nature en U avec un évier encastré, un placard à porte shaker, des portes de placard grises, un plan de travail en granite, une crédence grise, une crédence en feuille de verre, un électroménager noir, un sol en calcaire et îlot.
Cette photo montre une grande cuisine américaine nature en U avec un évier encastré, un placard à porte shaker, des portes de placard grises, un plan de travail en granite, une crédence grise, une crédence en feuille de verre, un électroménager noir, un sol en calcaire et îlot.
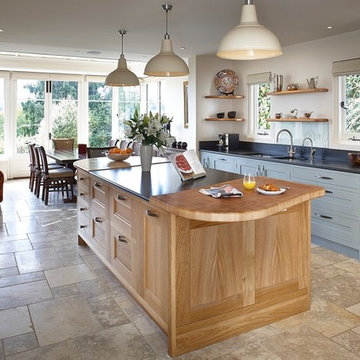
A large family kitchen which flows perfectly into the new orangery. Designed using a variety of tactile surfaces including stone and wood. With a 3.5 metres long central island with unusual curved steps between the surfaces, it defines the space and is practical for incorporating storage, food preparation areas and is a wonderful focus for gathering people. There is also a walk in larder with marble surfaces for appliances and food storage.
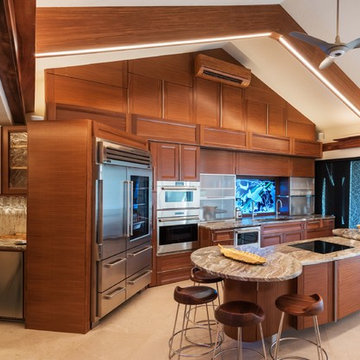
Kitchen, Island, and Bar design by Richard Landon. Photography by Greg Hoxsie. Interior design by Valorie Spence of Interior Design Solutions, Maui, Hawaii.
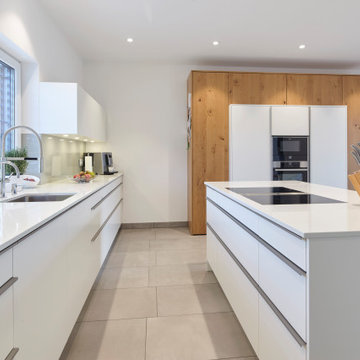
Inspiration pour une très grande cuisine ouverte parallèle nordique avec un évier encastré, des portes de placard blanches, un plan de travail en quartz modifié, une crédence blanche, une crédence en feuille de verre, un électroménager noir, un sol en calcaire, îlot et un plan de travail blanc.
Idées déco de cuisines avec une crédence en feuille de verre et un sol en calcaire
3