Idées déco de cuisines avec une crédence en feuille de verre et un sol en vinyl
Trier par :
Budget
Trier par:Populaires du jour
21 - 40 sur 1 961 photos
1 sur 3
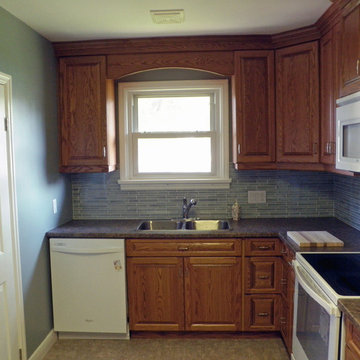
Stefanie Coleman-Dias
Cette photo montre une petite cuisine chic en L et bois brun fermée avec un évier 2 bacs, un placard avec porte à panneau surélevé, un plan de travail en stratifié, une crédence grise, une crédence en feuille de verre, un électroménager blanc, un sol en vinyl et aucun îlot.
Cette photo montre une petite cuisine chic en L et bois brun fermée avec un évier 2 bacs, un placard avec porte à panneau surélevé, un plan de travail en stratifié, une crédence grise, une crédence en feuille de verre, un électroménager blanc, un sol en vinyl et aucun îlot.
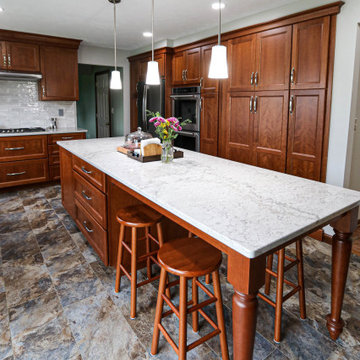
Medallion Cherry Madison door style in Chestnut stain was installed with brushed nickel hardware. Eternia Castlebar quartz was installed on the countertop. Modern Hearth White Ash 3x12 field tile and 6x6 deco tile was installed on the backsplash. Three Kichler decorative pendants in brushed nickel was installed over the island. Transolid single stainless steel undermount sink was installed. On the floor is Homecrest Cascade Dover Slate vinyl tile.

Cette photo montre une cuisine ouverte tendance en L de taille moyenne avec un évier intégré, un placard à porte plane, des portes de placard noires, un plan de travail en bois, une crédence rouge, une crédence en feuille de verre, un électroménager noir, un sol en vinyl, îlot et un sol blanc.
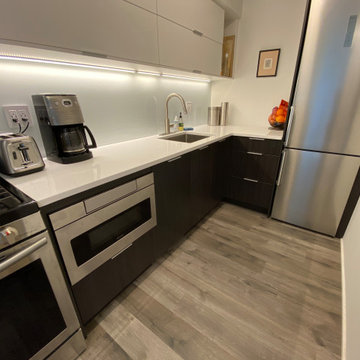
We opened up the wall on the left to create more space and light into the kitchen and exposed the concrete walls of the condo building to give a little raw/industrial touch to the space. Features Wolf custom cabinets and modern lighting with skinny profile fridge and get LVT throughout the unit.
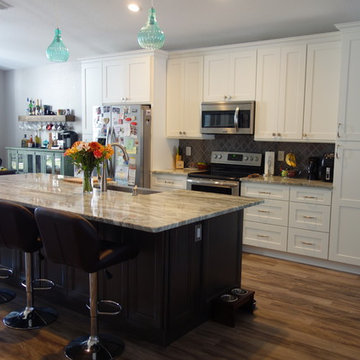
Inspiration pour une cuisine américaine linéaire traditionnelle avec un évier de ferme, un placard à porte shaker, des portes de placard blanches, un plan de travail en granite, une crédence bleue, une crédence en feuille de verre, un électroménager en acier inoxydable, un sol en vinyl, îlot, un sol gris et un plan de travail beige.
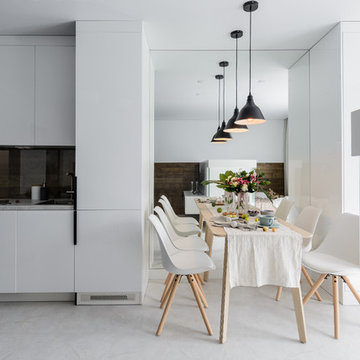
Анастасия Розонова
Idées déco pour une cuisine américaine linéaire contemporaine de taille moyenne avec un évier encastré, un placard à porte plane, une crédence marron, un sol en vinyl, aucun îlot, un sol blanc, un plan de travail gris, une crédence en feuille de verre et un plan de travail en stratifié.
Idées déco pour une cuisine américaine linéaire contemporaine de taille moyenne avec un évier encastré, un placard à porte plane, une crédence marron, un sol en vinyl, aucun îlot, un sol blanc, un plan de travail gris, une crédence en feuille de verre et un plan de travail en stratifié.

Cette photo montre une petite cuisine encastrable moderne en U fermée avec un évier encastré, un placard à porte plane, des portes de placard grises, un plan de travail en quartz, une crédence grise, une crédence en feuille de verre, un sol en vinyl, aucun îlot et un plan de travail blanc.

Accenting the teal glass backsplash tile is the cozy window seat with a colorful vibrant diamond pattern. In Small spaces you need to maximize every inch. In this space a custom bench seat was made to not only cozy up and read a book but also to use as storage for bigger beach items like umbrellas and an additional air mattress! A reading light and plug were added to the wall for additional light while reading and a place to change your phone while in use. The layered patterned pillows add fun and excitement to the small corner space. With a touch of beach decor the small studio apartment does not become overwhelmed with clique items.
Designed by Space Consultant Danielle Perkins @ DANIELLE Interior Design & Decor.
Photography by Taylor Abeel Photography.
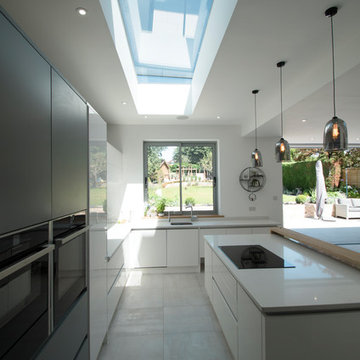
Inspiration pour une grande cuisine ouverte design en L avec un évier posé, un placard à porte plane, des portes de placard blanches, un plan de travail en surface solide, une crédence grise, une crédence en feuille de verre, un électroménager en acier inoxydable, un sol en vinyl, îlot, un sol gris et un plan de travail blanc.

Adaptable kitchen - Photo by Keiren
Cette photo montre une petite cuisine américaine parallèle chic avec un évier 2 bacs, un placard à porte plane, des portes de placard blanches, un plan de travail en surface solide, une crédence verte, une crédence en feuille de verre, un électroménager en acier inoxydable, un sol en vinyl, aucun îlot et machine à laver.
Cette photo montre une petite cuisine américaine parallèle chic avec un évier 2 bacs, un placard à porte plane, des portes de placard blanches, un plan de travail en surface solide, une crédence verte, une crédence en feuille de verre, un électroménager en acier inoxydable, un sol en vinyl, aucun îlot et machine à laver.

A well designed island will allow you to entertain friends and family, while using the kitchen to prepare and serve drinks and food.
The breakfast bar is still a popular option, though this design calls for more storage and therefore cupboards and draws have been installed on both the front and the back of the island.
This client has a generous dinning area, so the breakfast bar was not a feature needed to complete the kitchen.
Stunning country influence nestled in this 2017 modern new build home.
The lacquer doors compliment the dark oak laminate top, offering a warm and welcoming appeal to friends and family.
Floor to ceiling cabinets offers an enormous amount of storage, and the negative detail above the cornice prevents the height of the kitchen over powering the room.
All Palazzo kitchens are locally designed by fully qualified (and often award winning) designers, an manufactured using precision German Engineering, and premium German Hardware.
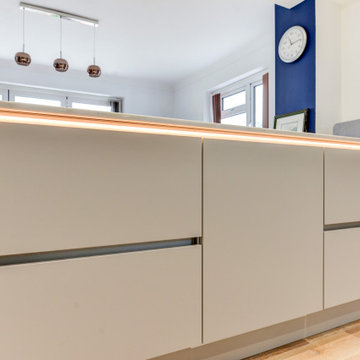
High-Tech Nobilia Kitchen in Horsham, West Sussex
In one of our most forward-thinking projects to date, designer George Harvey has designed a vibrant and technologic kitchen space that incorporates useful innovations for this local Horsham client.
Like many who visit our showrooms, this client was blown away with new technologies that can be incorporated into a kitchen space. Eventually this client’s wish of an advanced kitchen space became a reality through clever design and a bit of help from our expert installation team. As with many of our projects this kitchen makes the most of our complete installation service, opting to fill an original doorway and create a new access off the main hall whilst widening the original hall space at the same time.
The main run of units features wall units, base units and full-height units to house cooking appliances, storage and sink facilities as well as decorative shelving. A key element of this projected is tailored to the now common work from home option, with a versatile peninsula island vital to the final functioning of this space – the added option of bar seating and a large volume of storage helps to achieve this project brief. The result of this ancillary and building work is a spacious kitchen which flows nicely through to a sunny family room to the rear of the property that functions perfectly for the client.
Kitchen Furniture
Furniture from our German supplier Nobilia’s Touch range has been used throughout this kitchen and provides a subtle silky texture. Touch furniture uses bevelled corners for a premium feel. The fact that the range itself is available in several colour options has contributed to it being one of our most popular Nobilia kitchen ranges. For this project Touch furniture has been used in the contemporary Satin Grey finish, this neutral colour choice allows accents like the glass bright blue splashback to bring vast vibrancy to the kitchen.
Across the main run and island, a huge amount of storage has been incorporated, while a reduced depth sideboard style run enhances storage and worktop space further. The furniture choice has also been based around the key them of this kitchen: technology, with the handless furniture option allowing for ultra-modern LED strip lighting to be integrated in the handle wells on the island and sideboard storage.
Kitchen Appliances
The appliances used for this project are what really makes such a state-of-the-art kitchen.
Appliances like Neff’s Slide & Hide oven are commonplace in many of our installations. This kitchen though makes use of their high-specification N90 model. Incorporating an integrated cleaning system, baking and roast assistant and Home Connect capabilities to allow control through a device or smart speaker. To accompany, a N90 combination microwave also features in this kitchen which also harnesses Home Connect capabilities as well as integrated cleaning. This combination microwave also gives the client a flexible cooking option with the appliances doubling as another oven as required. An undermounted Neff fridge gives extra cold storage in addition to this client’s own appliances.
Sitting on the main run is another ultra-modern appliance, a Bora Pure venting hob. This appliance was specified by the client to increase storage space, as due to an integrated ventilation system, no extractor hood is required. Minimalistic design and a low installation height mean this appliance is integrated seamlessly into the worktops with plenty of room for cutlery and pan drawers beneath. The Bora Pure also boasts four oversized cooking zones, that use instant induction power for efficient cooking whilst a low volume extractor removes all odour and steam.
Kitchen Accessories
To continue the ultra-modern theme of this kitchen, a Quooker Flex boiling tap has been included which includes a pull-out nozzle and for this project a new Cube tank has been included as well. The Quooker Cube tank incorporates refreshing sparkling and filtered chilled water in addition to cold, hot and boiling water – which come as standard with any Quooker tank. The Quooker is set above an undermounted Blanco sink which in itself continues this kitchen aesthetic with a contemporary white finish.
To further the futuristic dynamic George has included fantastic lighting, with well-placed LED spotlights underneath wall units and LED strip lighting under handleless rails on the island and sideboard area. This lighting not only continues the theme of the kitchen, with spotlights highlighting the of quartz worktops and vibrant blue splashback on the main run. As part of this installation Karndean flooring has also been installed across the kitchen area, with the Rose Washed Oak finish used throughout the space from the popular Knight Tile range.
Our Kitchen Design & Installation Service
As with most of our installations this client has taken the opportunity to completely redesign their kitchen using our complete installation service. For this project our installation team moved and created a doorway, as well as undertaking all structural work. The final result is a kitchen that is perfectly equipped for the future thanks to a new flowing layout and innovative kitchen design and appliances.
If you’re looking to overhaul your kitchen space, then talk to one of our experienced designers about your project.
Arrange a free consultation by calling a showroom or via our website.

Николай Ковалевский
Cette photo montre une petite cuisine américaine linéaire tendance avec une crédence blanche, une crédence en feuille de verre, un électroménager blanc, un sol en vinyl, un sol marron, un placard à porte plane, des portes de placard oranges, aucun îlot et papier peint.
Cette photo montre une petite cuisine américaine linéaire tendance avec une crédence blanche, une crédence en feuille de verre, un électroménager blanc, un sol en vinyl, un sol marron, un placard à porte plane, des portes de placard oranges, aucun îlot et papier peint.
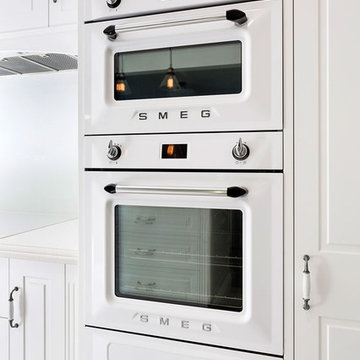
Smeg Victoria oven and warmer drawer in white - a stylish addition to this gorgeous country kitchen
Jamie Cobel
Aménagement d'une cuisine américaine campagne en U de taille moyenne avec un évier encastré, un placard avec porte à panneau encastré, des portes de placard blanches, un plan de travail en surface solide, une crédence blanche, une crédence en feuille de verre, un électroménager blanc, un sol en vinyl, aucun îlot, un sol marron et un plan de travail blanc.
Aménagement d'une cuisine américaine campagne en U de taille moyenne avec un évier encastré, un placard avec porte à panneau encastré, des portes de placard blanches, un plan de travail en surface solide, une crédence blanche, une crédence en feuille de verre, un électroménager blanc, un sol en vinyl, aucun îlot, un sol marron et un plan de travail blanc.

Cette image montre une petite cuisine encastrable minimaliste en U fermée avec un évier encastré, un placard à porte plane, des portes de placard blanches, un plan de travail en quartz, une crédence grise, une crédence en feuille de verre, un sol en vinyl, aucun îlot, un sol gris et un plan de travail blanc.

Idée de décoration pour une cuisine américaine design en L et bois clair de taille moyenne avec un évier 1 bac, un placard à porte plane, un plan de travail en quartz modifié, une crédence blanche, une crédence en feuille de verre, un électroménager en acier inoxydable, un sol en vinyl, îlot, un sol beige, un plan de travail blanc et un plafond voûté.
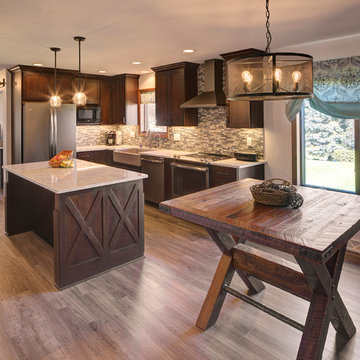
Idée de décoration pour une grande cuisine américaine craftsman en bois foncé avec un évier de ferme, un placard avec porte à panneau encastré, un plan de travail en granite, une crédence multicolore, une crédence en feuille de verre, un électroménager en acier inoxydable, un sol en vinyl, îlot, un sol marron et un plan de travail gris.

This kitchen remodel was designed by Gail from our Manchester showroom. This kitchen remodel features Yorktowne Iconic cabinets with maple wood Roma flat panel door style (Shaker) and White Icing paint finish. This remodel also features a granite countertop with White mist color and a pencil edge. The flooring is a vinyl click lock plant type of flooring by Armstrong in Goncalo color. The kitchen backplash is Crystal shores diamond brick joint with mapei with grout color Iron #107. Other features include Blanco Granite composite farm sink with Cinder color, Moen faucet & soap dispenser with a chrome finish. The hardware is flat black cup pulls for drawers and knobs for all the doors.
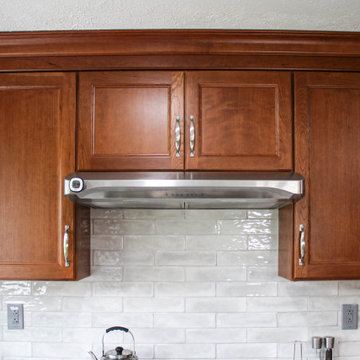
Medallion Cherry Madison door style in Chestnut stain was installed with brushed nickel hardware. Eternia Castlebar quartz was installed on the countertop. Modern Hearth White Ash 3x12 field tile and 6x6 deco tile was installed on the backsplash. Three Kichler decorative pendants in brushed nickel was installed over the island. Transolid single stainless steel undermount sink was installed. On the floor is Homecrest Cascade Dover Slate vinyl tile.
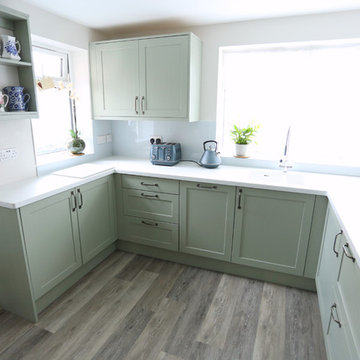
Keeping the worktops clear means that the light can reflect on the solid surface worktops, making the whole space feel bright and open. Open shelving allows for some favourite china to be kept on display, for a personal touch.
Brunel Photography
Idées déco de cuisines avec une crédence en feuille de verre et un sol en vinyl
2