Idées déco de cuisines avec une crédence en feuille de verre et un sol jaune
Trier par :
Budget
Trier par:Populaires du jour
61 - 80 sur 126 photos
1 sur 3
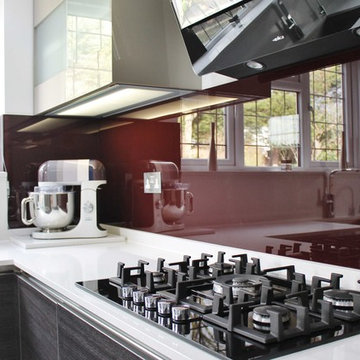
Terra Oak & High gloss Champagne Handle-less kitchen
Siemens appliances
Elica hood
Aubergine glass splash back
Quartz worktop
Idées déco pour une cuisine américaine moderne en U de taille moyenne avec un évier posé, un placard à porte plane, des portes de placard marrons, un plan de travail en quartz, une crédence en feuille de verre, un électroménager en acier inoxydable, une péninsule et un sol jaune.
Idées déco pour une cuisine américaine moderne en U de taille moyenne avec un évier posé, un placard à porte plane, des portes de placard marrons, un plan de travail en quartz, une crédence en feuille de verre, un électroménager en acier inoxydable, une péninsule et un sol jaune.
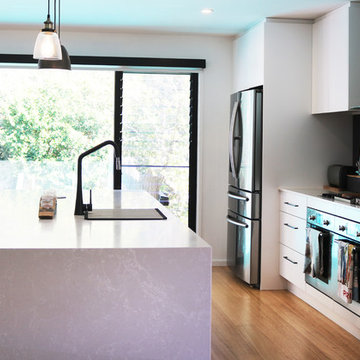
The waterfall end on island creates a beautiful feature as you enter the kitchen.
Aménagement d'une grande cuisine américaine parallèle moderne avec un évier encastré, un placard à porte plane, des portes de placard blanches, un plan de travail en quartz modifié, une crédence en feuille de verre, un électroménager en acier inoxydable, parquet clair, îlot et un sol jaune.
Aménagement d'une grande cuisine américaine parallèle moderne avec un évier encastré, un placard à porte plane, des portes de placard blanches, un plan de travail en quartz modifié, une crédence en feuille de verre, un électroménager en acier inoxydable, parquet clair, îlot et un sol jaune.
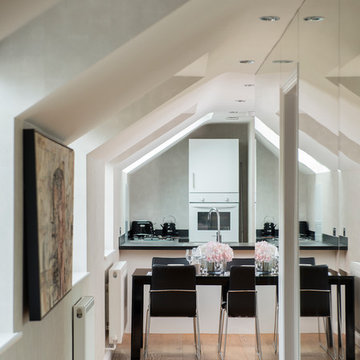
Tom St. Aubyn Photography Ltd
Idée de décoration pour une petite cuisine ouverte design en U avec un évier posé, un placard à porte plane, des portes de placard blanches, un plan de travail en stratifié, une crédence blanche, une crédence en feuille de verre, un électroménager blanc, parquet clair, une péninsule et un sol jaune.
Idée de décoration pour une petite cuisine ouverte design en U avec un évier posé, un placard à porte plane, des portes de placard blanches, un plan de travail en stratifié, une crédence blanche, une crédence en feuille de verre, un électroménager blanc, parquet clair, une péninsule et un sol jaune.
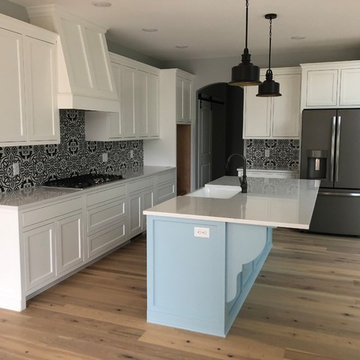
Come to DeHaan Tile & Floor Covering to check out more tile and hardwood options like this!
Aménagement d'une grande cuisine américaine campagne en L avec un évier de ferme, un placard à porte shaker, des portes de placard bleues, un plan de travail en quartz, une crédence noire, une crédence en feuille de verre, un électroménager en acier inoxydable, parquet clair, îlot, un sol jaune et un plan de travail blanc.
Aménagement d'une grande cuisine américaine campagne en L avec un évier de ferme, un placard à porte shaker, des portes de placard bleues, un plan de travail en quartz, une crédence noire, une crédence en feuille de verre, un électroménager en acier inoxydable, parquet clair, îlot, un sol jaune et un plan de travail blanc.
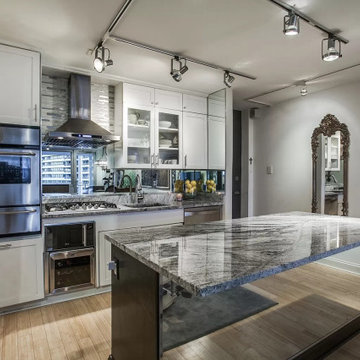
Updated condo kitchen with views of downtown Dallas, Open concept with large island and new appliances and cabinets. Taking drab dark to fresh white and stainless steel cabinets.
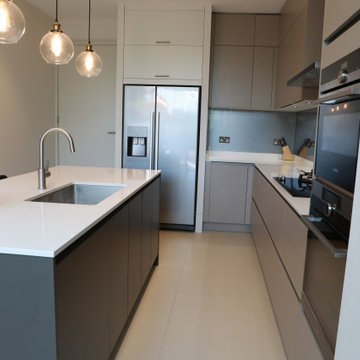
Kitchen renovation using light and dark grey units with Silestone Miami White quartz worktop, Blanco sink & tap, with AEG & Siemens appliances. The kitchen had built in bespoke tall units to house extra wide shelving and a hidden door to utility room
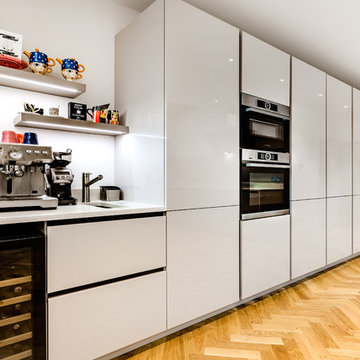
Features and benefits of Schmidt. - Kitchen units made to measure (in fact to the millimetre) - The longest warrantees in the industry (25 years for mechanical parts and 10 years for units/cabinets) - The largest number of colour combinations in the industry - Exceptional quality and a proven pedigree (we deliver more than 600 kitchens every day) - Non-slip mats and glass sides inside all drawers as standard - Aluminium protection covers in all fridge/freezer and sink units as standard - You will have a single point of contact from the first meeting to the completion of your project
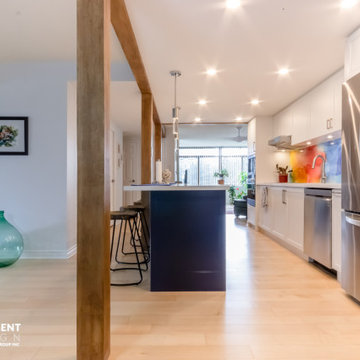
Idées déco pour une cuisine ouverte linéaire classique de taille moyenne avec un évier encastré, un placard à porte shaker, des portes de placard blanches, un plan de travail en quartz modifié, une crédence multicolore, une crédence en feuille de verre, un électroménager en acier inoxydable, parquet clair, îlot, un sol jaune, un plan de travail blanc et poutres apparentes.
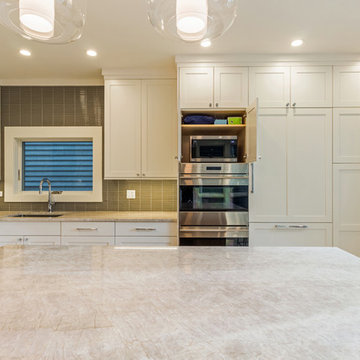
This remodeled home in a Chicago neighborhood brings a classic contemporary look. Keeping the existing maple flooring, the blend of white and cherry cabinets brings a classic contemporary feel to this space. Overized pendants dress up the large quartzite island.
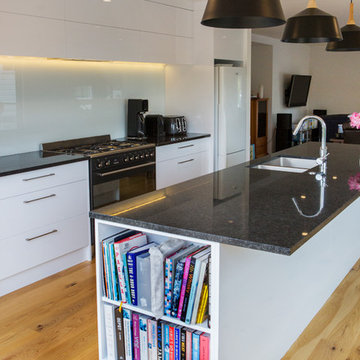
Idées déco pour une cuisine parallèle de taille moyenne avec un évier 2 bacs, des portes de placard blanches, un plan de travail en granite, une crédence bleue, une crédence en feuille de verre, sol en stratifié, îlot et un sol jaune.
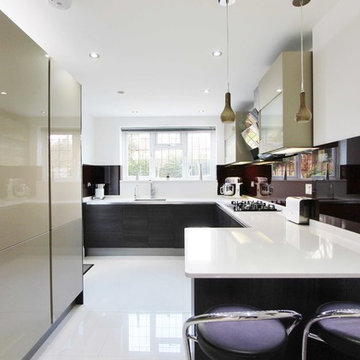
Terra Oak & High gloss Champagne Handle-less kitchen
Siemens appliances
Elica hood
Aubergine glass splash back
Quartz worktop
Cette photo montre une cuisine américaine moderne en U de taille moyenne avec un évier posé, un placard à porte plane, des portes de placard marrons, un plan de travail en quartz, une crédence en feuille de verre, un électroménager en acier inoxydable, une péninsule et un sol jaune.
Cette photo montre une cuisine américaine moderne en U de taille moyenne avec un évier posé, un placard à porte plane, des portes de placard marrons, un plan de travail en quartz, une crédence en feuille de verre, un électroménager en acier inoxydable, une péninsule et un sol jaune.
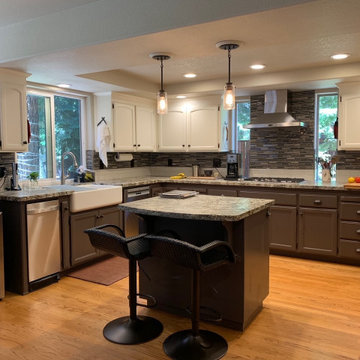
Kitchen before
Idées déco pour une cuisine américaine classique en U de taille moyenne avec un évier de ferme, un placard avec porte à panneau encastré, des portes de placard marrons, un plan de travail en granite, une crédence multicolore, une crédence en feuille de verre, un électroménager en acier inoxydable, parquet clair, îlot, un sol jaune et un plan de travail multicolore.
Idées déco pour une cuisine américaine classique en U de taille moyenne avec un évier de ferme, un placard avec porte à panneau encastré, des portes de placard marrons, un plan de travail en granite, une crédence multicolore, une crédence en feuille de verre, un électroménager en acier inoxydable, parquet clair, îlot, un sol jaune et un plan de travail multicolore.
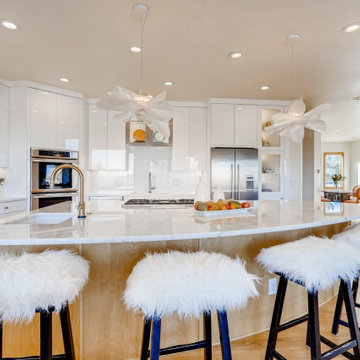
Adding a little whimsy is always fun.
Cette photo montre une grande cuisine ouverte blanche et bois tendance en L avec un évier 1 bac, un placard à porte plane, des portes de placard blanches, un plan de travail en quartz, une crédence verte, une crédence en feuille de verre, un électroménager en acier inoxydable, parquet clair, îlot, un sol jaune et un plan de travail blanc.
Cette photo montre une grande cuisine ouverte blanche et bois tendance en L avec un évier 1 bac, un placard à porte plane, des portes de placard blanches, un plan de travail en quartz, une crédence verte, une crédence en feuille de verre, un électroménager en acier inoxydable, parquet clair, îlot, un sol jaune et un plan de travail blanc.
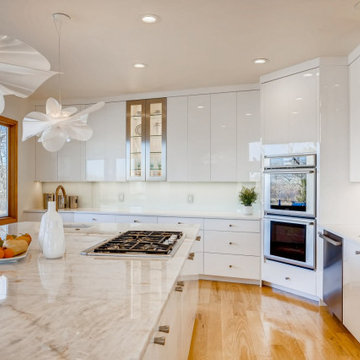
In the existing kitchen, there was a microwave positioned in a wall cabinet left of the ovens. The Client hated seeing that. I moved it to the island - on the side that one cannot see from entering the kitchen.
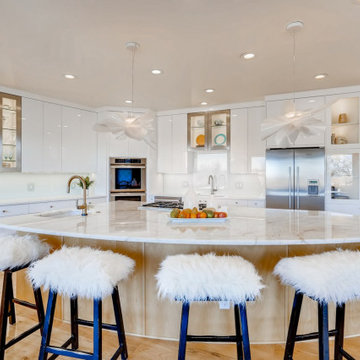
The existing kitchen had Maple slab doors that matched the Ash wood floors making it blah....the cabinets also did not go to the ceiling. The cabinets were not fitting to the modern style of the home. A leek in the ceiling over the ovens prompted the remodel. The Client liked the existing layout - but the previous shape of the island needed to be addressed.
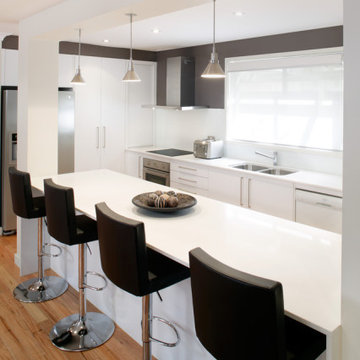
Aménagement d'une cuisine ouverte moderne en U de taille moyenne avec un évier 2 bacs, un placard à porte plane, des portes de placard blanches, un plan de travail en quartz modifié, une crédence blanche, une crédence en feuille de verre, un électroménager en acier inoxydable, parquet clair, îlot, un sol jaune et un plan de travail blanc.
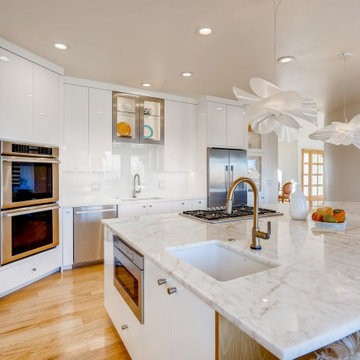
A key element to the design of this kitchen was to go with high gloss cabinets because the Client wanted the outdoors to be reflected in doors. Depending on where one stands in this space - when looking at the cabinets they can see the outdoors as it is reflected on the high gloss acrylic cabinet finish.
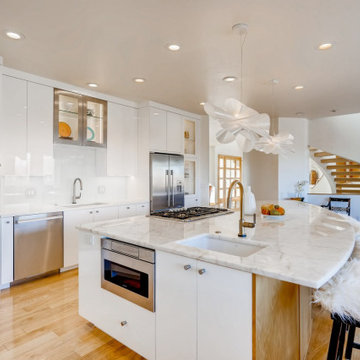
This house was designed by an Architect and the curved stair case that goes from the upstairs to the basement is grand and yet simple. The kitchen needed to align with that same style - grand but simple. I suggested that the lighting for over the island needed to be something very different but not too harsh. The free flowing resin petals and a happy element to this kitchen.
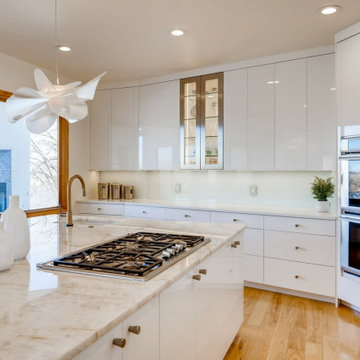
In the existing kitchen, there was a microwave positioned in a wall cabinet left of the ovens. The Client hated seeing that. I moved it to the island - on the side that one cannot see from entering the kitchen.
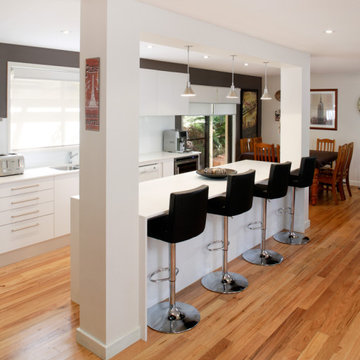
Before this renovation the kitchen was tucked in behind a wall with only one entry from the dining room. Needing to keep an eye on two young children made opening the space up to the living room & dining room a priority. A large structural beam was placed to support the second floor & this once pokey small kitchen became the centre piece of the home. The large breakfast was a much appreciated addition to the kitchen allowing the children to do homework while mum has loads of space to prepare meals.
Idées déco de cuisines avec une crédence en feuille de verre et un sol jaune
4