Idées déco de cuisines avec une crédence en feuille de verre et une crédence en carreau de ciment
Trier par :
Budget
Trier par:Populaires du jour
161 - 180 sur 65 514 photos
1 sur 3

Roundhouse Urbo bespoke matt lacquer kitchen in Crown Antique white with worktops in Polished Silkstone and Wholestave Oak
Réalisation d'une grande cuisine ouverte linéaire nordique avec un évier encastré, un placard à porte plane, des portes de placard blanches, un plan de travail en surface solide, une crédence blanche, une crédence en feuille de verre, îlot, parquet clair et un électroménager en acier inoxydable.
Réalisation d'une grande cuisine ouverte linéaire nordique avec un évier encastré, un placard à porte plane, des portes de placard blanches, un plan de travail en surface solide, une crédence blanche, une crédence en feuille de verre, îlot, parquet clair et un électroménager en acier inoxydable.
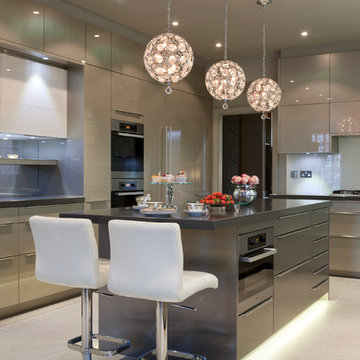
The island incorporates a wine storage unit, microwave and a combination of shallow and full-depth units, with an overhang at the end to serve as a breakfast bar
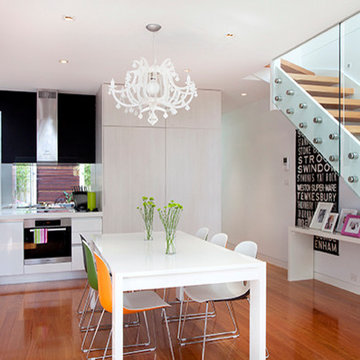
Matthew Ware
Exemple d'une petite cuisine ouverte tendance en L avec un placard à porte plane, des portes de placard noires, une crédence en feuille de verre, un électroménager en acier inoxydable, un sol en bois brun et aucun îlot.
Exemple d'une petite cuisine ouverte tendance en L avec un placard à porte plane, des portes de placard noires, une crédence en feuille de verre, un électroménager en acier inoxydable, un sol en bois brun et aucun îlot.

Whitecross Street is our renovation and rooftop extension of a former Victorian industrial building in East London, previously used by Rolling Stones Guitarist Ronnie Wood as his painting Studio.
Our renovation transformed it into a luxury, three bedroom / two and a half bathroom city apartment with an art gallery on the ground floor and an expansive roof terrace above.

Rick Ueda
Cette photo montre une grande cuisine ouverte parallèle tendance en bois brun avec un évier encastré, un placard à porte plane, un plan de travail en quartz, une crédence en feuille de verre, un électroménager en acier inoxydable, un sol en bois brun et îlot.
Cette photo montre une grande cuisine ouverte parallèle tendance en bois brun avec un évier encastré, un placard à porte plane, un plan de travail en quartz, une crédence en feuille de verre, un électroménager en acier inoxydable, un sol en bois brun et îlot.

Cette photo montre une cuisine grise et rose tendance en L avec un évier encastré, un placard à porte plane, des portes de placard blanches, une crédence rose, une crédence en feuille de verre, un électroménager de couleur et îlot.

deVOL Kitchens
Cette image montre une cuisine rustique en U de taille moyenne avec un évier de ferme, un placard à porte shaker, des portes de placard grises, une crédence blanche, une crédence en feuille de verre, un électroménager en acier inoxydable et un sol en ardoise.
Cette image montre une cuisine rustique en U de taille moyenne avec un évier de ferme, un placard à porte shaker, des portes de placard grises, une crédence blanche, une crédence en feuille de verre, un électroménager en acier inoxydable et un sol en ardoise.
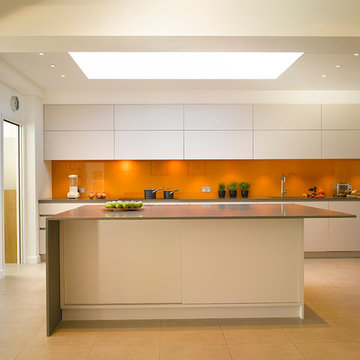
Roundhouse matt lacquer Urbo handleless bespoke kitchen in Dulux 20YY 650 48. Bespoke colourblocked glass splashback. Worksurfaces in polished Silestone Altair. Tall units in vertical Walnut random veneer.
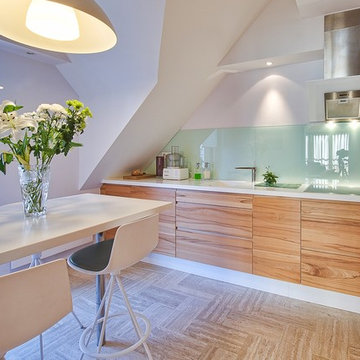
Idées déco pour une cuisine américaine blanche et bois moderne en L et bois brun de taille moyenne avec une crédence verte, une crédence en feuille de verre et aucun îlot.
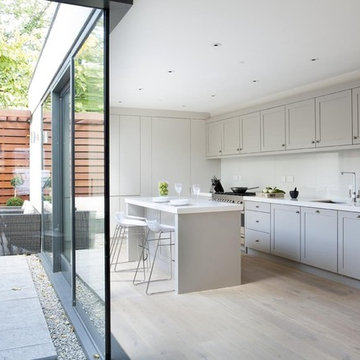
Rory Corrigan
Exemple d'une cuisine tendance en L avec un évier encastré, un placard à porte shaker, des portes de placard grises, une crédence blanche, une crédence en feuille de verre et un électroménager en acier inoxydable.
Exemple d'une cuisine tendance en L avec un évier encastré, un placard à porte shaker, des portes de placard grises, une crédence blanche, une crédence en feuille de verre et un électroménager en acier inoxydable.

Réalisation d'une cuisine tradition avec un placard à porte shaker, des portes de placard blanches, un électroménager en acier inoxydable, une crédence blanche, une crédence en feuille de verre, un sol en bois brun et un plan de travail blanc.
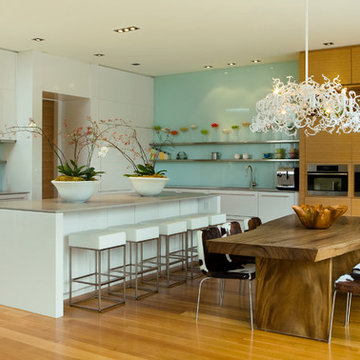
Joy von Tiedemann
Idées déco pour une cuisine américaine contemporaine en L avec un placard à porte plane, des portes de placard blanches, un plan de travail en inox, une crédence bleue, une crédence en feuille de verre et un électroménager en acier inoxydable.
Idées déco pour une cuisine américaine contemporaine en L avec un placard à porte plane, des portes de placard blanches, un plan de travail en inox, une crédence bleue, une crédence en feuille de verre et un électroménager en acier inoxydable.
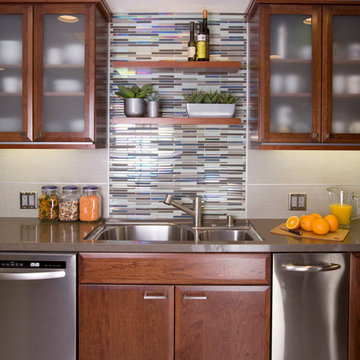
Peter Giles Photography
Réalisation d'une petite cuisine américaine parallèle design en bois brun avec un évier encastré, un placard à porte plane, un plan de travail en quartz modifié, une crédence grise, une crédence en feuille de verre, un électroménager en acier inoxydable, un sol en carrelage de porcelaine, une péninsule, un sol gris et un plan de travail gris.
Réalisation d'une petite cuisine américaine parallèle design en bois brun avec un évier encastré, un placard à porte plane, un plan de travail en quartz modifié, une crédence grise, une crédence en feuille de verre, un électroménager en acier inoxydable, un sol en carrelage de porcelaine, une péninsule, un sol gris et un plan de travail gris.
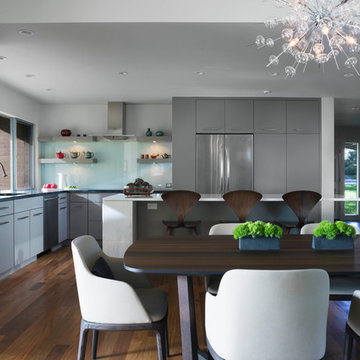
The kitchen and dining area in the open plan have modern touches and ample room for cooking and guests. Natural stone and marble countertops mix with painted cabinets, stainless appliances and modern classic furniture pieces. Photo by Whit Preston.
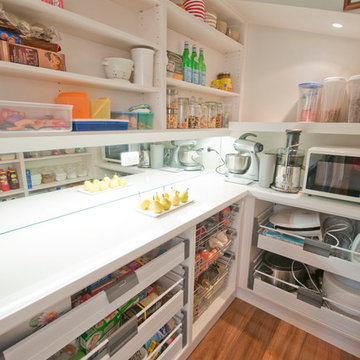
Design by Key Piece http://keypiece.com.au
info@keypiece.com.au
Adrienne Bizzarri Photography http://adriennebizzarri.photomerchant.net/
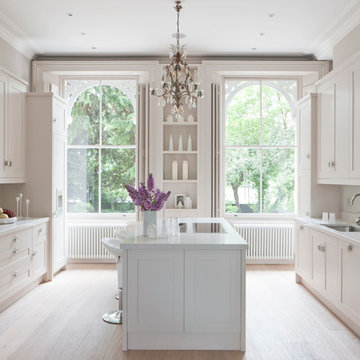
This updated classical English hand-painted bespoke kitchen works sympathetically with its grand period property in London, offering grace and elegance in a superbly functional design for modern living
Photo: Jake Fitzjones

Miami modern Interior Design.
Miami Home Décor magazine Publishes one of our contemporary Projects in Miami Beach Bath Club and they said:
TAILOR MADE FOR A PERFECT FIT
SOFT COLORS AND A CAREFUL MIX OF STYLES TRANSFORM A NORTH MIAMI BEACH CONDOMINIUM INTO A CUSTOM RETREAT FOR ONE YOUNG FAMILY. ....
…..The couple gave Corredor free reign with the interior scheme.
And the designer responded with quiet restraint, infusing the home with a palette of pale greens, creams and beiges that echo the beachfront outside…. The use of texture on walls, furnishings and fabrics, along with unexpected accents of deep orange, add a cozy feel to the open layout. “I used splashes of orange because it’s a favorite color of mine and of my clients’,” she says. “It’s a hue that lends itself to warmth and energy — this house has a lot of warmth and energy, just like the owners.”
With a nod to the family’s South American heritage, a large, wood architectural element greets visitors
as soon as they step off the elevator.
The jigsaw design — pieces of cherry wood that fit together like a puzzle — is a work of art in itself. Visible from nearly every room, this central nucleus not only adds warmth and character, but also, acts as a divider between the formal living room and family room…..
Miami modern,
Contemporary Interior Designers,
Modern Interior Designers,
Coco Plum Interior Designers,
Sunny Isles Interior Designers,
Pinecrest Interior Designers,
J Design Group interiors,
South Florida designers,
Best Miami Designers,
Miami interiors,
Miami décor,
Miami Beach Designers,
Best Miami Interior Designers,
Miami Beach Interiors,
Luxurious Design in Miami,
Top designers,
Deco Miami,
Luxury interiors,
Miami Beach Luxury Interiors,
Miami Interior Design,
Miami Interior Design Firms,
Beach front,
Top Interior Designers,
top décor,
Top Miami Decorators,
Miami luxury condos,
modern interiors,
Modern,
Pent house design,
white interiors,
Top Miami Interior Decorators,
Top Miami Interior Designers,
Modern Designers in Miami.
Contact information:
J Design Group
305-444-4611
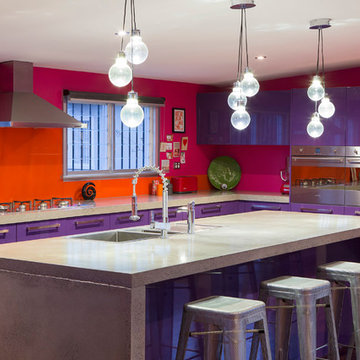
The clients insisted upon bright purple kitchen cupboards. The concrete benchtops contrast with the bright colours.
Idées déco pour une cuisine contemporaine avec un placard à porte plane, un électroménager en acier inoxydable, une crédence en feuille de verre, un évier posé, une crédence orange et des portes de placard violettes.
Idées déco pour une cuisine contemporaine avec un placard à porte plane, un électroménager en acier inoxydable, une crédence en feuille de verre, un évier posé, une crédence orange et des portes de placard violettes.

This kitchen island is the balance for a contemporary look. I've taken an antique work bench, refurbished it and poured a concrete counter for the top. The concrete although very smooth looks as though I took a chunk from a sidewalk,, polished it, and reused it. I strive to make all my concrete appear natural.
Photography by Amy J. Greving
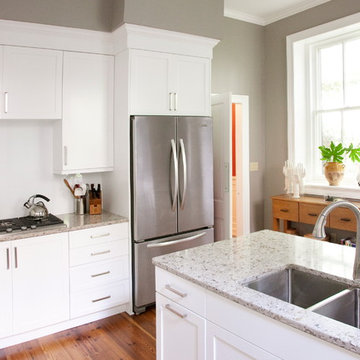
Photographer: Matt Bolt.
Historic home in downtown Charleston with beautiful courtyard. Original kitchen was cramped and included the washer and dryer. Non-functional for cooking and traveling within the footprint. No place available for sitting and enjoying the beautiful courtyard. We created a comfortable window seat and a breakfast bar. For keys and books, a custom console was designed and built to accommodate a very narrow depth space.
Idées déco de cuisines avec une crédence en feuille de verre et une crédence en carreau de ciment
9