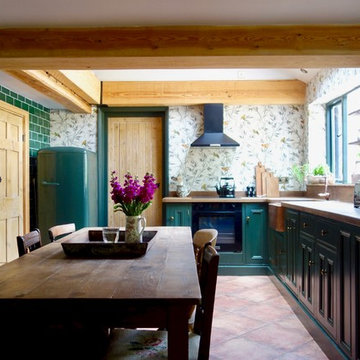Idées déco de cuisines avec une crédence en feuille de verre et une crédence en dalle métallique
Trier par :
Budget
Trier par:Populaires du jour
161 - 180 sur 62 728 photos
1 sur 3
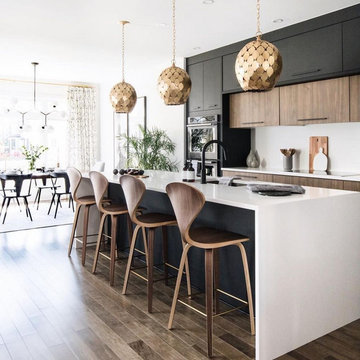
Inspiration pour une grande cuisine américaine linéaire design avec un évier encastré, un placard à porte plane, des portes de placard noires, un plan de travail en quartz modifié, une crédence blanche, une crédence en feuille de verre, un électroménager noir, un sol en bois brun, îlot, un sol marron et un plan de travail blanc.
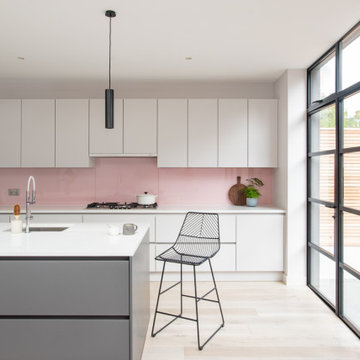
A bright and spacious extension to a semi-detached family home in North London. The clients brief was to create a new kitchen and dining area that would be more suited to their family needs, and full of lots of sunlight. Using a large roof light and crittal style doors, we connected the new kitchen to the garden, allowing the family to use the space all year round.

Clean, cool and calm are the three Cs that characterise a Scandi-style kitchen. The use of light wood and design that is uncluttered is what Scandinavians look for. Sleek and streamlined surfaces and efficient storage can be found in the Schmidt catalogue. The enhancement of light by using a Scandi style and colour. The Scandinavian style is inspired by the cool colours of landscapes, pale and natural colours, and adds texture to make the kitchen more sophisticated.
This kitchen’s palette ranges from white, green and light wood to add texture, all bringing memories of a lovely and soft landscape. The light wood resembles the humble beauty of the 30s Scandinavian modernism. To maximise the storage, the kitchen has three tall larders with internal drawers for better organising and unclutter the kitchen. The floor-to-ceiling cabinets creates a sleek, uncluttered look, with clean and contemporary handle-free light wood cabinetry. To finalise the kitchen, the black appliances are then matched with the black stools for the island.

Robin Stancliff photo credits. This kitchen had a complete transformation, and now it is beautiful, bright, and much
more accessible! To accomplish my goals for this kitchen, I had to completely demolish
the walls surrounding the kitchen, only keeping the attractive exposed load bearing
posts and the HVAC system in place. I also left the existing pony wall, which I turned
into a breakfast area, to keep the electric wiring in place. A challenge that I
encountered was that my client wanted to keep the original Saltillo tile that gives her
home it’s Southwestern flair, while having an updated kitchen with a mid-century
modern aesthetic. Ultimately, the vintage Saltillo tile adds a lot of character and interest
to the new kitchen design. To keep things clean and minimal, all of the countertops are
easy-to-clean white quartz. Since most of the cooking will be done on the new
induction stove in the breakfast area, I added a uniquely textured three-dimensional
backsplash to give a more decorative feel. Since my client wanted the kitchen to be
disability compliant, we put the microwave underneath the counter for easy access and
added ample storage space beneath the counters rather than up high. With a full view
of the surrounding rooms, this new kitchen layout feels very open and accessible. The
crisp white cabinets and wall color is accented by a grey island and updated lighting
throughout. Now, my client has a kitchen that feels open and easy to maintain while
being safe and useful for people with disabilities.
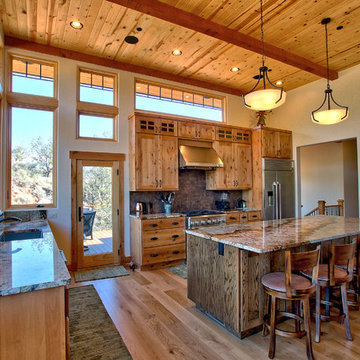
Idées déco pour une cuisine ouverte craftsman en L et bois clair de taille moyenne avec un évier encastré, un placard à porte shaker, un plan de travail en granite, une crédence métallisée, une crédence en dalle métallique, un électroménager en acier inoxydable, parquet clair, îlot, un sol beige et un plan de travail beige.
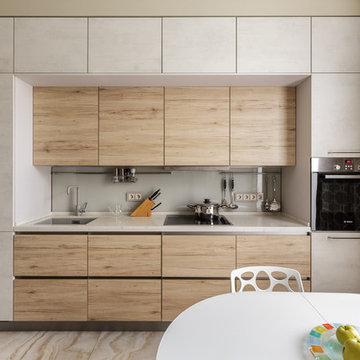
Один из реализованных нами проектов – кухня Nobilia Riva. Фасады с фактурой белого бетона и с фактурой дуба San Remo произведены из меламина. Столешница изготовлена из кварца. Использование контрастных фактур позволило структурировать архитектуру кухни: визуально выделена зона с рабочей поверхностью. Чтобы во время готовки все было под рукой, над мойкой и варочной панелью разместили рейлинговые системы хранения. Часть бытовой техники встроили в глухие шкафы. Под телевизором находятся полуколонны со вставками из черного стекла. Дизайнер проекта – Наталья Ильина.
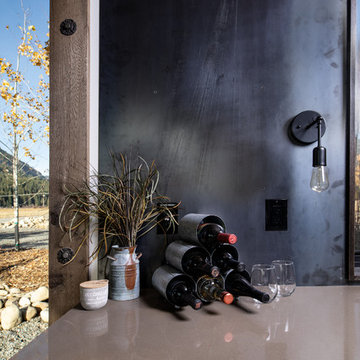
Kitchen counter detail.
Image by Steve Broussea
Idées déco pour une petite cuisine américaine industrielle en L avec un évier encastré, un placard à porte plane, des portes de placard marrons, un plan de travail en surface solide, une crédence métallisée, une crédence en dalle métallique, un électroménager en acier inoxydable, sol en béton ciré, îlot, un sol gris et un plan de travail marron.
Idées déco pour une petite cuisine américaine industrielle en L avec un évier encastré, un placard à porte plane, des portes de placard marrons, un plan de travail en surface solide, une crédence métallisée, une crédence en dalle métallique, un électroménager en acier inoxydable, sol en béton ciré, îlot, un sol gris et un plan de travail marron.
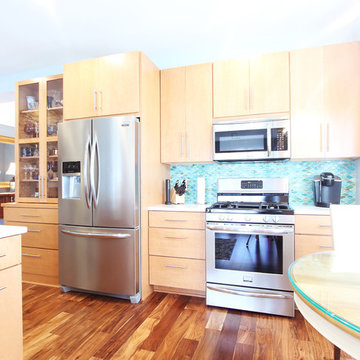
Réalisation d'une cuisine ouverte minimaliste en L et bois clair de taille moyenne avec un évier encastré, un placard à porte plane, un plan de travail en quartz modifié, une crédence bleue, une crédence en feuille de verre, un électroménager en acier inoxydable, un sol en bois brun, îlot, un sol marron et un plan de travail blanc.

The modern direction given, really opened up the use of line, form, shape and weight. All of these design elements being very strong, were softened by the use of an organic colour scheme. This was especially important as the house had such a strong connection with neighbouring national park.
The highlight window heavily dictated the strong use of horizontal lines in the kitchen. This was achieved through the use of Blum Aventos HK lift ups, wide drawers and running the timber grain horizontally. The double layered wall cabinetry above the cooktop, at different depths added shape and form to this long run of cabinetry.
Shape and form was also strongly considered when designing the kitchen island. The client’s decision to restrict the kitchen size to allow for a separate casual eating area meant that the kitchen island could become the kitchen show piece. The intent was for the island to be a piece of art, sculptural in form and weight. The box details at each end of the island with the shadow-line running through to match the drawers on the back of the island added another visual dimension. The decision to increase the kickboard set back finally gave the island a weightlessness which it needed to balance out its large scale.
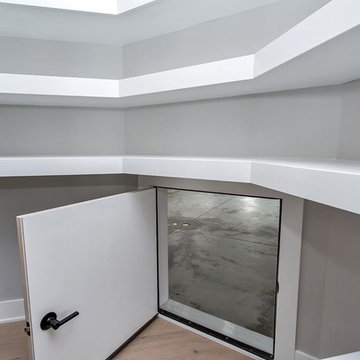
Réalisation d'une arrière-cuisine tradition en L de taille moyenne avec un évier encastré, un placard à porte shaker, des portes de placard blanches, un plan de travail en granite, une crédence grise, une crédence en dalle métallique, un électroménager en acier inoxydable, parquet clair, îlot, un sol marron et un plan de travail blanc.
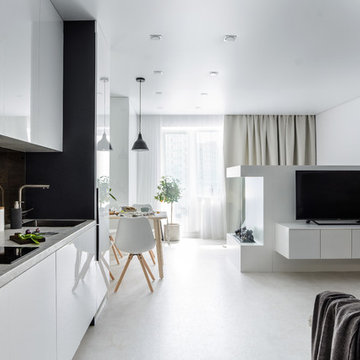
Réalisation d'une petite cuisine ouverte linéaire design avec un sol blanc, un évier encastré, un placard à porte plane, une crédence marron, une crédence en feuille de verre, aucun îlot, un plan de travail gris et un plan de travail en stratifié.
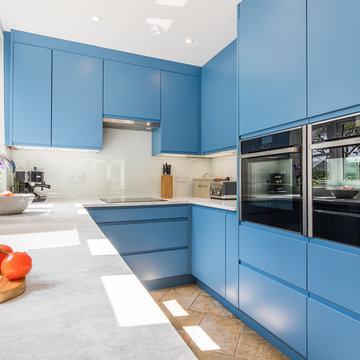
Dug Wilders
Cette photo montre une cuisine américaine encastrable tendance en U de taille moyenne avec un évier intégré, un placard à porte plane, des portes de placard bleues, un plan de travail en stratifié, une crédence bleue, une crédence en feuille de verre, un sol en carrelage de céramique, aucun îlot, un sol beige et un plan de travail blanc.
Cette photo montre une cuisine américaine encastrable tendance en U de taille moyenne avec un évier intégré, un placard à porte plane, des portes de placard bleues, un plan de travail en stratifié, une crédence bleue, une crédence en feuille de verre, un sol en carrelage de céramique, aucun îlot, un sol beige et un plan de travail blanc.
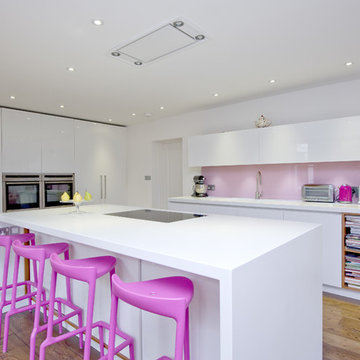
Chris Murphy, ViewMedia
Idée de décoration pour une cuisine design en L de taille moyenne avec un placard à porte plane, des portes de placard blanches, une crédence rose, un électroménager en acier inoxydable, îlot, un plan de travail blanc, une crédence en feuille de verre et un sol en bois brun.
Idée de décoration pour une cuisine design en L de taille moyenne avec un placard à porte plane, des portes de placard blanches, une crédence rose, un électroménager en acier inoxydable, îlot, un plan de travail blanc, une crédence en feuille de verre et un sol en bois brun.
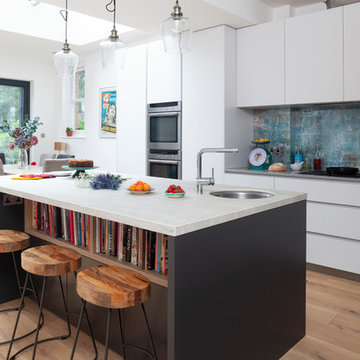
Idée de décoration pour une cuisine américaine design de taille moyenne avec un évier encastré, un placard à porte plane, des portes de placard blanches, une crédence bleue, un sol en bois brun, îlot, un sol marron, un plan de travail gris, plan de travail en marbre, une crédence en dalle métallique et un électroménager en acier inoxydable.

Moderne, weiße Küche mit viel Stauraum zum Essbereich
Idées déco pour une cuisine moderne en U de taille moyenne avec un évier posé, un placard à porte plane, des portes de placard blanches, une crédence bleue, une crédence en feuille de verre, un électroménager noir, parquet clair, aucun îlot, un sol beige et plan de travail noir.
Idées déco pour une cuisine moderne en U de taille moyenne avec un évier posé, un placard à porte plane, des portes de placard blanches, une crédence bleue, une crédence en feuille de verre, un électroménager noir, parquet clair, aucun îlot, un sol beige et plan de travail noir.
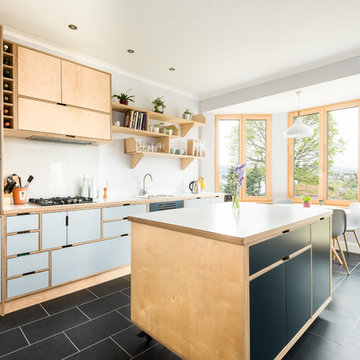
David Brown Photography
Idée de décoration pour une cuisine américaine linéaire marine de taille moyenne avec un évier 1 bac, un plan de travail en bois, une crédence blanche, une crédence en feuille de verre, un électroménager en acier inoxydable, îlot et un plan de travail gris.
Idée de décoration pour une cuisine américaine linéaire marine de taille moyenne avec un évier 1 bac, un plan de travail en bois, une crédence blanche, une crédence en feuille de verre, un électroménager en acier inoxydable, îlot et un plan de travail gris.
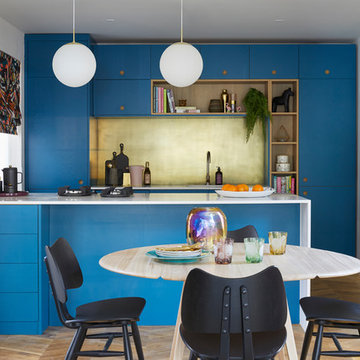
This beautiful contemporary kitchen was created in collaboration with Sophie Robinson for the Ideal Home Show in London. Created in our 80/20 Kitchens range, this kitchen has an oak effect carcass, and is finished in the beautiful Marine Blue by Little Greene.
Interior Design by Sophie Robinson. Photographer-Tim Young
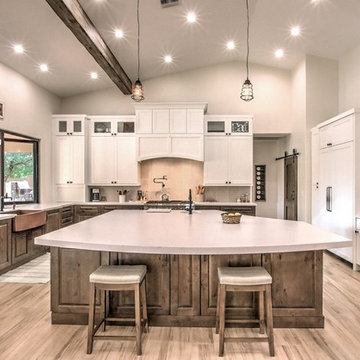
Photo Credit: David Elton
Idées déco pour une très grande arrière-cuisine encastrable campagne en L avec un évier de ferme, un placard à porte shaker, des portes de placard blanches, un plan de travail en quartz modifié, une crédence blanche, une crédence en feuille de verre, un sol en carrelage de porcelaine, îlot, un sol beige et un plan de travail blanc.
Idées déco pour une très grande arrière-cuisine encastrable campagne en L avec un évier de ferme, un placard à porte shaker, des portes de placard blanches, un plan de travail en quartz modifié, une crédence blanche, une crédence en feuille de verre, un sol en carrelage de porcelaine, îlot, un sol beige et un plan de travail blanc.
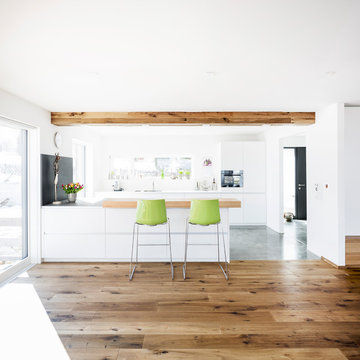
Cette photo montre une cuisine ouverte parallèle tendance de taille moyenne avec un évier 1 bac, un placard à porte plane, des portes de placard blanches, un plan de travail en inox, une crédence blanche, une crédence en feuille de verre, un électroménager noir, sol en béton ciré, îlot, un sol gris et un plan de travail blanc.
Idées déco de cuisines avec une crédence en feuille de verre et une crédence en dalle métallique
9
