Idées déco de cuisines avec une crédence en feuille de verre et une crédence en granite
Trier par :
Budget
Trier par:Populaires du jour
221 - 240 sur 57 575 photos
1 sur 3

This bespoke barn conversion project was designed in Davonport Tillingham, shaker-style cabinetry.
With the 4.5m-high ceiling, getting the proportions of the furniture right was crucial. We used 3D renders of the room to help us decide how much we needed to increase the height of each element. By maintaining the features such as the old timber door from the gable; as the new door into the snug – it added character and charm to the scheme.

Beautiful open floor plan, including living room and kitchen.
Idée de décoration pour une petite cuisine tradition en U fermée avec un évier 1 bac, un placard à porte shaker, des portes de placard blanches, un plan de travail en granite, une crédence beige, une crédence en granite, un électroménager en acier inoxydable, un sol en vinyl, une péninsule, un sol beige et un plan de travail beige.
Idée de décoration pour une petite cuisine tradition en U fermée avec un évier 1 bac, un placard à porte shaker, des portes de placard blanches, un plan de travail en granite, une crédence beige, une crédence en granite, un électroménager en acier inoxydable, un sol en vinyl, une péninsule, un sol beige et un plan de travail beige.
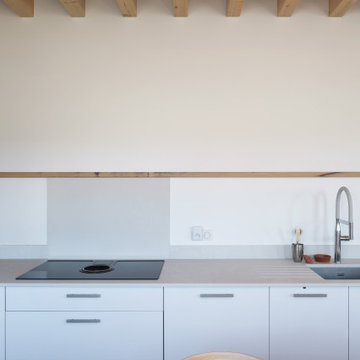
Aménagement d'une cuisine ouverte encastrable contemporaine en L de taille moyenne avec un évier encastré, un placard à porte plane, des portes de placard blanches, un plan de travail en granite, une crédence beige, une crédence en granite, îlot, un sol gris, un plan de travail beige et poutres apparentes.
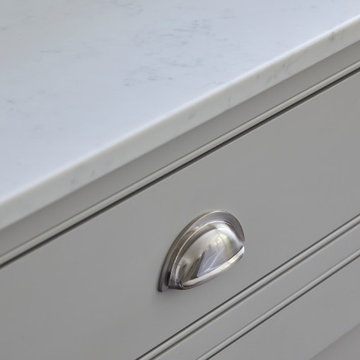
Aménagement d'une petite cuisine ouverte encastrable contemporaine en L avec un évier de ferme, un placard à porte shaker, des portes de placard grises, un plan de travail en granite, une crédence grise, une crédence en granite, parquet foncé, îlot, un sol marron, un plan de travail gris et un plafond à caissons.

Inspiration pour une grande cuisine américaine traditionnelle en L avec un évier posé, un placard à porte shaker, des portes de placard blanches, un plan de travail en bois, une crédence bleue, une crédence en feuille de verre, un électroménager en acier inoxydable, un sol en carrelage de porcelaine, îlot, un sol gris, un plan de travail marron et poutres apparentes.

Архитектор-дизайнер: Ирина Килина
Дизайнер: Екатерина Дудкина
Cette image montre une cuisine américaine linéaire design en bois foncé avec un évier encastré, un placard à porte plane, un plan de travail en quartz modifié, une crédence beige, une crédence en feuille de verre, un électroménager noir, un sol en bois brun, aucun îlot, un sol marron, plan de travail noir et un plafond décaissé.
Cette image montre une cuisine américaine linéaire design en bois foncé avec un évier encastré, un placard à porte plane, un plan de travail en quartz modifié, une crédence beige, une crédence en feuille de verre, un électroménager noir, un sol en bois brun, aucun îlot, un sol marron, plan de travail noir et un plafond décaissé.
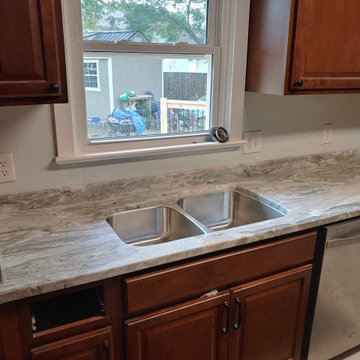
Exemple d'une cuisine américaine avec un évier encastré, des portes de placard marrons, un plan de travail en granite, une crédence grise, une crédence en granite, un électroménager en acier inoxydable, aucun îlot et un plan de travail gris.

Aménagement d'une petite cuisine américaine linéaire contemporaine avec un placard à porte plane, des portes de placard blanches, parquet clair, îlot, un sol beige, plan de travail noir, un évier encastré, un plan de travail en granite, une crédence noire, une crédence en granite et un électroménager noir.

The design of this remodel of a small two-level residence in Noe Valley reflects the owner's passion for Japanese architecture. Having decided to completely gut the interior partitions, we devised a better-arranged floor plan with traditional Japanese features, including a sunken floor pit for dining and a vocabulary of natural wood trim and casework. Vertical grain Douglas Fir takes the place of Hinoki wood traditionally used in Japan. Natural wood flooring, soft green granite and green glass backsplashes in the kitchen further develop the desired Zen aesthetic. A wall to wall window above the sunken bath/shower creates a connection to the outdoors. Privacy is provided through the use of switchable glass, which goes from opaque to clear with a flick of a switch. We used in-floor heating to eliminate the noise associated with forced-air systems.

Idée de décoration pour une cuisine parallèle design avec un évier encastré, un placard à porte plane, des portes de placard grises, une crédence grise, une crédence en feuille de verre, un électroménager en acier inoxydable, une péninsule, un sol beige et un plan de travail blanc.

This bespoke kitchen has been optimised to the compact space with full-height storage units and a minimalist simplified design
Cette image montre une petite cuisine parallèle design fermée avec un évier posé, un placard à porte plane, des portes de placard beiges, plan de travail en marbre, une crédence bleue, une crédence en feuille de verre, un électroménager noir, un sol en carrelage de céramique, aucun îlot, un sol beige et un plan de travail blanc.
Cette image montre une petite cuisine parallèle design fermée avec un évier posé, un placard à porte plane, des portes de placard beiges, plan de travail en marbre, une crédence bleue, une crédence en feuille de verre, un électroménager noir, un sol en carrelage de céramique, aucun îlot, un sol beige et un plan de travail blanc.

ZeroEnergy Design (ZED) created this modern home for a progressive family in the desirable community of Lexington.
Thoughtful Land Connection. The residence is carefully sited on the infill lot so as to create privacy from the road and neighbors, while cultivating a side yard that captures the southern sun. The terraced grade rises to meet the house, allowing for it to maintain a structured connection with the ground while also sitting above the high water table. The elevated outdoor living space maintains a strong connection with the indoor living space, while the stepped edge ties it back to the true ground plane. Siting and outdoor connections were completed by ZED in collaboration with landscape designer Soren Deniord Design Studio.
Exterior Finishes and Solar. The exterior finish materials include a palette of shiplapped wood siding, through-colored fiber cement panels and stucco. A rooftop parapet hides the solar panels above, while a gutter and site drainage system directs rainwater into an irrigation cistern and dry wells that recharge the groundwater.
Cooking, Dining, Living. Inside, the kitchen, fabricated by Henrybuilt, is located between the indoor and outdoor dining areas. The expansive south-facing sliding door opens to seamlessly connect the spaces, using a retractable awning to provide shade during the summer while still admitting the warming winter sun. The indoor living space continues from the dining areas across to the sunken living area, with a view that returns again to the outside through the corner wall of glass.
Accessible Guest Suite. The design of the first level guest suite provides for both aging in place and guests who regularly visit for extended stays. The patio off the north side of the house affords guests their own private outdoor space, and privacy from the neighbor. Similarly, the second level master suite opens to an outdoor private roof deck.
Light and Access. The wide open interior stair with a glass panel rail leads from the top level down to the well insulated basement. The design of the basement, used as an away/play space, addresses the need for both natural light and easy access. In addition to the open stairwell, light is admitted to the north side of the area with a high performance, Passive House (PHI) certified skylight, covering a six by sixteen foot area. On the south side, a unique roof hatch set flush with the deck opens to reveal a glass door at the base of the stairwell which provides additional light and access from the deck above down to the play space.
Energy. Energy consumption is reduced by the high performance building envelope, high efficiency mechanical systems, and then offset with renewable energy. All windows and doors are made of high performance triple paned glass with thermally broken aluminum frames. The exterior wall assembly employs dense pack cellulose in the stud cavity, a continuous air barrier, and four inches exterior rigid foam insulation. The 10kW rooftop solar electric system provides clean energy production. The final air leakage testing yielded 0.6 ACH 50 - an extremely air tight house, a testament to the well-designed details, progress testing and quality construction. When compared to a new house built to code requirements, this home consumes only 19% of the energy.
Architecture & Energy Consulting: ZeroEnergy Design
Landscape Design: Soren Deniord Design
Paintings: Bernd Haussmann Studio
Photos: Eric Roth Photography
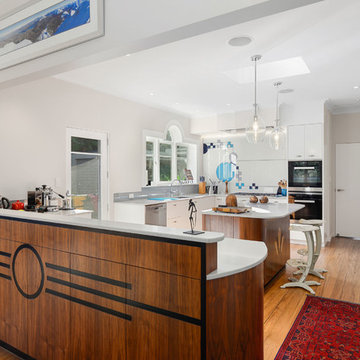
Photo credit: Deanna Onan
Builder: Duncan Wills Builder
This art deco home is in a unique location with stunning views of the lake.
The homeowners entertain frequently and needed a larger kitchen that the original so walls were moved to create a dream kitchen for this talented cook. There is a dedicated zone for baking, cooking and making yummy coffees. To reference the art deco era, the kitchen has inlays of art deco motifs in the rear of the walnut cabinets and the range is built in a ziggurat shaped cabinet.
With five bedrooms, this housed needed three bathrooms, so walls moved to make room for them and the ensuite bathroom features a freestanding bath and custom mirror cabinet.
We spent a year planning these unique design details and now that work is completed, the planning process shines with these focal points
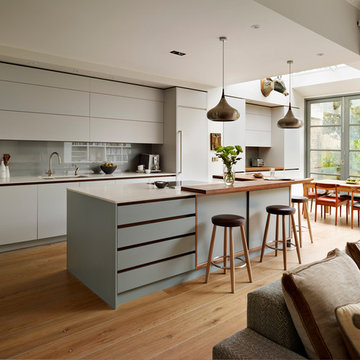
Roundhouse Urbo bespoke kitchen in Farrow & Ball Pavilion Grey with island in horizontal grain rough sawn Oak. Worktops in brushed stainless steel with welded sink trough and on the hob & sink run, composite stone with a sharknose edge. Photography by Darren Chung.
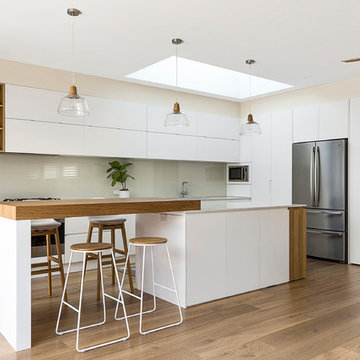
Cette photo montre une grande cuisine ouverte scandinave en L avec un évier encastré, un placard à porte plane, des portes de placard blanches, un plan de travail en quartz modifié, une crédence blanche, une crédence en feuille de verre, un électroménager en acier inoxydable, un sol en bois brun, îlot, un plan de travail blanc et un sol marron.

FLOOR TILES: Minoli Stelvio Walnut Matt 15.2/61.5
Cette photo montre une cuisine encastrable chic en U de taille moyenne et fermée avec un sol en carrelage de porcelaine, un sol marron, un évier encastré, un placard avec porte à panneau encastré, des portes de placard grises, une crédence en feuille de verre, une péninsule, un plan de travail blanc et une crédence beige.
Cette photo montre une cuisine encastrable chic en U de taille moyenne et fermée avec un sol en carrelage de porcelaine, un sol marron, un évier encastré, un placard avec porte à panneau encastré, des portes de placard grises, une crédence en feuille de verre, une péninsule, un plan de travail blanc et une crédence beige.
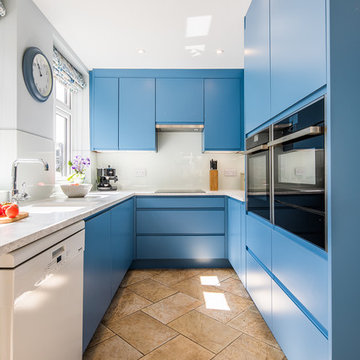
Dug Wilders Photography
Idées déco pour une cuisine américaine encastrable contemporaine en U de taille moyenne avec un évier intégré, un placard à porte plane, des portes de placard bleues, un plan de travail en stratifié, une crédence bleue, une crédence en feuille de verre, un sol en carrelage de céramique, aucun îlot, un sol beige et un plan de travail blanc.
Idées déco pour une cuisine américaine encastrable contemporaine en U de taille moyenne avec un évier intégré, un placard à porte plane, des portes de placard bleues, un plan de travail en stratifié, une crédence bleue, une crédence en feuille de verre, un sol en carrelage de céramique, aucun îlot, un sol beige et un plan de travail blanc.
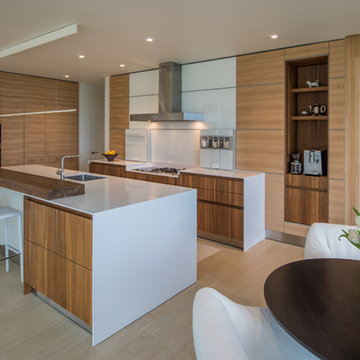
Maxwell MacKenzie
Exemple d'une cuisine américaine tendance en L et bois brun avec un évier encastré, un placard à porte plane, un plan de travail en quartz, une crédence blanche, une crédence en feuille de verre, un électroménager en acier inoxydable, un sol en carrelage de porcelaine, îlot, un sol beige et un plan de travail blanc.
Exemple d'une cuisine américaine tendance en L et bois brun avec un évier encastré, un placard à porte plane, un plan de travail en quartz, une crédence blanche, une crédence en feuille de verre, un électroménager en acier inoxydable, un sol en carrelage de porcelaine, îlot, un sol beige et un plan de travail blanc.
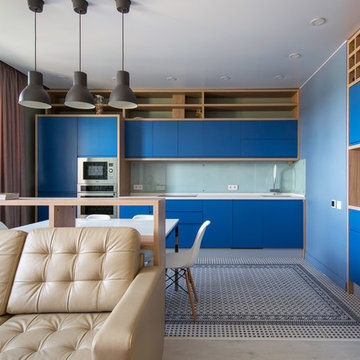
Фотограф: Ульяна Гришина
Exemple d'une cuisine ouverte linéaire tendance avec un placard à porte plane, des portes de placard bleues, une crédence blanche, une crédence en feuille de verre et un électroménager en acier inoxydable.
Exemple d'une cuisine ouverte linéaire tendance avec un placard à porte plane, des portes de placard bleues, une crédence blanche, une crédence en feuille de verre et un électroménager en acier inoxydable.

Idée de décoration pour une petite cuisine ouverte minimaliste en L et bois brun avec un placard à porte plane, une crédence en feuille de verre, un électroménager en acier inoxydable, parquet clair, îlot et un sol beige.
Idées déco de cuisines avec une crédence en feuille de verre et une crédence en granite
12