Idées déco de cuisines avec une crédence en feuille de verre et une crédence miroir
Trier par :
Budget
Trier par:Populaires du jour
81 - 100 sur 62 754 photos
1 sur 3
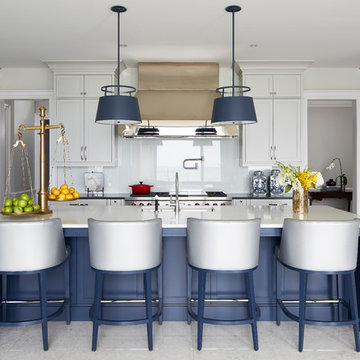
Michael Graydon
Cette photo montre une cuisine chic avec un évier encastré, un placard à porte shaker, des portes de placard grises, une crédence blanche, une crédence en feuille de verre, un électroménager en acier inoxydable, îlot, un sol gris et un plan de travail blanc.
Cette photo montre une cuisine chic avec un évier encastré, un placard à porte shaker, des portes de placard grises, une crédence blanche, une crédence en feuille de verre, un électroménager en acier inoxydable, îlot, un sol gris et un plan de travail blanc.
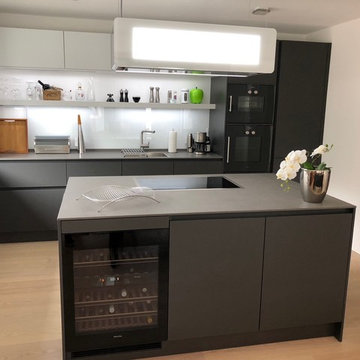
Marc Nosthoff-Horstmann
Réalisation d'une cuisine ouverte design de taille moyenne avec un évier 1 bac, un placard à porte plane, des portes de placard grises, un plan de travail en béton, une crédence blanche, une crédence en feuille de verre, un électroménager noir, un sol en bois brun, îlot, un sol marron et un plan de travail gris.
Réalisation d'une cuisine ouverte design de taille moyenne avec un évier 1 bac, un placard à porte plane, des portes de placard grises, un plan de travail en béton, une crédence blanche, une crédence en feuille de verre, un électroménager noir, un sol en bois brun, îlot, un sol marron et un plan de travail gris.
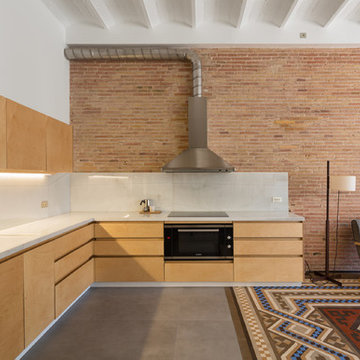
Fotografía Pol Viladoms
Cette image montre une cuisine ouverte encastrable méditerranéenne en L et bois clair avec un évier encastré, un placard à porte plane, une crédence blanche, une crédence en feuille de verre, aucun îlot, un sol gris et un plan de travail blanc.
Cette image montre une cuisine ouverte encastrable méditerranéenne en L et bois clair avec un évier encastré, un placard à porte plane, une crédence blanche, une crédence en feuille de verre, aucun îlot, un sol gris et un plan de travail blanc.
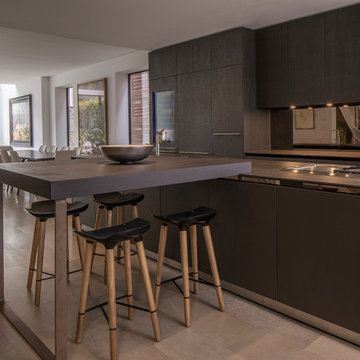
Photography by Richard Waite
Cette photo montre une cuisine ouverte linéaire tendance de taille moyenne avec un placard à porte plane, des portes de placard marrons, une crédence métallisée, une crédence miroir, un électroménager en acier inoxydable, îlot et un sol gris.
Cette photo montre une cuisine ouverte linéaire tendance de taille moyenne avec un placard à porte plane, des portes de placard marrons, une crédence métallisée, une crédence miroir, un électroménager en acier inoxydable, îlot et un sol gris.

Los clientes de este ático confirmaron en nosotros para unir dos viviendas en una reforma integral 100% loft47.
Esta vivienda de carácter eclético se divide en dos zonas diferenciadas, la zona living y la zona noche. La zona living, un espacio completamente abierto, se encuentra presidido por una gran isla donde se combinan lacas metalizadas con una elegante encimera en porcelánico negro. La zona noche y la zona living se encuentra conectado por un pasillo con puertas en carpintería metálica. En la zona noche destacan las puertas correderas de suelo a techo, así como el cuidado diseño del baño de la habitación de matrimonio con detalles de grifería empotrada en negro, y mampara en cristal fumé.
Ambas zonas quedan enmarcadas por dos grandes terrazas, donde la familia podrá disfrutar de esta nueva casa diseñada completamente a sus necesidades
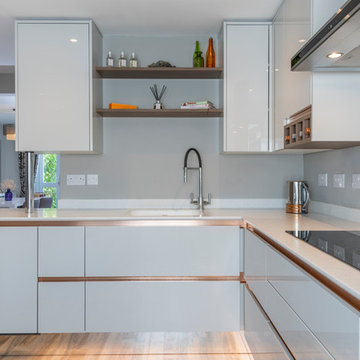
Marek Sikora Photography
Cette image montre une cuisine ouverte design en L de taille moyenne avec un évier 1 bac, un placard à porte plane, des portes de placard grises, un plan de travail en surface solide, une crédence métallisée, une crédence en feuille de verre, un électroménager en acier inoxydable, un sol en vinyl, aucun îlot, un sol marron et un plan de travail blanc.
Cette image montre une cuisine ouverte design en L de taille moyenne avec un évier 1 bac, un placard à porte plane, des portes de placard grises, un plan de travail en surface solide, une crédence métallisée, une crédence en feuille de verre, un électroménager en acier inoxydable, un sol en vinyl, aucun îlot, un sol marron et un plan de travail blanc.

Ryan Gamma
Idée de décoration pour une grande cuisine ouverte bicolore minimaliste en L avec un évier encastré, un placard à porte plane, un plan de travail en quartz modifié, une crédence grise, une crédence en feuille de verre, un électroménager en acier inoxydable, un sol en carrelage de porcelaine, îlot, un sol gris, un plan de travail blanc et des portes de placard blanches.
Idée de décoration pour une grande cuisine ouverte bicolore minimaliste en L avec un évier encastré, un placard à porte plane, un plan de travail en quartz modifié, une crédence grise, une crédence en feuille de verre, un électroménager en acier inoxydable, un sol en carrelage de porcelaine, îlot, un sol gris, un plan de travail blanc et des portes de placard blanches.

This bespoke ‘Heritage’ hand-painted oak kitchen by Mowlem & Co pays homage to classical English design principles, reinterpreted for a contemporary lifestyle. Created for a period family home in a former rectory in Sussex, the design features a distinctive free-standing island unit in an unframed style, painted in Farrow & Ball’s ‘Railings’ shade and fitted with Belgian Fossil marble worktops.
At one end of the island a reclaimed butchers block has been fitted (with exposed bolts as an accent feature) to serve as both a chopping block and preparation area and an impromptu breakfast bar when needed. Distressed wicker bar stools add to the charming ambience of this warm and welcoming scheme. The framed fitted cabinetry, full height along one wall, are painted in Farrow & Ball ‘Purbeck Stone’ and feature solid oak drawer boxes with dovetail joints to their beautifully finished interiors, which house ample, carefully customised storage.
Full of character, from the elegant proportions to the finest details, the scheme includes distinctive latch style handles and a touch of glamour on the form of a sliver leaf glass splashback, and industrial style pendant lamps with copper interiors for a warm, golden glow.
Appliances for family that loves to cook include a powerful Westye range cooker, a generous built-in Gaggenau fridge freezer and dishwasher, a bespoke Westin extractor, a Quooker boiling water tap and a KWC Inox spray tap over a Sterling stainless steel sink.
Designer Jane Stewart says, “The beautiful old rectory building itself was a key inspiration for the design, which needed to have full contemporary functionality while honouring the architecture and personality of the property. We wanted to pay homage to influences such as the Arts & Crafts movement and Lutyens while making this a unique scheme tailored carefully to the needs and tastes of a busy modern family.”

Project By WDesignLiving, white kitchen, kitchen island, caesarstone countertop, white shakers cabinets, pearl white subway tiles, double oven, microwave hood, french door refrigerator, kitchen counter stools, upholstered counter stools, picture window, kitchen window, view to backyard, white floor, porcelain tile floor, glossy floor, polished floor, gray floor, family room, kids play area, living room, open floor plan, open layout, open concept, dining room, bench, window bench
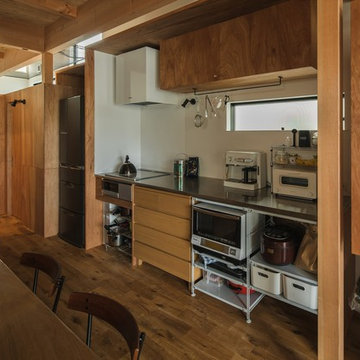
収納をテーマにした家
Réalisation d'une petite cuisine ouverte parallèle chalet avec un évier intégré, un placard sans porte, des portes de placard beiges, un plan de travail en inox, une crédence blanche, une crédence en feuille de verre, un électroménager en acier inoxydable, un sol en bois brun, îlot, un sol beige et un plan de travail gris.
Réalisation d'une petite cuisine ouverte parallèle chalet avec un évier intégré, un placard sans porte, des portes de placard beiges, un plan de travail en inox, une crédence blanche, une crédence en feuille de verre, un électroménager en acier inoxydable, un sol en bois brun, îlot, un sol beige et un plan de travail gris.

Die Küche dieser Wohnung ist mit Nussbaum Furnier und Schichtstoff ausgestattet. Mintfarbene Glasrückwände dienen als Spritzschutz. Indirekte LED Beleuchtungen unter den Hängeschränken stellen, genau wie die zahlreichen Schubladen und Schränke, Ausstattungsdetails dar.

A kitchen that was Featured in Britain Best Selling Kitchen, Bethroom and Bathroom magazine.
@snookphotograph
Cette image montre une cuisine ouverte linéaire design de taille moyenne avec un évier 1 bac, un placard à porte plane, des portes de placard bleues, plan de travail en marbre, îlot, un sol marron, un plan de travail gris, une crédence miroir, un électroménager en acier inoxydable et parquet clair.
Cette image montre une cuisine ouverte linéaire design de taille moyenne avec un évier 1 bac, un placard à porte plane, des portes de placard bleues, plan de travail en marbre, îlot, un sol marron, un plan de travail gris, une crédence miroir, un électroménager en acier inoxydable et parquet clair.
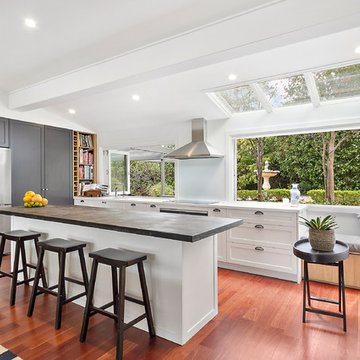
Idées déco pour une très grande cuisine ouverte contemporaine en L avec un sol marron, un placard à porte shaker, îlot, un évier intégré, des portes de placard blanches, un plan de travail en zinc, une crédence blanche, une crédence en feuille de verre, un électroménager noir, parquet clair et un plan de travail gris.

New extension with open plan living, dining room and kitchen.
Photo by Chris Snook
Exemple d'une grande cuisine américaine tendance en L avec un évier encastré, des portes de placard blanches, un plan de travail en béton, une crédence grise, un électroménager en acier inoxydable, un sol en carrelage de porcelaine, îlot, un sol gris, un plan de travail gris, un placard à porte plane et une crédence en feuille de verre.
Exemple d'une grande cuisine américaine tendance en L avec un évier encastré, des portes de placard blanches, un plan de travail en béton, une crédence grise, un électroménager en acier inoxydable, un sol en carrelage de porcelaine, îlot, un sol gris, un plan de travail gris, un placard à porte plane et une crédence en feuille de verre.

D-Max Photography
Cette photo montre une cuisine ouverte bicolore tendance en L de taille moyenne avec un évier encastré, un placard à porte plane, des portes de placard noires, une crédence métallisée, une crédence miroir, îlot, un sol gris, un plan de travail gris, un plan de travail en surface solide, un électroménager en acier inoxydable et un sol en carrelage de céramique.
Cette photo montre une cuisine ouverte bicolore tendance en L de taille moyenne avec un évier encastré, un placard à porte plane, des portes de placard noires, une crédence métallisée, une crédence miroir, îlot, un sol gris, un plan de travail gris, un plan de travail en surface solide, un électroménager en acier inoxydable et un sol en carrelage de céramique.
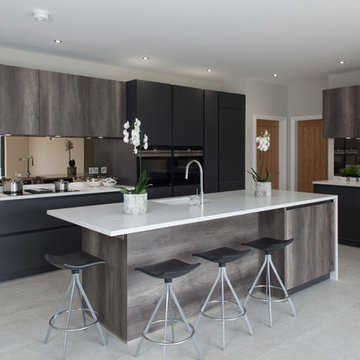
Idée de décoration pour une grande cuisine ouverte encastrable design en bois foncé et L avec un évier intégré, un placard à porte vitrée, un plan de travail en quartz, une crédence en feuille de verre, un sol en carrelage de céramique, îlot et un sol gris.
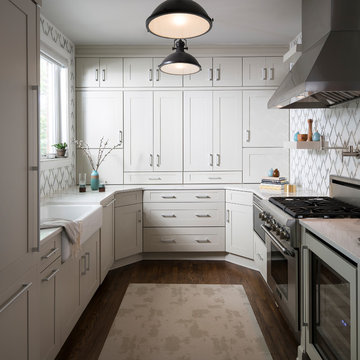
This beautiful kitchen features UltraCraft Cabinetry's Plainview Wide door style with Rag and Bone paint, and was featured in the Consumer Report's Kitchen & Bath Design Guide.
Designed by the talented Trés Jolie Maison (www.tjminteriordesign.com), an interior design firm offering residential and commercial interior designs with offices in Naples Florida, Buffalo New York, and Chicago Illinois; as well as offering their services internationally. Photographed by Kim Smith Photo (www.KimSmithPhoto.com)

We worked with a family of six to create a light-filled “tree house” on two levels entering across bridges from an existing drive, gardens, and walks privately nestled below the accessing street. The owner envisioned a residence that felt open, full of light, and captured connections between family and private spaces vertically and horizontally. The owners wanted egalitarian spaces to encourage peaceful cohabitation between three generations living in the home.

Contemporary, handle-less SieMatic 'Agate grey' matt kitchen complete with; CRL quartz worktops, Spekva timber breakfast bar, tinted mirror backsplash, Siemens appliances, Westin's extraction, Quooker boiling water taps and Blanco sinks.
SieMatic sideboard / bar in 'Terra Larix' simulated wood grain with Liebherr drinks fridge, tinted mirror back panel and toughened glass shelves.
Photography by Andy Haslam.

Николай Ковалевский
Cette photo montre une petite cuisine américaine linéaire tendance avec une crédence blanche, une crédence en feuille de verre, un électroménager blanc, un sol en vinyl, un sol marron, un placard à porte plane, des portes de placard oranges, aucun îlot et papier peint.
Cette photo montre une petite cuisine américaine linéaire tendance avec une crédence blanche, une crédence en feuille de verre, un électroménager blanc, un sol en vinyl, un sol marron, un placard à porte plane, des portes de placard oranges, aucun îlot et papier peint.
Idées déco de cuisines avec une crédence en feuille de verre et une crédence miroir
5