Idées déco de cuisines avec une crédence en granite et 2 îlots
Trier par :
Budget
Trier par:Populaires du jour
81 - 100 sur 180 photos
1 sur 3
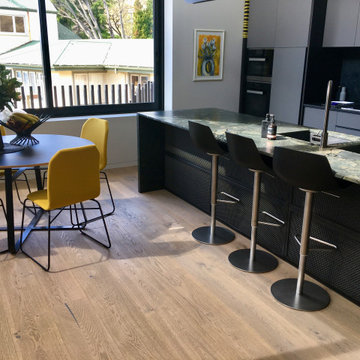
Idées déco pour une cuisine américaine parallèle moderne de taille moyenne avec un évier 2 bacs, un placard avec porte à panneau surélevé, des portes de placard grises, un plan de travail en granite, une crédence noire, une crédence en granite, un électroménager noir, parquet foncé, 2 îlots, un sol gris et un plan de travail gris.
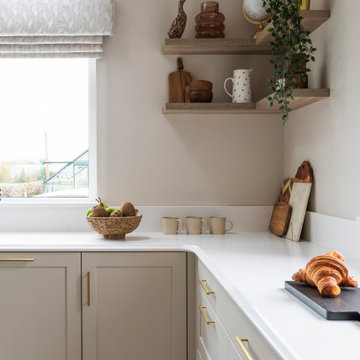
Contemporary style shaker kitchen finished with hexagon brass handles, dekton white worktop, large porcelain tiled flooring. Styled vintage oak shelving and modern black and brass barstools.
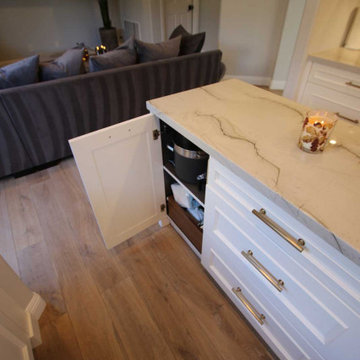
Design Build Transitional Kitchen Remodel with Custom white Cabinets wood floor lighting farmhouse sink
Inspiration pour une cuisine américaine parallèle traditionnelle de taille moyenne avec un évier de ferme, un placard à porte shaker, des portes de placard blanches, un plan de travail en granite, une crédence blanche, une crédence en granite, un électroménager en acier inoxydable, parquet clair, 2 îlots, un sol marron, un plan de travail blanc et un plafond en bois.
Inspiration pour une cuisine américaine parallèle traditionnelle de taille moyenne avec un évier de ferme, un placard à porte shaker, des portes de placard blanches, un plan de travail en granite, une crédence blanche, une crédence en granite, un électroménager en acier inoxydable, parquet clair, 2 îlots, un sol marron, un plan de travail blanc et un plafond en bois.
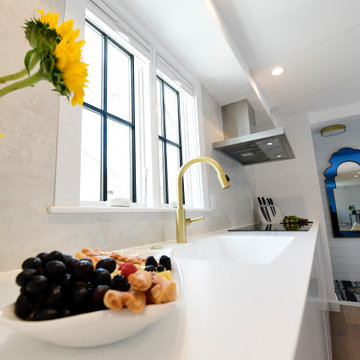
Super modern kitchen, integrating unique spaces!
Idée de décoration pour une grande cuisine parallèle avec un évier 2 bacs, un placard à porte plane, des portes de placard blanches, un plan de travail en granite, une crédence blanche, une crédence en granite, un électroménager blanc, parquet clair, 2 îlots, un sol beige, un plan de travail blanc et un plafond à caissons.
Idée de décoration pour une grande cuisine parallèle avec un évier 2 bacs, un placard à porte plane, des portes de placard blanches, un plan de travail en granite, une crédence blanche, une crédence en granite, un électroménager blanc, parquet clair, 2 îlots, un sol beige, un plan de travail blanc et un plafond à caissons.
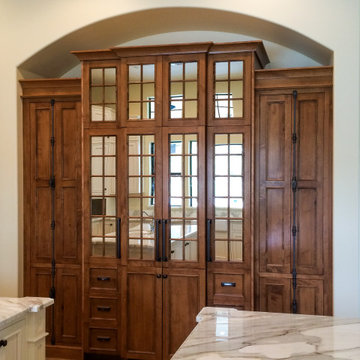
This kitchen is a chef and entertainer's dream! The range hood and granite backsplash make grand statements, but the custom stained hutch really steals the show.
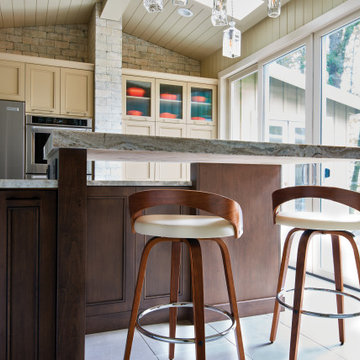
Remodel of older home. Complete rennovation of kitchens
Exemple d'une cuisine moderne en U avec un évier encastré, un placard avec porte à panneau encastré, des portes de placard beiges, un plan de travail en granite, une crédence beige, une crédence en granite, un électroménager en acier inoxydable, carreaux de ciment au sol, 2 îlots, un sol gris, un plan de travail beige et un plafond voûté.
Exemple d'une cuisine moderne en U avec un évier encastré, un placard avec porte à panneau encastré, des portes de placard beiges, un plan de travail en granite, une crédence beige, une crédence en granite, un électroménager en acier inoxydable, carreaux de ciment au sol, 2 îlots, un sol gris, un plan de travail beige et un plafond voûté.
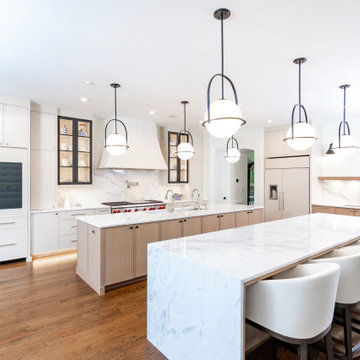
Réalisation d'une grande cuisine américaine nordique avec un évier posé, un placard à porte shaker, des portes de placard blanches, un plan de travail en granite, une crédence multicolore, une crédence en granite, un électroménager en acier inoxydable, parquet clair, 2 îlots, un sol marron et un plan de travail blanc.
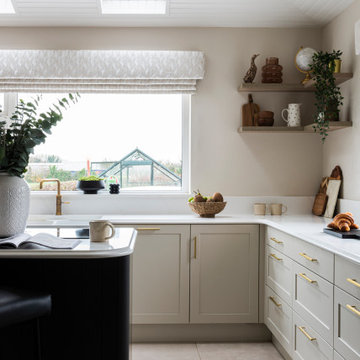
Contemporary style shaker kitchen finished with hexagon brass handles, dekton white worktop, large porcelain tiled flooring. Styled vintage oak shelving and modern black and brass barstools.

Welcome to Dream Coast Builders, your go-to destination for exceptional kitchen design and remodeling services in Clearwater, FL, and surrounding areas. Our expert team specializes in creating custom kitchens that perfectly suit your style and functionality needs.
From innovative kitchen design to meticulous craftsmanship in custom kitchen cabinets, we offer comprehensive solutions to transform your kitchen into the heart of your home. Whether you're looking for a modern, sleek design or a cozy, traditional atmosphere, our experienced team will bring your vision to life with precision and expertise.
At Dream Coast Builders, we understand the importance of attention to detail in every aspect of home improvement. That's why we provide top-notch services not only for kitchen remodeling but also for home additions, home remodeling, custom homes, and general contracting needs.
Our commitment to excellence ensures that your project, whether it's a kitchen renovation or a full home remodel, exceeds your expectations. Contact Dream Coast Builders today to turn your dream kitchen into a reality and discover why we're the preferred choice for discerning homeowners on Houzz and beyond.
Contact Us Today to Embark on the Journey of Transforming Your Space Into a True Masterpiece.
https://dreamcoastbuilders.com
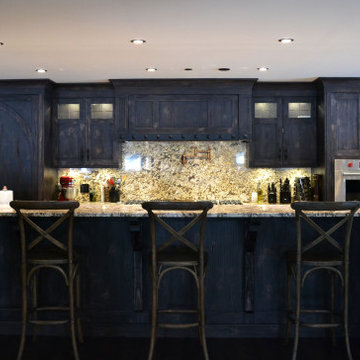
Very large great room plan has two islands. One for the kitchen space and one for bar space. Entertaining dream kitchen!
Exemple d'une cuisine ouverte montagne en bois vieilli avec un placard à porte plane, un plan de travail en granite, une crédence en granite, un électroménager en acier inoxydable et 2 îlots.
Exemple d'une cuisine ouverte montagne en bois vieilli avec un placard à porte plane, un plan de travail en granite, une crédence en granite, un électroménager en acier inoxydable et 2 îlots.
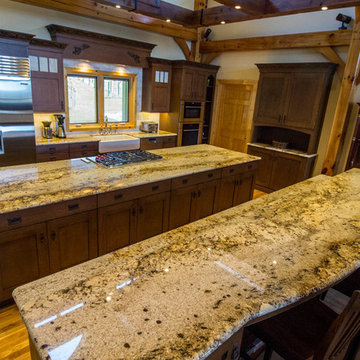
Craftsman style kitchen remodel
Brazillian Tostado Granite countertops
Hardwood floors
Kohler Whitehaven Apron Front Double Bowl Sink-Almond farmhouse sink
WoodMode Quartersawn Oak w/ Oxord Stain-Sonoma-Overlay
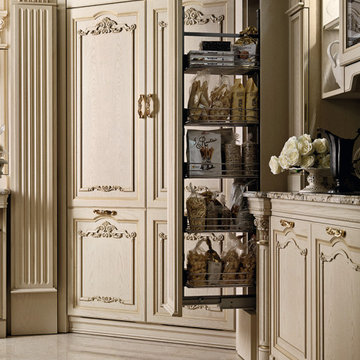
Cucina in rovere massiccio con intagli in legno e dettagli in oro liquido.
Inspiration pour une très grande cuisine américaine traditionnelle en U avec un évier encastré, un placard avec porte à panneau surélevé, des portes de placard beiges, un plan de travail en granite, une crédence beige, une crédence en granite, un électroménager de couleur, un sol en marbre, 2 îlots, un sol beige, un plan de travail beige et un plafond voûté.
Inspiration pour une très grande cuisine américaine traditionnelle en U avec un évier encastré, un placard avec porte à panneau surélevé, des portes de placard beiges, un plan de travail en granite, une crédence beige, une crédence en granite, un électroménager de couleur, un sol en marbre, 2 îlots, un sol beige, un plan de travail beige et un plafond voûté.
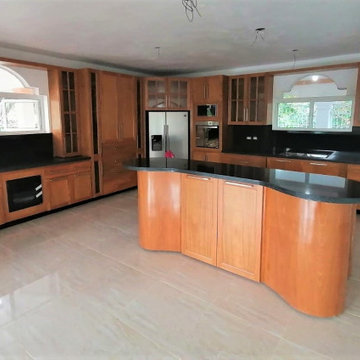
Elegant kitchen cabinets in real oak wood with contemporary style, super spacious, designed and manufactured to the average of the customer's space and adjusted to their needs
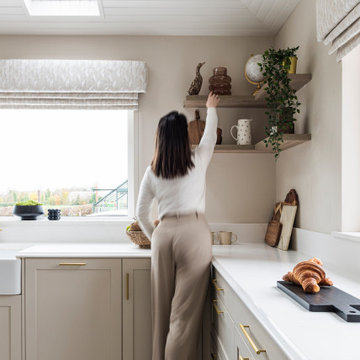
Contemporary kitchen design with greige shaker doors, styled with brass hexagon handles andwhite dekton countertop. Corner shelving in vintage oak and bespoke made roman blinds.

Idées déco pour une grande cuisine ouverte classique en L avec un évier de ferme, un placard à porte affleurante, des portes de placard blanches, un plan de travail en quartz, une crédence beige, une crédence en granite, un électroménager en acier inoxydable, parquet clair, 2 îlots, un sol beige, un plan de travail blanc et un plafond à caissons.
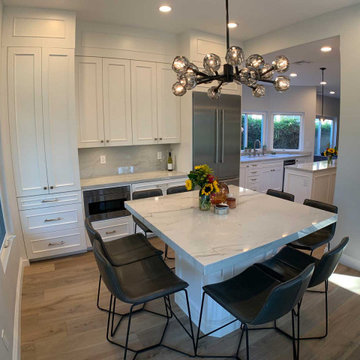
Design Build Transitional Kitchen Remodel with Custom white Cabinets wood floor lighting farmhouse sink
Cette image montre une cuisine américaine parallèle traditionnelle de taille moyenne avec un évier de ferme, un placard à porte shaker, des portes de placard blanches, un plan de travail en granite, une crédence blanche, une crédence en granite, un électroménager en acier inoxydable, parquet clair, 2 îlots, un sol marron, un plan de travail blanc et un plafond en bois.
Cette image montre une cuisine américaine parallèle traditionnelle de taille moyenne avec un évier de ferme, un placard à porte shaker, des portes de placard blanches, un plan de travail en granite, une crédence blanche, une crédence en granite, un électroménager en acier inoxydable, parquet clair, 2 îlots, un sol marron, un plan de travail blanc et un plafond en bois.
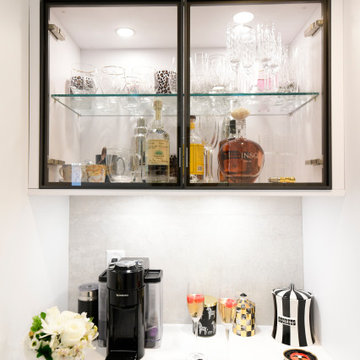
Super modern kitchen, integrating unique spaces!
Cette photo montre une grande cuisine parallèle avec un évier 2 bacs, un placard à porte plane, des portes de placard blanches, un plan de travail en granite, une crédence blanche, une crédence en granite, un électroménager blanc, parquet clair, 2 îlots, un sol beige, un plan de travail blanc et un plafond à caissons.
Cette photo montre une grande cuisine parallèle avec un évier 2 bacs, un placard à porte plane, des portes de placard blanches, un plan de travail en granite, une crédence blanche, une crédence en granite, un électroménager blanc, parquet clair, 2 îlots, un sol beige, un plan de travail blanc et un plafond à caissons.
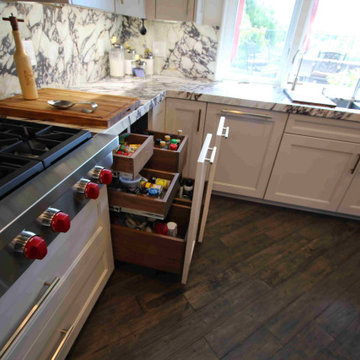
Design Build Transitional kitchen remodel in Coto De Caza Orange County
Exemple d'une grande arrière-cuisine chic en L avec un évier de ferme, un placard à porte shaker, des portes de placard blanches, un plan de travail en granite, une crédence multicolore, une crédence en granite, un électroménager en acier inoxydable, parquet foncé, 2 îlots, un sol marron, un plan de travail multicolore et un plafond voûté.
Exemple d'une grande arrière-cuisine chic en L avec un évier de ferme, un placard à porte shaker, des portes de placard blanches, un plan de travail en granite, une crédence multicolore, une crédence en granite, un électroménager en acier inoxydable, parquet foncé, 2 îlots, un sol marron, un plan de travail multicolore et un plafond voûté.
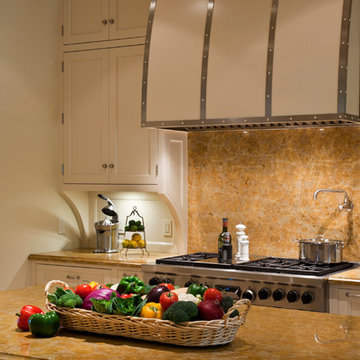
Steven Brooke Studios
Cette photo montre une cuisine américaine parallèle chic de taille moyenne avec un évier encastré, un placard à porte plane, des portes de placard blanches, un plan de travail en granite, une crédence jaune, une crédence en granite, un électroménager en acier inoxydable, un sol en calcaire, 2 îlots, un sol blanc et un plan de travail jaune.
Cette photo montre une cuisine américaine parallèle chic de taille moyenne avec un évier encastré, un placard à porte plane, des portes de placard blanches, un plan de travail en granite, une crédence jaune, une crédence en granite, un électroménager en acier inoxydable, un sol en calcaire, 2 îlots, un sol blanc et un plan de travail jaune.
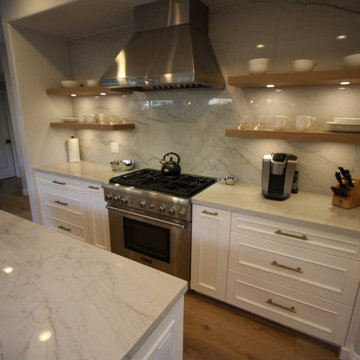
Design Build Transitional Kitchen Remodel with Custom white Cabinets wood floor lighting farmhouse sink
Inspiration pour une cuisine américaine parallèle traditionnelle de taille moyenne avec un évier de ferme, un placard à porte shaker, des portes de placard blanches, un plan de travail en granite, une crédence blanche, une crédence en granite, un électroménager en acier inoxydable, parquet clair, 2 îlots, un sol marron, un plan de travail blanc et un plafond en bois.
Inspiration pour une cuisine américaine parallèle traditionnelle de taille moyenne avec un évier de ferme, un placard à porte shaker, des portes de placard blanches, un plan de travail en granite, une crédence blanche, une crédence en granite, un électroménager en acier inoxydable, parquet clair, 2 îlots, un sol marron, un plan de travail blanc et un plafond en bois.
Idées déco de cuisines avec une crédence en granite et 2 îlots
5