Idées déco de cuisines avec une crédence en granite et poutres apparentes
Trier par :
Budget
Trier par:Populaires du jour
161 - 180 sur 281 photos
1 sur 3
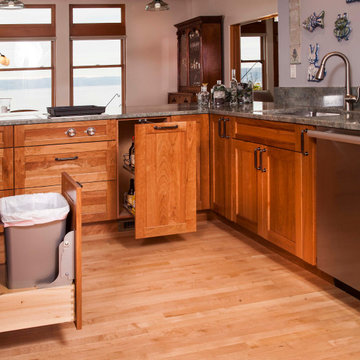
Failing appliances, poor quality cabinetry, poor lighting and less than ergonomic storage is what precipitated the remodel of this kitchen for a petite chef.
The appliances were selected based on the features that would provide maximum accessibility, safety and ergonomics, with a focus on health and wellness. This includes an induction cooktop, electric grill/griddle, side hinged wall oven, side hinged steam oven, warming drawer and counter depth refrigeration.
The cabinetry layout with internal convenience hardware (mixer lift, pull-out knife block, pull-out cutting board storage, tray dividers, roll-outs, tandem trash and recycling, and pull-out base pantry) along with a dropped counter on the end of the island with an electrical power strip ensures that the chef can cook and bake with ease with a minimum of bending or need of a step stool, especially when the kids and grandchildren are helping in the kitchen. The new coffee station, tall pantries and relocated island sink allow non-cooks to be in the kitchen without being underfoot.
Extending the open shelf soffits provides additional illuminated space to showcase the chef’s extensive collection of M.A. Hadley pottery as well as much needed targeted down lighting over the perimeter countertops. Under cabinet lights provide much needed task lighting.
The remodeled kitchen checks a lot of boxes for the chef. There is no doubt who will be hosting family holiday gatherings!
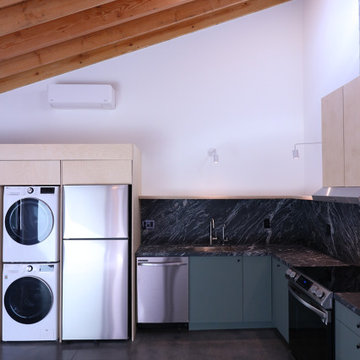
Cette photo montre une cuisine moderne en bois clair avec un évier encastré, un placard à porte plane, un plan de travail en granite, une crédence noire, une crédence en granite, sol en béton ciré, plan de travail noir et poutres apparentes.
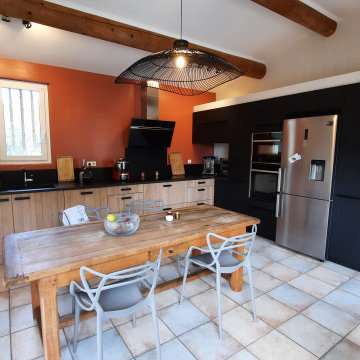
Rénovation d'une ancienne cuisine dans une maison provençale au cœur de la nature.
Aménagement d'une grande cuisine noire et bois contemporaine en L et bois clair fermée avec un évier intégré, un plan de travail en granite, une crédence noire, une crédence en granite, un sol en carrelage de céramique, un sol beige, plan de travail noir, poutres apparentes et fenêtre au-dessus de l'évier.
Aménagement d'une grande cuisine noire et bois contemporaine en L et bois clair fermée avec un évier intégré, un plan de travail en granite, une crédence noire, une crédence en granite, un sol en carrelage de céramique, un sol beige, plan de travail noir, poutres apparentes et fenêtre au-dessus de l'évier.
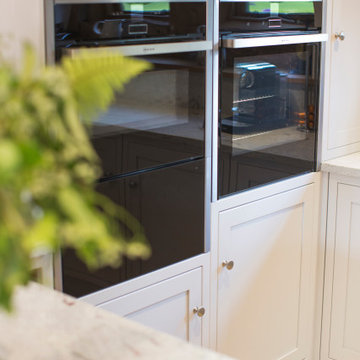
Cette photo montre une grande cuisine encastrable chic en U fermée avec un évier encastré, un placard à porte shaker, des portes de placard grises, un plan de travail en granite, une crédence beige, une crédence en granite, un sol en travertin, une péninsule, un sol beige, un plan de travail beige et poutres apparentes.
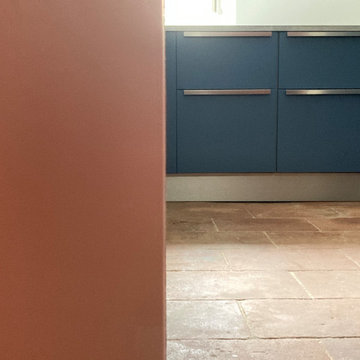
Aménagement d'une cuisine ouverte encastrable contemporaine en U de taille moyenne avec un évier intégré, un placard à porte plane, des portes de placard bleues, un plan de travail en granite, une crédence blanche, une crédence en granite, tomettes au sol, aucun îlot, un sol rouge, un plan de travail blanc et poutres apparentes.
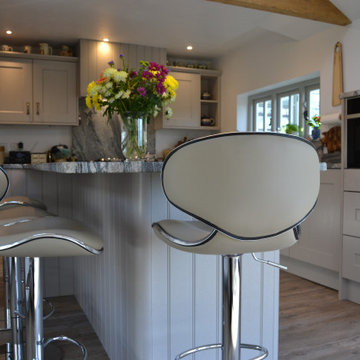
Cette image montre une cuisine ouverte traditionnelle en L de taille moyenne avec un évier intégré, un placard avec porte à panneau encastré, des portes de placard grises, un plan de travail en granite, une crédence grise, une crédence en granite, un électroménager de couleur, un sol en vinyl, îlot, un plan de travail gris et poutres apparentes.
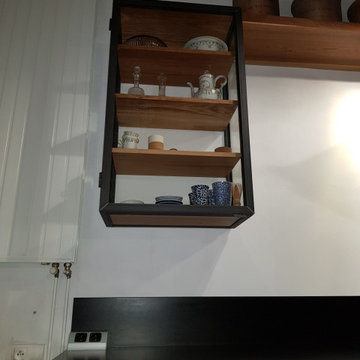
Création, réalisation et pose d'un ensemble cuisine - Ilot - Table repas - Placard
Façade en chêne brun Mat
Habillage en acier
Plan de travail en granit noir Finition Cuir
1 ilot avec 4 - 5 place assises
1 table repas extensible de 8 à 14 places
1 colonne avec porte pour habillage du compteur électrique.
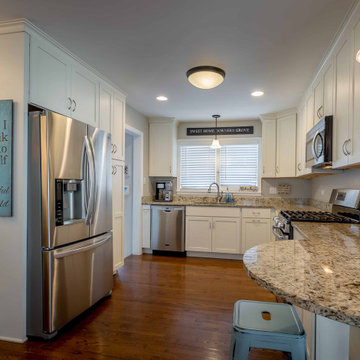
Idée de décoration pour une cuisine américaine blanche et bois bohème en U de taille moyenne avec un évier encastré, un placard à porte shaker, des portes de placard blanches, un plan de travail en granite, une crédence beige, une crédence en granite, un électroménager en acier inoxydable, un sol en bois brun, une péninsule, un sol marron, un plan de travail multicolore et poutres apparentes.
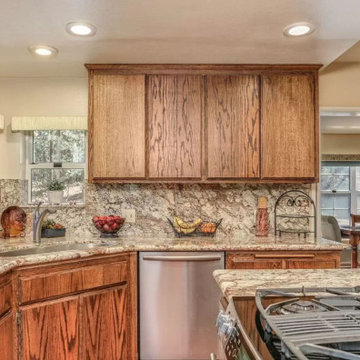
Luxury mountain home located in Idyllwild, CA. Full home design of this 3 story home. Luxury finishes, antiques, and touches of the mountain make this home inviting to everyone that visits this home nestled next to a creek in the quiet mountains.
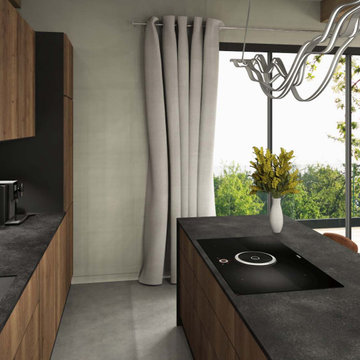
Idée de décoration pour une cuisine ouverte parallèle, encastrable et blanche et bois design de taille moyenne avec un évier encastré, un placard à porte affleurante, un plan de travail en granite, une crédence noire, une crédence en granite, sol en béton ciré, îlot, un sol gris, plan de travail noir et poutres apparentes.
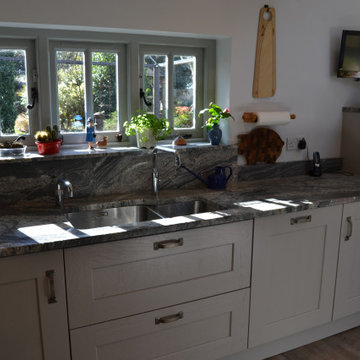
Beautiful painted oak, showing off the woodgrain.
Aménagement d'une cuisine ouverte classique en L de taille moyenne avec un évier intégré, un placard avec porte à panneau encastré, des portes de placard grises, un plan de travail en granite, une crédence grise, une crédence en granite, un électroménager de couleur, un sol en vinyl, îlot, un plan de travail gris et poutres apparentes.
Aménagement d'une cuisine ouverte classique en L de taille moyenne avec un évier intégré, un placard avec porte à panneau encastré, des portes de placard grises, un plan de travail en granite, une crédence grise, une crédence en granite, un électroménager de couleur, un sol en vinyl, îlot, un plan de travail gris et poutres apparentes.
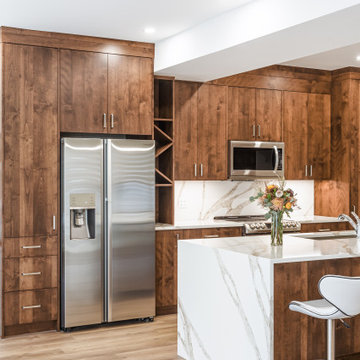
Exemple d'une grande cuisine américaine parallèle tendance en bois brun avec un évier encastré, un placard à porte plane, un plan de travail en granite, une crédence multicolore, une crédence en granite, un électroménager en acier inoxydable, parquet clair, îlot, un sol marron, un plan de travail multicolore et poutres apparentes.
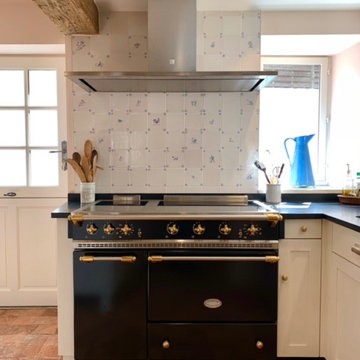
Restructuration de l'espace de vie : cuisine et séjour
Inspiration pour une grande cuisine ouverte noire et bois rustique en L avec un évier posé, un placard à porte affleurante, des portes de placard blanches, plan de travail en marbre, une crédence noire, une crédence en granite, un électroménager en acier inoxydable, tomettes au sol, îlot, un sol rose, un plan de travail gris, poutres apparentes et fenêtre au-dessus de l'évier.
Inspiration pour une grande cuisine ouverte noire et bois rustique en L avec un évier posé, un placard à porte affleurante, des portes de placard blanches, plan de travail en marbre, une crédence noire, une crédence en granite, un électroménager en acier inoxydable, tomettes au sol, îlot, un sol rose, un plan de travail gris, poutres apparentes et fenêtre au-dessus de l'évier.
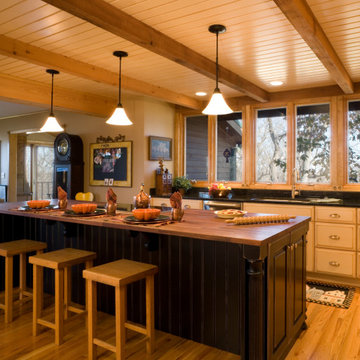
Cette photo montre une cuisine encastrable nature avec un évier encastré, un placard avec porte à panneau surélevé, des portes de placard beiges, un plan de travail en bois, une crédence en granite, un sol en bois brun, îlot, un plan de travail marron et poutres apparentes.
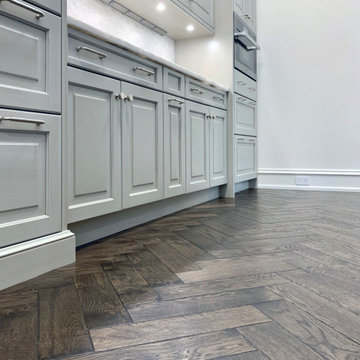
The living spaces include massive exposed beams that define the ceiling. The stone fireplace centers the room with its matching hand carved wood mantel. The Vintage French Oak floors finish off the living space with their stunning beauty and aged patina grain pattern. Floor: 7″ wide-plank Vintage French Oak Rustic Character Victorian Collection hand scraped pillowed edge color Vanee Satin Hardwax Oil. For more information please email us at: sales@signaturehardwoods.com
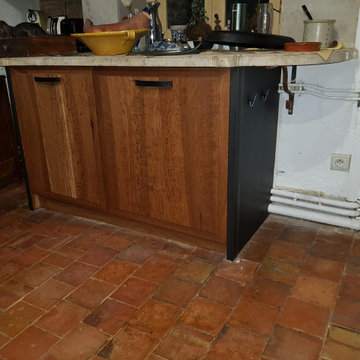
Création, réalisation et pose d'un ensemble cuisine - Ilot - Table repas - Placard
Façade en chêne brun Mat
Habillage en acier
Plan de travail en granit noir Finition Cuir
1 ilot avec 4 - 5 place assises
1 table repas extensible de 8 à 14 places
1 colonne avec porte pour habillage du compteur électrique.
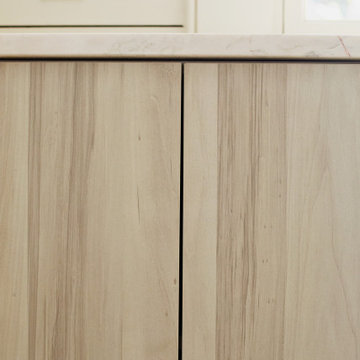
Project Number: M1197
Design/Manufacturer/Installer: Marquis Fine Cabinetry
Collection: Milano
Finish: Rockefeller
Features: Tandem Metal Drawer Box (Standard), Adjustable Legs/Soft Close (Standard), Stainless Steel Toe-Kick
Cabinet/Drawer Extra Options: Touch Latch, Custom Appliance Panels, Floating Shelves, Tip-Ups
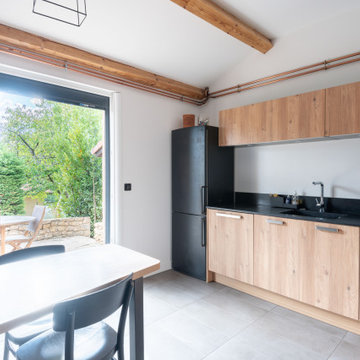
Cuisine sur mesure en bois, avec plan de travail et crédence en granit noir mat.
Rénovation complète de la pièce cuisine, faux plafond avec isolation, reprise des réseaux de plomberie et d'électricité, carrelage 60 x 60 de chez Bernard Ceramic à Lyon, mise en peinture en teinte Chromatic Bleu Alor
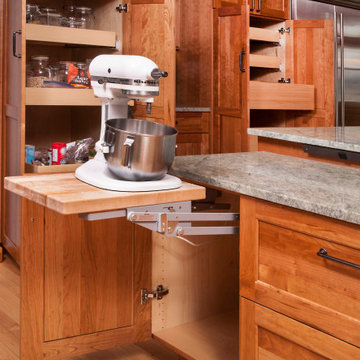
Failing appliances, poor quality cabinetry, poor lighting and less than ergonomic storage is what precipitated the remodel of this kitchen for a petite chef.
The appliances were selected based on the features that would provide maximum accessibility, safety and ergonomics, with a focus on health and wellness. This includes an induction cooktop, electric grill/griddle, side hinged wall oven, side hinged steam oven, warming drawer and counter depth refrigeration.
The cabinetry layout with internal convenience hardware (mixer lift, pull-out knife block, pull-out cutting board storage, tray dividers, roll-outs, tandem trash and recycling, and pull-out base pantry) along with a dropped counter on the end of the island with an electrical power strip ensures that the chef can cook and bake with ease with a minimum of bending or need of a step stool, especially when the kids and grandchildren are helping in the kitchen. The new coffee station, tall pantries and relocated island sink allow non-cooks to be in the kitchen without being underfoot.
Extending the open shelf soffits provides additional illuminated space to showcase the chef’s extensive collection of M.A. Hadley pottery as well as much needed targeted down lighting over the perimeter countertops. Under cabinet lights provide much needed task lighting.
The remodeled kitchen checks a lot of boxes for the chef. There is no doubt who will be hosting family holiday gatherings!
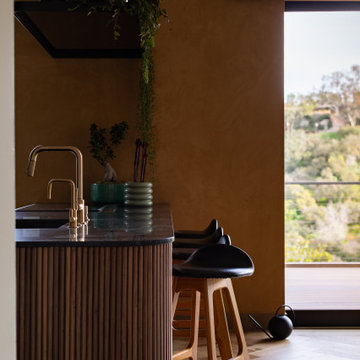
Fully custom kitchen remodel with walnut peninsula with curved corners over tambour.
Cette image montre une cuisine américaine parallèle minimaliste de taille moyenne avec un évier encastré, un placard à porte plane, des portes de placards vertess, un plan de travail en quartz, une crédence verte, une crédence en granite, un électroménager en acier inoxydable, un sol en calcaire, une péninsule, un sol beige, plan de travail noir et poutres apparentes.
Cette image montre une cuisine américaine parallèle minimaliste de taille moyenne avec un évier encastré, un placard à porte plane, des portes de placards vertess, un plan de travail en quartz, une crédence verte, une crédence en granite, un électroménager en acier inoxydable, un sol en calcaire, une péninsule, un sol beige, plan de travail noir et poutres apparentes.
Idées déco de cuisines avec une crédence en granite et poutres apparentes
9