Idées déco de cuisines avec une crédence en granite et un plafond à caissons
Trier par :
Budget
Trier par:Populaires du jour
21 - 40 sur 182 photos
1 sur 3
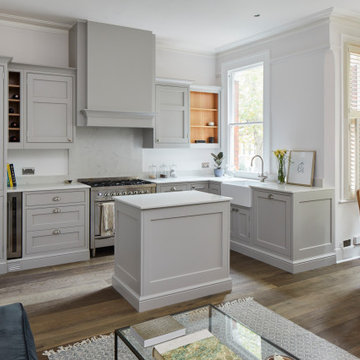
Idée de décoration pour une petite cuisine ouverte encastrable design en L avec un évier de ferme, un placard à porte shaker, des portes de placard grises, un plan de travail en granite, une crédence grise, une crédence en granite, parquet foncé, îlot, un sol marron, un plan de travail gris et un plafond à caissons.

Kitchen with adjacent dining room seating, island with four bar stools, and stainless steel appliances.
Idées déco pour une grande cuisine ouverte classique en L avec un évier de ferme, un placard à porte affleurante, des portes de placard blanches, un plan de travail en quartz, une crédence beige, une crédence en granite, un électroménager en acier inoxydable, parquet clair, 2 îlots, un sol beige, un plan de travail blanc et un plafond à caissons.
Idées déco pour une grande cuisine ouverte classique en L avec un évier de ferme, un placard à porte affleurante, des portes de placard blanches, un plan de travail en quartz, une crédence beige, une crédence en granite, un électroménager en acier inoxydable, parquet clair, 2 îlots, un sol beige, un plan de travail blanc et un plafond à caissons.

MAJESTIC INTERIORS IS the interior designer in Faridabad & Gurugram (Gurgaon). we are manufacturer of Modular kitchen in faridabad & we provide interior design services with best designs in faridabad. we are modular kitchen dealers in faridabad, our core strength is functional designs, usability, comfort, Finishing and value for money are our key factors to consider while providing the most innovative interior designs.
we are providing following services:
-Residential Interior Design
-commercial Interior Design
- kitchen manufacturer
- latest kitchen Design
-hospitality Interior Design
-custom built- modular kitchen, led panels, wardrobe
interior designer in faridabad
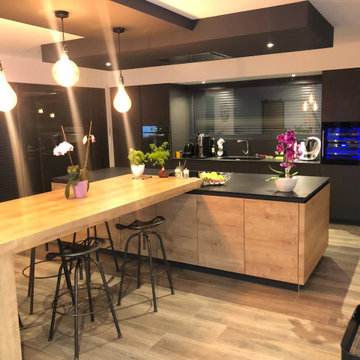
Aménagement d'une grande cuisine américaine parallèle contemporaine avec un évier intégré, des portes de placard noires, un plan de travail en granite, une crédence noire, une crédence en granite, un électroménager noir, parquet clair, îlot, un sol beige, plan de travail noir et un plafond à caissons.
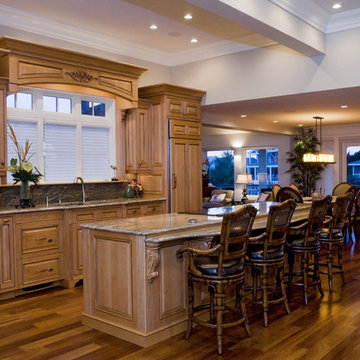
Beautiful kitchen with light wood cabinets. Exotic hardwood flooring. cove crown molding
Réalisation d'une cuisine américaine parallèle tradition en bois brun de taille moyenne avec un évier encastré, un placard avec porte à panneau surélevé, un plan de travail en granite, une crédence grise, une crédence en granite, un électroménager en acier inoxydable, un sol en bois brun, îlot, un sol marron, un plan de travail gris et un plafond à caissons.
Réalisation d'une cuisine américaine parallèle tradition en bois brun de taille moyenne avec un évier encastré, un placard avec porte à panneau surélevé, un plan de travail en granite, une crédence grise, une crédence en granite, un électroménager en acier inoxydable, un sol en bois brun, îlot, un sol marron, un plan de travail gris et un plafond à caissons.
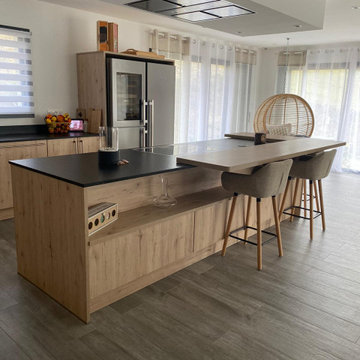
Magnifique cuisine mélangeant le bois, l'inox et le granit noir pour un effet chaleureux contemporain assuré.
Choix de chaque meubles réalisé avec soin et électroménager haut de gamme pour une cuisine plaisir mais efficace.
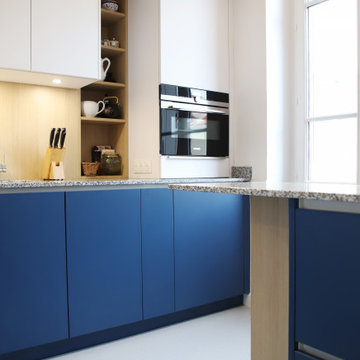
Rénovation complète et optimisée d'une cuisine intégrée sur mesure.
Cette photo montre une petite cuisine tendance avec un évier encastré, un placard à porte affleurante, des portes de placard bleues, un plan de travail en granite, une crédence blanche, une crédence en granite, un électroménager noir, un sol en linoléum, îlot, un sol gris, un plan de travail blanc et un plafond à caissons.
Cette photo montre une petite cuisine tendance avec un évier encastré, un placard à porte affleurante, des portes de placard bleues, un plan de travail en granite, une crédence blanche, une crédence en granite, un électroménager noir, un sol en linoléum, îlot, un sol gris, un plan de travail blanc et un plafond à caissons.
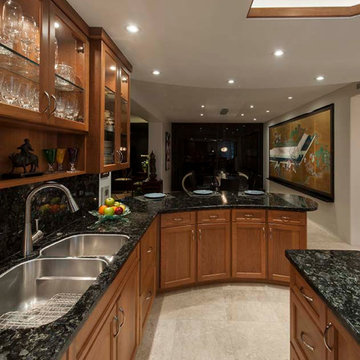
Volga blue granite countertops and stained cherry cabinets. A light tray in a coffered ceiling was designed above the island to create a light-filled, airy space.
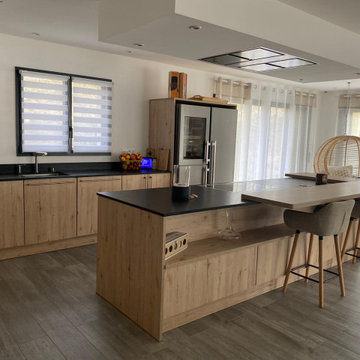
Magnifique cuisine mélangeant le bois, l'inox et le granit noir pour un effet chaleureux contemporain assuré.
Choix de chaque meubles réalisé avec soin et électroménager haut de gamme pour une cuisine plaisir mais efficace.
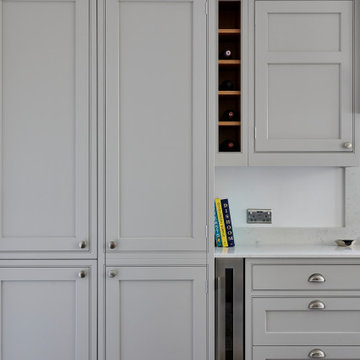
Aménagement d'une petite cuisine ouverte encastrable contemporaine en L avec un évier de ferme, un placard à porte shaker, des portes de placard grises, un plan de travail en granite, une crédence grise, une crédence en granite, parquet foncé, îlot, un sol marron, un plan de travail gris et un plafond à caissons.
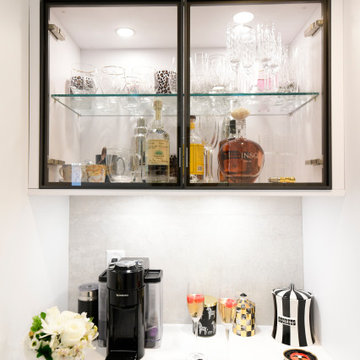
Super modern kitchen, integrating unique spaces!
Cette photo montre une grande cuisine parallèle avec un évier 2 bacs, un placard à porte plane, des portes de placard blanches, un plan de travail en granite, une crédence blanche, une crédence en granite, un électroménager blanc, parquet clair, 2 îlots, un sol beige, un plan de travail blanc et un plafond à caissons.
Cette photo montre une grande cuisine parallèle avec un évier 2 bacs, un placard à porte plane, des portes de placard blanches, un plan de travail en granite, une crédence blanche, une crédence en granite, un électroménager blanc, parquet clair, 2 îlots, un sol beige, un plan de travail blanc et un plafond à caissons.
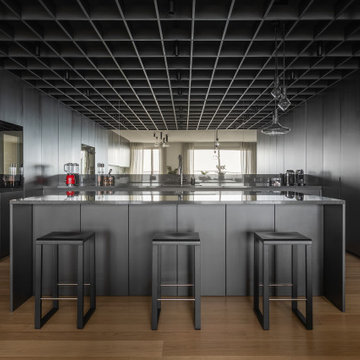
Inspiration pour une très grande cuisine ouverte minimaliste en U avec un évier posé, un placard à porte plane, des portes de placard grises, un plan de travail en granite, une crédence noire, une crédence en granite, un électroménager noir, parquet clair, îlot, un sol beige, plan de travail noir et un plafond à caissons.
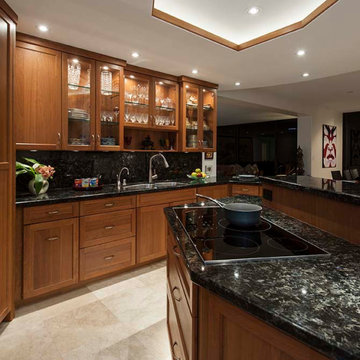
A large new island was created with unique angles that allowed for access and storage from different parts of the kitchen.
Cette photo montre une grande cuisine américaine encastrable chic en U et bois foncé avec un évier encastré, un placard avec porte à panneau encastré, un plan de travail en granite, une crédence multicolore, une crédence en granite, un sol en travertin, îlot, un sol beige, un plan de travail multicolore et un plafond à caissons.
Cette photo montre une grande cuisine américaine encastrable chic en U et bois foncé avec un évier encastré, un placard avec porte à panneau encastré, un plan de travail en granite, une crédence multicolore, une crédence en granite, un sol en travertin, îlot, un sol beige, un plan de travail multicolore et un plafond à caissons.
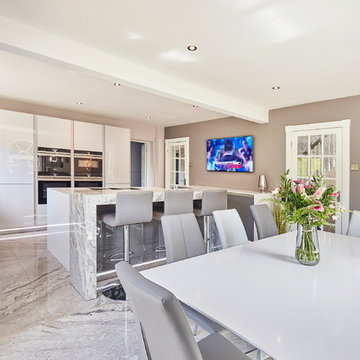
This kitchen shows a classic design in a mix of greys with a high gloss finish, Stainless steel handle-less base units, which has then been mixed with White quartz worktops. These colours really compliment the feature Granite flooring in the room. The kitchen has stainless steel handle-less base units, which has then been mixed with White quartz worktops.
The customer also specified a custom Granite breakfast bar, which is moveable. The breakfast bar goal post style sits over the island and has the option to pull out to create a breakfast bar over hang for bar stools.
This bespoke feature was created by the stone fabricators Stone Connection based in Wheldrake in York.
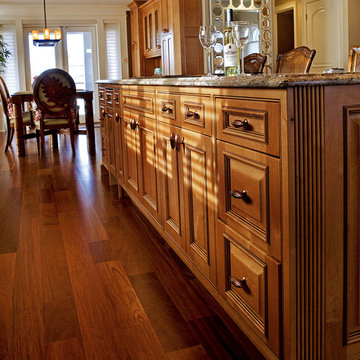
pretty island lit up from the afternoon sunset.
Cette image montre une cuisine américaine parallèle traditionnelle en bois brun de taille moyenne avec un évier encastré, un placard avec porte à panneau surélevé, un plan de travail en granite, une crédence grise, une crédence en granite, un électroménager en acier inoxydable, un sol en bois brun, îlot, un sol marron, un plan de travail gris et un plafond à caissons.
Cette image montre une cuisine américaine parallèle traditionnelle en bois brun de taille moyenne avec un évier encastré, un placard avec porte à panneau surélevé, un plan de travail en granite, une crédence grise, une crédence en granite, un électroménager en acier inoxydable, un sol en bois brun, îlot, un sol marron, un plan de travail gris et un plafond à caissons.
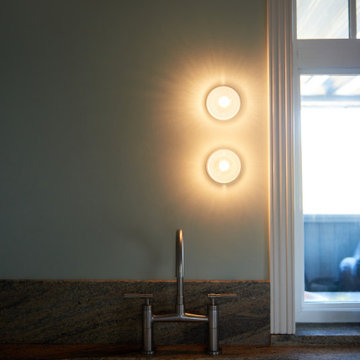
Kitchen features unique wall mounted scones that are a beautiful design while functionally lighting the sink area. Features an under mounted dual basin with a granite countertop and backsplash
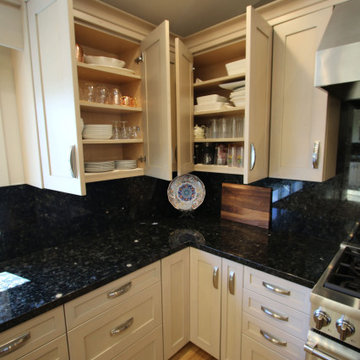
Design Build Transitional kitchen remodel bathroom remodel Remodel with Custom Cabinets, wood floors in Costa Mesa Orange County
Idée de décoration pour une arrière-cuisine tradition en L de taille moyenne avec un évier de ferme, un placard à porte shaker, des portes de placard blanches, un plan de travail en granite, une crédence noire, une crédence en granite, un électroménager en acier inoxydable, parquet clair, îlot, un sol marron, un plan de travail multicolore et un plafond à caissons.
Idée de décoration pour une arrière-cuisine tradition en L de taille moyenne avec un évier de ferme, un placard à porte shaker, des portes de placard blanches, un plan de travail en granite, une crédence noire, une crédence en granite, un électroménager en acier inoxydable, parquet clair, îlot, un sol marron, un plan de travail multicolore et un plafond à caissons.
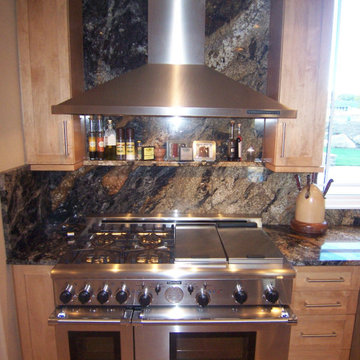
This stove was made for entertaining the masses.
Réalisation d'une grande cuisine ouverte tradition en L et bois clair avec un évier encastré, un plan de travail en granite, une crédence marron, une crédence en granite, un électroménager en acier inoxydable, parquet clair, 2 îlots, un plan de travail marron et un plafond à caissons.
Réalisation d'une grande cuisine ouverte tradition en L et bois clair avec un évier encastré, un plan de travail en granite, une crédence marron, une crédence en granite, un électroménager en acier inoxydable, parquet clair, 2 îlots, un plan de travail marron et un plafond à caissons.
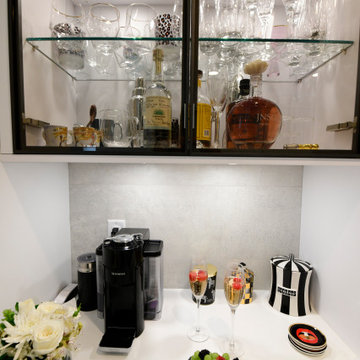
Super modern kitchen, integrating unique spaces!
Cette image montre une grande cuisine parallèle avec un évier 2 bacs, un placard à porte plane, des portes de placard blanches, un plan de travail en granite, une crédence blanche, une crédence en granite, un électroménager blanc, parquet clair, 2 îlots, un sol beige, un plan de travail blanc et un plafond à caissons.
Cette image montre une grande cuisine parallèle avec un évier 2 bacs, un placard à porte plane, des portes de placard blanches, un plan de travail en granite, une crédence blanche, une crédence en granite, un électroménager blanc, parquet clair, 2 îlots, un sol beige, un plan de travail blanc et un plafond à caissons.
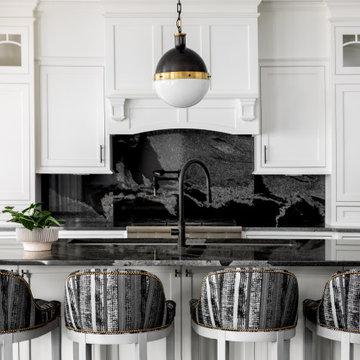
Simple and striking retro globe pendants illuminate the island. Counter stools are accented with brass nail trim.
Idées déco pour une très grande cuisine ouverte encastrable en L avec un évier encastré, un placard à porte shaker, des portes de placard blanches, un plan de travail en quartz, une crédence noire, une crédence en granite, un sol en vinyl, îlot, un sol gris, plan de travail noir et un plafond à caissons.
Idées déco pour une très grande cuisine ouverte encastrable en L avec un évier encastré, un placard à porte shaker, des portes de placard blanches, un plan de travail en quartz, une crédence noire, une crédence en granite, un sol en vinyl, îlot, un sol gris, plan de travail noir et un plafond à caissons.
Idées déco de cuisines avec une crédence en granite et un plafond à caissons
2