Idées déco de cuisines avec une crédence en granite et une crédence en lambris de bois
Trier par :
Budget
Trier par:Populaires du jour
21 - 40 sur 6 002 photos
1 sur 3
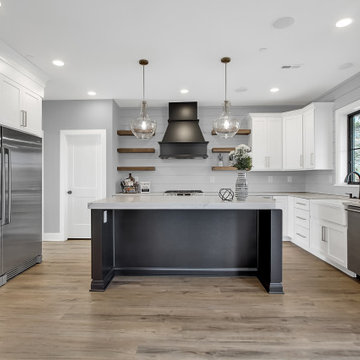
Cette photo montre une grande cuisine américaine nature en L avec îlot, un évier de ferme, une crédence grise, une crédence en lambris de bois, un électroménager en acier inoxydable, un sol en bois brun, un placard à porte shaker et des portes de placard blanches.

Aménagement d'une petite cuisine américaine linéaire contemporaine avec un placard à porte plane, des portes de placard blanches, parquet clair, îlot, un sol beige, plan de travail noir, un évier encastré, un plan de travail en granite, une crédence noire, une crédence en granite et un électroménager noir.

Where culinary dreams come to life, elevate your space with a timeless design and impeccable craftsmanship. Tell us in the comments what is your favorite feature.

Aménagement d'une arrière-cuisine parallèle classique de taille moyenne avec un placard avec porte à panneau encastré, des portes de placard bleues, un plan de travail en granite, une crédence blanche, un électroménager en acier inoxydable, un sol en brique, un sol rouge, un plan de travail blanc, un évier encastré et une crédence en granite.
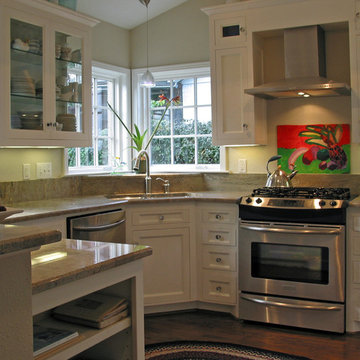
To keep costs down the sink remained in it's original corner location.
The glassed door and sided cabinet provides a beautiful display platform for collectible dishes.
Photo: A Kitchen That Works LLC

Traditional Kitchen with Formal Style
Idées déco pour une très grande cuisine américaine classique en L avec un placard avec porte à panneau surélevé, des portes de placard beiges, un électroménager en acier inoxydable, un évier encastré, un plan de travail en granite, une crédence multicolore, une crédence en granite, un sol en travertin, îlot, un sol orange et un plan de travail beige.
Idées déco pour une très grande cuisine américaine classique en L avec un placard avec porte à panneau surélevé, des portes de placard beiges, un électroménager en acier inoxydable, un évier encastré, un plan de travail en granite, une crédence multicolore, une crédence en granite, un sol en travertin, îlot, un sol orange et un plan de travail beige.
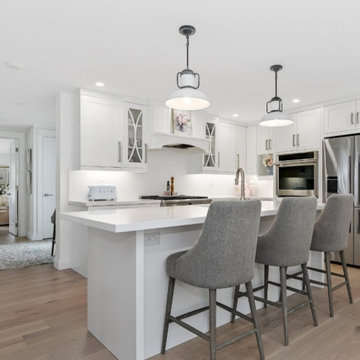
Réalisation d'une grande cuisine américaine avec un placard à porte shaker, des portes de placard blanches, plan de travail en marbre, une crédence blanche, une crédence en granite, un électroménager en acier inoxydable, parquet clair, îlot, un sol marron et un plan de travail blanc.

Inspiration pour une grande cuisine linéaire et encastrable vintage avec un placard à porte plane, des portes de placard oranges, un plan de travail en quartz modifié, une crédence multicolore, une crédence en granite, un sol en ardoise, îlot, un sol noir, plan de travail noir et un plafond voûté.

A really stunning example of what can be achieved with our cabinetry - this kitchen has it all
Exemple d'une cuisine américaine chic en U de taille moyenne avec un évier encastré, un placard à porte shaker, des portes de placard grises, un plan de travail en quartz, une crédence blanche, une crédence en granite, un électroménager noir, un sol en bois brun, îlot, un sol marron et un plan de travail blanc.
Exemple d'une cuisine américaine chic en U de taille moyenne avec un évier encastré, un placard à porte shaker, des portes de placard grises, un plan de travail en quartz, une crédence blanche, une crédence en granite, un électroménager noir, un sol en bois brun, îlot, un sol marron et un plan de travail blanc.

Our Carmel design-build studio planned a beautiful open-concept layout for this home with a lovely kitchen, adjoining dining area, and a spacious and comfortable living space. We chose a classic blue and white palette in the kitchen, used high-quality appliances, and added plenty of storage spaces to make it a functional, hardworking kitchen. In the adjoining dining area, we added a round table with elegant chairs. The spacious living room comes alive with comfortable furniture and furnishings with fun patterns and textures. A stunning fireplace clad in a natural stone finish creates visual interest. In the powder room, we chose a lovely gray printed wallpaper, which adds a hint of elegance in an otherwise neutral but charming space.
---
Project completed by Wendy Langston's Everything Home interior design firm, which serves Carmel, Zionsville, Fishers, Westfield, Noblesville, and Indianapolis.
For more about Everything Home, see here: https://everythinghomedesigns.com/
To learn more about this project, see here:
https://everythinghomedesigns.com/portfolio/modern-home-at-holliday-farms

Amos Goldreich Architecture has completed an asymmetric brick extension that celebrates light and modern life for a young family in North London. The new layout gives the family distinct kitchen, dining and relaxation zones, and views to the large rear garden from numerous angles within the home.
The owners wanted to update the property in a way that would maximise the available space and reconnect different areas while leaving them clearly defined. Rather than building the common, open box extension, Amos Goldreich Architecture created distinctly separate yet connected spaces both externally and internally using an asymmetric form united by pale white bricks.
Previously the rear plan of the house was divided into a kitchen, dining room and conservatory. The kitchen and dining room were very dark; the kitchen was incredibly narrow and the late 90’s UPVC conservatory was thermally inefficient. Bringing in natural light and creating views into the garden where the clients’ children often spend time playing were both important elements of the brief. Amos Goldreich Architecture designed a large X by X metre box window in the centre of the sitting room that offers views from both the sitting area and dining table, meaning the clients can keep an eye on the children while working or relaxing.
Amos Goldreich Architecture enlivened and lightened the home by working with materials that encourage the diffusion of light throughout the spaces. Exposed timber rafters create a clever shelving screen, functioning both as open storage and a permeable room divider to maintain the connection between the sitting area and kitchen. A deep blue kitchen with plywood handle detailing creates balance and contrast against the light tones of the pale timber and white walls.
The new extension is clad in white bricks which help to bounce light around the new interiors, emphasise the freshness and newness, and create a clear, distinct separation from the existing part of the late Victorian semi-detached London home. Brick continues to make an impact in the patio area where Amos Goldreich Architecture chose to use Stone Grey brick pavers for their muted tones and durability. A sedum roof spans the entire extension giving a beautiful view from the first floor bedrooms. The sedum roof also acts to encourage biodiversity and collect rainwater.
Continues
Amos Goldreich, Director of Amos Goldreich Architecture says:
“The Framework House was a fantastic project to work on with our clients. We thought carefully about the space planning to ensure we met the brief for distinct zones, while also keeping a connection to the outdoors and others in the space.
“The materials of the project also had to marry with the new plan. We chose to keep the interiors fresh, calm, and clean so our clients could adapt their future interior design choices easily without the need to renovate the space again.”
Clients, Tom and Jennifer Allen say:
“I couldn’t have envisioned having a space like this. It has completely changed the way we live as a family for the better. We are more connected, yet also have our own spaces to work, eat, play, learn and relax.”
“The extension has had an impact on the entire house. When our son looks out of his window on the first floor, he sees a beautiful planted roof that merges with the garden.”

Custom island and plaster hood take center stage in this kitchen remodel. Perimeter cabinets are full custom, inset arch. Design by: Alison Giese Interiors

Small modern guest house kitchen with high gloss white cabinets and black appliances, leathered granite countertops and a small pantry.
Cette photo montre une petite arrière-cuisine linéaire moderne avec un évier posé, un placard à porte plane, des portes de placard blanches, un plan de travail en granite, une crédence noire, une crédence en granite, un électroménager noir, un sol en carrelage de porcelaine, aucun îlot, un sol gris et plan de travail noir.
Cette photo montre une petite arrière-cuisine linéaire moderne avec un évier posé, un placard à porte plane, des portes de placard blanches, un plan de travail en granite, une crédence noire, une crédence en granite, un électroménager noir, un sol en carrelage de porcelaine, aucun îlot, un sol gris et plan de travail noir.

Exemple d'une petite cuisine ouverte parallèle et encastrable tendance en bois foncé avec un évier encastré, un placard à porte vitrée, un plan de travail en granite, une crédence grise, une crédence en granite, parquet clair, un plan de travail gris et poutres apparentes.

Open kitchen and informal dining room. Exposed steel beam and exposed brickwork. Plywood finishes around which compliment with all materials. generous light room.

Aménagement d'une arrière-cuisine parallèle classique de taille moyenne avec un placard avec porte à panneau encastré, des portes de placard bleues, un plan de travail en granite, une crédence blanche, une crédence en lambris de bois, un électroménager en acier inoxydable, un sol en brique, un sol rouge, un plan de travail blanc et aucun îlot.
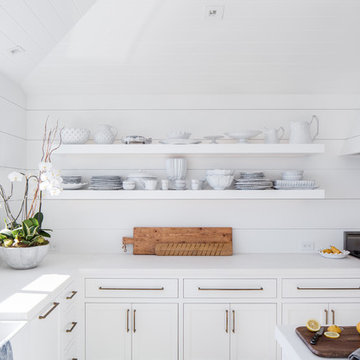
photo by Chad Mellon
Exemple d'une grande cuisine ouverte nature en L avec un évier de ferme, un placard à porte shaker, des portes de placard blanches, plan de travail en marbre, une crédence blanche, un électroménager en acier inoxydable, parquet clair, îlot, une crédence en lambris de bois, un sol beige et un plan de travail blanc.
Exemple d'une grande cuisine ouverte nature en L avec un évier de ferme, un placard à porte shaker, des portes de placard blanches, plan de travail en marbre, une crédence blanche, un électroménager en acier inoxydable, parquet clair, îlot, une crédence en lambris de bois, un sol beige et un plan de travail blanc.
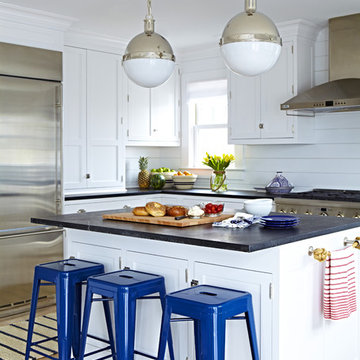
Interior Architecture, Interior Design, Art Curation, and Custom Millwork & Furniture Design by Chango & Co.
Construction by Siano Brothers Contracting
Photography by Jacob Snavely
See the full feature inside Good Housekeeping

The kitchen diner of our Fulham Family Home was painted in Paint & Paper Library Capuchin which felt light & elegant, and we added contrast & texture with a granite worktop, pale green & inky blue Shaker kitchen & an oak herringbone parquet floor. A semi sheer curtain helped to prevent glare and added privacy, while the jute rug, upholstered dining chairs & bronze hardware added warmth.
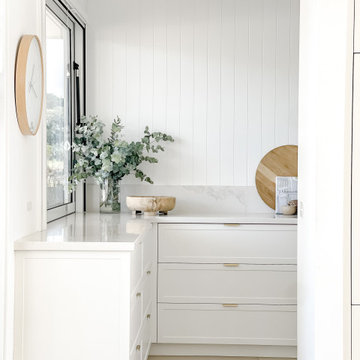
Aménagement d'une cuisine avec un évier 2 bacs, un placard à porte shaker, des portes de placard blanches, un plan de travail en quartz modifié, une crédence blanche, une crédence en lambris de bois et parquet clair.
Idées déco de cuisines avec une crédence en granite et une crédence en lambris de bois
2