Idées déco de cuisines avec une crédence en lambris de bois et un plafond en lambris de bois
Trier par :
Budget
Trier par:Populaires du jour
41 - 60 sur 86 photos
1 sur 3
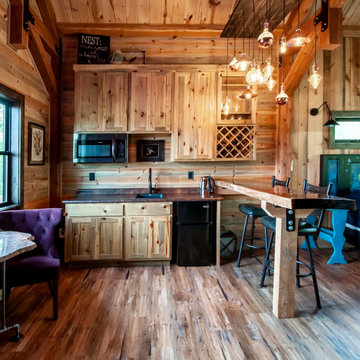
Post and beam rustic cabin kitchen with peninsula island and shiplap backsplash.
Aménagement d'une petite cuisine américaine montagne en L et bois clair avec un plan de travail en bois, une crédence en lambris de bois, un électroménager en acier inoxydable, un sol en bois brun, une péninsule, plan de travail noir et un plafond en lambris de bois.
Aménagement d'une petite cuisine américaine montagne en L et bois clair avec un plan de travail en bois, une crédence en lambris de bois, un électroménager en acier inoxydable, un sol en bois brun, une péninsule, plan de travail noir et un plafond en lambris de bois.

Custom island and plaster hood take center stage in this kitchen remodel. Perimeter cabinets are full custom, inset arch. Design by: Alison Giese Interiors
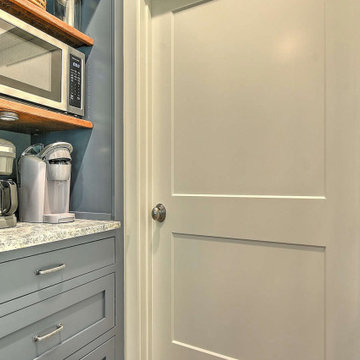
Exemple d'une petite cuisine américaine montagne en L avec un évier de ferme, un placard à porte plane, des portes de placard grises, un plan de travail en granite, une crédence en lambris de bois, un électroménager en acier inoxydable, un sol en bois brun, aucun îlot, un plan de travail gris et un plafond en lambris de bois.

Custom island and plaster hood take center stage in this kitchen remodel. Full-wall wine, coffee and smoothie station on the right perimeter. Cabinets are white oak. Design by: Alison Giese Interiors
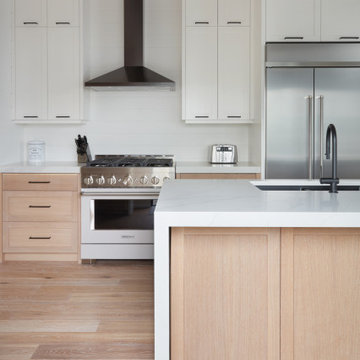
A contemporary light kitchen with white painted cabinetry, and natural rift white oak and maple cabinets and drawers.
Idée de décoration pour une cuisine ouverte blanche et bois design en L de taille moyenne avec un évier encastré, un placard à porte shaker, des portes de placard blanches, un plan de travail en quartz modifié, une crédence blanche, une crédence en lambris de bois, un électroménager en acier inoxydable, parquet clair, îlot, un sol beige, un plan de travail blanc et un plafond en lambris de bois.
Idée de décoration pour une cuisine ouverte blanche et bois design en L de taille moyenne avec un évier encastré, un placard à porte shaker, des portes de placard blanches, un plan de travail en quartz modifié, une crédence blanche, une crédence en lambris de bois, un électroménager en acier inoxydable, parquet clair, îlot, un sol beige, un plan de travail blanc et un plafond en lambris de bois.
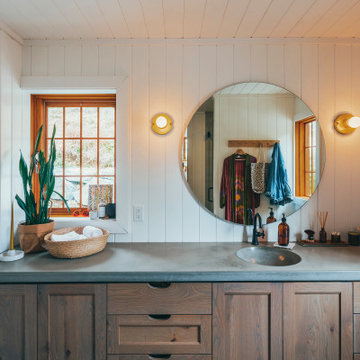
Photography by Brice Ferre.
Open concept kitchen space with beams and beadboard walls. A light, bright and airy kitchen with great function and style.
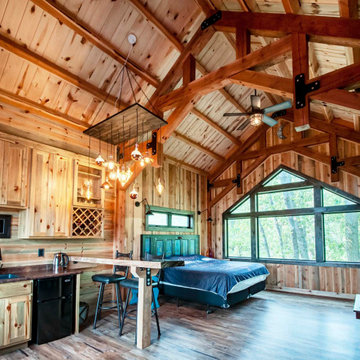
Open concept post and beam cabin interior with vaulted ceilings.
Idées déco pour une petite cuisine américaine montagne en L et bois clair avec un plan de travail en bois, une crédence en lambris de bois, un électroménager en acier inoxydable, un sol en bois brun, une péninsule, plan de travail noir et un plafond en lambris de bois.
Idées déco pour une petite cuisine américaine montagne en L et bois clair avec un plan de travail en bois, une crédence en lambris de bois, un électroménager en acier inoxydable, un sol en bois brun, une péninsule, plan de travail noir et un plafond en lambris de bois.

Photography by Brice Ferre.
Open concept kitchen space with beams and beadboard walls. A light, bright and airy kitchen with great function and style.
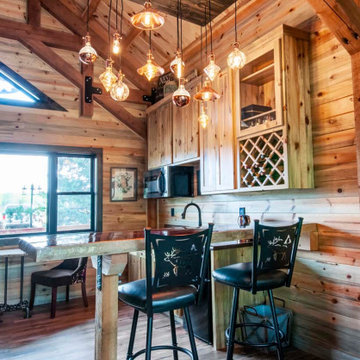
Post and beam rustic cabin kitchen with vaulted timber frame ceilings.
Inspiration pour une petite cuisine américaine chalet en L et bois clair avec une crédence en lambris de bois, un électroménager en acier inoxydable, un sol en bois brun, une péninsule et un plafond en lambris de bois.
Inspiration pour une petite cuisine américaine chalet en L et bois clair avec une crédence en lambris de bois, un électroménager en acier inoxydable, un sol en bois brun, une péninsule et un plafond en lambris de bois.
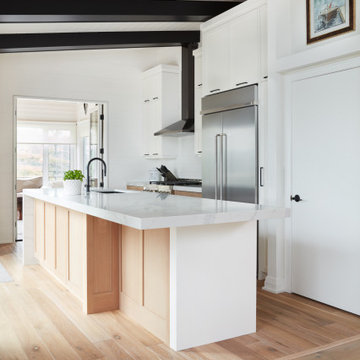
A contemporary white kitchen with rift white oak and maple cabinetry. In the middle of the kitchen is a large kitchen island, on one side of the island there is a water-fall edge quartz countertop. On the other side, the countertop hangs over the edge to make room for stools.
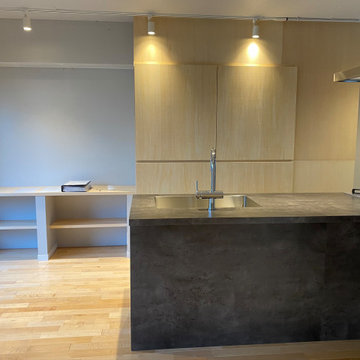
シナベニヤにて背面と正面に壁面収納設置することで空間に柔らかい印象をアクセントとして入れています。
Idées déco pour une cuisine ouverte linéaire moderne de taille moyenne avec un évier encastré, un placard à porte affleurante, des portes de placard grises, un plan de travail en surface solide, une crédence grise, une crédence en lambris de bois, un électroménager en acier inoxydable, un sol en linoléum, îlot, un sol beige, un plan de travail gris et un plafond en lambris de bois.
Idées déco pour une cuisine ouverte linéaire moderne de taille moyenne avec un évier encastré, un placard à porte affleurante, des portes de placard grises, un plan de travail en surface solide, une crédence grise, une crédence en lambris de bois, un électroménager en acier inoxydable, un sol en linoléum, îlot, un sol beige, un plan de travail gris et un plafond en lambris de bois.

Photography by Brice Ferre.
Open concept kitchen space with beams and beadboard walls. A light, bright and airy kitchen with great function and style.
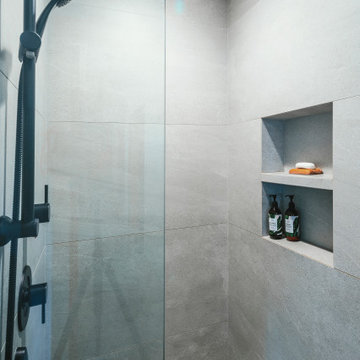
Photography by Brice Ferre.
Open concept kitchen space with beams and beadboard walls. A light, bright and airy kitchen with great function and style.
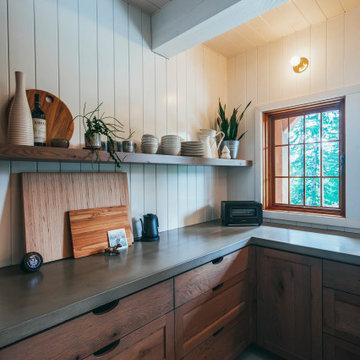
Photography by Brice Ferre.
Open concept kitchen space with beams and beadboard walls. A light, bright and airy kitchen with great function and style.
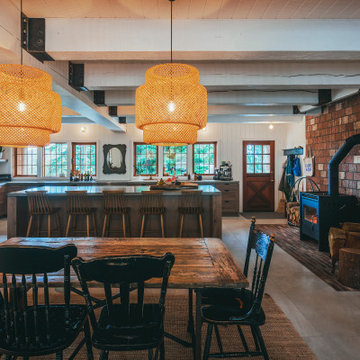
Photography by Brice Ferre.
Open concept kitchen space with beams and beadboard walls. A light, bright and airy kitchen with great function and style.
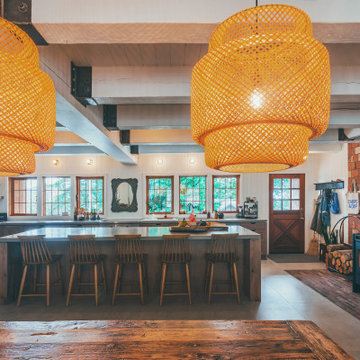
Photography by Brice Ferre.
Open concept kitchen space with beams and beadboard walls. A light, bright and airy kitchen with great function and style.
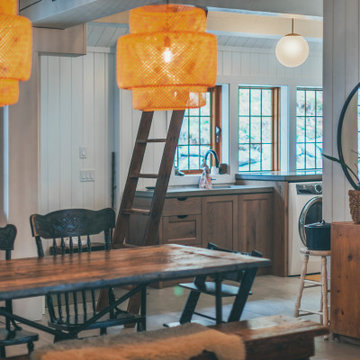
Photography by Brice Ferre.
Open concept kitchen space with beams and beadboard walls. A light, bright and airy kitchen with great function and style.
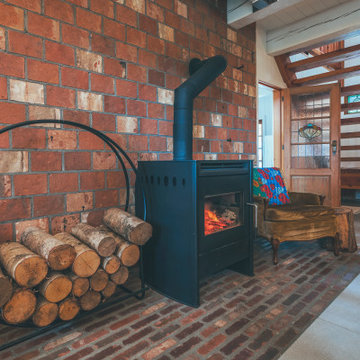
Photography by Brice Ferre.
Open concept kitchen space with beams and beadboard walls. A light, bright and airy kitchen with great function and style.
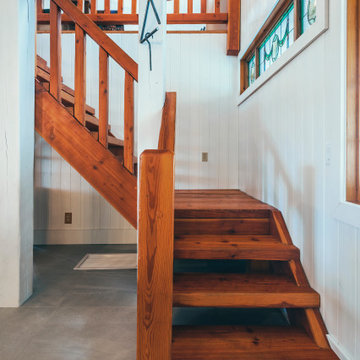
Photography by Brice Ferre.
Open concept kitchen space with beams and beadboard walls. A light, bright and airy kitchen with great function and style.
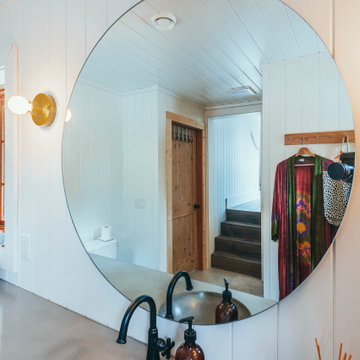
Photography by Brice Ferre.
Open concept kitchen space with beams and beadboard walls. A light, bright and airy kitchen with great function and style.
Idées déco de cuisines avec une crédence en lambris de bois et un plafond en lambris de bois
3