Idées déco de cuisines avec une crédence en lambris de bois et un plan de travail gris
Trier par :
Budget
Trier par:Populaires du jour
1 - 20 sur 127 photos
1 sur 3

Custom island and plaster hood take center stage in this kitchen remodel. Perimeter cabinets are full custom, inset arch. Design by: Alison Giese Interiors

Farmhouse style kitchen with reclaimed materials and shiplap walls.
Cette photo montre une cuisine ouverte nature en U de taille moyenne avec un évier encastré, un placard avec porte à panneau surélevé, des portes de placard blanches, un plan de travail en quartz modifié, une crédence blanche, une crédence en lambris de bois, un électroménager en acier inoxydable, un sol en bois brun, îlot, un sol marron et un plan de travail gris.
Cette photo montre une cuisine ouverte nature en U de taille moyenne avec un évier encastré, un placard avec porte à panneau surélevé, des portes de placard blanches, un plan de travail en quartz modifié, une crédence blanche, une crédence en lambris de bois, un électroménager en acier inoxydable, un sol en bois brun, îlot, un sol marron et un plan de travail gris.

Cette image montre une cuisine américaine marine en U et bois vieilli de taille moyenne avec un évier de ferme, un placard sans porte, un plan de travail en béton, une crédence blanche, une crédence en lambris de bois, un électroménager de couleur, parquet clair, un sol marron et un plan de travail gris.

Photography by Brice Ferre.
Open concept kitchen space with beams and beadboard walls. A light, bright and airy kitchen with great function and style.
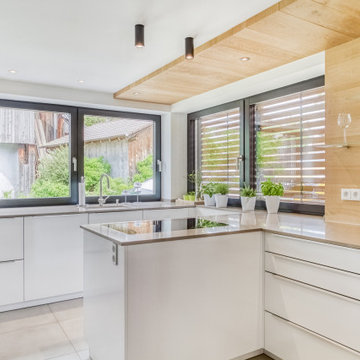
Idées déco pour une cuisine américaine contemporaine avec un évier encastré, un placard à porte plane, une crédence en lambris de bois, un électroménager noir, une péninsule, un sol gris, un plan de travail gris et des portes de placard blanches.
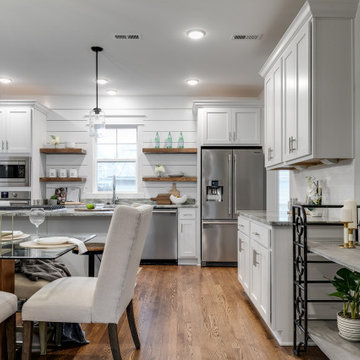
This gorgeous renovation has been designed and built by Richmond Hill Design + Build and offers a floor plan that suits today’s lifestyle. This home sits on a huge corner lot and features over 3,000 sq. ft. of living space, a fenced-in backyard with a deck and a 2-car garage with off street parking! A spacious living room greets you and showcases the shiplap accent walls, exposed beams and original fireplace. An addition to the home provides an office space with a vaulted ceiling and exposed brick wall. The first floor bedroom is spacious and has a full bath that is accessible through the mud room in the rear of the home, as well. Stunning open kitchen boasts floating shelves, breakfast bar, designer light fixtures, shiplap accent wall and a dining area. A wide staircase leads you upstairs to 3 additional bedrooms, a hall bath and an oversized laundry room. The master bedroom offers 3 closets, 1 of which is a walk-in. The en-suite has been thoughtfully designed and features tile floors, glass enclosed tile shower, dual vanity and plenty of natural light. A finished basement gives you additional entertaining space with a wet bar and half bath. Must-see quality build!
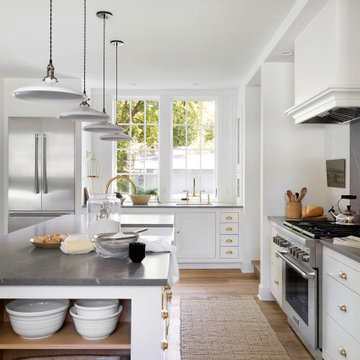
Exemple d'une cuisine ouverte parallèle nature de taille moyenne avec un évier de ferme, un placard à porte shaker, des portes de placard blanches, un plan de travail en quartz modifié, une crédence blanche, une crédence en lambris de bois, un électroménager en acier inoxydable, parquet clair, îlot, un sol marron et un plan de travail gris.
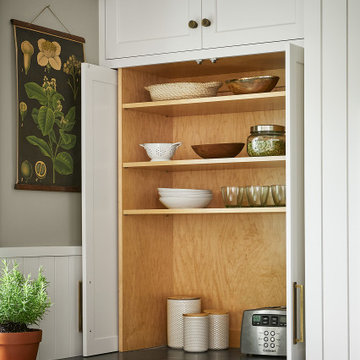
Add a little bit of ✨ spice ✨
Who says the inside of your kitchen cabinets have to be boring? Switch it up and choose a contrasting interior/exterior finish for a little surprise every time you open a cabinet.
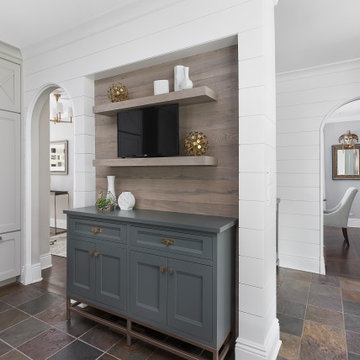
Hinsdale, IL kitchen renovation by Charles Vincent George Architects
Idée de décoration pour une cuisine américaine tradition avec un placard à porte shaker, des portes de placard grises, un plan de travail en quartz modifié, une crédence blanche, une crédence en lambris de bois, un sol en ardoise, îlot, un sol marron et un plan de travail gris.
Idée de décoration pour une cuisine américaine tradition avec un placard à porte shaker, des portes de placard grises, un plan de travail en quartz modifié, une crédence blanche, une crédence en lambris de bois, un sol en ardoise, îlot, un sol marron et un plan de travail gris.

This gorgeous renovation has been designed and built by Richmond Hill Design + Build and offers a floor plan that suits today’s lifestyle. This home sits on a huge corner lot and features over 3,000 sq. ft. of living space, a fenced-in backyard with a deck and a 2-car garage with off street parking! A spacious living room greets you and showcases the shiplap accent walls, exposed beams and original fireplace. An addition to the home provides an office space with a vaulted ceiling and exposed brick wall. The first floor bedroom is spacious and has a full bath that is accessible through the mud room in the rear of the home, as well. Stunning open kitchen boasts floating shelves, breakfast bar, designer light fixtures, shiplap accent wall and a dining area. A wide staircase leads you upstairs to 3 additional bedrooms, a hall bath and an oversized laundry room. The master bedroom offers 3 closets, 1 of which is a walk-in. The en-suite has been thoughtfully designed and features tile floors, glass enclosed tile shower, dual vanity and plenty of natural light. A finished basement gives you additional entertaining space with a wet bar and half bath. Must-see quality build!
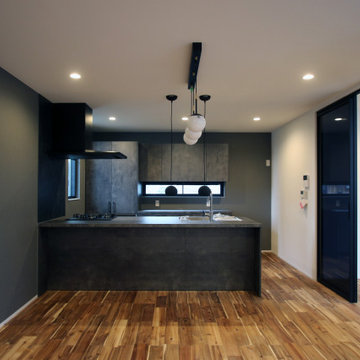
Cette photo montre une cuisine ouverte linéaire et grise et noire moderne avec un évier encastré, un placard à porte affleurante, des portes de placard grises, un plan de travail en stratifié, une crédence métallisée, une crédence en lambris de bois, un électroménager noir, parquet foncé, un sol multicolore, un plan de travail gris et un plafond en papier peint.
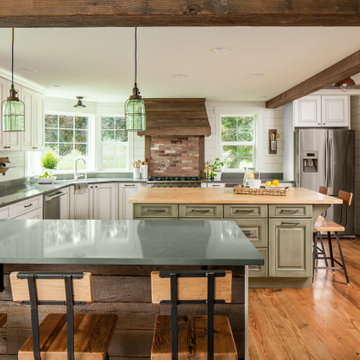
Farmhouse style kitchen with reclaimed materials and shiplap walls.
Cette image montre une cuisine ouverte rustique en U de taille moyenne avec un évier encastré, un placard avec porte à panneau surélevé, des portes de placard blanches, un plan de travail en quartz modifié, une crédence blanche, une crédence en lambris de bois, un électroménager en acier inoxydable, un sol en bois brun, îlot, un sol marron et un plan de travail gris.
Cette image montre une cuisine ouverte rustique en U de taille moyenne avec un évier encastré, un placard avec porte à panneau surélevé, des portes de placard blanches, un plan de travail en quartz modifié, une crédence blanche, une crédence en lambris de bois, un électroménager en acier inoxydable, un sol en bois brun, îlot, un sol marron et un plan de travail gris.
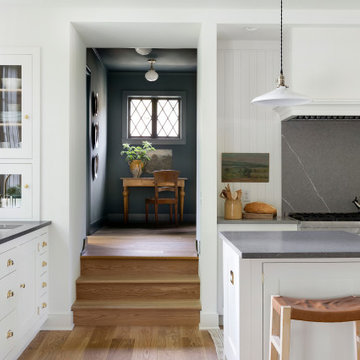
Réalisation d'une cuisine ouverte parallèle champêtre de taille moyenne avec un évier de ferme, un placard à porte shaker, des portes de placard blanches, un plan de travail en quartz modifié, une crédence blanche, une crédence en lambris de bois, un électroménager en acier inoxydable, parquet clair, îlot, un sol marron et un plan de travail gris.
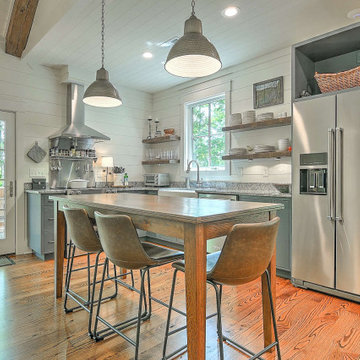
Exemple d'une petite cuisine américaine montagne en L avec un évier de ferme, un placard à porte plane, des portes de placard grises, un plan de travail en granite, une crédence en lambris de bois, un électroménager en acier inoxydable, un sol en bois brun, aucun îlot, un plan de travail gris et un plafond en lambris de bois.
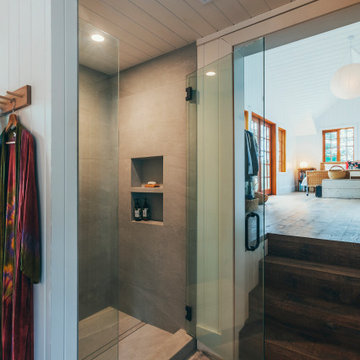
Photography by Brice Ferre.
Open concept kitchen space with beams and beadboard walls. A light, bright and airy kitchen with great function and style.
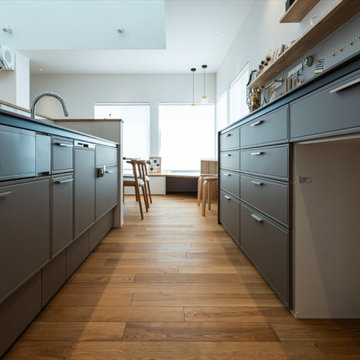
キッチンはLIXILのノクトⅠ型、扉色はカフェブラウンを採用しています。ミンタグーズネックのオールインワン浄水栓と食洗機付きで洗い物も楽々♪キッチン前面にはニッチを設け、写真や小物を飾れるスペースを設けました。キッチンハッチは、幅2700mmで広々。たくさん食器を収納できます。キッチンハッチの上部には、飾り棚を設け、壁の一部はマグネットボードになっています。
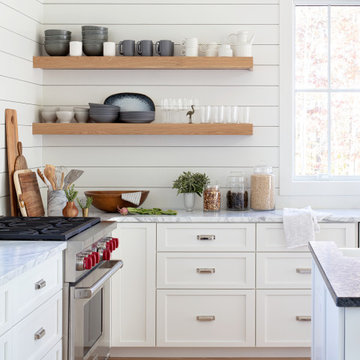
Modern farmhouse kitchen
Exemple d'une grande cuisine nature avec un évier de ferme, un placard avec porte à panneau encastré, des portes de placard blanches, une crédence blanche, une crédence en lambris de bois, un électroménager en acier inoxydable, parquet clair, îlot, un sol beige, un plan de travail gris, un plafond voûté et plan de travail en marbre.
Exemple d'une grande cuisine nature avec un évier de ferme, un placard avec porte à panneau encastré, des portes de placard blanches, une crédence blanche, une crédence en lambris de bois, un électroménager en acier inoxydable, parquet clair, îlot, un sol beige, un plan de travail gris, un plafond voûté et plan de travail en marbre.
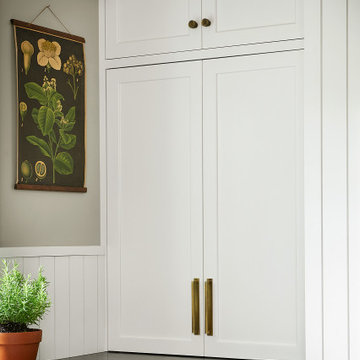
Add a little bit of ✨ spice ✨
Who says the inside of your kitchen cabinets have to be boring? Switch it up and choose a contrasting interior/exterior finish for a little surprise every time you open a cabinet.
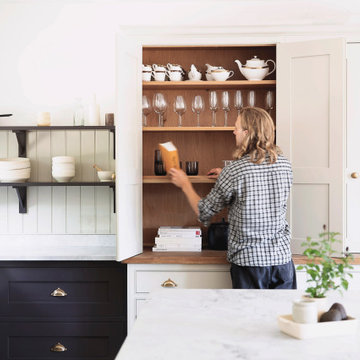
Cette photo montre une grande cuisine américaine chic en L avec un évier de ferme, un placard à porte affleurante, plan de travail en marbre, une crédence en lambris de bois, un sol en calcaire, îlot, un sol beige et un plan de travail gris.
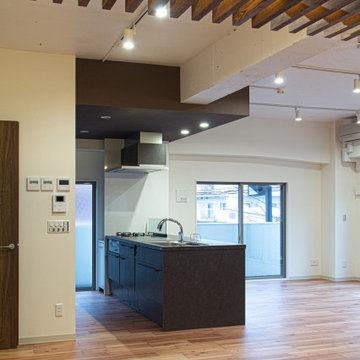
素材感を持たせて、質感を上げてみたい。そんな時は、無垢の木材に自然由来の塗料を薄く塗って、木の質感を出したいところです。ルーバーの杉材に、浸透系の自然塗料で茶色の塗装をした後、一度布で拭き取る事で木目が浮き立ち、エンジング感を出しています
Cette photo montre une cuisine ouverte linéaire montagne en bois vieilli de taille moyenne avec un évier encastré, un placard à porte affleurante, un plan de travail en inox, une crédence blanche, une crédence en lambris de bois, un électroménager noir, un sol en bois brun, une péninsule, un sol marron et un plan de travail gris.
Cette photo montre une cuisine ouverte linéaire montagne en bois vieilli de taille moyenne avec un évier encastré, un placard à porte affleurante, un plan de travail en inox, une crédence blanche, une crédence en lambris de bois, un électroménager noir, un sol en bois brun, une péninsule, un sol marron et un plan de travail gris.
Idées déco de cuisines avec une crédence en lambris de bois et un plan de travail gris
1