Idées déco de cuisines avec une crédence en marbre et parquet foncé
Trier par :
Budget
Trier par:Populaires du jour
1 - 20 sur 8 372 photos
1 sur 3

Petit studio de 18m² dans le 7e arrondissement de Lyon, issu d'une division d'un vieil appartement de 60m².
Le parquet ancien ainsi que la cheminée ont été conservés.
Budget total (travaux, cuisine, mobilier, etc...) : ~ 25 000€

Aménagement d'une cuisine classique avec un placard à porte shaker, des portes de placard blanches, plan de travail en marbre, une crédence blanche, une crédence en marbre, parquet foncé, îlot, un sol marron et un plan de travail gris.
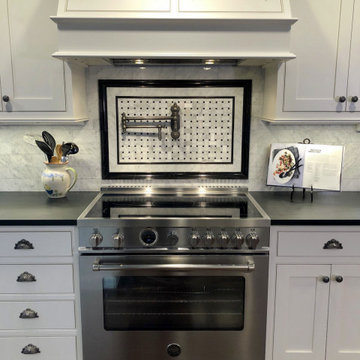
Modern farmhouse kitchen remodel, with white cabinets, leathered soapstone countertops & sink, blue beadboard ceiling, satin finished walnut floors, Carrara marble backsplash, Bertazzoni induction range, and Top Knobs cabinet hardware.

This existing client reached out to MMI Design for help shortly after the flood waters of Harvey subsided. Her home was ravaged by 5 feet of water throughout the first floor. What had been this client's long-term dream renovation became a reality, turning the nightmare of Harvey's wrath into one of the loveliest homes designed to date by MMI. We led the team to transform this home into a showplace. Our work included a complete redesign of her kitchen and family room, master bathroom, two powders, butler's pantry, and a large living room. MMI designed all millwork and cabinetry, adjusted the floor plans in various rooms, and assisted the client with all material specifications and furnishings selections. Returning these clients to their beautiful '"new" home is one of MMI's proudest moments!

Colin Price Photography
Aménagement d'une cuisine éclectique en L de taille moyenne avec un évier encastré, des portes de placards vertess, plan de travail en marbre, une crédence blanche, une crédence en marbre, un électroménager en acier inoxydable, parquet foncé, îlot, un sol marron, un plan de travail blanc et un placard à porte vitrée.
Aménagement d'une cuisine éclectique en L de taille moyenne avec un évier encastré, des portes de placards vertess, plan de travail en marbre, une crédence blanche, une crédence en marbre, un électroménager en acier inoxydable, parquet foncé, îlot, un sol marron, un plan de travail blanc et un placard à porte vitrée.

Kitchen, Chestnut Hill, MA
Idées déco pour une grande cuisine classique avec un évier 1 bac, un placard à porte shaker, des portes de placard blanches, un plan de travail en stéatite, une crédence blanche, une crédence en marbre, un électroménager en acier inoxydable, parquet foncé, un sol marron et plan de travail noir.
Idées déco pour une grande cuisine classique avec un évier 1 bac, un placard à porte shaker, des portes de placard blanches, un plan de travail en stéatite, une crédence blanche, une crédence en marbre, un électroménager en acier inoxydable, parquet foncé, un sol marron et plan de travail noir.

The homeowners were in desperate need of storage and better function for their family of 6. They also needed the kitchen to be workable for several cooks. Taking the cabinetry to the ceiling and adding the large pantrys and island gave them the working space they needed. Then the fun began. The metal hood and tile were the inspirations for the rest of the rooms details. "X' details and beautiful lights and hardware!
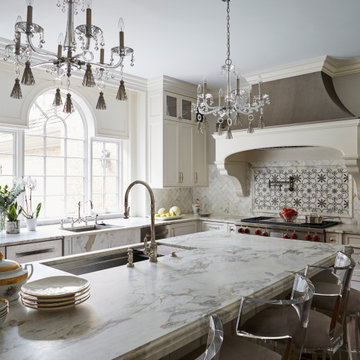
Cette image montre une très grande cuisine américaine encastrable traditionnelle en U avec un évier encastré, un placard avec porte à panneau encastré, des portes de placard blanches, plan de travail en marbre, une crédence blanche, une crédence en marbre, parquet foncé, îlot, un sol marron et un plan de travail blanc.
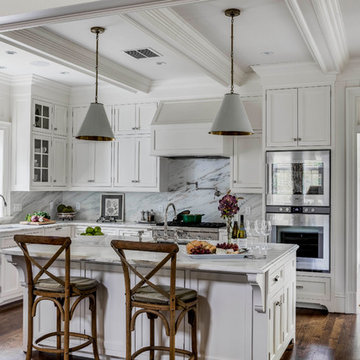
Greg Premru
Inspiration pour une cuisine encastrable rustique en L de taille moyenne avec un placard avec porte à panneau encastré, des portes de placard blanches, plan de travail en marbre, une crédence blanche, une crédence en marbre, îlot, un sol marron, un plan de travail blanc, un évier encastré, parquet foncé et fenêtre au-dessus de l'évier.
Inspiration pour une cuisine encastrable rustique en L de taille moyenne avec un placard avec porte à panneau encastré, des portes de placard blanches, plan de travail en marbre, une crédence blanche, une crédence en marbre, îlot, un sol marron, un plan de travail blanc, un évier encastré, parquet foncé et fenêtre au-dessus de l'évier.
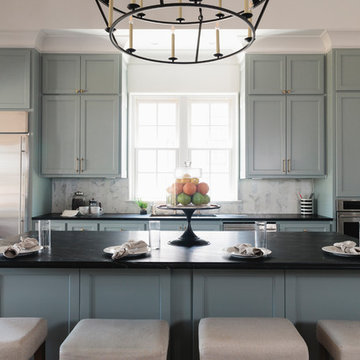
Inspiration pour une cuisine marine avec un placard avec porte à panneau encastré, des portes de placard bleues, une crédence multicolore, une crédence en marbre, un électroménager en acier inoxydable, parquet foncé, îlot, un sol marron et plan de travail noir.

Full kitchen renovation as part of a larger renovation to modernize the client's penthouse.
It's not how much space you have; it's what you do with it! We used integrated appliances to space space and modern millwork with finger pulls to achieve a modern, streamlined design aesthetic. Adding the grey brick wall warms up the space and adds a custom touch that adds a sophisticated experience.
Designer: Greco Interiors
Photo: Stephani Buchman
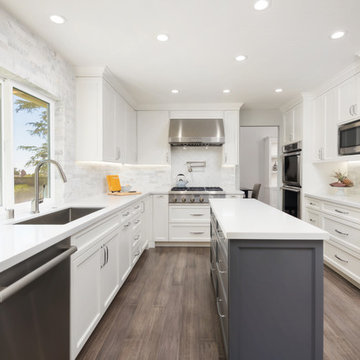
Transitional kitchen remodel featuring custom white and gray cabinetry, Thermador appliances, quartz counter tops, high end plumbing fixtures, marble backsplash tile and glass herringbone patterned accent behind the stove. Photo by Exceptional Frames.
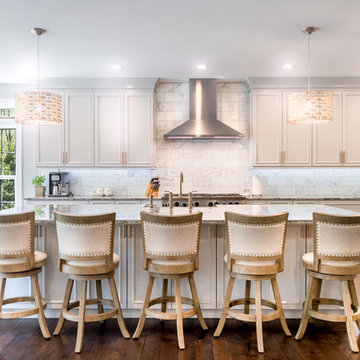
Exemple d'une cuisine américaine chic en L de taille moyenne avec des portes de placard blanches, une crédence blanche, un électroménager en acier inoxydable, îlot, un plan de travail gris, une crédence en marbre, un évier de ferme, un placard à porte affleurante, un plan de travail en granite, parquet foncé et un sol marron.

Shiloh Cabinetry Heatherstone Poplar island with Shiloh Cabinetry Maple Polar perimeter. J. Peterson Homes, Dixon Interior Design LLC, Ashily Avila Photography

We really opened up and reorganized this kitchen to give the clients a more modern update and increased functionality and storage. The backsplash is a main focal point and the color palette is very sleek while being warm and inviting.
Cabinetry: Ultracraft Destiny, Avon door in Arctic White on the perimeter and Mineral Grey on the island and bar shelving
Hardware: Hamilton-Bowes Ventoux Pull in satin brass
Counters: Aurea Stone Divine, 3cm quartz
Sinks: Blanco Silgranit in white, Precis super single bowl with Performa single in bar
Faucets: California Faucets Poetto series in satin brass, pull down and pull-down prep faucet in bar, matching cold water dispenser, air switch, and air gap
Pot filler: Newport Brass East Linear in satin brass
Backsplash tile: Marble Systems Mod-Glam collection Blocks mosaic in glacier honed - snow white polished - brass accents behind range and hood, using 3x6 snow white as field tile in a brick lay
Appliances: Wolf dual fuel 48" range w/ griddle, 30" microwave drawer, 24" coffee system w/ trim; Best Cologne series 48" hood; GE Monogram wine chiller; Hoshizaki stainless ice maker; Bosch benchmark series dishwasher
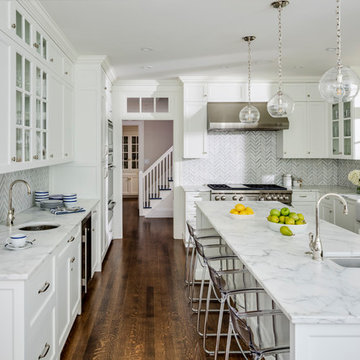
TEAM
Architect: LDa Architecture & Interiors
Builder: Old Grove Partners, LLC.
Landscape Architect: LeBlanc Jones Landscape Architects
Photographer: Greg Premru Photography
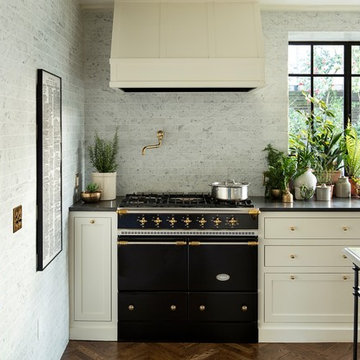
Inspiration pour une grande cuisine ouverte parallèle traditionnelle avec un placard à porte shaker, des portes de placard blanches, un plan de travail en quartz modifié, une crédence grise, une crédence en marbre, un électroménager noir, parquet foncé, îlot et un sol marron.
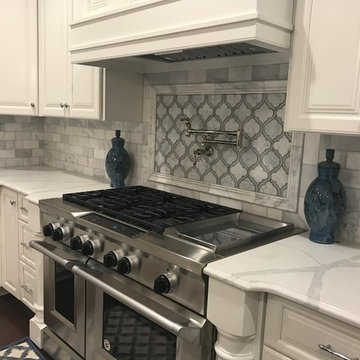
Cette image montre une grande cuisine américaine traditionnelle en L avec un évier de ferme, un plan de travail en quartz modifié, une crédence grise, une crédence en marbre, un électroménager en acier inoxydable, parquet foncé, un placard avec porte à panneau surélevé, des portes de placard blanches, une péninsule et un sol marron.

The goal was to create a kitchen which was luxurious, timeless, classic, yet absolutely current and contemporary.
Inspiration pour une grande cuisine ouverte bicolore traditionnelle en L avec un placard avec porte à panneau encastré, des portes de placard bleues, un plan de travail en bois, une crédence blanche, parquet foncé, îlot, un sol marron, un évier posé, une crédence en marbre et un électroménager en acier inoxydable.
Inspiration pour une grande cuisine ouverte bicolore traditionnelle en L avec un placard avec porte à panneau encastré, des portes de placard bleues, un plan de travail en bois, une crédence blanche, parquet foncé, îlot, un sol marron, un évier posé, une crédence en marbre et un électroménager en acier inoxydable.

Traditional white marble New England kitchen with walnut wood island and bronze fixtures for added warmth. Photo: Michael J Lee Photography
Aménagement d'une cuisine encastrable classique avec un évier encastré, un placard à porte shaker, des portes de placard blanches, une crédence blanche, une crédence en marbre, parquet foncé, îlot, un sol marron et un plan de travail en bois.
Aménagement d'une cuisine encastrable classique avec un évier encastré, un placard à porte shaker, des portes de placard blanches, une crédence blanche, une crédence en marbre, parquet foncé, îlot, un sol marron et un plan de travail en bois.
Idées déco de cuisines avec une crédence en marbre et parquet foncé
1