Idées déco de cuisines avec une crédence en marbre et sol en béton ciré
Trier par :
Budget
Trier par:Populaires du jour
81 - 100 sur 883 photos
1 sur 3
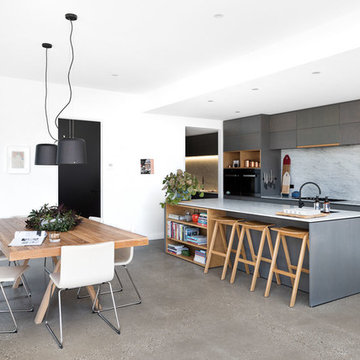
CTP Cheyne Toomey
Aménagement d'une cuisine ouverte parallèle contemporaine de taille moyenne avec un placard à porte plane, plan de travail en marbre, une crédence en marbre, un électroménager noir, sol en béton ciré, îlot, un sol gris, des portes de placard grises, une crédence blanche et un plan de travail blanc.
Aménagement d'une cuisine ouverte parallèle contemporaine de taille moyenne avec un placard à porte plane, plan de travail en marbre, une crédence en marbre, un électroménager noir, sol en béton ciré, îlot, un sol gris, des portes de placard grises, une crédence blanche et un plan de travail blanc.

Luxurious walnut and marble materials in the kitchen delight the chef and her dinner guests.
Idées déco pour une cuisine américaine parallèle moderne en bois brun de taille moyenne avec un évier 2 bacs, un placard à porte plane, plan de travail en marbre, une crédence blanche, une crédence en marbre, un électroménager en acier inoxydable, sol en béton ciré, îlot, un sol gris et un plan de travail blanc.
Idées déco pour une cuisine américaine parallèle moderne en bois brun de taille moyenne avec un évier 2 bacs, un placard à porte plane, plan de travail en marbre, une crédence blanche, une crédence en marbre, un électroménager en acier inoxydable, sol en béton ciré, îlot, un sol gris et un plan de travail blanc.
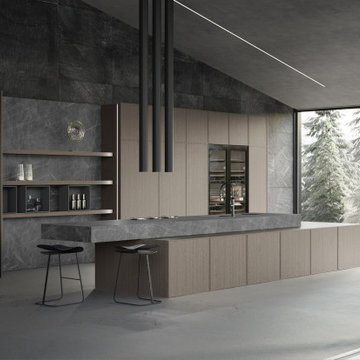
The kitchen finds its greatest expression in the island. Its spaciousness makes it appear majestic, and the overhanging top emphasises its architectural strength. The thick Dekton® top accommodates the integrated sink and Pitt Fire burners, and ends with the breakfast bar. The large tubular hood in painted steel corresponds exactly to the burners and emphasises the vertical lines of the ceiling.
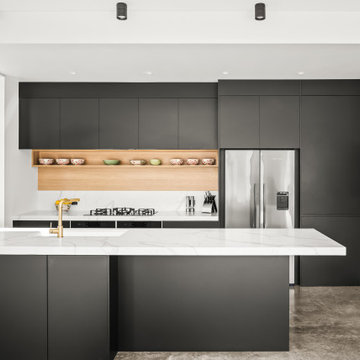
This knock down and rebuild had a house that faced the wrong way on a well established flat and sunny section. The new two-storey home is sited towards the rear of the section, so the living and outdoor areas face north.
The brief was to create a clean-lined, contemporary family home that would accommodate three teenagers and their sociable parents and have “light, light, light” – big windows to capture the sun and to bring the sense of suburban greenery indoors.
The lower level is clad in dark-stained vertically run cedar, wrapping over the north facing living areas, the garage and a blade wall that hides the living room from the driveway. The upper level is clad in crisp white plaster, and is staggered and pushed towards the rear of the site. A cantilevered section slices through one corner to hang above the entrance, sheltering it from the elements.
Inside, there are four bedrooms, three bathrooms and two living rooms – allowing space for separation. Interior features include: a bold concrete stairwell with a screen of matai boards (rescued from the previous home), a sophisticated kitchen – complete with fingerprint-proof black cabinetry with bevelled handles, Calacatta Supreme Stone bench tops and a scullery with a coffee/bar area – and an ensuite with floor-to-ceiling Carrara marble-look tiles and concrete floor.
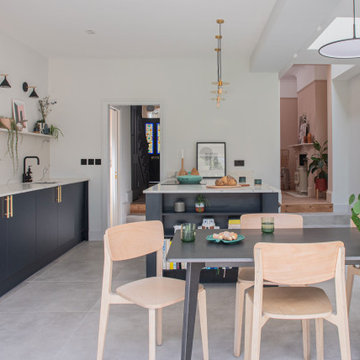
This project opened up the kitchen space and connection to the garden by adding a side return. This created a larger kitchen/dining room and incorporated a utility space and separate ground floor WC into the scheme.
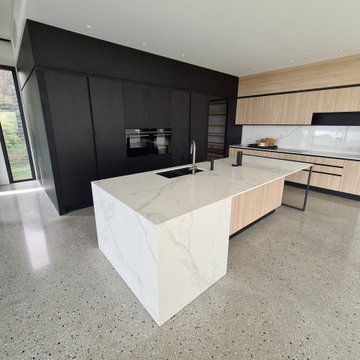
GALAXY-Polished Concrete Floor in Semi Gloss sheen finish with Full Stone exposure revealing the customized selection of pebbles & stones within the 32 MPa concrete slab. Customizing your concrete is done prior to pouring concrete with Pre Mix Concrete supplier

Exemple d'une cuisine bicolore tendance de taille moyenne avec un placard à porte plane, des portes de placards vertess, une crédence blanche, une crédence en marbre, îlot, un sol gris, un plan de travail blanc, un évier encastré, plan de travail en marbre et sol en béton ciré.

Contemporary kitchen and dining space with Nordic styling for a young family in Kensington. The kitchen is bespoke made and designed by the My-Studio team as part of our joinery offer.
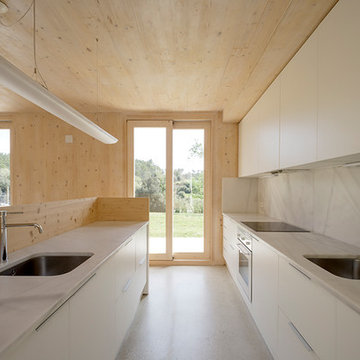
Vista interior de la cocina. Fotografía: Lourdes Jansana.
Aménagement d'une cuisine ouverte linéaire contemporaine de taille moyenne avec un évier encastré, un placard à porte plane, des portes de placard blanches, plan de travail en marbre, une crédence blanche, une crédence en marbre, un électroménager blanc, sol en béton ciré, îlot et un sol gris.
Aménagement d'une cuisine ouverte linéaire contemporaine de taille moyenne avec un évier encastré, un placard à porte plane, des portes de placard blanches, plan de travail en marbre, une crédence blanche, une crédence en marbre, un électroménager blanc, sol en béton ciré, îlot et un sol gris.

Réalisation d'une grande cuisine ouverte design en L avec un évier 2 bacs, des portes de placard noires, plan de travail en marbre, une crédence grise, une crédence en marbre, un électroménager noir, sol en béton ciré, îlot, un sol gris et un plan de travail gris.
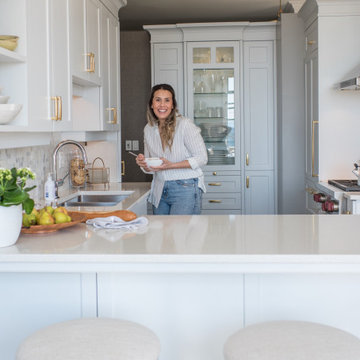
Cette photo montre une petite cuisine ouverte parallèle et encastrable chic avec un évier encastré, un placard à porte shaker, des portes de placard blanches, un plan de travail en quartz modifié, une crédence blanche, une crédence en marbre, sol en béton ciré, une péninsule, un sol gris, un plan de travail blanc et un plafond voûté.

Cette image montre une cuisine américaine parallèle minimaliste en bois brun de taille moyenne avec un évier encastré, un placard à porte plane, plan de travail en marbre, une crédence en marbre, un électroménager en acier inoxydable, îlot, un sol gris, une crédence grise, sol en béton ciré et un plan de travail gris.
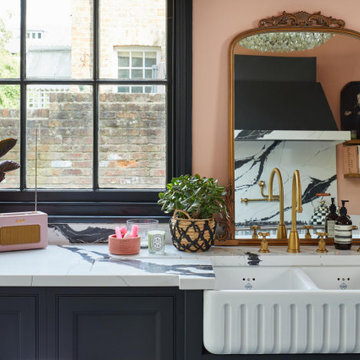
Belfast sink
Aménagement d'une cuisine américaine linéaire éclectique de taille moyenne avec un évier de ferme, une crédence multicolore, une crédence en marbre, sol en béton ciré, îlot, un sol gris et un plan de travail multicolore.
Aménagement d'une cuisine américaine linéaire éclectique de taille moyenne avec un évier de ferme, une crédence multicolore, une crédence en marbre, sol en béton ciré, îlot, un sol gris et un plan de travail multicolore.
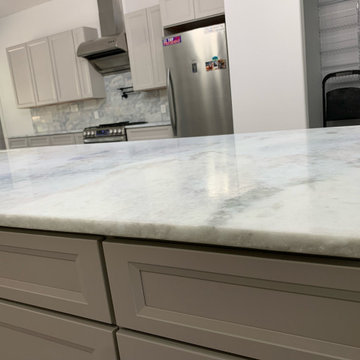
Kitchen remodel with a live edge marble countertop, new grey cabinets, pot filler, gas range, and modern hood.
Cette image montre une grande arrière-cuisine linéaire design avec un évier 1 bac, un placard à porte shaker, des portes de placard grises, plan de travail en marbre, une crédence blanche, une crédence en marbre, un électroménager en acier inoxydable, sol en béton ciré, une péninsule, un sol gris, un plan de travail blanc et un plafond voûté.
Cette image montre une grande arrière-cuisine linéaire design avec un évier 1 bac, un placard à porte shaker, des portes de placard grises, plan de travail en marbre, une crédence blanche, une crédence en marbre, un électroménager en acier inoxydable, sol en béton ciré, une péninsule, un sol gris, un plan de travail blanc et un plafond voûté.

The large open space continues the themes set out in the Living and Dining areas with a similar palette of darker surfaces and finishes, chosen to create an effect that is highly evocative of past centuries, linking new and old with a poetic approach.
The dark grey concrete floor is a paired with traditional but luxurious Tadelakt Moroccan plaster, chose for its uneven and natural texture as well as beautiful earthy hues.
The supporting structure is exposed and painted in a deep red hue to suggest the different functional areas and create a unique interior which is then reflected on the exterior of the extension.
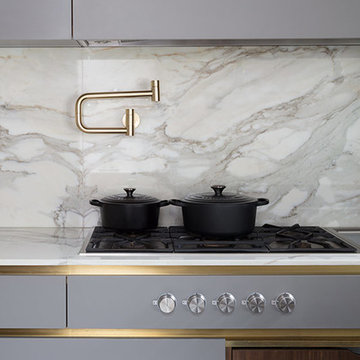
Roundhouse Urbo matt lacquer bespoke kitchen in Farrow & Ball Moles Breath and brass solid sheet cladding and brass detailing with Calacatta Oro Marble worksurfaces.
Photography Nick Kane

Aménagement d'une grande cuisine ouverte contemporaine en L et bois foncé avec un évier encastré, un placard à porte shaker, plan de travail en marbre, une crédence blanche, une crédence en marbre, un électroménager en acier inoxydable, sol en béton ciré, îlot, un sol gris et plan de travail noir.
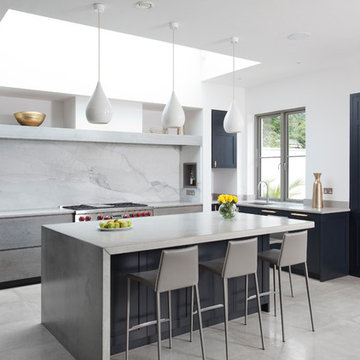
A stunning marble splashback accentuates the cooking zone, with more practical surfaces – poured concrete on the island with a waterfall detail to the gable and Cosentino Cemento concrete effect quartz on the countertops, ensure peace of mind when preparing food.
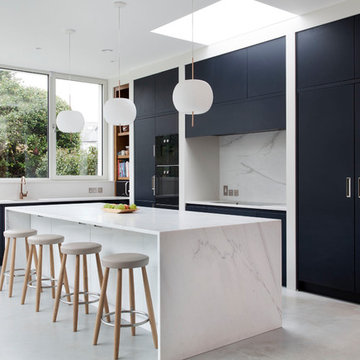
Cette photo montre une cuisine ouverte tendance en L avec un placard à porte plane, des portes de placard bleues, plan de travail en marbre, une crédence blanche, une crédence en marbre, un électroménager noir, sol en béton ciré, îlot, un sol gris et un plan de travail blanc.

Weather House is a bespoke home for a young, nature-loving family on a quintessentially compact Northcote block.
Our clients Claire and Brent cherished the character of their century-old worker's cottage but required more considered space and flexibility in their home. Claire and Brent are camping enthusiasts, and in response their house is a love letter to the outdoors: a rich, durable environment infused with the grounded ambience of being in nature.
From the street, the dark cladding of the sensitive rear extension echoes the existing cottage!s roofline, becoming a subtle shadow of the original house in both form and tone. As you move through the home, the double-height extension invites the climate and native landscaping inside at every turn. The light-bathed lounge, dining room and kitchen are anchored around, and seamlessly connected to, a versatile outdoor living area. A double-sided fireplace embedded into the house’s rear wall brings warmth and ambience to the lounge, and inspires a campfire atmosphere in the back yard.
Championing tactility and durability, the material palette features polished concrete floors, blackbutt timber joinery and concrete brick walls. Peach and sage tones are employed as accents throughout the lower level, and amplified upstairs where sage forms the tonal base for the moody main bedroom. An adjacent private deck creates an additional tether to the outdoors, and houses planters and trellises that will decorate the home’s exterior with greenery.
From the tactile and textured finishes of the interior to the surrounding Australian native garden that you just want to touch, the house encapsulates the feeling of being part of the outdoors; like Claire and Brent are camping at home. It is a tribute to Mother Nature, Weather House’s muse.
Idées déco de cuisines avec une crédence en marbre et sol en béton ciré
5