Idées déco de cuisines avec une crédence en marbre et un sol orange
Trier par :
Budget
Trier par:Populaires du jour
101 - 120 sur 184 photos
1 sur 3
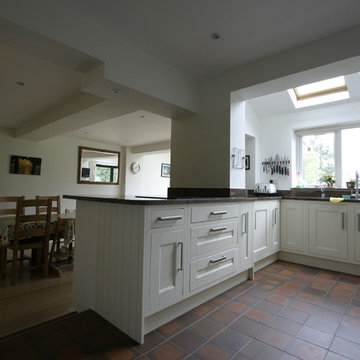
Ikonografik Design Ltd.
Inspiration pour une cuisine ouverte traditionnelle en U de taille moyenne avec un placard avec porte à panneau encastré, des portes de placard blanches, un plan de travail en granite, un évier encastré, une crédence multicolore, une crédence en marbre, un électroménager en acier inoxydable, un sol en carrelage de céramique, aucun îlot, un sol orange et un plan de travail multicolore.
Inspiration pour une cuisine ouverte traditionnelle en U de taille moyenne avec un placard avec porte à panneau encastré, des portes de placard blanches, un plan de travail en granite, un évier encastré, une crédence multicolore, une crédence en marbre, un électroménager en acier inoxydable, un sol en carrelage de céramique, aucun îlot, un sol orange et un plan de travail multicolore.
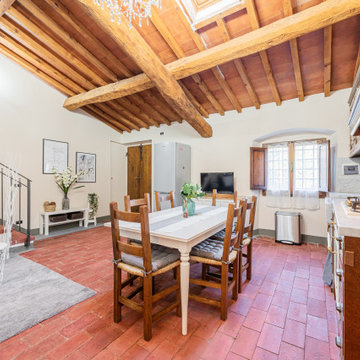
Restyling cucina/salotto di una casa in campagna
Inspiration pour une cuisine américaine chalet en bois brun avec un évier de ferme, plan de travail en marbre, une crédence grise, une crédence en marbre, tomettes au sol, un sol orange, un plan de travail gris et poutres apparentes.
Inspiration pour une cuisine américaine chalet en bois brun avec un évier de ferme, plan de travail en marbre, une crédence grise, une crédence en marbre, tomettes au sol, un sol orange, un plan de travail gris et poutres apparentes.
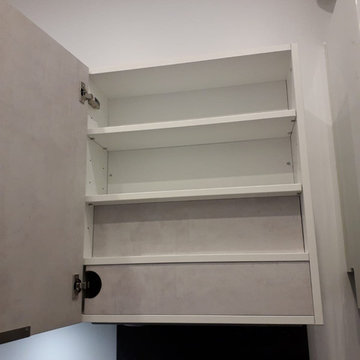
Cuisine compacte parallèle grise et noire
Idée de décoration pour une petite cuisine parallèle tradition fermée avec un évier encastré, un placard à porte affleurante, des portes de placard grises, plan de travail en marbre, une crédence noire, une crédence en marbre, un électroménager noir, tomettes au sol, aucun îlot, un sol orange et plan de travail noir.
Idée de décoration pour une petite cuisine parallèle tradition fermée avec un évier encastré, un placard à porte affleurante, des portes de placard grises, plan de travail en marbre, une crédence noire, une crédence en marbre, un électroménager noir, tomettes au sol, aucun îlot, un sol orange et plan de travail noir.
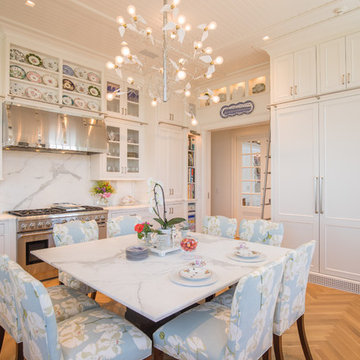
The Sub-Zero built-in refrigerator and freezer columns with cabinet panel fronts "disappear" in this beautiful kitchen.
Idées déco pour une grande cuisine ouverte classique en U avec un évier de ferme, un placard avec porte à panneau encastré, des portes de placard blanches, plan de travail en marbre, une crédence blanche, une crédence en marbre, un électroménager en acier inoxydable, parquet clair, une péninsule, un sol orange et un plan de travail blanc.
Idées déco pour une grande cuisine ouverte classique en U avec un évier de ferme, un placard avec porte à panneau encastré, des portes de placard blanches, plan de travail en marbre, une crédence blanche, une crédence en marbre, un électroménager en acier inoxydable, parquet clair, une péninsule, un sol orange et un plan de travail blanc.
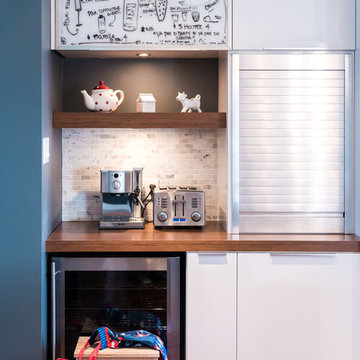
Bodoüm Photographie
Cette image montre une grande cuisine ouverte design en L avec un évier encastré, un placard à porte plane, des portes de placard blanches, un plan de travail en quartz modifié, une crédence blanche, une crédence en marbre, un électroménager en acier inoxydable, un sol en bois brun, îlot et un sol orange.
Cette image montre une grande cuisine ouverte design en L avec un évier encastré, un placard à porte plane, des portes de placard blanches, un plan de travail en quartz modifié, une crédence blanche, une crédence en marbre, un électroménager en acier inoxydable, un sol en bois brun, îlot et un sol orange.
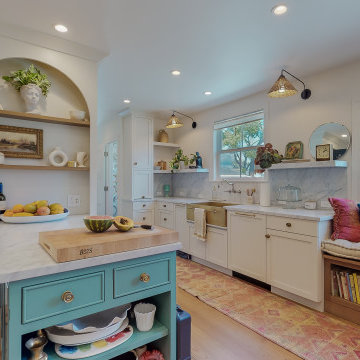
Full kitchen remodeled form bottom to top, new backsplash, floor and sink and lots of cabinets for storage.
Cette image montre une cuisine minimaliste avec un évier encastré, un placard avec porte à panneau surélevé, des portes de placard blanches, plan de travail en marbre, une crédence multicolore, une crédence en marbre, un électroménager blanc, un sol en bois brun, un sol orange et un plan de travail blanc.
Cette image montre une cuisine minimaliste avec un évier encastré, un placard avec porte à panneau surélevé, des portes de placard blanches, plan de travail en marbre, une crédence multicolore, une crédence en marbre, un électroménager blanc, un sol en bois brun, un sol orange et un plan de travail blanc.
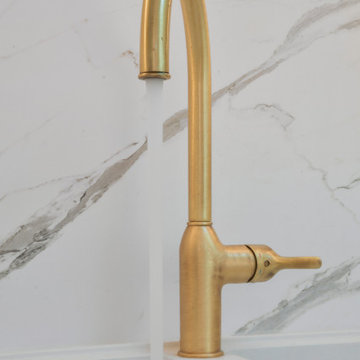
Inspiration pour une grande cuisine ouverte encastrable traditionnelle en L avec un évier encastré, un placard à porte affleurante, des portes de placard bleues, un plan de travail en stratifié, une crédence blanche, une crédence en marbre, tomettes au sol, îlot, un sol orange et un plan de travail blanc.
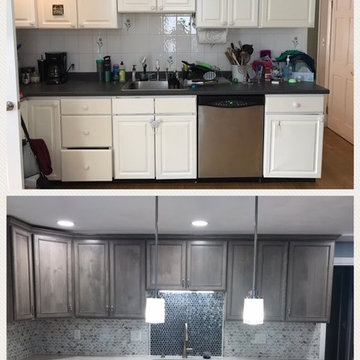
Boston metro area complete kitchen redesign and remodel. the doors are all wood in Alder with weathered stain. The kitchen is maximized for storage and looks more specious.
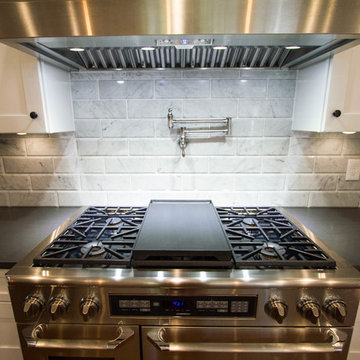
With such a large range, how could you not put a pot filler in this location?
Réalisation d'une grande cuisine américaine tradition en L avec un évier de ferme, un placard à porte shaker, des portes de placard blanches, un plan de travail en quartz modifié, une crédence blanche, une crédence en marbre, un électroménager en acier inoxydable, un sol en bois brun, îlot et un sol orange.
Réalisation d'une grande cuisine américaine tradition en L avec un évier de ferme, un placard à porte shaker, des portes de placard blanches, un plan de travail en quartz modifié, une crédence blanche, une crédence en marbre, un électroménager en acier inoxydable, un sol en bois brun, îlot et un sol orange.
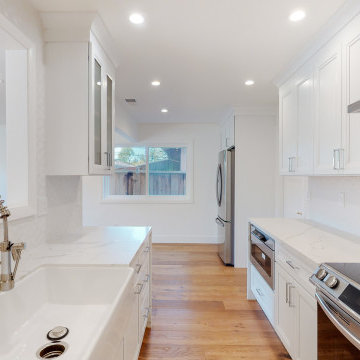
At Tulip Remodeling, we specialize in complete home remodeling, with a particular emphasis on full kitchen renovations! Don't hesitate any longer; book a free consultation with us now at https://calendly.com/tulipremodeling! Experience the remodeling journey with Tulip Remodeling—your trusted choice for Full Home Remodels and Full Kitchen Renovations!
As you can see, this kitchen features an open concept design with parquet flooring, a marble backsplash, and kitchen countertops. It also includes a wide undermount sink, recessed lighting, and a kitchen faucet with a pull-out spray.
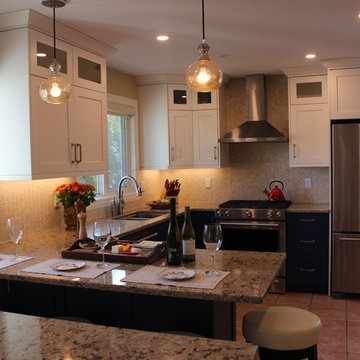
Removing a wall beside the fridge, allowed the re-positioning of the range and added a landing zone to the between the range and fridge. Added full height upper cabinets in cream and base cabinets in navy.
Added shallow depth cabinets behind the peninsula as pantry storage and area for microwave.
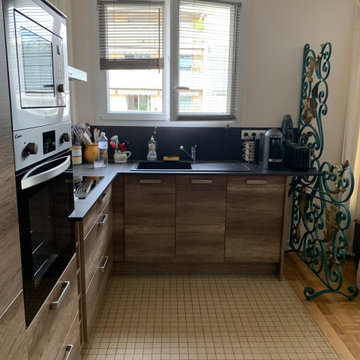
Cuisine moderne au design classique tout équipée.
Cette photo montre une grande cuisine ouverte chic en L et bois foncé avec un évier encastré, plan de travail en marbre, une crédence grise, une crédence en marbre, un électroménager noir, carreaux de ciment au sol, îlot, un sol orange et un plan de travail gris.
Cette photo montre une grande cuisine ouverte chic en L et bois foncé avec un évier encastré, plan de travail en marbre, une crédence grise, une crédence en marbre, un électroménager noir, carreaux de ciment au sol, îlot, un sol orange et un plan de travail gris.
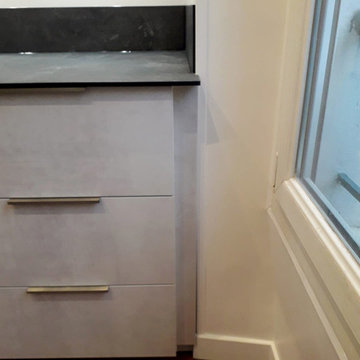
Cuisine compacte parallèle grise et noire
Idée de décoration pour une petite cuisine parallèle tradition fermée avec un évier encastré, un placard à porte affleurante, des portes de placard grises, une crédence noire, une crédence en marbre, un électroménager noir, tomettes au sol, aucun îlot, un sol orange, plan de travail noir et plan de travail en marbre.
Idée de décoration pour une petite cuisine parallèle tradition fermée avec un évier encastré, un placard à porte affleurante, des portes de placard grises, une crédence noire, une crédence en marbre, un électroménager noir, tomettes au sol, aucun îlot, un sol orange, plan de travail noir et plan de travail en marbre.
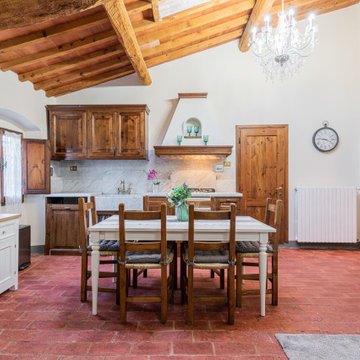
Restyling cucina/salotto di una casa in campagna
Réalisation d'une cuisine américaine blanche et bois chalet en bois brun avec un évier de ferme, plan de travail en marbre, une crédence grise, une crédence en marbre, tomettes au sol, un sol orange, un plan de travail gris et poutres apparentes.
Réalisation d'une cuisine américaine blanche et bois chalet en bois brun avec un évier de ferme, plan de travail en marbre, une crédence grise, une crédence en marbre, tomettes au sol, un sol orange, un plan de travail gris et poutres apparentes.

White cabinetry is always classic and this beautiful remodel completed in Durham is no exception. The hardwood floors run throughout the downstairs, tying the formal dining room, breakfast room, and living room all together. The soft cream walls offset the Blue Pearl granite countertops and white cabinets, making the space both inviting and elegant. Double islands allow guests to enjoy a nice glass of wine and a seat right in the kitchen while allowing the homeowners their own prep-island at the same time. The homeowners requested a kitchen built for entertaining for family and friends and this kitchen does not disappoint.
copyright 2011 marilyn peryer photography
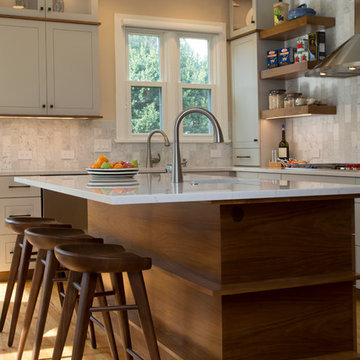
Marilyn Peryer Style House
Idées déco pour une grande cuisine américaine contemporaine en L avec un évier 1 bac, un placard à porte shaker, des portes de placard grises, un plan de travail en quartz modifié, une crédence grise, une crédence en marbre, un électroménager en acier inoxydable, un sol en bois brun, îlot, un sol orange et un plan de travail blanc.
Idées déco pour une grande cuisine américaine contemporaine en L avec un évier 1 bac, un placard à porte shaker, des portes de placard grises, un plan de travail en quartz modifié, une crédence grise, une crédence en marbre, un électroménager en acier inoxydable, un sol en bois brun, îlot, un sol orange et un plan de travail blanc.
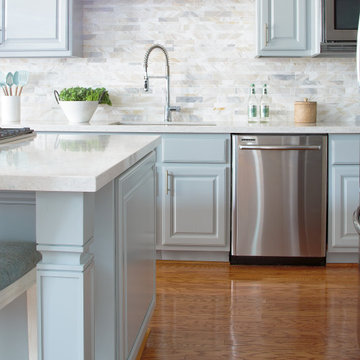
The Cabinetry is all painted in a soft blue/grey (Sherwin Williams Mineral Deposit 7652 ) and the walls are painted in (Sherwin Williams Frosty White 6196) The island was custom made to function for them. They requested lots of storage so we designed storage in the front of the island as well and the left side was open shelved for cookbooks. Counters are quartz from LG. I love using Quartz for a more durable option keeping it family-friendly. We opted for a nice stone mosaic from Daltile – Sublimity Namaste.
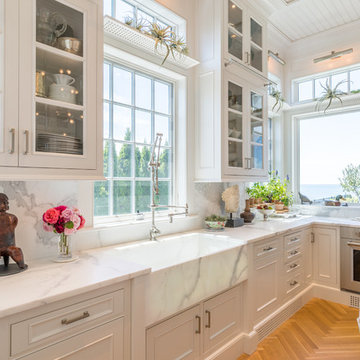
stone farm sink with gantry faucet
Aménagement d'une grande cuisine ouverte classique en U avec un évier de ferme, un placard avec porte à panneau encastré, des portes de placard blanches, plan de travail en marbre, une crédence blanche, une crédence en marbre, un électroménager en acier inoxydable, parquet clair, une péninsule, un sol orange et un plan de travail blanc.
Aménagement d'une grande cuisine ouverte classique en U avec un évier de ferme, un placard avec porte à panneau encastré, des portes de placard blanches, plan de travail en marbre, une crédence blanche, une crédence en marbre, un électroménager en acier inoxydable, parquet clair, une péninsule, un sol orange et un plan de travail blanc.
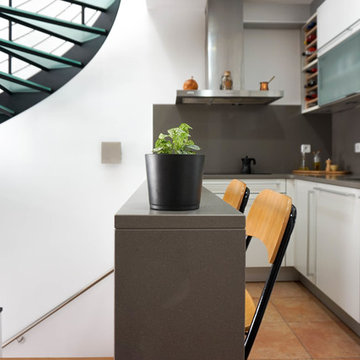
Cette image montre une petite cuisine ouverte nordique en L avec un évier encastré, un placard à porte plane, des portes de placard blanches, un plan de travail en quartz modifié, une crédence grise, une crédence en marbre, un électroménager en acier inoxydable, un sol en carrelage de céramique, aucun îlot, un sol orange et un plan de travail gris.
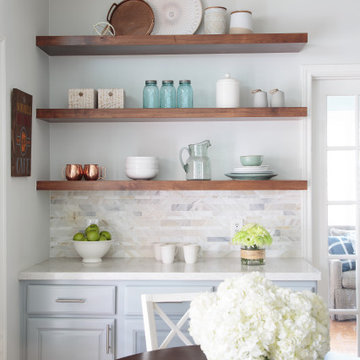
The Cabinetry is all painted in a soft blue/grey (Sherwin Williams Mineral Deposit 7652 ) and the walls are painted in (Sherwin Williams Frosty White 6196) The island was custom made to function for them. They requested lots of storage so we designed storage in the front of the island as well and the left side was open shelved for cookbooks. Counters are quartz from LG. I love using Quartz for a more durable option keeping it family-friendly. We opted for a nice stone mosaic from Daltile – Sublimity Namaste.
Idées déco de cuisines avec une crédence en marbre et un sol orange
6