Cuisine
Trier par :
Budget
Trier par:Populaires du jour
21 - 40 sur 2 114 photos
1 sur 3

Idée de décoration pour une grande cuisine design en L et bois foncé avec un évier encastré, un placard à porte plane, un plan de travail en quartz, une crédence multicolore, une crédence en mosaïque, un électroménager en acier inoxydable, un sol en carrelage de porcelaine, 2 îlots et un sol beige.
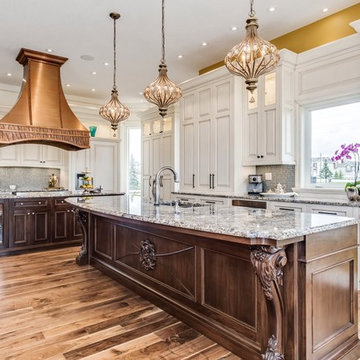
Zoon Media
Idées déco pour une grande cuisine américaine classique en L avec un évier encastré, un placard avec porte à panneau surélevé, des portes de placard blanches, une crédence grise, une crédence en mosaïque, un sol en bois brun, 2 îlots, un sol marron, un plan de travail en granite et un électroménager en acier inoxydable.
Idées déco pour une grande cuisine américaine classique en L avec un évier encastré, un placard avec porte à panneau surélevé, des portes de placard blanches, une crédence grise, une crédence en mosaïque, un sol en bois brun, 2 îlots, un sol marron, un plan de travail en granite et un électroménager en acier inoxydable.

Step into this West Suburban home to instantly be whisked to a romantic villa tucked away in the Italian countryside. Thoughtful details like the quarry stone features, heavy beams and wrought iron harmoniously work with distressed wide-plank wood flooring to create a relaxed feeling of abondanza. Floor: 6-3/4” wide-plank Vintage French Oak Rustic Character Victorian Collection Tuscany edge medium distressed color Bronze. For more information please email us at: sales@signaturehardwoods.com
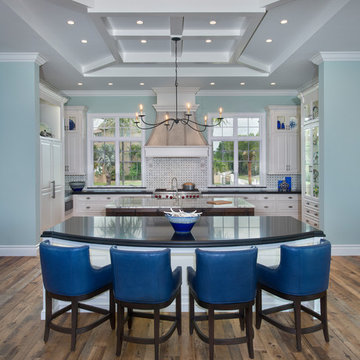
Exemple d'une cuisine américaine encastrable bord de mer en U avec un placard avec porte à panneau surélevé, des portes de placard blanches, une crédence blanche, une crédence en mosaïque, un sol en bois brun, 2 îlots et un sol marron.

Light pours into the kitchen from a trio of clerestory windows and a pair of backless, glass-fronted cabinets hung in front of exterior windows. A hidden pantry is accessed to the left of the Miele double ovens from Monark Premium Appliances. A quartet of Fine Art Lamps’ metal-framed pendants hangs from artisan square-link chains, spilling light from mica shades onto the dual islands topped with Cristallo quartzite. Swivel stools from Century in an aqua and white zebra print provide seating at the dining island. Wood-Mode custom maple cabinets in Vintage Nordic White line the walls. The range hood and island bases are Wood-Mode Heirloom Harbor Mist with Pewter Glaze, all from Tradewind Designs. The 3-by-12-inch stone backsplash brings in the colors of the cabinets and islands. A tile inset commands attention behind the Miele 5-burner gas cooktop also from Monark Premium Appliances.

Cette photo montre une très grande cuisine ouverte encastrable chic en U avec un évier encastré, un placard avec porte à panneau surélevé, des portes de placard noires, un plan de travail en quartz modifié, une crédence grise, une crédence en mosaïque, un sol en marbre, 2 îlots, un sol blanc, un plan de travail blanc et poutres apparentes.
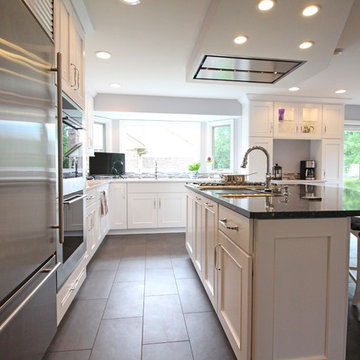
Packed with excellent features, this open plan modern kitchen design offers the perfect environment for cooking, dining, entertaining, and relaxing. The centerpiece is a geometric island that incorporates a 3' Galley Workstation, stools for seating, pop up plugs, along with a ceiling ventilation system. The mosaic tile backsplash is echoed in the built-in coffee bar with glass front cabinets. A peninsula separates the kitchen and dining area from the living room.

This exclusive guest home features excellent and easy to use technology throughout. The idea and purpose of this guesthouse is to host multiple charity events, sporting event parties, and family gatherings. The roughly 90-acre site has impressive views and is a one of a kind property in Colorado.
The project features incredible sounding audio and 4k video distributed throughout (inside and outside). There is centralized lighting control both indoors and outdoors, an enterprise Wi-Fi network, HD surveillance, and a state of the art Crestron control system utilizing iPads and in-wall touch panels. Some of the special features of the facility is a powerful and sophisticated QSC Line Array audio system in the Great Hall, Sony and Crestron 4k Video throughout, a large outdoor audio system featuring in ground hidden subwoofers by Sonance surrounding the pool, and smart LED lighting inside the gorgeous infinity pool.
J Gramling Photos
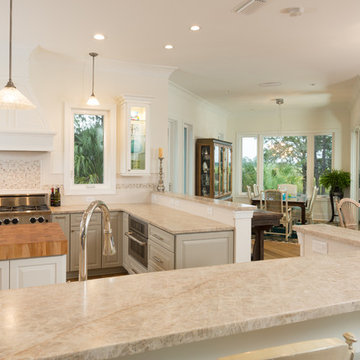
Exemple d'une grande cuisine ouverte chic en U avec un évier encastré, un placard avec porte à panneau surélevé, des portes de placard beiges, un plan de travail en quartz, une crédence beige, une crédence en mosaïque, un électroménager en acier inoxydable, un sol en bois brun, 2 îlots, un sol marron et un plan de travail beige.
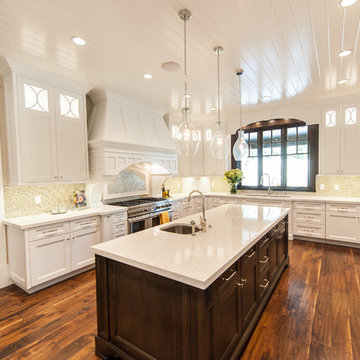
Cette photo montre une grande cuisine américaine encastrable chic en U avec un évier encastré, un placard à porte shaker, des portes de placard blanches, un plan de travail en quartz modifié, une crédence beige, une crédence en mosaïque, un sol en bois brun, 2 îlots et un sol marron.
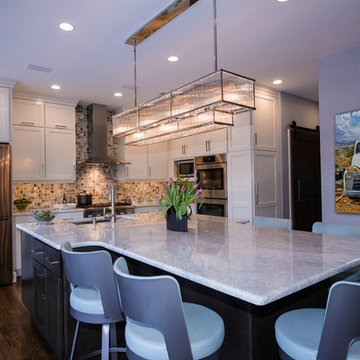
Voted best of Houzz 2014, 2015, 2016 & 2017!
Since 1974, Performance Kitchens & Home has been re-inventing spaces for every room in the home. Specializing in older homes for Kitchens, Bathrooms, Den, Family Rooms and any room in the home that needs creative storage solutions for cabinetry.
We offer color rendering services to help you see what your space will look like, so you can be comfortable with your choices! Our Design team is ready help you see your vision and guide you through the entire process!
Photography by: Juniper Wind Designs LLC

An other Magnificent Interior design in Miami by J Design Group.
From our initial meeting, Ms. Corridor had the ability to catch my vision and quickly paint a picture for me of the new interior design for my three bedrooms, 2 ½ baths, and 3,000 sq. ft. penthouse apartment. Regardless of the complexity of the design, her details were always clear and concise. She handled our project with the greatest of integrity and loyalty. The craftsmanship and quality of our furniture, flooring, and cabinetry was superb.
The uniqueness of the final interior design confirms Ms. Jennifer Corredor’s tremendous talent, education, and experience she attains to manifest her miraculous designs with and impressive turnaround time. Her ability to lead and give insight as needed from a construction phase not originally in the scope of the project was impeccable. Finally, Ms. Jennifer Corredor’s ability to convey and interpret the interior design budge far exceeded my highest expectations leaving me with the utmost satisfaction of our project.
Ms. Jennifer Corredor has made me so pleased with the delivery of her interior design work as well as her keen ability to work with tight schedules, various personalities, and still maintain the highest degree of motivation and enthusiasm. I have already given her as a recommended interior designer to my friends, family, and colleagues as the Interior Designer to hire: Not only in Florida, but in my home state of New York as well.
S S
Bal Harbour – Miami.
Thanks for your interest in our Contemporary Interior Design projects and if you have any question please do not hesitate to ask us.
225 Malaga Ave.
Coral Gable, FL 33134
http://www.JDesignGroup.com
305.444.4611
"Miami modern"
“Contemporary Interior Designers”
“Modern Interior Designers”
“Coco Plum Interior Designers”
“Sunny Isles Interior Designers”
“Pinecrest Interior Designers”
"J Design Group interiors"
"South Florida designers"
“Best Miami Designers”
"Miami interiors"
"Miami decor"
“Miami Beach Designers”
“Best Miami Interior Designers”
“Miami Beach Interiors”
“Luxurious Design in Miami”
"Top designers"
"Deco Miami"
"Luxury interiors"
“Miami Beach Luxury Interiors”
“Miami Interior Design”
“Miami Interior Design Firms”
"Beach front"
“Top Interior Designers”
"top decor"
“Top Miami Decorators”
"Miami luxury condos"
"modern interiors"
"Modern”
"Pent house design"
"white interiors"
“Top Miami Interior Decorators”
“Top Miami Interior Designers”
“Modern Designers in Miami”
http://www.JDesignGroup.com
305.444.4611
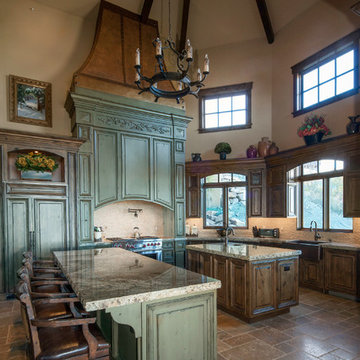
Luxurious kitchen with a two story ceiling, double islands, a stone floor and tons of natural light and gorgeous views.
Aménagement d'une très grande cuisine ouverte parallèle et encastrable montagne avec un évier de ferme, un placard avec porte à panneau encastré, des portes de placards vertess, un plan de travail en granite, une crédence blanche, une crédence en mosaïque, un sol en carrelage de céramique et 2 îlots.
Aménagement d'une très grande cuisine ouverte parallèle et encastrable montagne avec un évier de ferme, un placard avec porte à panneau encastré, des portes de placards vertess, un plan de travail en granite, une crédence blanche, une crédence en mosaïque, un sol en carrelage de céramique et 2 îlots.
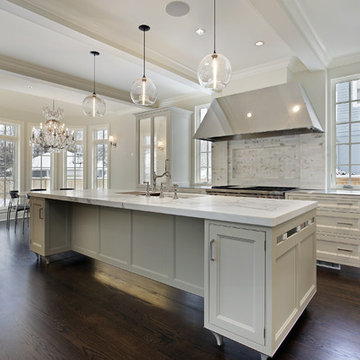
Custom-made vintage inspired white kitchen, with Vita Maple kitchen cabinets. With a touch of a beautiful chandelier.
Idées déco pour une cuisine ouverte parallèle classique de taille moyenne avec un évier posé, un placard à porte plane, des portes de placard blanches, un plan de travail en onyx, un électroménager en acier inoxydable, parquet foncé, 2 îlots, une crédence blanche et une crédence en mosaïque.
Idées déco pour une cuisine ouverte parallèle classique de taille moyenne avec un évier posé, un placard à porte plane, des portes de placard blanches, un plan de travail en onyx, un électroménager en acier inoxydable, parquet foncé, 2 îlots, une crédence blanche et une crédence en mosaïque.
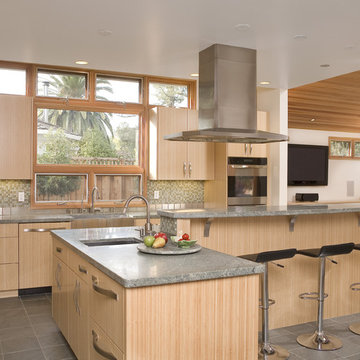
Idées déco pour une cuisine contemporaine en bois clair et U de taille moyenne avec une crédence en mosaïque, un électroménager en acier inoxydable, une crédence verte, un placard à porte plane, un évier encastré, 2 îlots, un sol en carrelage de céramique et un sol gris.

This exclusive guest home features excellent and easy to use technology throughout. The idea and purpose of this guesthouse is to host multiple charity events, sporting event parties, and family gatherings. The roughly 90-acre site has impressive views and is a one of a kind property in Colorado.
The project features incredible sounding audio and 4k video distributed throughout (inside and outside). There is centralized lighting control both indoors and outdoors, an enterprise Wi-Fi network, HD surveillance, and a state of the art Crestron control system utilizing iPads and in-wall touch panels. Some of the special features of the facility is a powerful and sophisticated QSC Line Array audio system in the Great Hall, Sony and Crestron 4k Video throughout, a large outdoor audio system featuring in ground hidden subwoofers by Sonance surrounding the pool, and smart LED lighting inside the gorgeous infinity pool.
J Gramling Photos
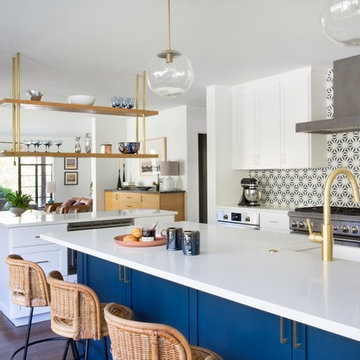
Molly Culver
Aménagement d'une cuisine ouverte éclectique avec un évier de ferme, un placard à porte shaker, des portes de placard bleues, une crédence multicolore, une crédence en mosaïque, un électroménager en acier inoxydable, parquet foncé, 2 îlots et un sol marron.
Aménagement d'une cuisine ouverte éclectique avec un évier de ferme, un placard à porte shaker, des portes de placard bleues, une crédence multicolore, une crédence en mosaïque, un électroménager en acier inoxydable, parquet foncé, 2 îlots et un sol marron.
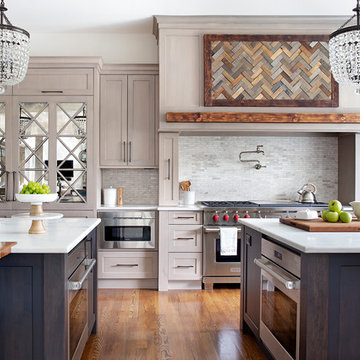
Réalisation d'une cuisine tradition avec un évier encastré, un placard à porte shaker, des portes de placard beiges, une crédence multicolore, un électroménager en acier inoxydable, un sol en bois brun, 2 îlots, un plan de travail blanc, plan de travail en marbre et une crédence en mosaïque.

Exemple d'une cuisine chic en L fermée et de taille moyenne avec un évier encastré, un placard avec porte à panneau surélevé, des portes de placard blanches, un plan de travail en quartz, une crédence grise, une crédence en mosaïque, un électroménager en acier inoxydable, parquet foncé, 2 îlots, un sol marron et un plan de travail beige.

Jason Taylor
Cette photo montre une très grande arrière-cuisine chic en L avec un évier encastré, un placard avec porte à panneau surélevé, des portes de placard blanches, plan de travail en marbre, une crédence multicolore, une crédence en mosaïque, un électroménager en acier inoxydable, un sol en marbre, 2 îlots, un sol beige et un plan de travail beige.
Cette photo montre une très grande arrière-cuisine chic en L avec un évier encastré, un placard avec porte à panneau surélevé, des portes de placard blanches, plan de travail en marbre, une crédence multicolore, une crédence en mosaïque, un électroménager en acier inoxydable, un sol en marbre, 2 îlots, un sol beige et un plan de travail beige.
2