Idées déco de cuisines avec une crédence en mosaïque et aucun îlot
Trier par :
Budget
Trier par:Populaires du jour
161 - 180 sur 5 391 photos
1 sur 3
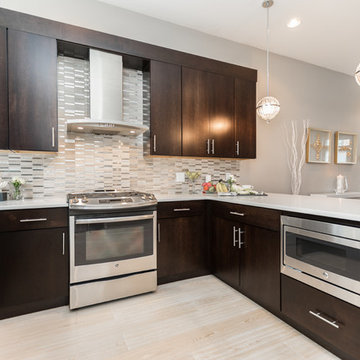
The dining room and kitchen boast some gorgeous finishes, and we are especially proud of the dining table with Carerra marble and brushed gold legs. The dining room chairs are made of gorgeous distressed black oak and black velvet in a classic style that offsets the modern lines of the dining table and adds another layer of rich texture.
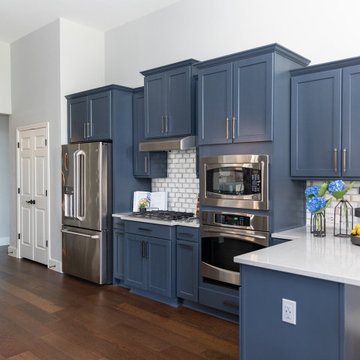
Inspiration pour une cuisine chalet avec des portes de placard bleues, une crédence en mosaïque, un électroménager en acier inoxydable et aucun îlot.
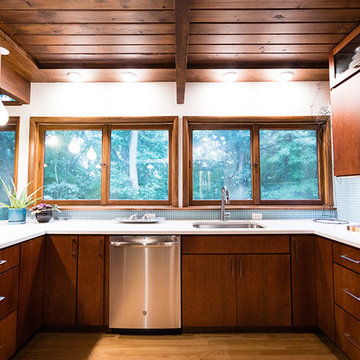
When our clients approached us with this kitchen renovation project, their wishes were to have an open, fluid space with more room for storage, upgraded appliances and modern amenities. It was also important to make sure the renovation matched the style and character of the home. Before the kitchen remodel, the kitchen was walled off from the rest of the living area. Riverside Construction knocked down a wall and opened up the space so that the homeowners could enjoy abundant natural light and the beautiful view outside their windows. Ensuring the home’s architectural integrity, we used Mid Century inspired materials that complimented the original wood color and style of the home, taking full advantage of the high ceilings to add more storage. Damaged wood in the kitchen was replaced with new unfinished hardwood that was expertly stained to match the existing hardwood in the nearby hallway. Other key features in this gorgeous kitchen remodel include a porcelain mosaic tile backsplash, Wellborn Milan cabinets in Cherry with light stain and new task and ambient lighting.
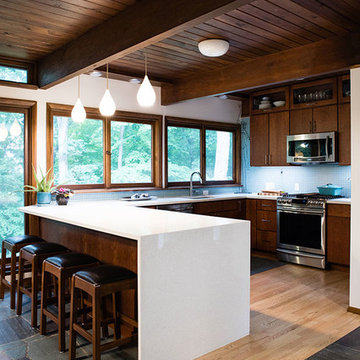
When our clients approached us with this kitchen renovation project, their wishes were to have an open, fluid space with more room for storage, upgraded appliances and modern amenities. It was also important to make sure the renovation matched the style and character of the home. Before the kitchen remodel, the kitchen was walled off from the rest of the living area. Riverside Construction knocked down a wall and opened up the space so that the homeowners could enjoy abundant natural light and the beautiful view outside their windows. Ensuring the home’s architectural integrity, we used Mid Century inspired materials that complimented the original wood color and style of the home, taking full advantage of the high ceilings to add more storage. Damaged wood in the kitchen was replaced with new unfinished hardwood that was expertly stained to match the existing hardwood in the nearby hallway. Other key features in this gorgeous kitchen remodel include a porcelain mosaic tile backsplash, Wellborn Milan cabinets in Cherry with light stain and new task and ambient lighting.
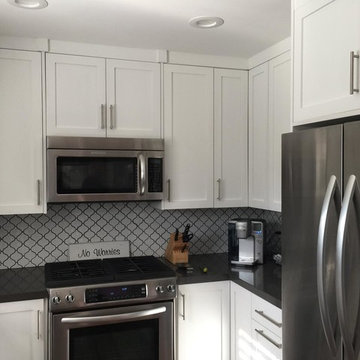
Inspiration pour une petite cuisine américaine traditionnelle en U avec un évier encastré, un placard à porte shaker, des portes de placard blanches, un plan de travail en quartz, une crédence grise, une crédence en mosaïque, un électroménager en acier inoxydable, parquet foncé et aucun îlot.
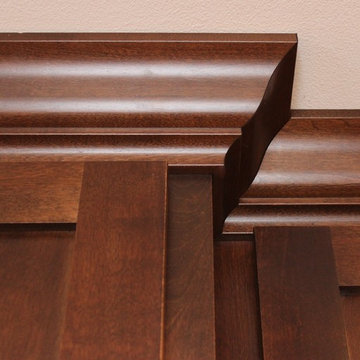
Allowing space for a full-sized crown molding can give your kitchen a great finished look. Even if you are planning cabinetry to run to the ceiling, consider all of the crown options. Kitchen remodeled from start to finish by Village Home Stores.
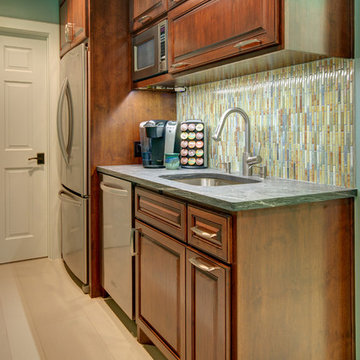
Cette image montre une petite arrière-cuisine linéaire design en bois brun avec un évier encastré, un placard avec porte à panneau surélevé, un plan de travail en stéatite, une crédence multicolore, une crédence en mosaïque, un électroménager en acier inoxydable, un sol en carrelage de porcelaine et aucun îlot.
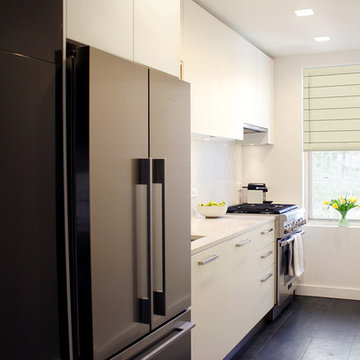
Cette photo montre une petite cuisine parallèle tendance fermée avec un placard à porte plane, des portes de placard blanches, un plan de travail en surface solide, une crédence blanche, un électroménager en acier inoxydable, un sol en carrelage de porcelaine, aucun îlot, un évier encastré et une crédence en mosaïque.
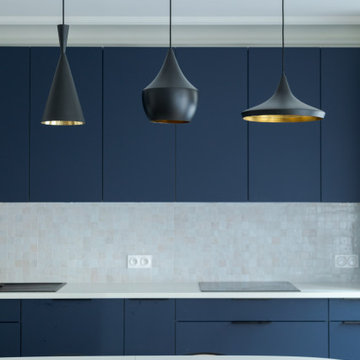
Aménagement d'une cuisine américaine linéaire contemporaine de taille moyenne avec un évier posé, des portes de placard bleues, un plan de travail en stratifié, une crédence blanche, une crédence en mosaïque, parquet clair, aucun îlot, un sol beige et un plan de travail blanc.
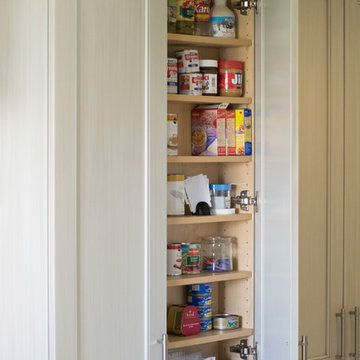
A beautiful Transitional kitchen design with Traditional elements. A decorative wood hood with tile insert details was incorporated over the range. X mullion stacked upper cabinetry with glass and LED lighting highlights this impressive feature. Magic corner & corner drawers base storage cabinets were used to maximize storage in the base corner locations. Existing drywall vent cover & wire rack closet pantry was removed and cabinet pantries were cleverly used to house vent and allow a storage of narrow items around the vent while full depth storage was accessible by the old closet area. Bar storage drawers were added to the wine cooler area. Fridge & Freezer were enclosed with cabinetry materials and an added narrow pantry for spice storage. Products used were Miralis cabinetry, Fully Integrated Liebherr Fridge & Freezer, LED cabinetry & ceiling lighting, Silestone Altair quartz tops, C-Tech Lucerne Ice White Quartzo sink, Vent a Hood blower and Walker Zanger vintage Oyster backsplashes that added a beautiful flavor to the kitchen. Photography: Rebekah E. Myers
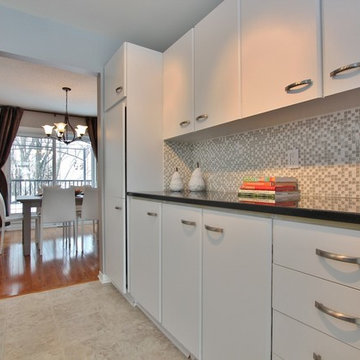
Spacious and bright galley kitchen. Fabulous layout & colour palette! Contemporary finishes are light and airy in here.
Idée de décoration pour une cuisine parallèle tradition de taille moyenne avec un évier encastré, un placard à porte vitrée, des portes de placard blanches, un plan de travail en quartz modifié, une crédence blanche, une crédence en mosaïque, un électroménager en acier inoxydable, un sol en vinyl et aucun îlot.
Idée de décoration pour une cuisine parallèle tradition de taille moyenne avec un évier encastré, un placard à porte vitrée, des portes de placard blanches, un plan de travail en quartz modifié, une crédence blanche, une crédence en mosaïque, un électroménager en acier inoxydable, un sol en vinyl et aucun îlot.
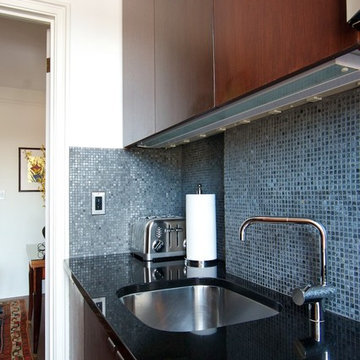
Photo: Stefanie Werner
Idée de décoration pour une petite cuisine parallèle minimaliste en bois brun avec un évier encastré, un placard à porte plane, un plan de travail en granite, une crédence en mosaïque, un électroménager en acier inoxydable et aucun îlot.
Idée de décoration pour une petite cuisine parallèle minimaliste en bois brun avec un évier encastré, un placard à porte plane, un plan de travail en granite, une crédence en mosaïque, un électroménager en acier inoxydable et aucun îlot.
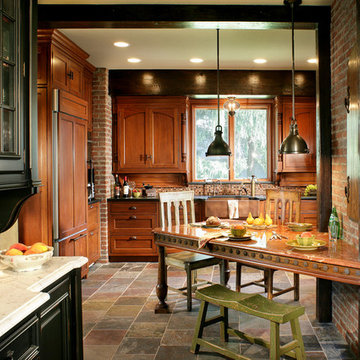
Bergen County, NJ - Farmhouse - Kitchen Designed by The Hammer & Nail Inc.
Photography by Peter Rymwid
http://thehammerandnail.com
#BartLidsky #HNdesigns #KitchenDesign
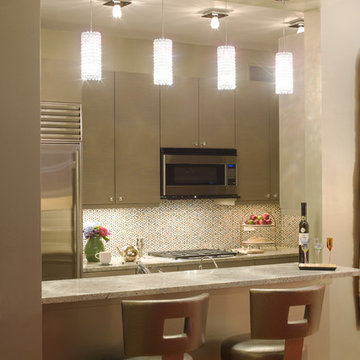
Cette image montre une petite cuisine parallèle design en bois brun fermée avec un évier encastré, un placard à porte plane, un plan de travail en granite, une crédence multicolore, une crédence en mosaïque, un électroménager en acier inoxydable, parquet clair et aucun îlot.
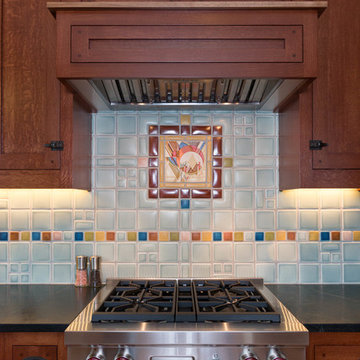
Photos by Starloft Photography
Inspiration pour une petite cuisine américaine craftsman en L avec un évier de ferme, un placard à porte affleurante, des portes de placard marrons, un plan de travail en stéatite, une crédence bleue, une crédence en mosaïque, un électroménager en acier inoxydable, parquet clair et aucun îlot.
Inspiration pour une petite cuisine américaine craftsman en L avec un évier de ferme, un placard à porte affleurante, des portes de placard marrons, un plan de travail en stéatite, une crédence bleue, une crédence en mosaïque, un électroménager en acier inoxydable, parquet clair et aucun îlot.
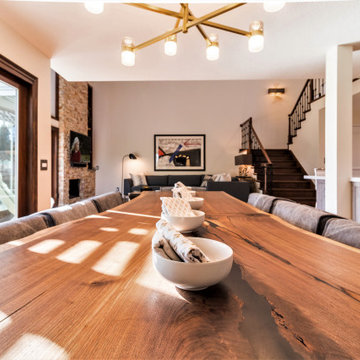
Idées déco pour une très grande cuisine ouverte classique en U avec un évier encastré, un placard avec porte à panneau encastré, des portes de placard blanches, un plan de travail en quartz modifié, une crédence multicolore, une crédence en mosaïque, un électroménager en acier inoxydable, un sol en carrelage de porcelaine, aucun îlot, un sol beige et un plan de travail multicolore.
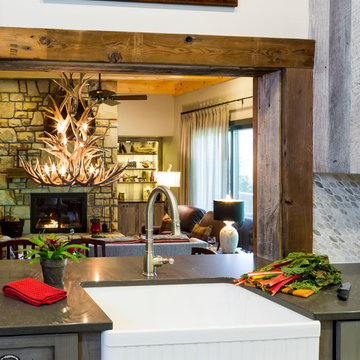
Cette photo montre une grande cuisine parallèle montagne en bois vieilli fermée avec un évier de ferme, un placard à porte shaker, un plan de travail en granite, une crédence blanche, une crédence en mosaïque, un électroménager en acier inoxydable, un sol en brique, aucun îlot et un sol marron.

The back of this 1920s brick and siding Cape Cod gets a compact addition to create a new Family room, open Kitchen, Covered Entry, and Master Bedroom Suite above. European-styling of the interior was a consideration throughout the design process, as well as with the materials and finishes. The project includes all cabinetry, built-ins, shelving and trim work (even down to the towel bars!) custom made on site by the home owner.
Photography by Kmiecik Imagery
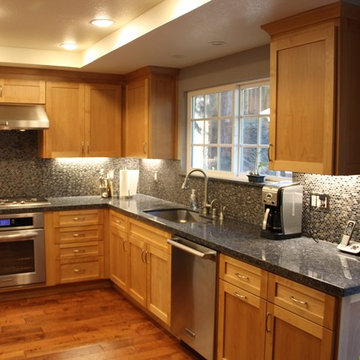
Remove and replaced existing cabinets. All new appliances, countertops, backsplash, flooring.
Cette photo montre une petite cuisine chic en U et bois clair avec un évier 1 bac, un placard à porte shaker, un plan de travail en surface solide, une crédence verte, une crédence en mosaïque, un sol en bois brun et aucun îlot.
Cette photo montre une petite cuisine chic en U et bois clair avec un évier 1 bac, un placard à porte shaker, un plan de travail en surface solide, une crédence verte, une crédence en mosaïque, un sol en bois brun et aucun îlot.
Idées déco de cuisines avec une crédence en mosaïque et aucun îlot
9
