Idées déco de cuisines avec une crédence en mosaïque et îlots
Trier par :
Budget
Trier par:Populaires du jour
141 - 160 sur 47 012 photos
1 sur 3
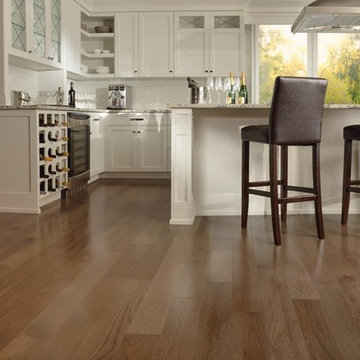
Idées déco pour une grande cuisine américaine classique en L avec un placard à porte shaker, des portes de placard blanches, un plan de travail en granite, une crédence grise, une crédence en mosaïque, un électroménager en acier inoxydable, un sol en bois brun, îlot, un sol marron et un plan de travail multicolore.
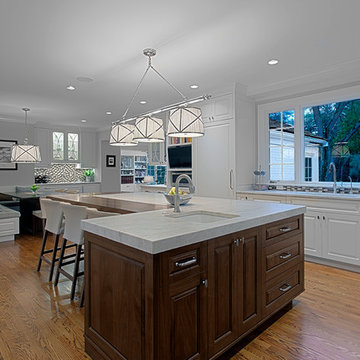
Transitional style kitchen - L-shaped Island with Quartzite & wood counter top .
Norman Sizemore photographer
Cette photo montre une grande cuisine américaine blanche et bois chic en U avec un évier encastré, un placard avec porte à panneau surélevé, des portes de placard blanches, un plan de travail en quartz, une crédence multicolore, une crédence en mosaïque, un sol en bois brun, îlot, un sol marron et un plan de travail blanc.
Cette photo montre une grande cuisine américaine blanche et bois chic en U avec un évier encastré, un placard avec porte à panneau surélevé, des portes de placard blanches, un plan de travail en quartz, une crédence multicolore, une crédence en mosaïque, un sol en bois brun, îlot, un sol marron et un plan de travail blanc.

Idées déco pour une cuisine ouverte montagne en L et bois clair avec un évier 2 bacs, un placard à porte plane, un plan de travail en stéatite, une crédence multicolore, une crédence en mosaïque, un électroménager en acier inoxydable, parquet clair, îlot et un sol beige.
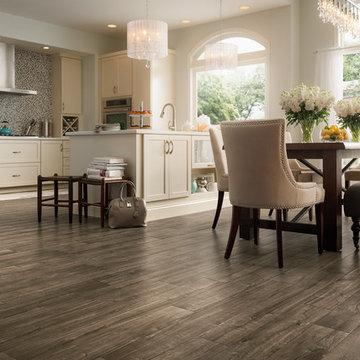
Réalisation d'une cuisine ouverte tradition en L de taille moyenne avec un évier encastré, un placard avec porte à panneau encastré, des portes de placard blanches, un plan de travail en surface solide, une crédence grise, une crédence en mosaïque, parquet foncé et îlot.

Appliance garage with lift-up hinge.
Cette image montre une très grande cuisine ouverte traditionnelle en U avec un évier encastré, un placard avec porte à panneau encastré, des portes de placard grises, un plan de travail en quartz, une crédence grise, une crédence en mosaïque, un électroménager en acier inoxydable, un sol en bois brun et îlot.
Cette image montre une très grande cuisine ouverte traditionnelle en U avec un évier encastré, un placard avec porte à panneau encastré, des portes de placard grises, un plan de travail en quartz, une crédence grise, une crédence en mosaïque, un électroménager en acier inoxydable, un sol en bois brun et îlot.
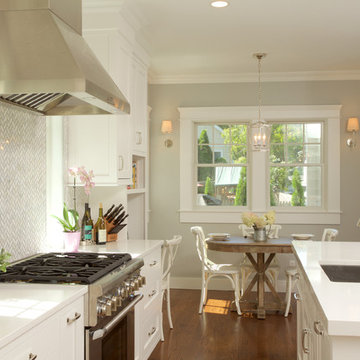
Polished nickel fixtures offer a bit of bling, while the hardworking stainless withstands heavy daily use.
he mosaic herringbone backsplash also adds texture and visual interest against the solid countertops.
Space planning and custom cabinetry by Jennifer Howard, JWH
Photography by Mick Hales, Greenworld Productions
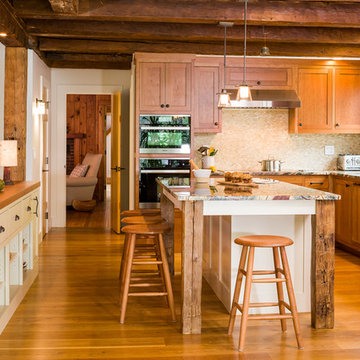
Charles Parker / Images Plus
Idée de décoration pour une cuisine champêtre en L et bois brun fermée et de taille moyenne avec un évier encastré, un placard à porte shaker, un plan de travail en onyx, une crédence beige, une crédence en mosaïque, un électroménager noir, un sol en bois brun et îlot.
Idée de décoration pour une cuisine champêtre en L et bois brun fermée et de taille moyenne avec un évier encastré, un placard à porte shaker, un plan de travail en onyx, une crédence beige, une crédence en mosaïque, un électroménager noir, un sol en bois brun et îlot.

Exemple d'une cuisine américaine tendance en U de taille moyenne avec un évier 2 bacs, un placard avec porte à panneau surélevé, des portes de placard blanches, un plan de travail en granite, une crédence blanche, une crédence en mosaïque, un électroménager en acier inoxydable, un sol en bois brun et îlot.
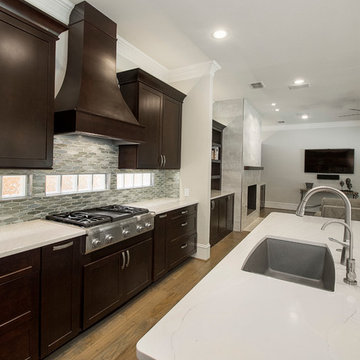
This kitchen went from white washed oak with wallpaper to cherry modern and sophisticated. We took out the 2 islands and created one center island with counter seating areas. We replaced all of the cabinets with Waypoint cabinets in a rich cherry finish and topped them with Cambria Ella counter tops. The eye catching iridescent mosaic tile back splash finishes off the transitional look. We tied the open kitchen and living area together with the living room built-ins and a new fireplace surround. The area got new oak hardwood floors in a grey stain. We love how this kitchen and living room came to life with a total makeover! Floor Plan & Design by Hatfield Builders & Remodelers | Photography by Versatile Imaging

Unique green kitchen design with glass window cabinets, beautiful dark island, quartzite leather finish counter tops, counter tops, counter to ceiling backslash and beautiful stainless steel appliances.
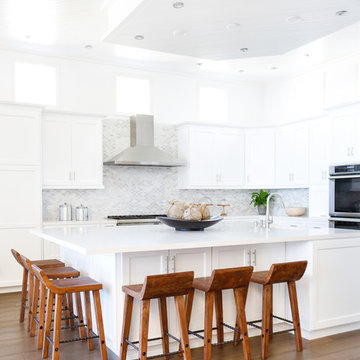
AFTER: KITCHEN | All new custom cabinetry that we painted with Dunn Edwards Cool December. We got rid of the green granite countertops and island replacing them with Quartz countertops and a carrara marble backsplash in a marquee pattern. | Renovations + Design by Blackband Design | Photography by Tessa Neustadt
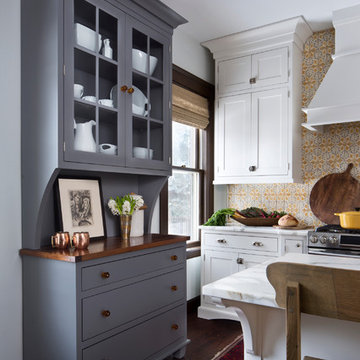
Inspiration pour une petite cuisine américaine traditionnelle en L avec plan de travail en marbre, parquet foncé, îlot, un évier de ferme, un placard à porte shaker, des portes de placard blanches, une crédence beige, une crédence en mosaïque, un électroménager en acier inoxydable et un sol marron.
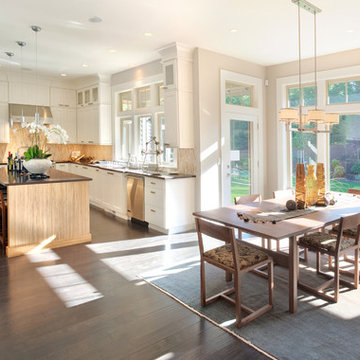
Inspiration pour une grande cuisine américaine minimaliste en U avec un évier encastré, une crédence multicolore, une crédence en mosaïque, un électroménager en acier inoxydable, parquet foncé, îlot, un placard à porte plane, des portes de placard blanches, un plan de travail en surface solide, un sol marron et un plan de travail gris.
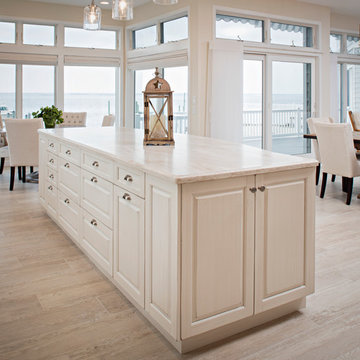
Brookhaven "Edgemont Raised" cabinetry with recessed framed drawer heads in a Cottage Nordic finish on Maple. Countertop in Corian "Witch Hazel" with reverse Ogee edges. Wood-Mode Premier Hardware by Top Knobs in Brushed Satin Nickel.
Photo: John Martinelli
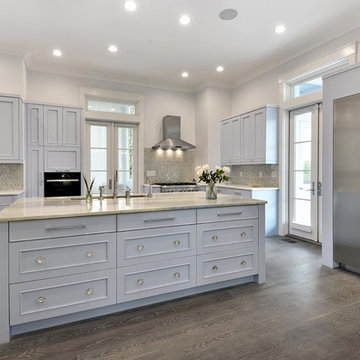
Photos by William Quarles
Designed by Robert Paige Cabinetry and homeowner
Built by Robert Paige Cabinetry
Exemple d'une cuisine américaine chic en U de taille moyenne avec un évier encastré, un placard avec porte à panneau encastré, des portes de placard bleues, un plan de travail en quartz, un électroménager en acier inoxydable, îlot, une crédence grise, une crédence en mosaïque et parquet foncé.
Exemple d'une cuisine américaine chic en U de taille moyenne avec un évier encastré, un placard avec porte à panneau encastré, des portes de placard bleues, un plan de travail en quartz, un électroménager en acier inoxydable, îlot, une crédence grise, une crédence en mosaïque et parquet foncé.
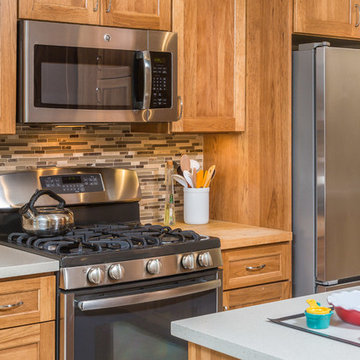
Dave M. Davis Photography
Exemple d'une petite cuisine américaine parallèle craftsman en bois clair avec un évier encastré, un placard à porte shaker, un plan de travail en surface solide, une crédence marron, une crédence en mosaïque, un électroménager en acier inoxydable, un sol en carrelage de porcelaine et îlot.
Exemple d'une petite cuisine américaine parallèle craftsman en bois clair avec un évier encastré, un placard à porte shaker, un plan de travail en surface solide, une crédence marron, une crédence en mosaïque, un électroménager en acier inoxydable, un sol en carrelage de porcelaine et îlot.
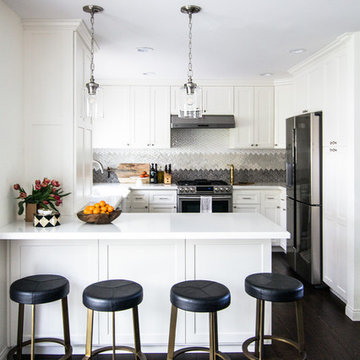
Inspiration pour une petite cuisine ouverte traditionnelle en U avec un évier de ferme, un placard à porte shaker, des portes de placard blanches, un plan de travail en quartz modifié, une crédence multicolore, une crédence en mosaïque, un électroménager en acier inoxydable, parquet foncé et une péninsule.
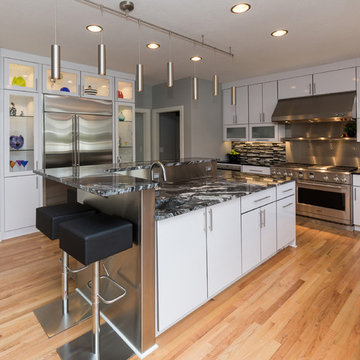
It’s difficult to determine the star of this contemporary kitchen conversion because it has so many stunning elements. Is it the gorgeous silver waves granite on the multi level island? Or the statement light fixture that crowns the island? Maybe it’s the lighted showcase cabinetry that surrounds the refrigerator. Or it might be the more subtle details like the brushed aluminum banding on the cabinet doors and drawers. Regardless of what catches your eye, the entirety of the space and all its details create a contemporary space equally suited for family living and entertaining.
Photography by Jake Boyd Photo

Exemple d'une cuisine ouverte tendance en L de taille moyenne avec un placard à porte plane, des portes de placard grises, une péninsule, un évier encastré, un électroménager en acier inoxydable, une crédence multicolore, une crédence en mosaïque, un sol en travertin, un plan de travail en surface solide, un sol beige et un plan de travail blanc.

Michael J. Lee Photography
Cette photo montre une cuisine américaine chic en L de taille moyenne avec un évier encastré, des portes de placard blanches, un plan de travail en granite, une crédence en mosaïque, un électroménager en acier inoxydable, parquet clair, îlot, une crédence métallisée et un sol beige.
Cette photo montre une cuisine américaine chic en L de taille moyenne avec un évier encastré, des portes de placard blanches, un plan de travail en granite, une crédence en mosaïque, un électroménager en acier inoxydable, parquet clair, îlot, une crédence métallisée et un sol beige.
Idées déco de cuisines avec une crédence en mosaïque et îlots
8