Idées déco de cuisines avec une crédence en mosaïque et un plafond voûté
Trier par :
Budget
Trier par:Populaires du jour
161 - 180 sur 513 photos
1 sur 3
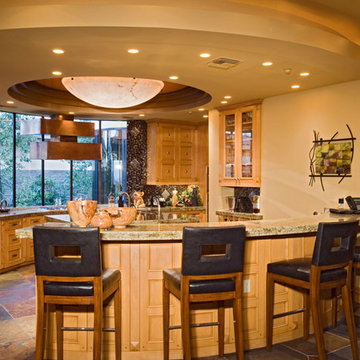
Aménagement d'une très grande cuisine américaine parallèle craftsman en bois brun avec un évier 2 bacs, une crédence multicolore, une crédence en mosaïque, un électroménager en acier inoxydable, 2 îlots, un plan de travail marron et un plafond voûté.
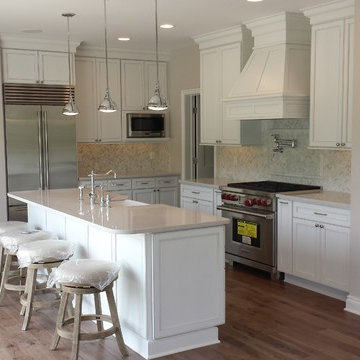
Réalisation d'une cuisine américaine blanche et bois craftsman en L de taille moyenne avec un évier de ferme, un placard avec porte à panneau encastré, des portes de placard blanches, un plan de travail en granite, une crédence multicolore, une crédence en mosaïque, un électroménager en acier inoxydable, parquet clair, îlot, un sol marron, un plan de travail blanc et un plafond voûté.
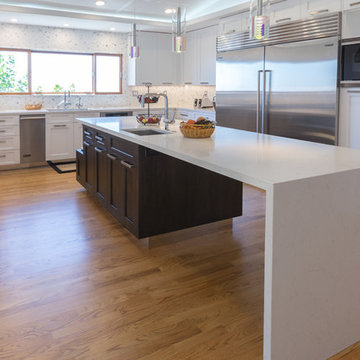
Complete Kitchen Remodel
Cette photo montre une grande cuisine bicolore et blanche et bois chic en U fermée avec un évier encastré, un placard à porte shaker, des portes de placard blanches, un plan de travail en quartz modifié, une crédence blanche, une crédence en mosaïque, un électroménager en acier inoxydable, parquet clair, îlot, un sol beige, un plan de travail blanc et un plafond voûté.
Cette photo montre une grande cuisine bicolore et blanche et bois chic en U fermée avec un évier encastré, un placard à porte shaker, des portes de placard blanches, un plan de travail en quartz modifié, une crédence blanche, une crédence en mosaïque, un électroménager en acier inoxydable, parquet clair, îlot, un sol beige, un plan de travail blanc et un plafond voûté.
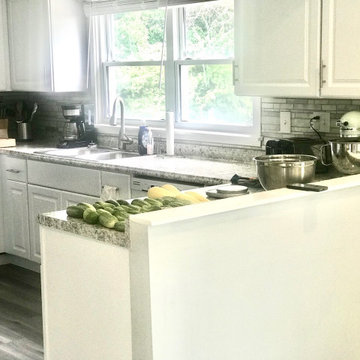
Completer Kitchen Remodel
Exemple d'une grande cuisine américaine moderne en U avec un évier 2 bacs, un placard à porte shaker, des portes de placard blanches, un plan de travail en stratifié, une crédence blanche, une crédence en mosaïque, un électroménager en acier inoxydable, sol en stratifié, aucun îlot, un sol gris et un plafond voûté.
Exemple d'une grande cuisine américaine moderne en U avec un évier 2 bacs, un placard à porte shaker, des portes de placard blanches, un plan de travail en stratifié, une crédence blanche, une crédence en mosaïque, un électroménager en acier inoxydable, sol en stratifié, aucun îlot, un sol gris et un plafond voûté.
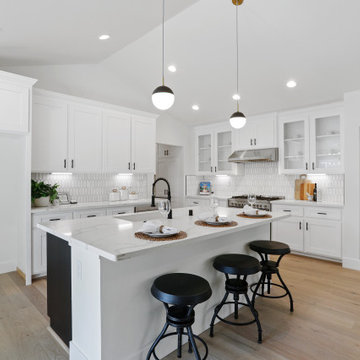
white shaker cabinets, white engineered quartz counters, stainless appliances, stone backsplash, wood floors, black island, black pluming fixtures and black cabinet hardware
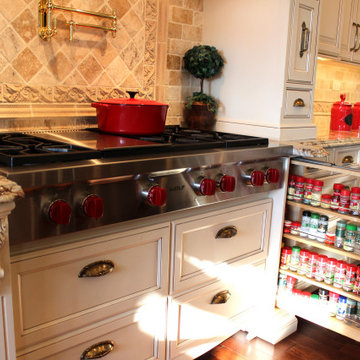
We are a full service kitchen & bath design showroom serving homeowners, builders, contractors and designers with a discerning eye, looking for something truly unique.
Looking for a timeless and sophisticated kitchen? Contact us at 410.415.1451 today!
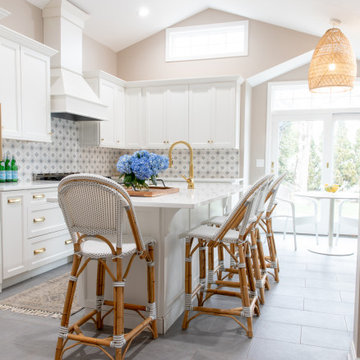
This light and airy kitchen renovation is created with Massachusetts Design semi custom is located in Millburn, NJ. cabinetry. The backsplash is by Stone Impressions. Hardware is Top Knobs in Honey Bronze.
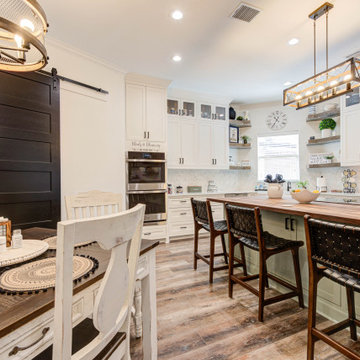
Check the before pictures of this massive transformation, custom island, custom cabinetry, induction cooktop, apron sink, inset cabinets
Cette photo montre une grande cuisine américaine nature en U avec un évier de ferme, un placard à porte shaker, des portes de placard blanches, un plan de travail en quartz, une crédence blanche, une crédence en mosaïque, un électroménager en acier inoxydable, un sol en vinyl, îlot, un sol marron, un plan de travail blanc et un plafond voûté.
Cette photo montre une grande cuisine américaine nature en U avec un évier de ferme, un placard à porte shaker, des portes de placard blanches, un plan de travail en quartz, une crédence blanche, une crédence en mosaïque, un électroménager en acier inoxydable, un sol en vinyl, îlot, un sol marron, un plan de travail blanc et un plafond voûté.
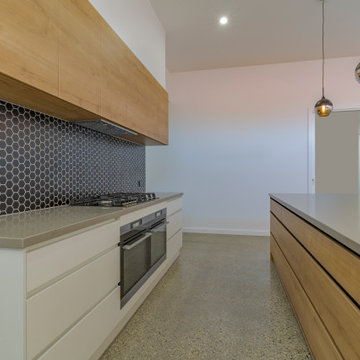
An open plan spacious custom designed kitchen by Flair Cabinets, a hidden walk-in pantry and direct access to alfresco dining area
Cette photo montre une grande arrière-cuisine tendance en L et bois clair avec un évier posé, un placard à porte plane, un plan de travail en quartz modifié, une crédence noire, une crédence en mosaïque, un électroménager en acier inoxydable, sol en béton ciré, îlot, un sol gris, un plan de travail gris et un plafond voûté.
Cette photo montre une grande arrière-cuisine tendance en L et bois clair avec un évier posé, un placard à porte plane, un plan de travail en quartz modifié, une crédence noire, une crédence en mosaïque, un électroménager en acier inoxydable, sol en béton ciré, îlot, un sol gris, un plan de travail gris et un plafond voûté.
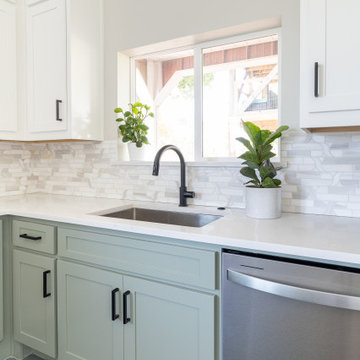
Idées déco pour une grande cuisine américaine classique en U avec un évier encastré, un placard à porte shaker, des portes de placard blanches, un plan de travail en quartz modifié, une crédence blanche, une crédence en mosaïque, un électroménager en acier inoxydable, sol en béton ciré, aucun îlot, un sol gris, un plan de travail blanc et un plafond voûté.
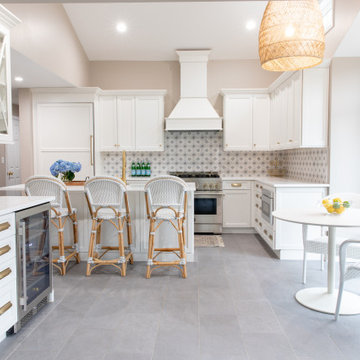
This light and airy kitchen renovation is created with Massachusetts Design semi custom is located in Millburn, NJ. cabinetry. The backsplash is by Stone Impressions. Hardware is Top Knobs in Honey Bronze.
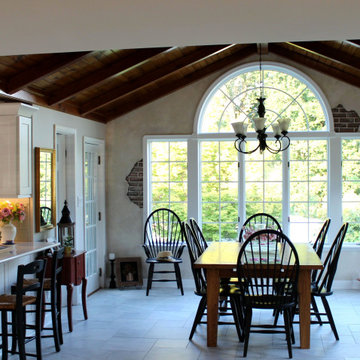
We are a full service kitchen & bath design showroom serving homeowners, builders, contractors and designers with a discerning eye, looking for something truly unique.
Looking for a timeless and sophisticated kitchen? Contact us at 410.415.1451 today!
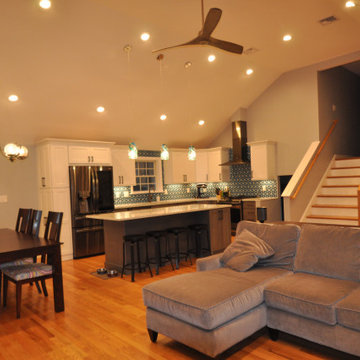
We took the main living spaces of this multi-level contemporary home and converted them into one large cathedral ceiling great room perfect for family gatherings and day to day living. With added features like the stainless steel railing system, Escher pattern mosaic backsplash and upgraded windows and lighting this new space feels modern and incorporates all the elements this family desired for their new home.
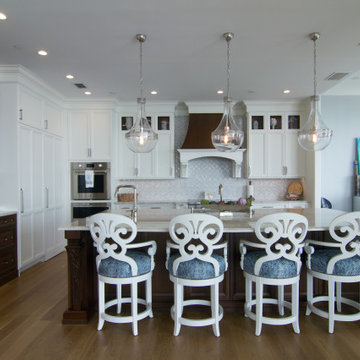
Beautiful kitchen cabinetry with white and wood-toned cabinets.
Aménagement d'une grande cuisine américaine encastrable bord de mer en L avec un évier 1 bac, un placard avec porte à panneau surélevé, des portes de placard blanches, un plan de travail en granite, une crédence blanche, une crédence en mosaïque, un sol en bois brun, îlot, un sol marron, un plan de travail blanc et un plafond voûté.
Aménagement d'une grande cuisine américaine encastrable bord de mer en L avec un évier 1 bac, un placard avec porte à panneau surélevé, des portes de placard blanches, un plan de travail en granite, une crédence blanche, une crédence en mosaïque, un sol en bois brun, îlot, un sol marron, un plan de travail blanc et un plafond voûté.
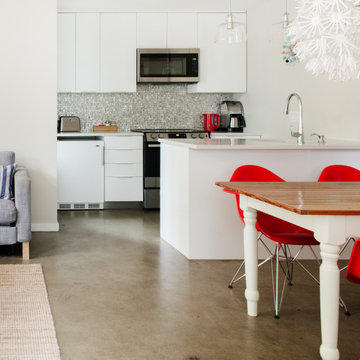
Cette image montre une petite cuisine ouverte parallèle design avec un évier encastré, un placard à porte plane, des portes de placard blanches, un plan de travail en quartz modifié, une crédence métallisée, une crédence en mosaïque, un électroménager en acier inoxydable, sol en béton ciré, une péninsule, un sol gris, un plan de travail beige et un plafond voûté.
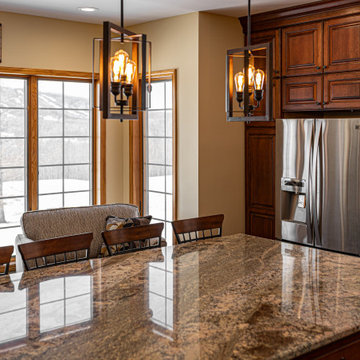
Exemple d'une grande arrière-cuisine chic en L et bois foncé avec un évier de ferme, un placard avec porte à panneau surélevé, un plan de travail en quartz modifié, une crédence beige, une crédence en mosaïque, un électroménager en acier inoxydable, un sol en bois brun, îlot, un sol marron, un plan de travail multicolore et un plafond voûté.
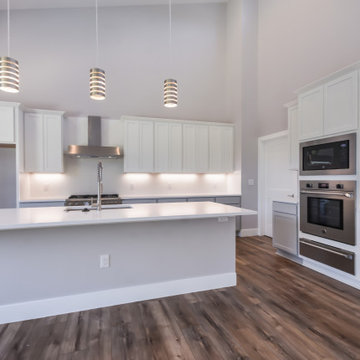
Aménagement d'une grande cuisine ouverte moderne en U avec un évier 1 bac, un placard à porte shaker, des portes de placard grises, un plan de travail en quartz modifié, une crédence blanche, une crédence en mosaïque, un électroménager en acier inoxydable, parquet foncé, îlot, un sol marron, un plan de travail blanc et un plafond voûté.
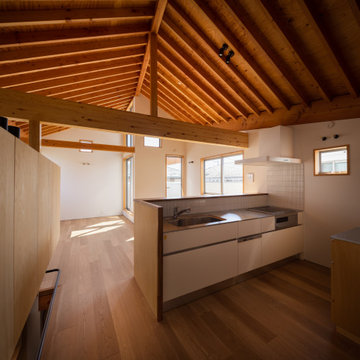
キッチンからバルコニー方向を見ています。切妻の形がそのまま天井に現れています。一番上の棟が南に少し傾いていることで、すこしづつバルコニーに向かって高くなっていきます。
Cette image montre une cuisine ouverte parallèle design de taille moyenne avec un évier encastré, un placard à porte plane, des portes de placard blanches, un plan de travail en inox, une crédence blanche, une crédence en mosaïque, un sol en bois brun, une péninsule, un sol marron, un plan de travail gris et un plafond voûté.
Cette image montre une cuisine ouverte parallèle design de taille moyenne avec un évier encastré, un placard à porte plane, des portes de placard blanches, un plan de travail en inox, une crédence blanche, une crédence en mosaïque, un sol en bois brun, une péninsule, un sol marron, un plan de travail gris et un plafond voûté.
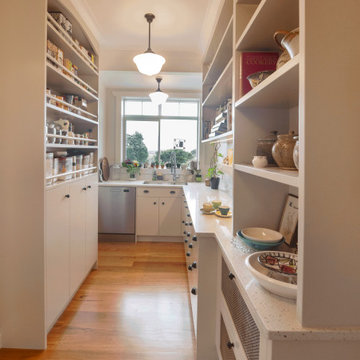
Walk in scullery with great bench space for a baking storm
Inspiration pour une grande cuisine ouverte craftsman avec un évier posé, un placard à porte shaker, des portes de placards vertess, un plan de travail en quartz, une crédence verte, une crédence en mosaïque, un électroménager de couleur, parquet foncé, îlot, un sol marron, un plan de travail blanc et un plafond voûté.
Inspiration pour une grande cuisine ouverte craftsman avec un évier posé, un placard à porte shaker, des portes de placards vertess, un plan de travail en quartz, une crédence verte, une crédence en mosaïque, un électroménager de couleur, parquet foncé, îlot, un sol marron, un plan de travail blanc et un plafond voûté.
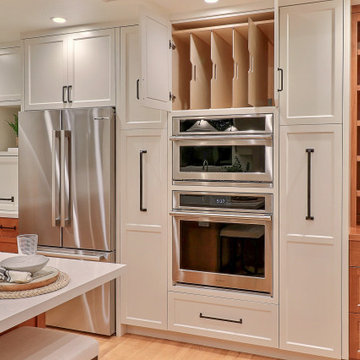
Kitchen addition with tall built-in cabinetry for appliances in 2 tones: creamy white contrasting with cherry stained alder cabinets and oak flooring. Built-in cabinets in cherry tone for the dining area. Kitchen island with seating
Idées déco de cuisines avec une crédence en mosaïque et un plafond voûté
9