Idées déco de cuisines avec une crédence en mosaïque et un plan de travail vert
Trier par :
Budget
Trier par:Populaires du jour
1 - 20 sur 107 photos
1 sur 3

Idée de décoration pour une cuisine américaine parallèle design en bois brun de taille moyenne avec un évier encastré, un placard à porte plane, une crédence métallisée, un électroménager en acier inoxydable, une crédence en mosaïque, un plan de travail en granite, parquet foncé, îlot, un sol marron et un plan de travail vert.

Based on a mid century modern concept
Idées déco pour une cuisine américaine contemporaine en bois brun et L de taille moyenne avec un évier encastré, un placard à porte plane, un plan de travail en quartz modifié, une crédence multicolore, une crédence en mosaïque, un électroménager en acier inoxydable, sol en béton ciré, une péninsule, un sol noir et un plan de travail vert.
Idées déco pour une cuisine américaine contemporaine en bois brun et L de taille moyenne avec un évier encastré, un placard à porte plane, un plan de travail en quartz modifié, une crédence multicolore, une crédence en mosaïque, un électroménager en acier inoxydable, sol en béton ciré, une péninsule, un sol noir et un plan de travail vert.

A mix of white painted and stained walnut cabinetry, with brass accents in the hardware and lighting - make this kitchen the showstopper in the house. Cezanne quartzite brings in color and movement to the countertops, and the brass mosaic backsplash adds texture and great visual interest to the walls.

Elegant traditional kitchen for the most demanding chef! Side by side 36" built in refrigerators, custom stainless hood, custom glass & marble mosaic backsplash and beyond!
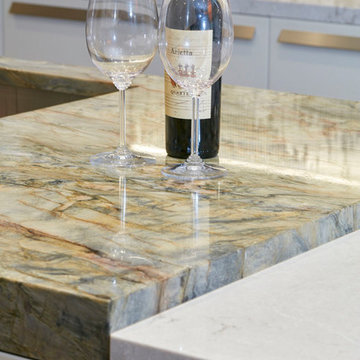
Custom ikat glass mosaic tile backsplash by Waterworks. Matte white lacquer base cabinets with smoked acacia wood veneer uppers. Stainless steel pulls and rectangular undermount sink.
Photos by Dana Hoff.
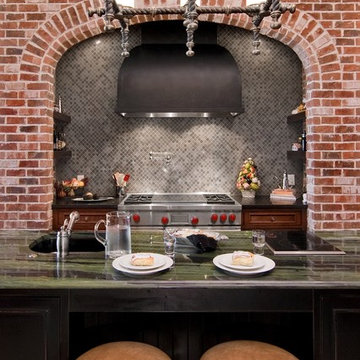
This English Tudor architectural home combines classic styling, fixtures and fittings with modern convenience. The kitchen is quite large yet the client did not want it to feel that way. In order to keep some of the coziness she desired, we opted to put in a Wolf two hob electrical unit in the island where the cook spends most of her time. This allows her to do “quick cooking” in the mornings while keeping conversation going with her two young sons and maintains a galley layout within the larger footprint of the space. This hob also does double duty when entertaining, acting as a hot plate for service and an extra burner for prepping foods by the caterer. The Pro refrigerator was chosen to “lighten up” the heavier feel of the English Tudor design with some contemporary pizzazz. This unexpected bit of modernism along with a sleek Blanco faucet adds just the right touch of Wow!
The second island is considered the entertaining island as it helps direct the traffic flow in and around the kitchen area as well as adds some visual definition of the kitchen and breakfast area. Again,keeping it cozy and functional in a large space. This island is home to a subzero integrated wine refrigerator and bar sink. We included casual seating for the two boys at the main island and additional bar seating at the entertainment island. This use of dual islands keeps the kitchen from feeling too large. The brick alcove encloses a 48 in wolf dual fuel range with antique walnut shelves on each side. The alcove is a focal point of the design however it blends in with the surrounding cabinetry to appear as it has been there for decades.

Idées déco pour une cuisine ouverte éclectique en L et bois foncé de taille moyenne avec un évier intégré, un placard à porte plane, un plan de travail en béton, une crédence orange, une crédence en mosaïque, un électroménager de couleur, un sol en carrelage de céramique, une péninsule, un sol gris et un plan de travail vert.
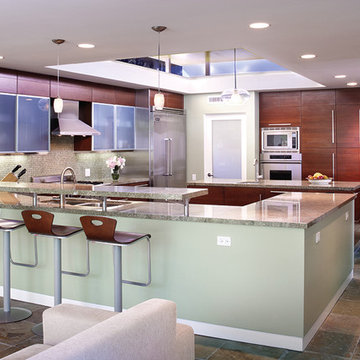
This kitchen remodel involved the demolition of several intervening rooms to create a large kitchen/family room that now connects directly to the backyard and the pool area. The new raised roof and clerestory help to bring light into the heart of the house and provides views to the surrounding treetops. The kitchen cabinets are by Italian manufacturer Scavolini. The floor is slate, the countertops are granite, and the raised ceiling is bamboo.
Design Team: Tracy Stone, Donatella Cusma', Sherry Cefali
Engineer: Dave Cefali
Photo by: Lawrence Anderson
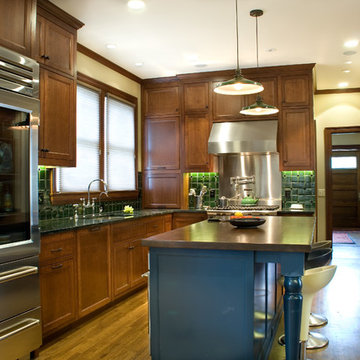
The transformation of this 1891 Queen Anne kitchen includes all the modern conveniences, including LED lighting, but keeps all the character this historic home deserves.
Photos by VUJOVICH Design Build
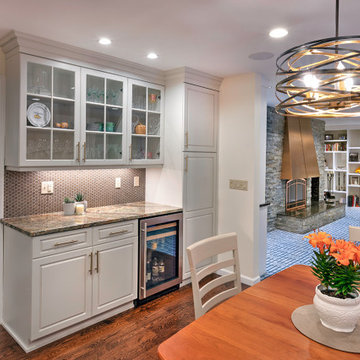
Cette image montre une grande cuisine américaine encastrable traditionnelle en L avec un placard à porte shaker, des portes de placard blanches, un plan de travail en quartz, une crédence marron, îlot, un sol marron, un plan de travail vert, un évier encastré, parquet foncé et une crédence en mosaïque.
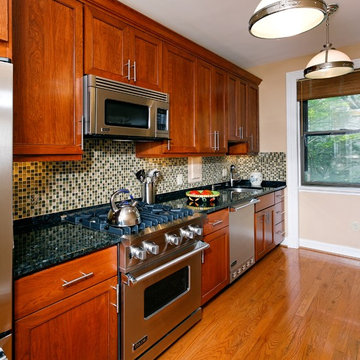
Réalisation d'une cuisine linéaire design en bois brun avec un plan de travail en granite, un électroménager en acier inoxydable, un évier encastré, un placard avec porte à panneau encastré, une crédence verte, une crédence en mosaïque et un plan de travail vert.
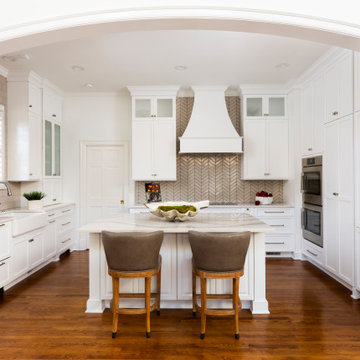
Cette image montre une grande cuisine traditionnelle avec un évier de ferme, un placard avec porte à panneau surélevé, des portes de placard blanches, une crédence blanche, une crédence en mosaïque, un électroménager en acier inoxydable, parquet clair, îlot, un sol beige et un plan de travail vert.
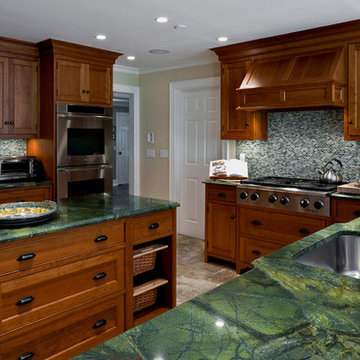
Photos by Scott LePage Photography
Idée de décoration pour une cuisine tradition en bois foncé avec une crédence en mosaïque, un électroménager en acier inoxydable, un évier encastré, un placard avec porte à panneau encastré et un plan de travail vert.
Idée de décoration pour une cuisine tradition en bois foncé avec une crédence en mosaïque, un électroménager en acier inoxydable, un évier encastré, un placard avec porte à panneau encastré et un plan de travail vert.
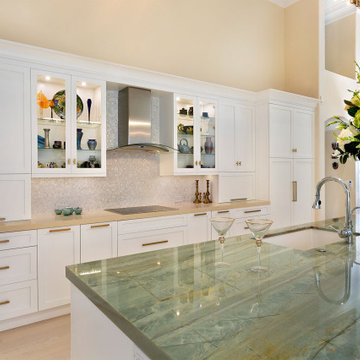
Kitchen
Idées déco pour une cuisine américaine classique en U de taille moyenne avec un évier encastré, un placard à porte shaker, des portes de placard blanches, plan de travail en marbre, une crédence beige, une crédence en mosaïque, un électroménager en acier inoxydable, parquet clair, îlot, un sol beige et un plan de travail vert.
Idées déco pour une cuisine américaine classique en U de taille moyenne avec un évier encastré, un placard à porte shaker, des portes de placard blanches, plan de travail en marbre, une crédence beige, une crédence en mosaïque, un électroménager en acier inoxydable, parquet clair, îlot, un sol beige et un plan de travail vert.
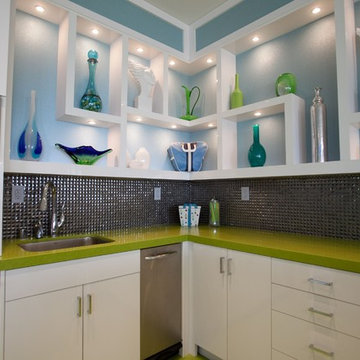
Cette image montre une cuisine design avec un plan de travail en quartz modifié, une crédence métallisée, une crédence en mosaïque et un plan de travail vert.
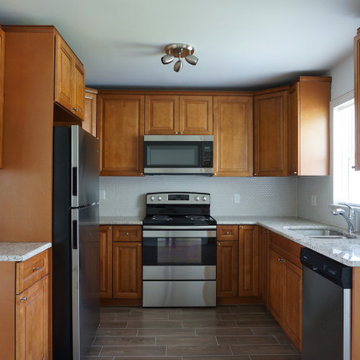
Installed wood-look porcelain tile throughout, ceiling fans and light fixtures, windows. Removed soffit in kitchen. Installed new cabinets, granite, backsplash, appliances. Repaired and repainted walls.
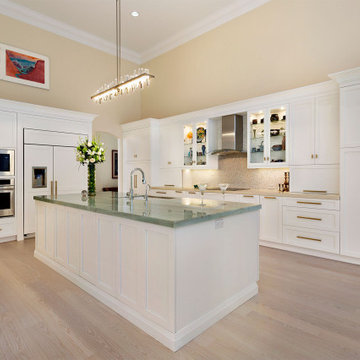
Kitchen
Cette photo montre une cuisine américaine chic en U de taille moyenne avec un évier encastré, un placard à porte shaker, des portes de placard blanches, plan de travail en marbre, une crédence beige, une crédence en mosaïque, un électroménager en acier inoxydable, parquet clair, îlot, un sol beige et un plan de travail vert.
Cette photo montre une cuisine américaine chic en U de taille moyenne avec un évier encastré, un placard à porte shaker, des portes de placard blanches, plan de travail en marbre, une crédence beige, une crédence en mosaïque, un électroménager en acier inoxydable, parquet clair, îlot, un sol beige et un plan de travail vert.

Inspiration pour une cuisine parallèle traditionnelle avec un évier encastré, un placard à porte affleurante, des portes de placard blanches, une crédence verte, une crédence en mosaïque, un électroménager en acier inoxydable, un sol en bois brun, îlot, un sol marron, un plan de travail vert et un plafond à caissons.
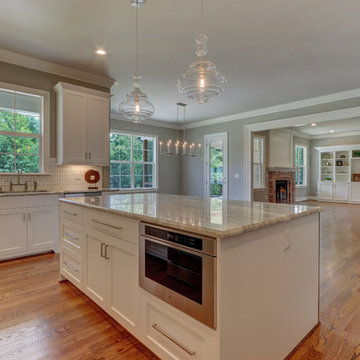
Aménagement d'une grande cuisine américaine classique avec un évier encastré, un placard avec porte à panneau encastré, des portes de placard blanches, plan de travail en marbre, une crédence blanche, une crédence en mosaïque, un électroménager en acier inoxydable, un sol en bois brun, îlot et un plan de travail vert.
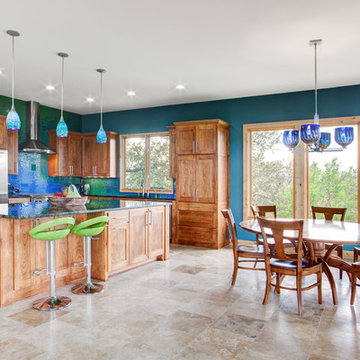
© Kailey J. Flynn Photography
Aménagement d'une grande cuisine ouverte contemporaine en bois brun avec un plan de travail en granite, une crédence bleue, une crédence en mosaïque, un électroménager en acier inoxydable, un sol en travertin, îlot, un sol beige et un plan de travail vert.
Aménagement d'une grande cuisine ouverte contemporaine en bois brun avec un plan de travail en granite, une crédence bleue, une crédence en mosaïque, un électroménager en acier inoxydable, un sol en travertin, îlot, un sol beige et un plan de travail vert.
Idées déco de cuisines avec une crédence en mosaïque et un plan de travail vert
1