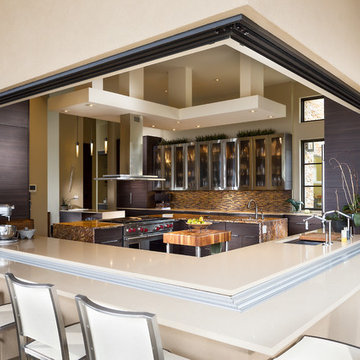Idées déco de cuisines avec une crédence en mosaïque et un sol en carrelage de porcelaine
Trier par :
Budget
Trier par:Populaires du jour
161 - 180 sur 8 072 photos
1 sur 3
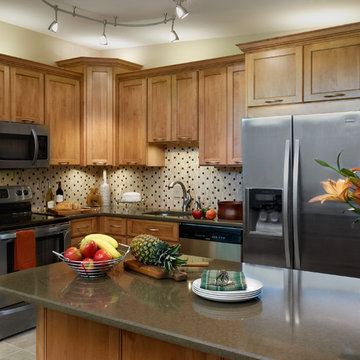
A very tiny kitchen, cut off from the dining area by a wall, became a very enjoyable, functional and usable space when the wall was removed. The homeowner thought she wouldn't have enough storage space, but actually ended up with a couple of empty drawers when everything had found a home. Simplicity of design kept the space from looking too busy. The "polka dot" look of the backsplash adds just the right amount of interest.
Photography by Matt Hughes
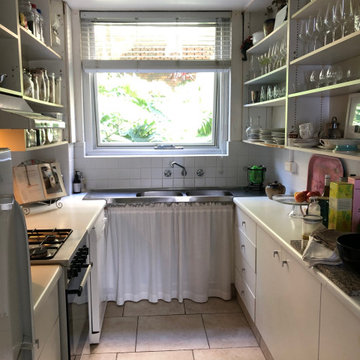
The brief achieved in Bright and airiness with large window open to garden.
Functionality achieved with bright white open shelves containing only often used items and better access to dishwasher/ to under sink.
Maintenance kept relatively low due to lack of clutter and glasses and plates etc being used on a regular basis.
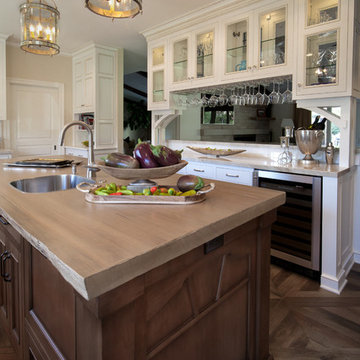
Luxurious modern take on a traditional white Italian villa. An entry with a silver domed ceiling, painted moldings in patterns on the walls and mosaic marble flooring create a luxe foyer. Into the formal living room, cool polished Crema Marfil marble tiles contrast with honed carved limestone fireplaces throughout the home, including the outdoor loggia. Ceilings are coffered with white painted
crown moldings and beams, or planked, and the dining room has a mirrored ceiling. Bathrooms are white marble tiles and counters, with dark rich wood stains or white painted. The hallway leading into the master bedroom is designed with barrel vaulted ceilings and arched paneled wood stained doors. The master bath and vestibule floor is covered with a carpet of patterned mosaic marbles, and the interior doors to the large walk in master closets are made with leaded glass to let in the light. The master bedroom has dark walnut planked flooring, and a white painted fireplace surround with a white marble hearth.
The kitchen features white marbles and white ceramic tile backsplash, white painted cabinetry and a dark stained island with carved molding legs. Next to the kitchen, the bar in the family room has terra cotta colored marble on the backsplash and counter over dark walnut cabinets. Wrought iron staircase leading to the more modern media/family room upstairs.
Project Location: North Ranch, Westlake, California. Remodel designed by Maraya Interior Design. From their beautiful resort town of Ojai, they serve clients in Montecito, Hope Ranch, Malibu, Westlake and Calabasas, across the tri-county areas of Santa Barbara, Ventura and Los Angeles, south to Hidden Hills- north through Solvang and more.
Painted white kitchen cabinets in this Craftsman house feature a wine bar and counters made from natural white quartzite granite. Natural solid wood slab for the island counter. Mosaic marble backsplash with a painted wood range hood. Wood look tile floor.
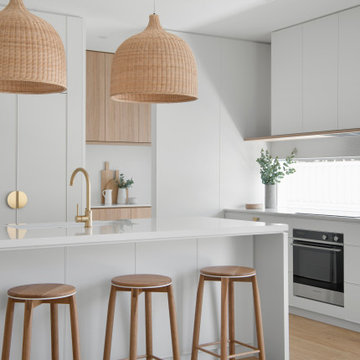
This Classic Coastal Kitchen includes a range of integrated storage and appliances to create the ultimate kitchen design for both cooking and entertaining. Featuring a large, light-filled walk in pantry. The layout design, cabinetry and full material + colour specification was complete by Zephyr and Stone. View more of this project on our website - https://www.zephyrandstone.com.au/classic-coastal-kitchen
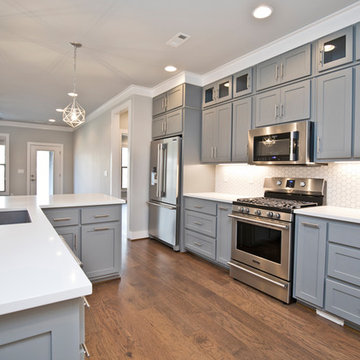
Aménagement d'une cuisine américaine contemporaine en L de taille moyenne avec un évier encastré, un placard avec porte à panneau encastré, des portes de placard grises, un plan de travail en quartz modifié, une crédence blanche, une crédence en mosaïque, un électroménager en acier inoxydable, un sol en carrelage de porcelaine, îlot, un sol marron et un plan de travail blanc.
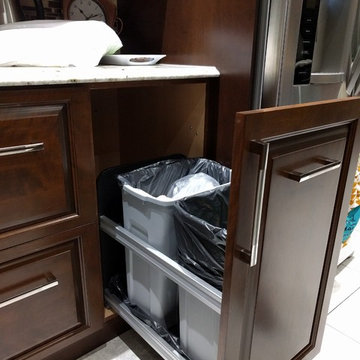
Cette photo montre une cuisine américaine en U de taille moyenne avec un évier encastré, un placard à porte shaker, des portes de placard marrons, un plan de travail en quartz modifié, une crédence beige, une crédence en mosaïque, un électroménager en acier inoxydable et un sol en carrelage de porcelaine.
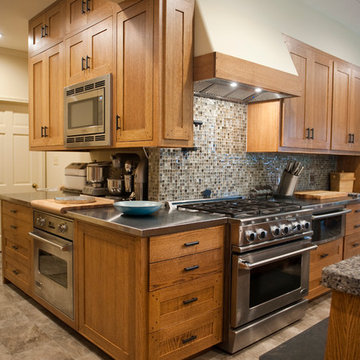
Mollie Corbett Photography
Shreveport's Premier Custom Cabinetry & General Contracting Firm
Specializing in Kitchen and Bath Remodels
Location: 2214 Kings Hwy
Shreveport, LA 71103
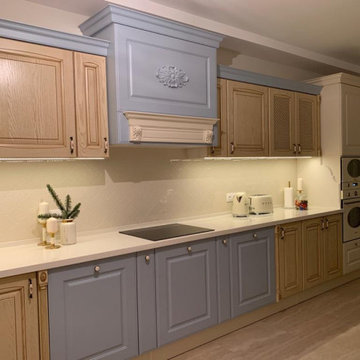
Cette photo montre une cuisine linéaire et encastrable chic de taille moyenne avec un évier encastré, un placard avec porte à panneau surélevé, des portes de placard beiges, un plan de travail en surface solide, une crédence beige, une crédence en mosaïque, un sol en carrelage de porcelaine, un sol beige et un plan de travail beige.
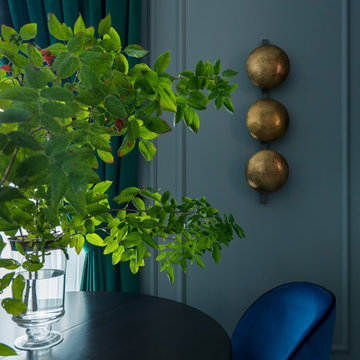
Cette image montre une cuisine américaine traditionnelle en L de taille moyenne avec un évier encastré, un placard à porte plane, un plan de travail en quartz modifié, une crédence blanche, une crédence en mosaïque, un électroménager noir, un sol en carrelage de porcelaine, un sol gris et un plan de travail beige.
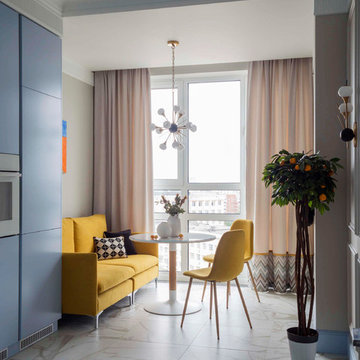
Réalisation d'une petite cuisine américaine design en L avec un évier posé, un placard à porte plane, des portes de placard bleues, un plan de travail en stratifié, une crédence grise, une crédence en mosaïque, un électroménager blanc, un sol en carrelage de porcelaine, un sol blanc et un plan de travail gris.
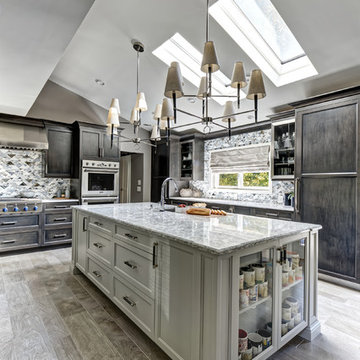
Photo: Jim Fuhrmann
Idée de décoration pour une cuisine américaine encastrable tradition en U de taille moyenne avec un évier encastré, un placard à porte shaker, des portes de placard grises, un plan de travail en quartz modifié, une crédence multicolore, une crédence en mosaïque, un sol en carrelage de porcelaine, îlot, un sol gris et un plan de travail multicolore.
Idée de décoration pour une cuisine américaine encastrable tradition en U de taille moyenne avec un évier encastré, un placard à porte shaker, des portes de placard grises, un plan de travail en quartz modifié, une crédence multicolore, une crédence en mosaïque, un sol en carrelage de porcelaine, îlot, un sol gris et un plan de travail multicolore.
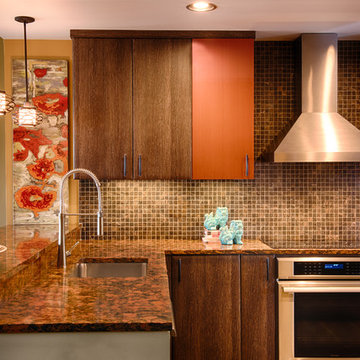
A fun yet sophisticated kitchen mimics the homeowner’s personality to a “T”. Located in uptown, this condos modern design really flourishes. Mirrors across the back wall give the small space some added dimension and appeal. This gentleman now has the perfect place to entertain his guests.
Scott Amundson Photography, LLC
Learn more about our showroom and kitchen and bath design: www.mingleteam.com
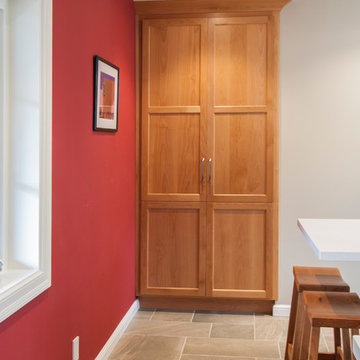
Idées déco pour une petite cuisine classique en L et bois clair fermée avec un évier 1 bac, un placard avec porte à panneau encastré, un plan de travail en quartz modifié, une crédence multicolore, une crédence en mosaïque, un électroménager en acier inoxydable, un sol en carrelage de porcelaine et îlot.
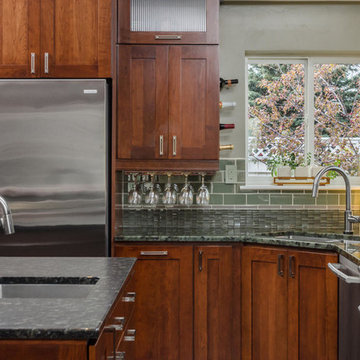
Dave M. Davis
Exemple d'une grande cuisine américaine chic en U et bois brun avec un évier 1 bac, un placard à porte shaker, un plan de travail en granite, une crédence verte, une crédence en mosaïque, un électroménager en acier inoxydable, un sol en carrelage de porcelaine, îlot, un sol gris et un plan de travail gris.
Exemple d'une grande cuisine américaine chic en U et bois brun avec un évier 1 bac, un placard à porte shaker, un plan de travail en granite, une crédence verte, une crédence en mosaïque, un électroménager en acier inoxydable, un sol en carrelage de porcelaine, îlot, un sol gris et un plan de travail gris.
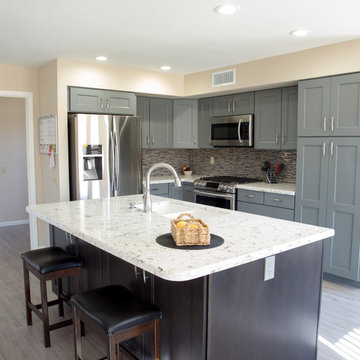
The two-toned cabinetry in this kitchen remodel gave it an entirely new look and feel. With the combined gray tones in the new plank flooring, quartz countertops and mosaic backplash, this new kitchen is one to be proud of.
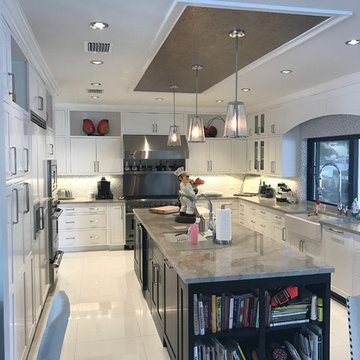
Cette image montre une cuisine design en U fermée et de taille moyenne avec un évier de ferme, un placard à porte shaker, des portes de placard blanches, plan de travail en marbre, une crédence grise, une crédence en mosaïque, un électroménager en acier inoxydable, un sol en carrelage de porcelaine, îlot et un sol blanc.
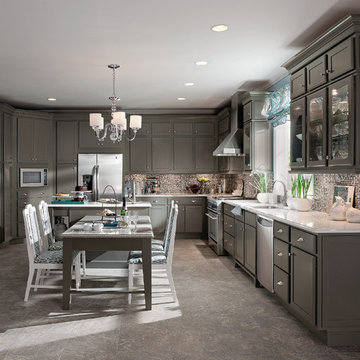
Idées déco pour une cuisine américaine classique en L de taille moyenne avec un évier encastré, un placard à porte shaker, des portes de placard grises, un plan de travail en surface solide, une crédence grise, une crédence en mosaïque, un électroménager en acier inoxydable, îlot, un sol en carrelage de porcelaine et un sol marron.
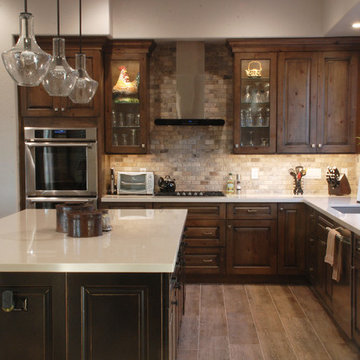
Sollid Cabinetry
Perimeter - Cheyenne Door in Driftwood Stain
Island - Cheyenne Door in Painted Black with Sand Through Finish
Cette image montre une cuisine américaine chalet en L et bois foncé de taille moyenne avec un évier encastré, un placard avec porte à panneau surélevé, un plan de travail en quartz, une crédence en mosaïque, un électroménager en acier inoxydable, un sol en carrelage de porcelaine, îlot et une crédence beige.
Cette image montre une cuisine américaine chalet en L et bois foncé de taille moyenne avec un évier encastré, un placard avec porte à panneau surélevé, un plan de travail en quartz, une crédence en mosaïque, un électroménager en acier inoxydable, un sol en carrelage de porcelaine, îlot et une crédence beige.
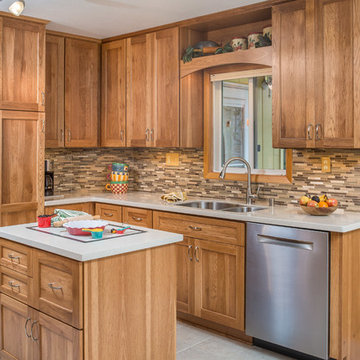
Dave M. Davis Photography
Idée de décoration pour une petite cuisine américaine parallèle craftsman en bois clair avec un évier encastré, un placard à porte shaker, un plan de travail en surface solide, une crédence marron, une crédence en mosaïque, un électroménager en acier inoxydable, un sol en carrelage de porcelaine et îlot.
Idée de décoration pour une petite cuisine américaine parallèle craftsman en bois clair avec un évier encastré, un placard à porte shaker, un plan de travail en surface solide, une crédence marron, une crédence en mosaïque, un électroménager en acier inoxydable, un sol en carrelage de porcelaine et îlot.
Idées déco de cuisines avec une crédence en mosaïque et un sol en carrelage de porcelaine
9
