Idées déco de cuisines avec une crédence en mosaïque et un sol en travertin
Trier par :
Budget
Trier par:Populaires du jour
141 - 160 sur 1 088 photos
1 sur 3
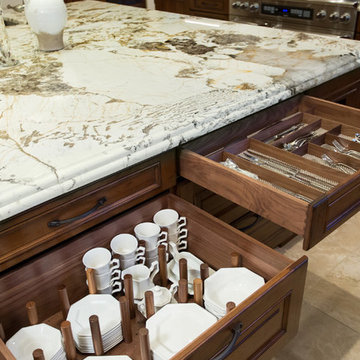
Beautiful Italian Villa kitchen complete with everything you can think of. This kitchen is a true gem.
Cette image montre une grande cuisine ouverte encastrable traditionnelle en U et bois vieilli avec un évier encastré, un placard avec porte à panneau surélevé, un plan de travail en granite, une crédence multicolore, une crédence en mosaïque, un sol en travertin et îlot.
Cette image montre une grande cuisine ouverte encastrable traditionnelle en U et bois vieilli avec un évier encastré, un placard avec porte à panneau surélevé, un plan de travail en granite, une crédence multicolore, une crédence en mosaïque, un sol en travertin et îlot.
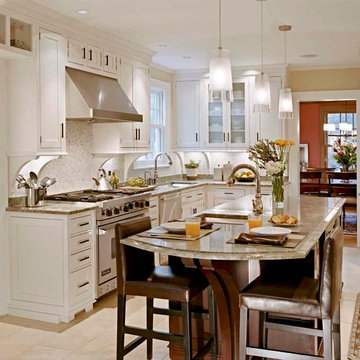
Cozy kitchen view. Photo courtesy of Sam Gray Photography
Cette photo montre une petite cuisine chic en L fermée avec un évier encastré, un placard à porte affleurante, des portes de placard blanches, un plan de travail en granite, une crédence blanche, une crédence en mosaïque, un électroménager en acier inoxydable, un sol en travertin et îlot.
Cette photo montre une petite cuisine chic en L fermée avec un évier encastré, un placard à porte affleurante, des portes de placard blanches, un plan de travail en granite, une crédence blanche, une crédence en mosaïque, un électroménager en acier inoxydable, un sol en travertin et îlot.
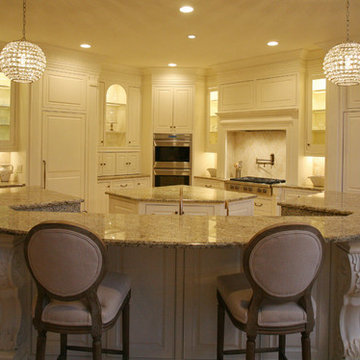
Large White Kitchen with panel front built in appliances. Double islands and crystal pendants with ornate corbels add texture and ambiance to this elaborate kitchen.
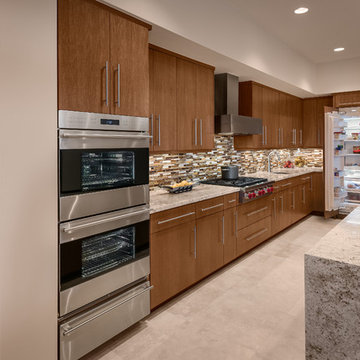
Photo by Mark Boisclair.
Warm, open, inviting kitchen with high-end appliances. Large built-in refrigerator, side by side freezer, mosaic tile backsplash.
Project designed by Susie Hersker’s Scottsdale interior design firm Design Directives. Design Directives is active in Phoenix, Paradise Valley, Cave Creek, Carefree, Sedona, and beyond.
For more about Design Directives, click here: https://susanherskerasid.com/
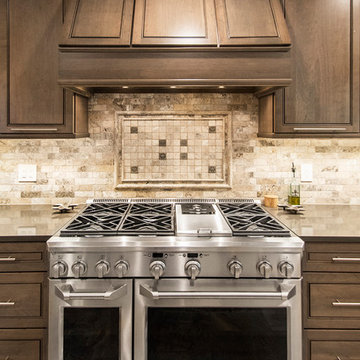
This couple moved to Plano to be closer to their kids and grandchildren. When they purchased the home, they knew that the kitchen would have to be improved as they love to cook and gather as a family. The storage and prep space was not working for them and the old stove had to go! They loved the gas range that they had in their previous home and wanted to have that range again. We began this remodel by removing a wall in the butlers pantry to create a more open space. We tore out the old cabinets and soffit and replaced them with cherry Kraftmaid cabinets all the way to the ceiling. The cabinets were designed to house tons of deep drawers for ease of access and storage. We combined the once separated laundry and utility office space into one large laundry area with storage galore. Their new kitchen and laundry space is now super functional and blends with the adjacent family room.
Photography by Versatile Imaging (Lauren Brown)
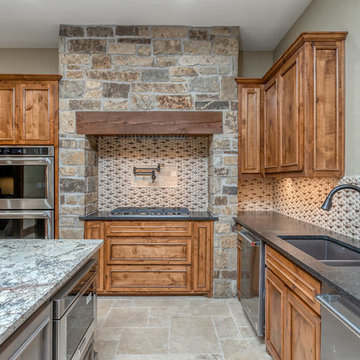
Rustic kitchen featuring two islands, stone encased stove, drink serving bar, mosaic tile backsplash and travertine flooring.
Cette photo montre une grande cuisine ouverte montagne en L et bois brun avec un évier encastré, un placard avec porte à panneau surélevé, un plan de travail en granite, une crédence multicolore, une crédence en mosaïque, un électroménager en acier inoxydable, un sol en travertin, 2 îlots, un sol beige et plan de travail noir.
Cette photo montre une grande cuisine ouverte montagne en L et bois brun avec un évier encastré, un placard avec porte à panneau surélevé, un plan de travail en granite, une crédence multicolore, une crédence en mosaïque, un électroménager en acier inoxydable, un sol en travertin, 2 îlots, un sol beige et plan de travail noir.
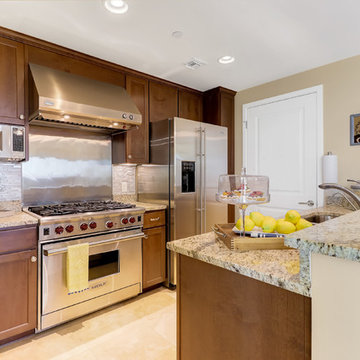
Reflecting Walls Photography
Aménagement d'une petite cuisine ouverte parallèle classique en bois brun avec un évier 2 bacs, un placard à porte shaker, un plan de travail en granite, une crédence beige, une crédence en mosaïque, un électroménager en acier inoxydable, un sol en travertin, aucun îlot, un sol beige et un plan de travail beige.
Aménagement d'une petite cuisine ouverte parallèle classique en bois brun avec un évier 2 bacs, un placard à porte shaker, un plan de travail en granite, une crédence beige, une crédence en mosaïque, un électroménager en acier inoxydable, un sol en travertin, aucun îlot, un sol beige et un plan de travail beige.
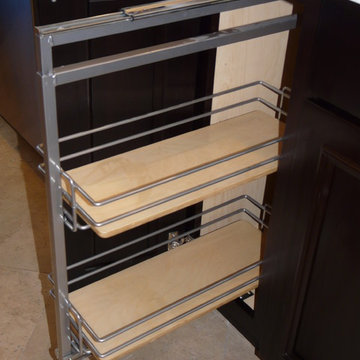
This beautiful beach condo was in desperate need of an update. The decorator, Debbie Bearden of Bearden Design, did an amazing job of updating this 3000 SF condo. The Wellborn cabinets are Melrose Cherry in Espresso for the kitchen and Henlow Maple in Pebble for the baths. Debbie's finish selections brought this condo back to life with exquisite elegance. The countertops are Caesarstone quartz for the kitchen and Granite in the baths. Stainless steel hardware and a chimney hood complete the modern look of the cabinetry. The waterfall edge on the quartz top is the perfect finishing touch to this gorgeous stone top. This was an awesome project to work on!
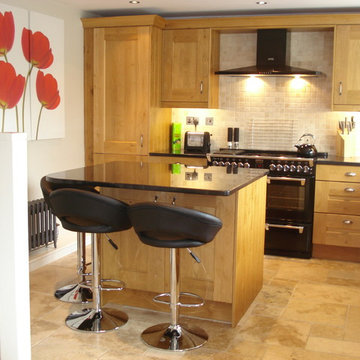
Country cottage kitchen in natural character oak with Angola Black polished granite worktops and natural wall and floor tiles. Originally a dark cramped kitchen with low ceilings typical of a cottage. Natural light was introduced by removing a dividing wall and adding a steel. The kitchen now boasts an island, integrated appliances and range cooker. A window seat with concealed storage below provides a handy seat. An ideal perch for sitting and putting one's boots on ready for a walk in the woods.
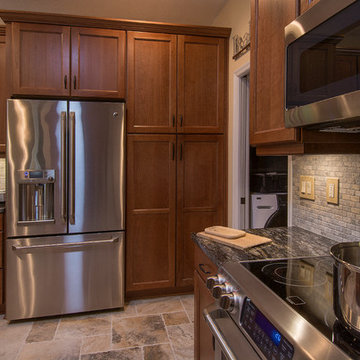
Johan Roetz
Inspiration pour une cuisine américaine traditionnelle en U et bois brun de taille moyenne avec un évier encastré, un placard à porte shaker, un plan de travail en granite, une crédence grise, une crédence en mosaïque, un électroménager en acier inoxydable et un sol en travertin.
Inspiration pour une cuisine américaine traditionnelle en U et bois brun de taille moyenne avec un évier encastré, un placard à porte shaker, un plan de travail en granite, une crédence grise, une crédence en mosaïque, un électroménager en acier inoxydable et un sol en travertin.
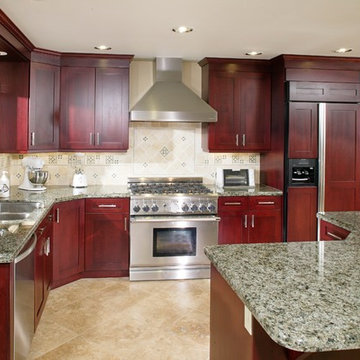
Dave Adams Photographer
Idée de décoration pour une grande cuisine américaine encastrable minimaliste en L et bois foncé avec un évier 2 bacs, un placard à porte shaker, un plan de travail en granite, une crédence beige, une crédence en mosaïque, un sol en travertin et îlot.
Idée de décoration pour une grande cuisine américaine encastrable minimaliste en L et bois foncé avec un évier 2 bacs, un placard à porte shaker, un plan de travail en granite, une crédence beige, une crédence en mosaïque, un sol en travertin et îlot.
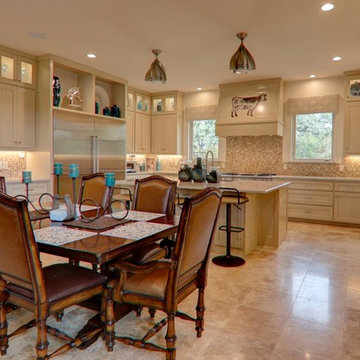
Idées déco pour une grande cuisine américaine classique en U avec un évier encastré, un placard avec porte à panneau encastré, des portes de placard beiges, un plan de travail en granite, une crédence beige, une crédence en mosaïque, un électroménager en acier inoxydable, un sol en travertin, îlot, un sol beige et un plan de travail beige.
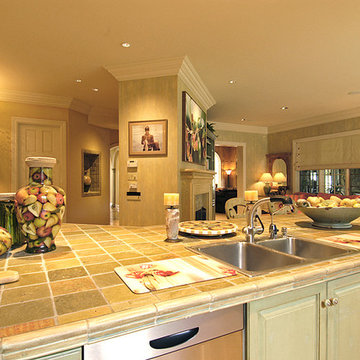
Home built by Arjay Builders Inc.
Cette photo montre une très grande cuisine américaine montagne en U et bois brun avec un évier 2 bacs, un placard avec porte à panneau surélevé, plan de travail carrelé, une crédence beige, une crédence en mosaïque, un électroménager en acier inoxydable, un sol en travertin et îlot.
Cette photo montre une très grande cuisine américaine montagne en U et bois brun avec un évier 2 bacs, un placard avec porte à panneau surélevé, plan de travail carrelé, une crédence beige, une crédence en mosaïque, un électroménager en acier inoxydable, un sol en travertin et îlot.
Inspiration pour une grande cuisine traditionnelle en U fermée avec un évier de ferme, un placard avec porte à panneau encastré, des portes de placard beiges, un plan de travail en granite, une crédence beige, une crédence en mosaïque, un électroménager en acier inoxydable, un sol en travertin, îlot et un sol beige.
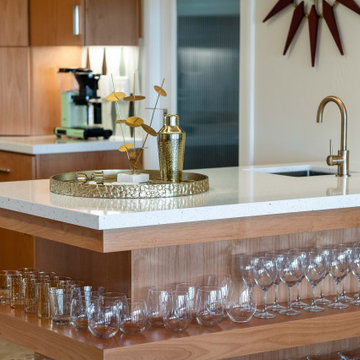
Pairing their love of Mid-Century Modern design and collecting with the enjoyment they get out of entertaining at home, this client’s kitchen remodel in Linda Vista hit all the right notes.
Set atop a hillside with sweeping views of the city below, the first priority in this remodel was to open up the kitchen space to take full advantage of the view and create a seamless transition between the kitchen, dining room, and outdoor living space. A primary wall was removed and a custom peninsula/bar area was created to house the client’s extensive collection of glassware and bar essentials on a sleek shelving unit suspended from the ceiling and wrapped around the base of the peninsula.
Light wood cabinetry with a retro feel was selected and provided the perfect complement to the unique backsplash which extended the entire length of the kitchen, arranged to create a distinct ombre effect that concentrated behind the Wolf range.
Subtle brass fixtures and pulls completed the look while panels on the built in refrigerator created a consistent flow to the cabinetry.
Additionally, a frosted glass sliding door off of the kitchen disguises a dedicated laundry room full of custom finishes. Raised built-in cabinetry houses the washer and dryer to put everything at eye level, while custom sliding shelves that can be hidden when not in use lessen the need for bending and lifting heavy loads of laundry. Other features include built-in laundry sorter and extensive storage.
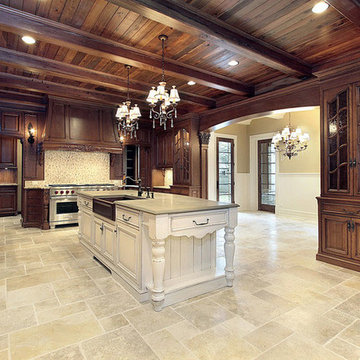
Cette photo montre une très grande cuisine parallèle et encastrable chic en bois foncé fermée avec un évier de ferme, un placard avec porte à panneau surélevé, un plan de travail en granite, une crédence multicolore, une crédence en mosaïque, un sol en travertin, îlot et un sol beige.
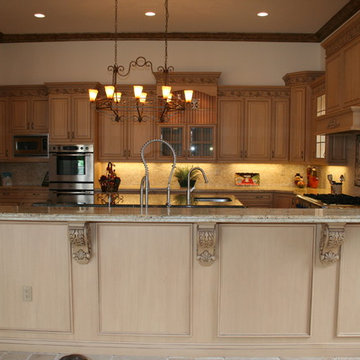
Dawn Maggio
Idées déco pour une grande cuisine américaine classique en L et bois clair avec un évier encastré, un placard avec porte à panneau surélevé, un plan de travail en granite, une crédence beige, une crédence en mosaïque, un électroménager en acier inoxydable, un sol en travertin et îlot.
Idées déco pour une grande cuisine américaine classique en L et bois clair avec un évier encastré, un placard avec porte à panneau surélevé, un plan de travail en granite, une crédence beige, une crédence en mosaïque, un électroménager en acier inoxydable, un sol en travertin et îlot.
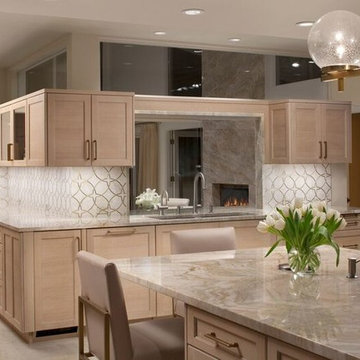
Mitch Allen
Cette photo montre une grande cuisine ouverte tendance en bois clair avec un évier encastré, un placard à porte shaker, un plan de travail en quartz, une crédence multicolore, une crédence en mosaïque, un électroménager en acier inoxydable, un sol en travertin et îlot.
Cette photo montre une grande cuisine ouverte tendance en bois clair avec un évier encastré, un placard à porte shaker, un plan de travail en quartz, une crédence multicolore, une crédence en mosaïque, un électroménager en acier inoxydable, un sol en travertin et îlot.
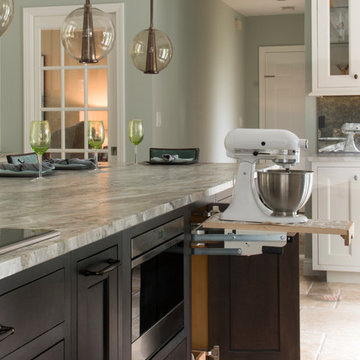
A mixing stand is easily hidden away or taken out for baking needs.
photo by Perko Photography
Aménagement d'une très grande cuisine américaine encastrable classique en U avec un évier de ferme, un placard à porte affleurante, des portes de placard blanches, un plan de travail en granite, une crédence multicolore, une crédence en mosaïque, un sol en travertin, une péninsule, un sol beige et un plan de travail marron.
Aménagement d'une très grande cuisine américaine encastrable classique en U avec un évier de ferme, un placard à porte affleurante, des portes de placard blanches, un plan de travail en granite, une crédence multicolore, une crédence en mosaïque, un sol en travertin, une péninsule, un sol beige et un plan de travail marron.
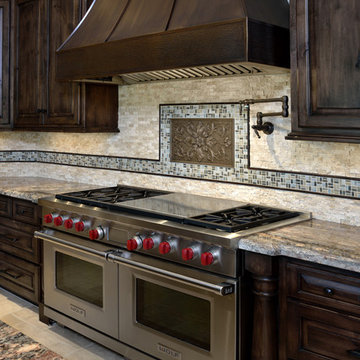
Miro Dvorscak
Aménagement d'une grande cuisine américaine classique en U et bois foncé avec îlot, un placard avec porte à panneau surélevé, un plan de travail en granite, une crédence beige, une crédence en mosaïque, un électroménager en acier inoxydable, un évier de ferme et un sol en travertin.
Aménagement d'une grande cuisine américaine classique en U et bois foncé avec îlot, un placard avec porte à panneau surélevé, un plan de travail en granite, une crédence beige, une crédence en mosaïque, un électroménager en acier inoxydable, un évier de ferme et un sol en travertin.
Idées déco de cuisines avec une crédence en mosaïque et un sol en travertin
8