Idées déco de cuisines avec une crédence en mosaïque et une crédence en brique
Trier par :
Budget
Trier par:Populaires du jour
201 - 220 sur 69 385 photos
1 sur 3

Rustic kitchen with mesquite counter top and period lighting. Photo by Corey Kopishke
Cette image montre une cuisine parallèle et encastrable chalet en bois brun avec un évier de ferme, un placard à porte shaker, un plan de travail en bois et une crédence en mosaïque.
Cette image montre une cuisine parallèle et encastrable chalet en bois brun avec un évier de ferme, un placard à porte shaker, un plan de travail en bois et une crédence en mosaïque.

Cette photo montre une grande cuisine rétro en bois clair et U avec une crédence en mosaïque, une crédence multicolore, un placard à porte plane, un évier encastré, un plan de travail en quartz modifié, un électroménager en acier inoxydable, parquet en bambou, une péninsule et un sol marron.
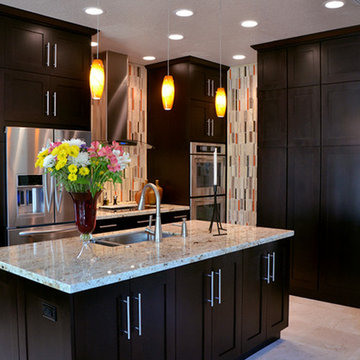
This sleek kitchen was designed using custom depth cabinets by Showplace Wood Products in Maple Espresso, colonial cream granite, marble floors and orange accented mosaic tile walls.
Julie Lehite

Idée de décoration pour une cuisine design avec une crédence en mosaïque, un électroménager blanc, un évier 1 bac, un placard à porte plane, des portes de placard blanches, une crédence métallisée, un plan de travail en granite et un sol gris.
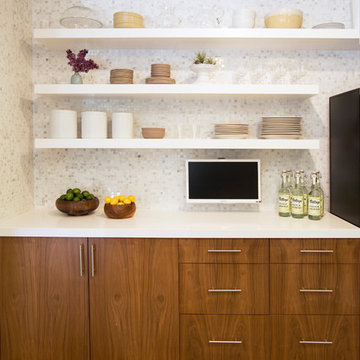
Michelle Drewes 2012
Idée de décoration pour une cuisine design avec une crédence en mosaïque, un placard sans porte et des portes de placard blanches.
Idée de décoration pour une cuisine design avec une crédence en mosaïque, un placard sans porte et des portes de placard blanches.
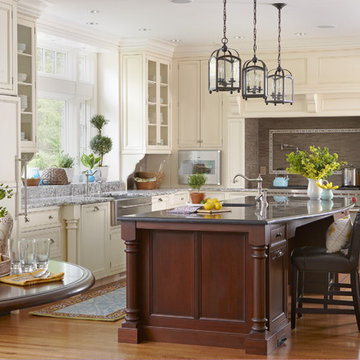
Exemple d'une grande cuisine américaine encastrable chic en L avec un placard avec porte à panneau encastré, des portes de placard blanches, un évier de ferme, plan de travail en marbre, une crédence marron, une crédence en mosaïque, un sol en bois brun, îlot et un sol marron.
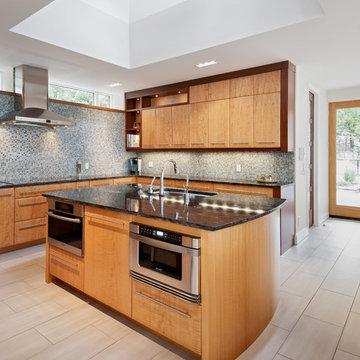
The central island, being the area where most cooking/prep work will be done, contains a speed and steam oven.
Marc Fowler - Kitchen & Bathroom shots
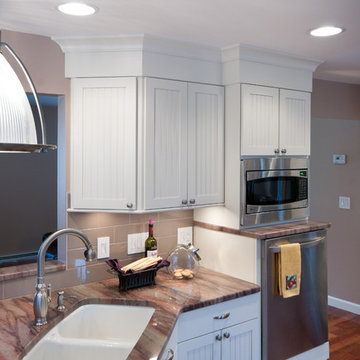
This project involved re-working the existing interior layout to give the home a new, open concept floor plan, breaking up the feeling of four separate rooms on the first floor. We met our clients’ needs through the following:
We built a designated area for their three kids to enjoy snacks and do their homework after school.
There are three regular cooks in the home, so an open space was created that was suitable for 2-3 chefs to work comfortably.
Because the clients love to look up new recipe and meal ideas, a separate desk area for their computer, with internet access, was created.
We incorporated clients’ love of the bead board look within the cabinetry.
We incorporated an accessible and aesthetically pleasing three shelf built-in space within the island to store cookbooks and other belongings.
Improved previous interior lighting by adding three hanging lights over the island, updating ceiling lighting and building French doors in the dining room space.
Made the kitchen open to the living room so family and guests can continuously interact.
Spice storage was a concern, so we built a four row pull-out spice rack near the stove.
New kitchen appliances were creatively incorporated that were not originally there.
A total of four interior walls were removed to create the open concept floor plan. We faced a constraint when we had to install a structural LVL beam since we removed a load bearing wall. We also met design challenges, such as adding pantry storage, natural lighting, spice storage, trash pull-outs and enough space to comfortably fit at least three chefs in the kitchen at a time, within the existing footprint of the house.
The clients had waited 11 years for a new kitchen and they didn’t want to hold back on what they really wanted. The clients finally received a creative and practical kitchen, while still staying within their budget.

Storage Solutions - Neatly store plastic storage containers and lids in this convenient roll-out (ROSPD).
“Loft” Living originated in Paris when artists established studios in abandoned warehouses to accommodate the oversized paintings popular at the time. Modern loft environments idealize the characteristics of their early counterparts with high ceilings, exposed beams, open spaces, and vintage flooring or brickwork. Soaring windows frame dramatic city skylines, and interior spaces pack a powerful visual punch with their clean lines and minimalist approach to detail. Dura Supreme cabinetry coordinates perfectly within this design genre with sleek contemporary door styles and equally sleek interiors.
This kitchen features Moda cabinet doors with vertical grain, which gives this kitchen its sleek minimalistic design. Lofted design often starts with a neutral color then uses a mix of raw materials, in this kitchen we’ve mixed in brushed metal throughout using Aluminum Framed doors, stainless steel hardware, stainless steel appliances, and glazed tiles for the backsplash.
Request a FREE Brochure:
http://www.durasupreme.com/request-brochure
Find a dealer near you today:
http://www.durasupreme.com/dealer-locator
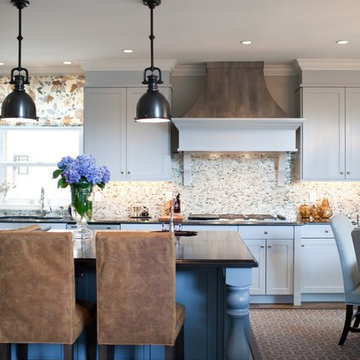
Grey cabinets, wenge wood island top, faux metal hood by Kelly Walker of Baltimore Art Star
Photography by Jamie Sentz
Contractors Smart Homes Services
Pete Dallam custom cabinetmaker for Island

Idées déco pour une cuisine contemporaine avec un électroménager blanc, un évier de ferme, un placard avec porte à panneau encastré, des portes de placard blanches, une crédence verte, une crédence en mosaïque et un plan de travail en quartz modifié.
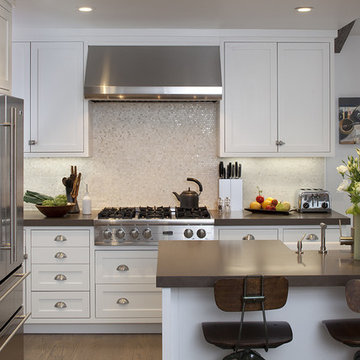
Cette image montre une cuisine traditionnelle avec un électroménager en acier inoxydable, un évier de ferme, un placard à porte shaker, des portes de placard blanches, une crédence en mosaïque et une crédence métallisée.
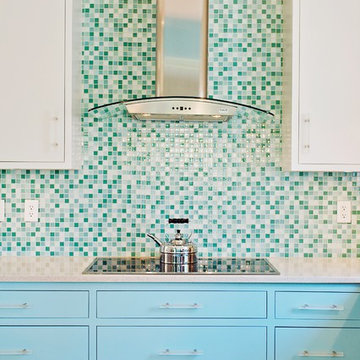
Exemple d'une cuisine bicolore tendance avec un placard à porte plane, des portes de placard bleues, une crédence en mosaïque et une crédence multicolore.
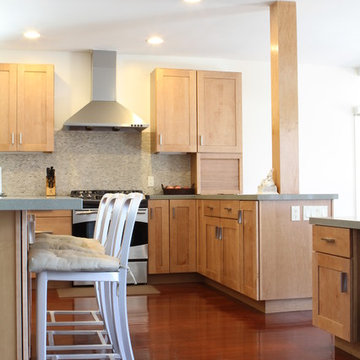
Narita Architects
Cette photo montre une cuisine tendance en bois clair avec un placard à porte shaker, un plan de travail en quartz modifié, une crédence grise, une crédence en mosaïque et un électroménager en acier inoxydable.
Cette photo montre une cuisine tendance en bois clair avec un placard à porte shaker, un plan de travail en quartz modifié, une crédence grise, une crédence en mosaïque et un électroménager en acier inoxydable.
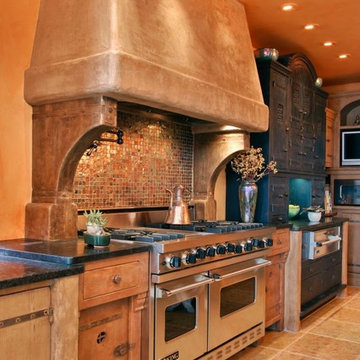
The joy is in the details of this eclectic kitchen - hand-forged hardware and hinges feel southwestern; tile backsplash and weathered range hood give a warm adobe feel; stainless elements add a contemporary punch.
To ask any questions of the artisan in terms of cabinetry or backsplash please click on the link (or visit Jory Brigham on custommade.com) and contact the Maker!
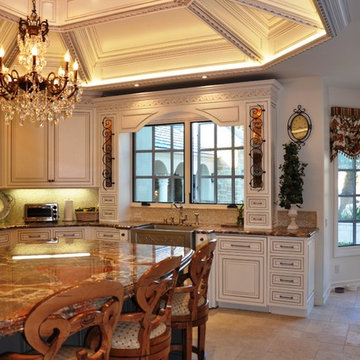
Inspiration pour une grande cuisine ouverte traditionnelle en U avec plan de travail en marbre, un évier de ferme, un placard à porte affleurante, des portes de placard beiges, une crédence beige, une crédence en mosaïque, un électroménager en acier inoxydable, un sol en carrelage de céramique, îlot et un sol beige.
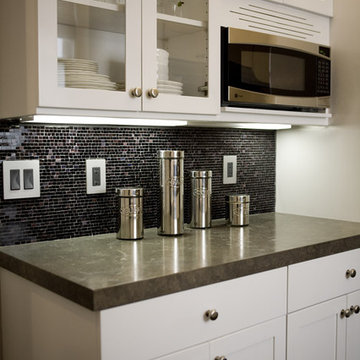
glam, purple, backsplash
Réalisation d'une cuisine design avec une crédence en mosaïque, des portes de placard blanches, une crédence noire, un électroménager en acier inoxydable, un plan de travail en calcaire et un placard à porte shaker.
Réalisation d'une cuisine design avec une crédence en mosaïque, des portes de placard blanches, une crédence noire, un électroménager en acier inoxydable, un plan de travail en calcaire et un placard à porte shaker.

Photographed by Kyle Caldwell
Idées déco pour une grande cuisine américaine moderne en L avec des portes de placard blanches, un plan de travail en surface solide, une crédence multicolore, une crédence en mosaïque, un électroménager en acier inoxydable, parquet clair, îlot, un plan de travail blanc, un évier encastré, un sol marron et un placard à porte plane.
Idées déco pour une grande cuisine américaine moderne en L avec des portes de placard blanches, un plan de travail en surface solide, une crédence multicolore, une crédence en mosaïque, un électroménager en acier inoxydable, parquet clair, îlot, un plan de travail blanc, un évier encastré, un sol marron et un placard à porte plane.

Built-In breakfast nook/seating area for family meals.
Photos by Chris Veith
Cette image montre une cuisine américaine parallèle traditionnelle de taille moyenne avec un évier encastré, un placard à porte affleurante, des portes de placard blanches, un plan de travail en quartz, une crédence blanche, une crédence en mosaïque, un électroménager en acier inoxydable, un sol en bois brun, îlot, un sol marron et un plan de travail blanc.
Cette image montre une cuisine américaine parallèle traditionnelle de taille moyenne avec un évier encastré, un placard à porte affleurante, des portes de placard blanches, un plan de travail en quartz, une crédence blanche, une crédence en mosaïque, un électroménager en acier inoxydable, un sol en bois brun, îlot, un sol marron et un plan de travail blanc.
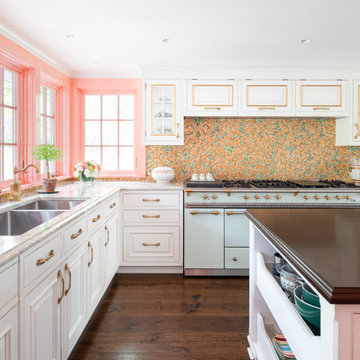
Aménagement d'une grande cuisine encastrable classique en U avec un évier encastré, un placard à porte affleurante, des portes de placard blanches, un plan de travail en quartz, une crédence en mosaïque, parquet foncé, îlot et un sol marron.
Idées déco de cuisines avec une crédence en mosaïque et une crédence en brique
11