Idées déco de cuisines avec une crédence en mosaïque
Trier par :
Budget
Trier par:Populaires du jour
21 - 40 sur 948 photos
1 sur 3

Full condo renovation: replaced carpet and laminate flooring with continuous LVP throughout; painted kitchen cabinets; added tile backsplash in kitchen; replaced appliances, sink, and faucet; replaced light fixtures and repositioned/added lights; selected all new furnishings- some brand new, some salvaged from second-hand sellers. Goal of this project was to stretch the dollars, so we worked hard to put money into the areas with highest return and get creative where possible. Phase 2 will be to update additional light fixtures and repaint more areas.
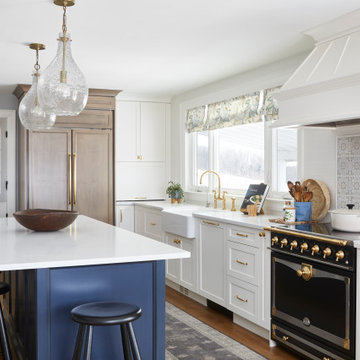
Idées déco pour une cuisine américaine blanche et bois classique de taille moyenne avec un évier de ferme, un placard à porte shaker, des portes de placard blanches, un plan de travail en quartz modifié, une crédence blanche, une crédence en mosaïque, un électroménager noir, un sol en bois brun, îlot, un sol marron, un plan de travail blanc et fenêtre au-dessus de l'évier.
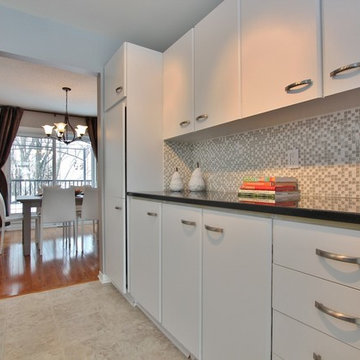
Spacious and bright galley kitchen. Fabulous layout & colour palette! Contemporary finishes are light and airy in here.
Idée de décoration pour une cuisine parallèle tradition de taille moyenne avec un évier encastré, un placard à porte vitrée, des portes de placard blanches, un plan de travail en quartz modifié, une crédence blanche, une crédence en mosaïque, un électroménager en acier inoxydable, un sol en vinyl et aucun îlot.
Idée de décoration pour une cuisine parallèle tradition de taille moyenne avec un évier encastré, un placard à porte vitrée, des portes de placard blanches, un plan de travail en quartz modifié, une crédence blanche, une crédence en mosaïque, un électroménager en acier inoxydable, un sol en vinyl et aucun îlot.
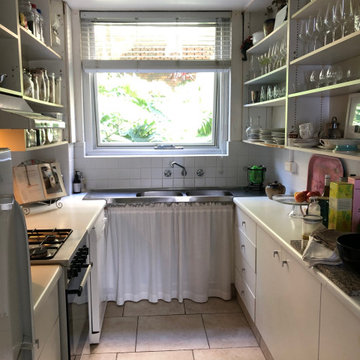
The brief achieved in Bright and airiness with large window open to garden.
Functionality achieved with bright white open shelves containing only often used items and better access to dishwasher/ to under sink.
Maintenance kept relatively low due to lack of clutter and glasses and plates etc being used on a regular basis.
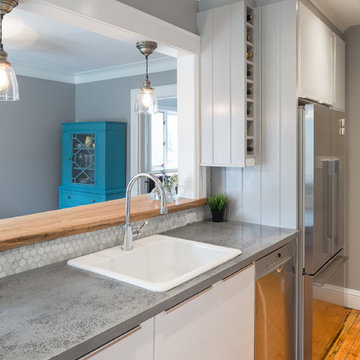
©Justin Van Leeuwen
Aménagement d'une petite cuisine américaine parallèle classique avec un évier 1 bac, un placard à porte plane, des portes de placard blanches, un plan de travail en bois, une crédence beige, une crédence en mosaïque, un électroménager en acier inoxydable et parquet clair.
Aménagement d'une petite cuisine américaine parallèle classique avec un évier 1 bac, un placard à porte plane, des portes de placard blanches, un plan de travail en bois, une crédence beige, une crédence en mosaïque, un électroménager en acier inoxydable et parquet clair.
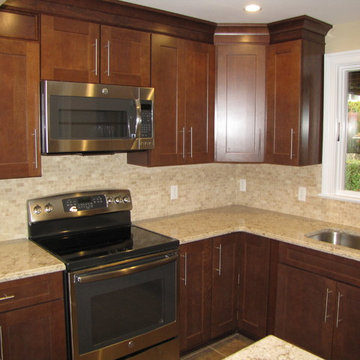
Aménagement d'une cuisine américaine contemporaine en U et bois brun de taille moyenne avec un évier encastré, un placard à porte shaker, un plan de travail en quartz modifié, une crédence beige, une crédence en mosaïque, un électroménager en acier inoxydable, un sol en carrelage de céramique et une péninsule.
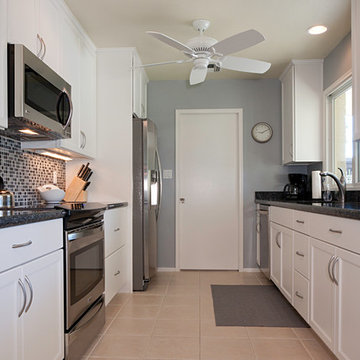
Cette image montre une petite cuisine parallèle design fermée avec un évier encastré, un placard à porte shaker, des portes de placard blanches, un plan de travail en quartz modifié, une crédence multicolore, une crédence en mosaïque, un électroménager en acier inoxydable et aucun îlot.
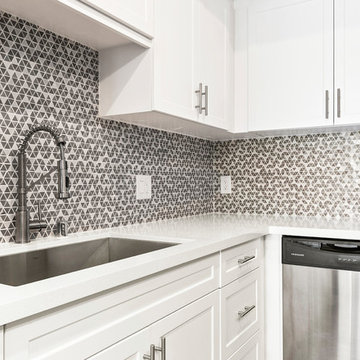
New sink, fixtures and backsplash with Art Berlin mosaic tiles from Spazio LA Tile Gallery.
Idée de décoration pour une petite cuisine tradition en L avec un placard à porte shaker, des portes de placard blanches, un plan de travail en quartz modifié, une crédence métallisée, une crédence en mosaïque et un plan de travail blanc.
Idée de décoration pour une petite cuisine tradition en L avec un placard à porte shaker, des portes de placard blanches, un plan de travail en quartz modifié, une crédence métallisée, une crédence en mosaïque et un plan de travail blanc.
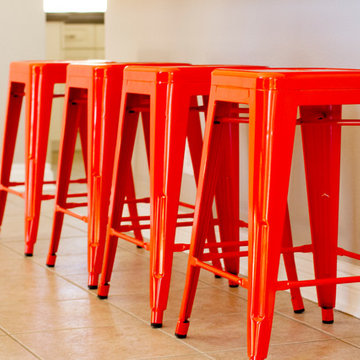
Kitchen bar seating, orange stools, ceramic tile floors and white trim.
Idée de décoration pour une cuisine vintage de taille moyenne avec un évier 2 bacs, un placard à porte affleurante, des portes de placard blanches, un plan de travail en granite, une crédence multicolore, une crédence en mosaïque, un électroménager en acier inoxydable, un sol en carrelage de céramique et îlot.
Idée de décoration pour une cuisine vintage de taille moyenne avec un évier 2 bacs, un placard à porte affleurante, des portes de placard blanches, un plan de travail en granite, une crédence multicolore, une crédence en mosaïque, un électroménager en acier inoxydable, un sol en carrelage de céramique et îlot.
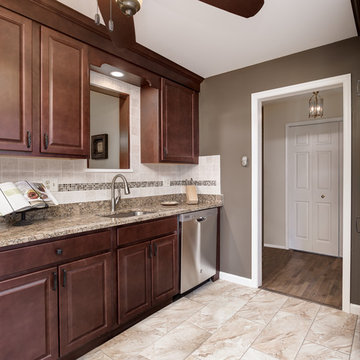
Photography by Jenn Verrier
Cette image montre une petite arrière-cuisine méditerranéenne en U et bois foncé avec un évier encastré, un placard avec porte à panneau surélevé, un plan de travail en granite, une crédence multicolore, une crédence en mosaïque, un électroménager en acier inoxydable et un sol en carrelage de céramique.
Cette image montre une petite arrière-cuisine méditerranéenne en U et bois foncé avec un évier encastré, un placard avec porte à panneau surélevé, un plan de travail en granite, une crédence multicolore, une crédence en mosaïque, un électroménager en acier inoxydable et un sol en carrelage de céramique.
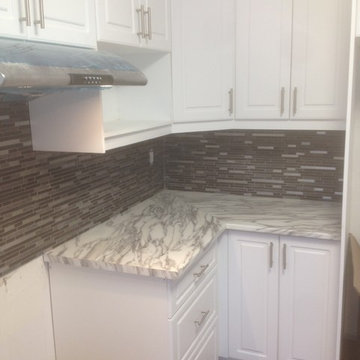
during construction
Cette image montre une cuisine traditionnelle en U fermée et de taille moyenne avec un placard avec porte à panneau surélevé, des portes de placard blanches, un plan de travail en stratifié, une crédence métallisée, une crédence en mosaïque, un électroménager en acier inoxydable et aucun îlot.
Cette image montre une cuisine traditionnelle en U fermée et de taille moyenne avec un placard avec porte à panneau surélevé, des portes de placard blanches, un plan de travail en stratifié, une crédence métallisée, une crédence en mosaïque, un électroménager en acier inoxydable et aucun îlot.
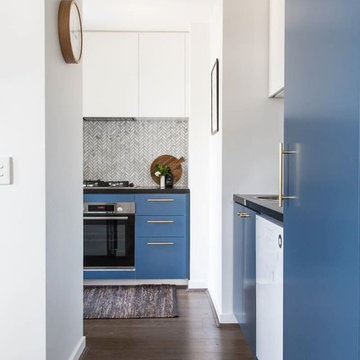
Suzi Appel Photography
Exemple d'une petite arrière-cuisine tendance en L avec un évier 1 bac, des portes de placard bleues, un plan de travail en granite, une crédence grise, une crédence en mosaïque, un électroménager en acier inoxydable, sol en stratifié, aucun îlot, un sol marron et plan de travail noir.
Exemple d'une petite arrière-cuisine tendance en L avec un évier 1 bac, des portes de placard bleues, un plan de travail en granite, une crédence grise, une crédence en mosaïque, un électroménager en acier inoxydable, sol en stratifié, aucun îlot, un sol marron et plan de travail noir.
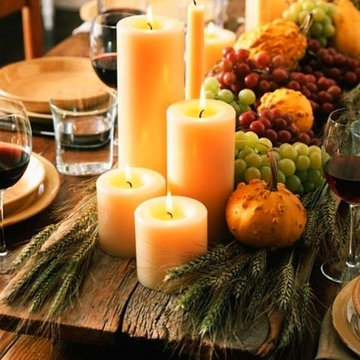
Réalisation d'une petite cuisine américaine parallèle chalet avec un placard sans porte, des portes de placard oranges, une crédence jaune et une crédence en mosaïque.
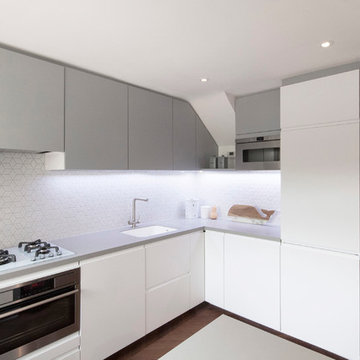
IKEA kitchen. The layout was studied in detail to ensure the distribution of the standard sized cabinets would allow to maximise the storage whilst fitting in the available space just right.
Photography: René Wolter
Styling: Almudena Navarro
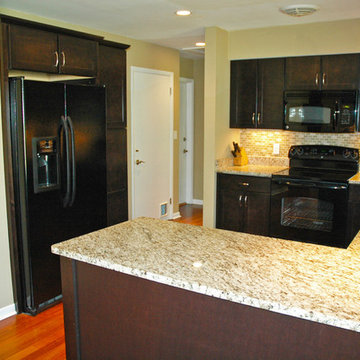
This home located in Thiensville, Wisconsin was an original 1950's ranch with three bedrooms and one and one half baths. The remodel consisted of all new finishes throughout with a new kitchen matching the existing kitchen layout. The main bath was completely remodeled with new fixtures and finishes using the existing cabinetry. The original half bath was converted into a full bath by using an adjoining closet for more space. The new bathroom consists of new custom shower, fixtures and cabinets. This project is a good example of how to fix up an outdated house with a low budget.
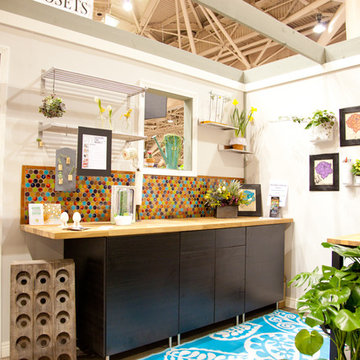
Cette photo montre une cuisine ouverte linéaire éclectique avec un placard à porte plane, des portes de placard noires, un plan de travail en bois, une crédence multicolore et une crédence en mosaïque.

Most people would relate to the typical floor plan of a 1980's Brick Veneer home. Disconnected living spaces with closed off rooms, the original layout comprised of a u shaped kitchen with an archway leading to the adjoining dining area that hooked around to a living room behind the kitchen wall.
The client had put a lot of thought into their requirements for the renovation, knowing building works would be involved. After seeing Ultimate Kitchens and Bathrooms projects feature in various magazines, they approached us confidently, knowing we would be able to manage this scale of work alongside their new dream kitchen.
Our designer, Beata Brzozowska worked closely with the client to gauge their ideals. The space was transformed with the archway wall between the being replaced by a beam to open up the run of the space to allow for a galley style kitchen. An idealistic walk in pantry was then cleverly incorporated to the design, where all storage needs could be concealed behind sliding doors. This gave scope for the bench top to be clutter free leading out to an alfresco space via bi-fold bay windows which acted as a servery.
An island bench at the living end side creates a great area for children to sit engaged in their homework or for another servery area to the interior zone.
A lot of research had been undertaken by this client before contacting us at Ultimate Kitchens & Bathrooms.
Photography: Marcel Voestermans
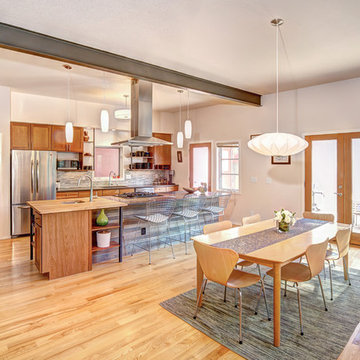
The original design had an open floor concept, but the existing counter was an awkward height and shape, which acted more as a barrier to the room rather than letting it flow. Now the owners can work in the kitchen and entertain with ease.
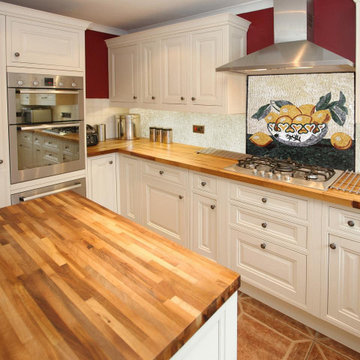
> At Mosaics Lab, we make mosaic artworks for you to walk all over, lean all over and look all over. We invest in high-quality handcrafted glass and marble mosaic tiles, offer infinite designs through customizations, deliver to your doorstep for free and offer great customer service, so you can be sure to love your mosaic.
> Find the Kitchen backsplash mosaic designs look you love and we will customize it for your space for free.
> If you have your own design, send us a picture and we will craft it into a gorgeous mosaic artwork to fit what you have in mind.
> All our mosaic artworks are covered by a lifetime warranty. > We have over 30 Years of Experience.
> We offer Fast & Free Shipping and Free Returns worldwide.
> We have over 1400 Verified Reviews.
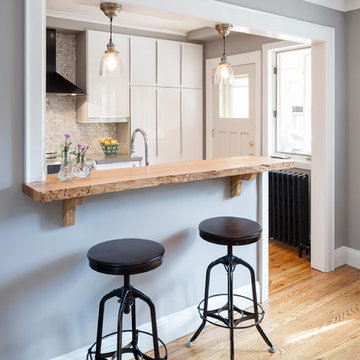
©Justin Van Leeuwen
Cette photo montre une petite cuisine américaine parallèle chic avec un évier 1 bac, un placard à porte plane, des portes de placard blanches, un plan de travail en bois, une crédence beige, une crédence en mosaïque, un électroménager en acier inoxydable et parquet clair.
Cette photo montre une petite cuisine américaine parallèle chic avec un évier 1 bac, un placard à porte plane, des portes de placard blanches, un plan de travail en bois, une crédence beige, une crédence en mosaïque, un électroménager en acier inoxydable et parquet clair.
Idées déco de cuisines avec une crédence en mosaïque
2