Idées déco de cuisines avec une crédence en mosaïque
Trier par :
Budget
Trier par:Populaires du jour
161 - 180 sur 10 702 photos
1 sur 3
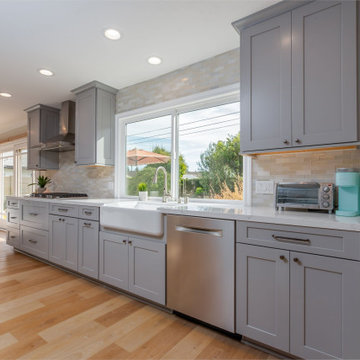
Réalisation d'une cuisine tradition de taille moyenne avec un évier de ferme, un placard à porte shaker, des portes de placard grises, un plan de travail en quartz modifié, une crédence blanche, une crédence en mosaïque, un électroménager en acier inoxydable, sol en stratifié, îlot et un plan de travail blanc.
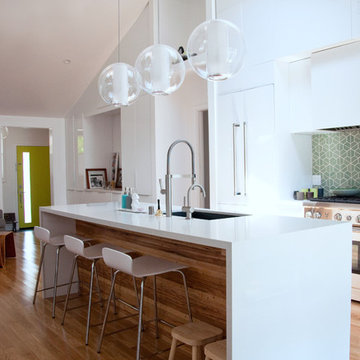
Aménagement d'une cuisine ouverte parallèle et encastrable moderne de taille moyenne avec un évier encastré, un placard à porte plane, des portes de placard blanches, un plan de travail en quartz modifié, une crédence verte, une crédence en mosaïque, parquet clair, îlot et un sol marron.

Green vertical tiles and feature round lights and a sneak peak of the walk in pantry.
Aménagement d'une cuisine contemporaine de taille moyenne avec un évier 2 bacs, un placard à porte plane, des portes de placard noires, un plan de travail en surface solide, une crédence verte, une crédence en mosaïque, un électroménager en acier inoxydable, îlot et plan de travail noir.
Aménagement d'une cuisine contemporaine de taille moyenne avec un évier 2 bacs, un placard à porte plane, des portes de placard noires, un plan de travail en surface solide, une crédence verte, une crédence en mosaïque, un électroménager en acier inoxydable, îlot et plan de travail noir.
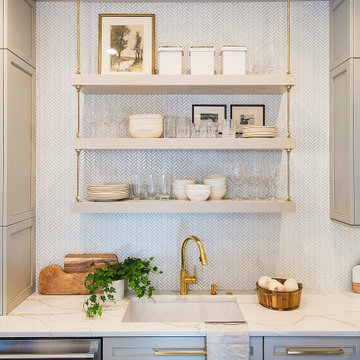
Réalisation d'une petite cuisine ouverte design en L avec un évier encastré, un placard à porte shaker, des portes de placard grises, un plan de travail en surface solide, une crédence blanche, une crédence en mosaïque, un électroménager en acier inoxydable, parquet foncé, îlot, un sol marron et un plan de travail blanc.
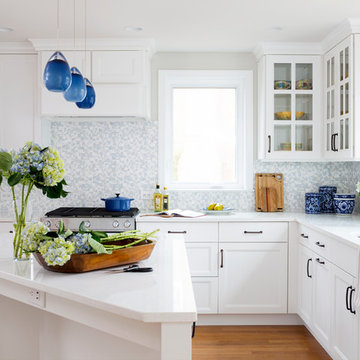
This smart kitchen renovation in Silver Spring, Maryland, involved removing three walls and a centrally located powder room and a closet. The powder room was relocated into the original closet area, and the patio door moved nearby. The main window was enlarged to create an anchor and focal point for the new kitchen as well as to enhance the view onto the lovely backyard. An angled island keeps the room feeling spacious and open, and a corner pantry was designed so as not to lose precious storage space.
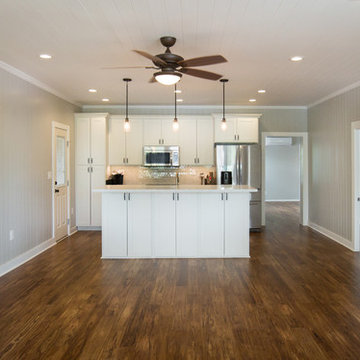
Idées déco pour une petite cuisine ouverte linéaire classique avec un évier de ferme, un placard à porte shaker, des portes de placard blanches, une crédence blanche, une crédence en mosaïque, un électroménager en acier inoxydable, un sol en bois brun, îlot, un plan de travail en quartz modifié et un sol marron.
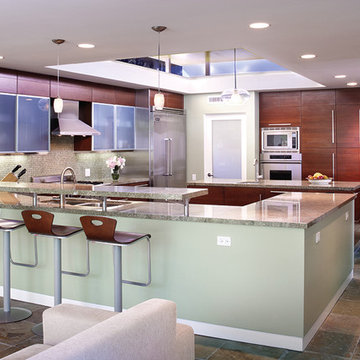
This kitchen remodel involved the demolition of several intervening rooms to create a large kitchen/family room that now connects directly to the backyard and the pool area. The new raised roof and clerestory help to bring light into the heart of the house and provides views to the surrounding treetops. The kitchen cabinets are by Italian manufacturer Scavolini. The floor is slate, the countertops are granite, and the raised ceiling is bamboo.
Design Team: Tracy Stone, Donatella Cusma', Sherry Cefali
Engineer: Dave Cefali
Photo by: Lawrence Anderson
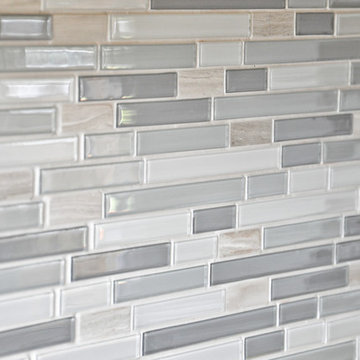
Steven Kampfer
Cette image montre une petite cuisine américaine traditionnelle en L avec un évier encastré, un placard avec porte à panneau surélevé, des portes de placard blanches, un plan de travail en quartz modifié, une crédence multicolore, une crédence en mosaïque, un électroménager en acier inoxydable, un sol en vinyl et aucun îlot.
Cette image montre une petite cuisine américaine traditionnelle en L avec un évier encastré, un placard avec porte à panneau surélevé, des portes de placard blanches, un plan de travail en quartz modifié, une crédence multicolore, une crédence en mosaïque, un électroménager en acier inoxydable, un sol en vinyl et aucun îlot.
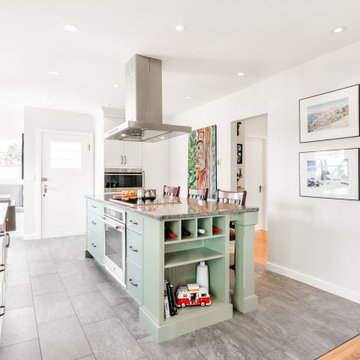
Cette photo montre une petite cuisine américaine linéaire nature avec un évier de ferme, un placard à porte shaker, des portes de placard blanches, un plan de travail en bois, une crédence multicolore, une crédence en mosaïque, un électroménager en acier inoxydable, un sol en vinyl, îlot, un sol gris et un plan de travail marron.
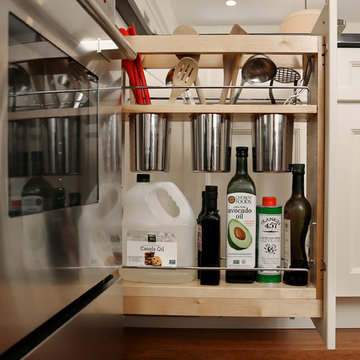
Transitional Style white painted cabinetry with Mod-style accents. Professional and built-In appliances.
Cette photo montre une cuisine américaine chic en U de taille moyenne avec un évier encastré, un placard à porte plane, des portes de placard blanches, un plan de travail en quartz modifié, une crédence bleue, une crédence en mosaïque, un électroménager en acier inoxydable, sol en stratifié, une péninsule et un sol marron.
Cette photo montre une cuisine américaine chic en U de taille moyenne avec un évier encastré, un placard à porte plane, des portes de placard blanches, un plan de travail en quartz modifié, une crédence bleue, une crédence en mosaïque, un électroménager en acier inoxydable, sol en stratifié, une péninsule et un sol marron.
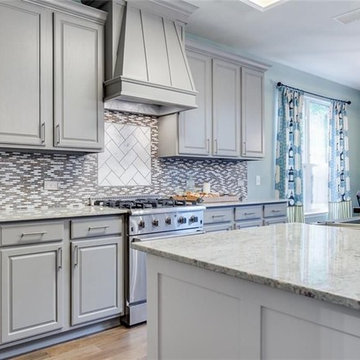
Réalisation d'une cuisine ouverte champêtre en L de taille moyenne avec un évier de ferme, un placard avec porte à panneau surélevé, des portes de placard blanches, un plan de travail en granite, une crédence multicolore, une crédence en mosaïque, un électroménager en acier inoxydable, un sol en bois brun, îlot et un sol marron.
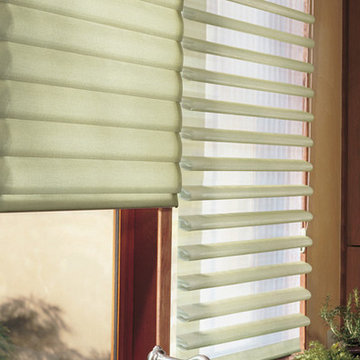
Aménagement d'une cuisine linéaire classique en bois brun fermée et de taille moyenne avec un évier encastré, un placard avec porte à panneau encastré, un plan de travail en surface solide, une crédence multicolore, une crédence en mosaïque, un électroménager en acier inoxydable et îlot.
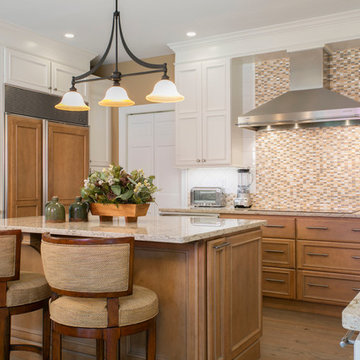
Our beautiful Kitchen was realized when we tore out all of the low hanging bulkheads, recessed a support beam up into the ceiling and took the kitchen up to the ceiling!
Geoffrey Hodgdon Photography
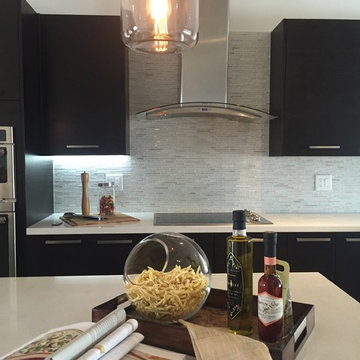
Contemporary in Miami is a Residential project in South Florida featuring a warm color palette, Modern furniture pieces in woods and texture wall coverings to give a cozy feel to the home.
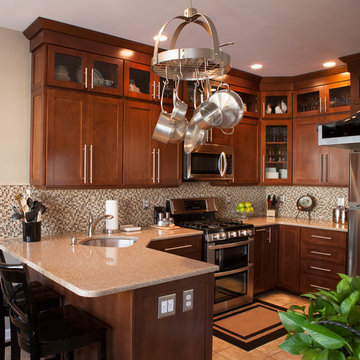
Robbinsville, NJ Kitchen remodel
Our homeowner wanted to update the builders standard kitchen cabinets, with so many options available we where able to find a perfect blend that fit the budget and met the homeowner's expectations. Mission Maple with cognac finish cabinets matched with Silestone quartz tops created the look of this contemporary townhouse. Many thanks to all who worked on this project, especially our homeowner Peter.
Photography by AJ. Malave
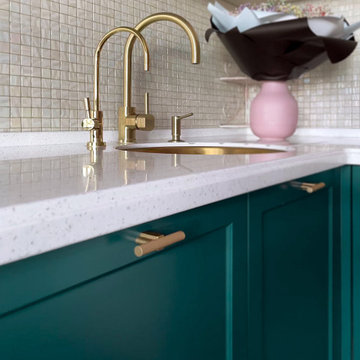
Cette image montre une cuisine bicolore traditionnelle en L fermée et de taille moyenne avec un évier encastré, un placard avec porte à panneau surélevé, des portes de placards vertess, un plan de travail en surface solide, une crédence rose, une crédence en mosaïque, un électroménager noir, un sol en vinyl, une péninsule, un sol marron et un plan de travail blanc.
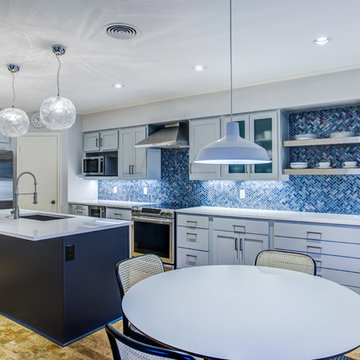
We must admit, we’ve got yet another show-stopping transformation! With keeping the cabinetry boxes (though few had to be replaced), swapping out drawer and drawer fronts with new ones, and updating all the finishes – we managed to give this space a renovation that could be confused for a full remodel! The combination of a vibrant new backsplash, a light painted cabinetry finish, and new fixtures, these cosmetic changes really made the kitchen become “brand new”. Want to learn more about this space and see how we went from “drab” to “fab” then keep reading!
Cabinetry
The cabinets boxes that needed to be replaced are from WW Woods Shiloh, Homestead door style, in maple wood. These cabinets were unfinished, as we finished the entire kitchen on-site with the rest of the new drawer and drawer fronts for a seamless look. The cabinet fronts that were replaced were from Woodmont cabinetry, in a paint grade maple, and a recessed panel profile door-style. As a result, the perimeter cabinets were painted in Sherwin Williams Tinsmith, the island in Sherwin Williams Sea Serpent, and a few interiors of the cabinets were painted in a Sherwin Williams Tinsmith.
Countertop
The countertops feature a 3 cm Caesarstone Vivid White quartz
Backsplash
The backsplash installed from countertops to the bottom of the furrdown are from Glazzio in the Oceania Herringbone Series, in Cobalt Sea, and are a 1×2 size. We love how vibrant it is!
Fixtures and Fittings
From Blanco, we have a Meridian semi-professional faucet in Satin Nickel, and a granite composite Precis 1-3/4 bowl sink in a finish of Cinder. The floating shelves are from Danver and are a stainless steel finish.
Flooring
The flooring is a cork material from Harris Cork in the Napa Collection, in a Fawn finish.
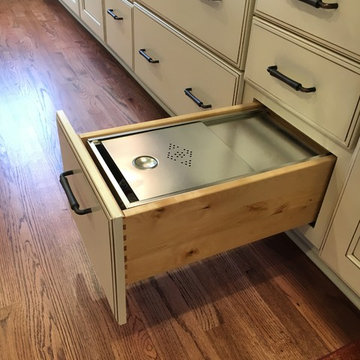
Bread Box in the drawer
Cette photo montre une cuisine américaine parallèle chic de taille moyenne avec un évier encastré, un placard avec porte à panneau encastré, des portes de placard beiges, un plan de travail en granite, une crédence blanche, une crédence en mosaïque, un électroménager en acier inoxydable, un sol en bois brun, aucun îlot et un plan de travail beige.
Cette photo montre une cuisine américaine parallèle chic de taille moyenne avec un évier encastré, un placard avec porte à panneau encastré, des portes de placard beiges, un plan de travail en granite, une crédence blanche, une crédence en mosaïque, un électroménager en acier inoxydable, un sol en bois brun, aucun îlot et un plan de travail beige.
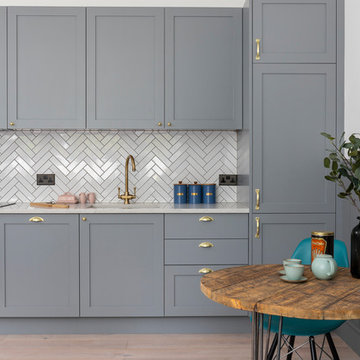
Paul M Craig
Idée de décoration pour une petite cuisine américaine linéaire tradition avec un évier encastré, un placard à porte shaker, des portes de placard grises, un plan de travail en quartz, une crédence blanche, une crédence en mosaïque, un électroménager noir, un sol en carrelage de porcelaine, aucun îlot, un sol gris et un plan de travail blanc.
Idée de décoration pour une petite cuisine américaine linéaire tradition avec un évier encastré, un placard à porte shaker, des portes de placard grises, un plan de travail en quartz, une crédence blanche, une crédence en mosaïque, un électroménager noir, un sol en carrelage de porcelaine, aucun îlot, un sol gris et un plan de travail blanc.
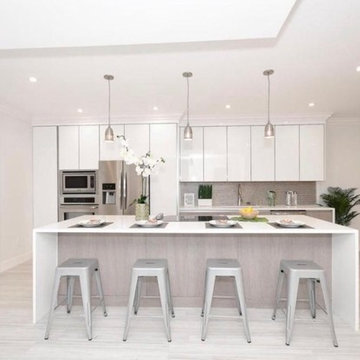
Cette photo montre une cuisine américaine parallèle moderne de taille moyenne avec un évier 2 bacs, un placard à porte plane, des portes de placard blanches, un plan de travail en surface solide, une crédence blanche, une crédence en mosaïque, un électroménager en acier inoxydable, parquet clair et îlot.
Idées déco de cuisines avec une crédence en mosaïque
9