Idées déco de cuisines avec une crédence en mosaïque
Trier par :
Budget
Trier par:Populaires du jour
81 - 100 sur 4 942 photos
1 sur 3
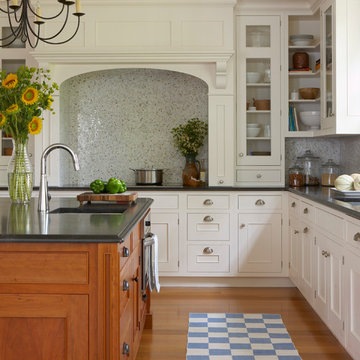
Cette photo montre une cuisine encastrable nature en L fermée et de taille moyenne avec un évier encastré, des portes de placard blanches, une crédence grise, un placard avec porte à panneau encastré, une crédence en mosaïque, un sol en bois brun, îlot et un sol marron.

Interiors by SFA Design
Photography by Meghan Bierle-O'Brien
Idée de décoration pour une très grande cuisine américaine design en L avec un placard avec porte à panneau surélevé, des portes de placard noires, une crédence beige, un électroménager en acier inoxydable, un évier encastré, un plan de travail en surface solide, une crédence en mosaïque, un sol en bois brun et îlot.
Idée de décoration pour une très grande cuisine américaine design en L avec un placard avec porte à panneau surélevé, des portes de placard noires, une crédence beige, un électroménager en acier inoxydable, un évier encastré, un plan de travail en surface solide, une crédence en mosaïque, un sol en bois brun et îlot.

In collaboration with Darcy Tsung Design, we took a small, cramped kitchen and created an open layout for entertaining. The owner is an accomplished chef who wanted a purpose-built kitchen to house all of her specialty items, including pullouts for a Kitchen Aid mixer, a coffee station, and cabinet inserts for knives, spices, and cutting boards. Our traditional, yet still up to date, design was influenced by the owner's antique heirloom dining table and chairs. We seamlessly incorporated that much beloved set of furniture, and gave a prominent place for the owner's colorful artwork.

Cette image montre une grande cuisine parallèle chalet en bois vieilli fermée avec un évier de ferme, un placard à porte shaker, un plan de travail en granite, une crédence blanche, une crédence en mosaïque, un électroménager en acier inoxydable, un sol en brique, aucun îlot et un sol marron.

Inspiration pour une très grande cuisine ouverte traditionnelle en L avec un évier encastré, un placard à porte shaker, des portes de placard grises, plan de travail en marbre, une crédence grise, une crédence en mosaïque, un électroménager en acier inoxydable, parquet clair, 2 îlots, un sol gris et un plan de travail gris.

J. Weiland Photography-
Breathtaking Beauty and Luxurious Relaxation awaits in this Massive and Fabulous Mountain Retreat. The unparalleled Architectural Degree, Design & Style are credited to the Designer/Architect, Mr. Raymond W. Smith, https://www.facebook.com/Raymond-W-Smith-Residential-Designer-Inc-311235978898996/, the Interior Designs to Marina Semprevivo, and are an extent of the Home Owners Dreams and Lavish Good Tastes. Sitting atop a mountain side in the desirable gated-community of The Cliffs at Walnut Cove, https://cliffsliving.com/the-cliffs-at-walnut-cove, this Skytop Beauty reaches into the Sky and Invites the Stars to Shine upon it. Spanning over 6,000 SF, this Magnificent Estate is Graced with Soaring Ceilings, Stone Fireplace and Wall-to-Wall Windows in the Two-Story Great Room and provides a Haven for gazing at South Asheville’s view from multiple vantage points. Coffered ceilings, Intricate Stonework and Extensive Interior Stained Woodwork throughout adds Dimension to every Space. Multiple Outdoor Private Bedroom Balconies, Decks and Patios provide Residents and Guests with desired Spaciousness and Privacy similar to that of the Biltmore Estate, http://www.biltmore.com/visit. The Lovely Kitchen inspires Joy with High-End Custom Cabinetry and a Gorgeous Contrast of Colors. The Striking Beauty and Richness are created by the Stunning Dark-Colored Island Cabinetry, Light-Colored Perimeter Cabinetry, Refrigerator Door Panels, Exquisite Granite, Multiple Leveled Island and a Fun, Colorful Backsplash. The Vintage Bathroom creates Nostalgia with a Cast Iron Ball & Claw-Feet Slipper Tub, Old-Fashioned High Tank & Pull Toilet and Brick Herringbone Floor. Garden Tubs with Granite Surround and Custom Tile provide Peaceful Relaxation. Waterfall Trickles and Running Streams softly resound from the Outdoor Water Feature while the bench in the Landscape Garden calls you to sit down and relax a while.
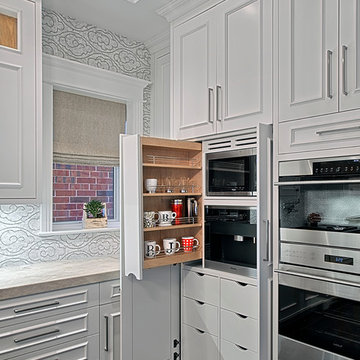
Chicago modern kitchen remodel with concealed breakfast center. Pocket doors hide pull out drawer for cup storage, coffee unit and microwave.
Norman Sizemore-Photographer

This custom home is a bright, open concept, rustic-farmhouse design with light hardwood floors throughout. The whole space is completely unique with classically styled finishes, granite countertops and bright open rooms that flow together effortlessly leading outdoors to the patio and pool area complete with an outdoor kitchen.
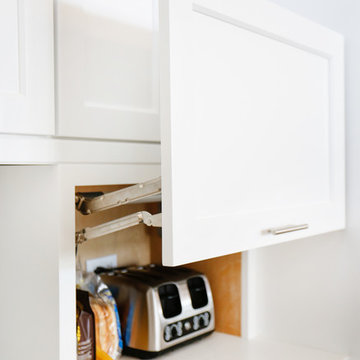
AFTER: KITCHEN | Custom built-in door to hide kitchen appliances | Renovations + Design by Blackband Design | Photography by Tessa Neustadt
Idées déco pour une grande cuisine ouverte bord de mer en L avec un évier posé, un placard à porte shaker, des portes de placard blanches, un plan de travail en quartz modifié, une crédence grise, une crédence en mosaïque, un électroménager en acier inoxydable, parquet foncé et îlot.
Idées déco pour une grande cuisine ouverte bord de mer en L avec un évier posé, un placard à porte shaker, des portes de placard blanches, un plan de travail en quartz modifié, une crédence grise, une crédence en mosaïque, un électroménager en acier inoxydable, parquet foncé et îlot.
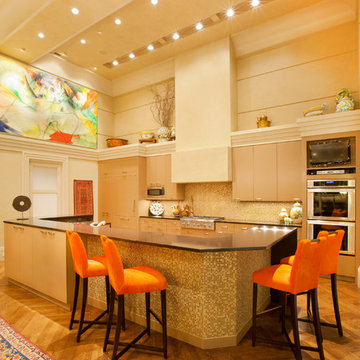
Kurt Johnson
Réalisation d'une grande cuisine ouverte linéaire design avec un évier encastré, un placard à porte plane, des portes de placard beiges, un plan de travail en quartz modifié, une crédence multicolore, une crédence en mosaïque, un électroménager en acier inoxydable, parquet clair et îlot.
Réalisation d'une grande cuisine ouverte linéaire design avec un évier encastré, un placard à porte plane, des portes de placard beiges, un plan de travail en quartz modifié, une crédence multicolore, une crédence en mosaïque, un électroménager en acier inoxydable, parquet clair et îlot.

Meier Residential, LLC
Cette photo montre une cuisine encastrable moderne en U de taille moyenne et fermée avec un évier 1 bac, un placard à porte plane, des portes de placard grises, un plan de travail en calcaire, une crédence multicolore, une crédence en mosaïque et îlot.
Cette photo montre une cuisine encastrable moderne en U de taille moyenne et fermée avec un évier 1 bac, un placard à porte plane, des portes de placard grises, un plan de travail en calcaire, une crédence multicolore, une crédence en mosaïque et îlot.
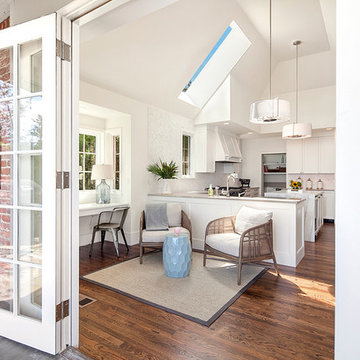
Exemple d'une grande cuisine américaine bord de mer en U avec un évier de ferme, un placard avec porte à panneau encastré, des portes de placard blanches, un plan de travail en quartz modifié, une crédence blanche, une crédence en mosaïque, un électroménager en acier inoxydable, parquet foncé, 2 îlots et un sol marron.

Reflecting Walls Photography
Exemple d'une petite cuisine ouverte parallèle chic en bois brun avec un placard à porte shaker, un plan de travail en granite, une crédence beige, une crédence en mosaïque, un électroménager en acier inoxydable, un sol en travertin, aucun îlot, un sol beige et un plan de travail beige.
Exemple d'une petite cuisine ouverte parallèle chic en bois brun avec un placard à porte shaker, un plan de travail en granite, une crédence beige, une crédence en mosaïque, un électroménager en acier inoxydable, un sol en travertin, aucun îlot, un sol beige et un plan de travail beige.
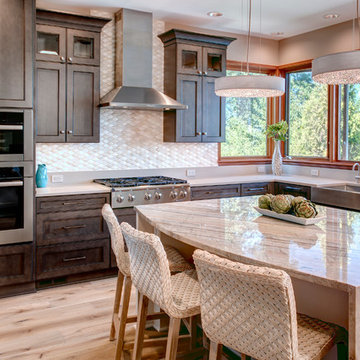
Idée de décoration pour une cuisine ouverte tradition en U et bois foncé de taille moyenne avec un évier de ferme, un placard à porte shaker, un plan de travail en quartz, une crédence beige, une crédence en mosaïque, un électroménager en acier inoxydable, parquet clair et îlot.
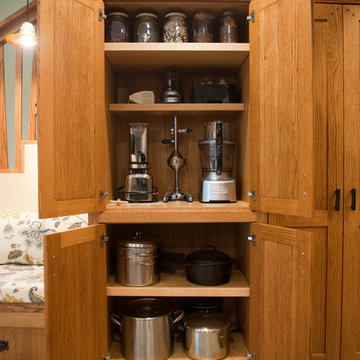
Mollie Corbett Photography
Shreveport's Premier Custom Cabinetry & General Contracting Firm
Specializing in Kitchen and Bath Remodels
Location: 2214 Kings Hwy
Shreveport, LA 71103

Wall of storage and appliances help streamline this family kitchen. Soft green gloss cabinets with curved finger pulls, stainless appliances keep the look streamlined. Wine torage hidden inside pantry, buildt in coffee maker and speed oven. Photos by Roger Turk

A spacious Tudor Revival in Lower Westchester was revamped with an open floor plan and large kitchen with breakfast area and counter seating. The leafy view on the range wall was preserved with a series of large leaded glass windows by LePage. Wire brushed quarter sawn oak cabinetry in custom stain lends the space warmth and old world character. Kitchen design and custom cabinetry by Studio Dearborn. Architect Ned Stoll, Stoll and Stoll. Pietra Cardosa limestone counters by Rye Marble and Stone. Appliances by Wolf and Subzero; range hood by Best. Cabinetry color: Benjamin Moore Brushed Aluminum. Hardware by Schaub & Company. Stools by Arteriors Home. Shell chairs with dowel base, Modernica. Photography Neil Landino.

Cette image montre une cuisine américaine craftsman en L et bois brun de taille moyenne avec un évier encastré, un placard à porte shaker, un plan de travail en granite, une crédence métallisée, une crédence en mosaïque, un électroménager en acier inoxydable, un sol en carrelage de porcelaine, 2 îlots et un sol multicolore.

Idée de décoration pour une très grande cuisine ouverte encastrable tradition en U avec 2 îlots, un évier encastré, un placard avec porte à panneau encastré, des portes de placard noires, un plan de travail en quartz modifié, une crédence grise, une crédence en mosaïque, un sol en marbre, un sol blanc, un plan de travail blanc et poutres apparentes.

This transitional-style kitchen revels in sophistication and practicality. Michigan-made luxury inset cabinetry by Bakes & Kropp Fine Cabinetry in linen establish a posh look, while also offering ample storage space. The large center island and bar hutch, in a contrasting dark stained walnut, offer space for seating and entertaining, as well as adding creative and useful features, such as walnut pull-out serving trays. Light colored quartz countertops offer sophistication, as well as practical durability. The white lotus-design backsplash from Artistic Tile lends an understated drama, creating the perfect backdrop for the Bakes & Kropp custom range hood in walnut and stainless steel. Two-toned panels conceal the refrigerator to continue the room's polished look. This kitchen is perfectly practical luxury in every way!
Idées déco de cuisines avec une crédence en mosaïque
5