Idées déco de cuisines avec une crédence en pierre calcaire et aucun îlot
Trier par :
Budget
Trier par:Populaires du jour
21 - 40 sur 455 photos
1 sur 3
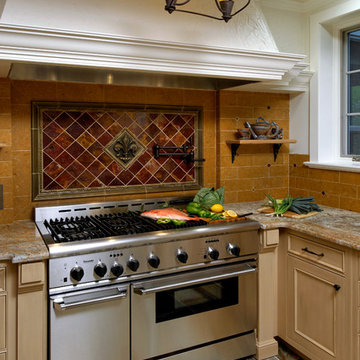
Charlotte, North Carolina Craftsman Kitchen
#JenniferGilmer
http://www.gilmerkitchens.com/
Photography by Bob Narod
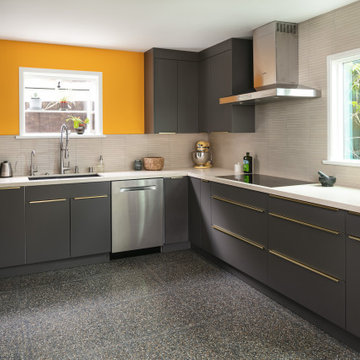
Modernizing a mid-century Adam's hill home was an enjoyable project indeed.
The kitchen cabinets are modern European frameless in a dark deep gray with a touch of earth tone in it.
The golden hard integrated on top and sized for each door and drawer individually.
The floor that ties it all together is 24"x24" black Terrazzo tile (about 1" thick).
The neutral countertop by Cambria with a honed finish with almost perfectly matching backsplash tile sheets of 1"x10" limestone look-a-like tile.
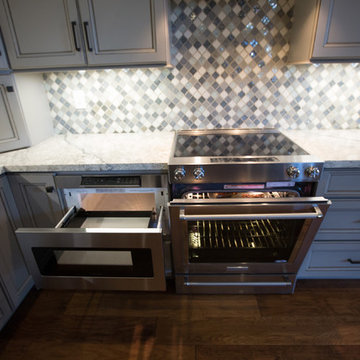
This Kitchen was inefficient before. The island was big and bulky, and created a huge traffic jam before.
By removing a big window where the refrigerator was, and adding a new access to the backyard, this kitchen completely opened up!
Paint color - Woodrow Wilson Putty - Valspar
Floors: Engineered hardwood
Backsplash: Gris Et Blanc Baroque - Dal Tile
Antique Mirror Panes: Mystic Antique Mirror Finish
Sink: Whitehaven Undermount Farmhouse Apron-Front Cast Iron 33 in. Single Basin Kitchen Sink in Thunder Grey
Faucet: Kohler Artifacts single-handle bar sink faucet with 13-1/16" swing spout
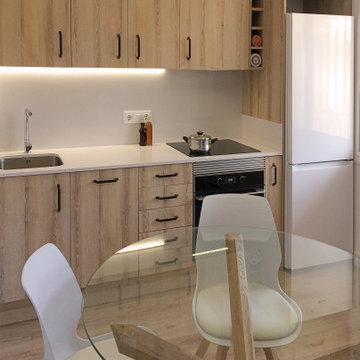
Reforma integral e Interiorismo de un atelier en Lloret de mar
Idée de décoration pour une petite cuisine américaine linéaire et blanche et bois tradition en bois clair avec un évier encastré, un plan de travail en calcaire, une crédence blanche, une crédence en pierre calcaire, un électroménager blanc, sol en stratifié, aucun îlot, un sol marron et un plan de travail blanc.
Idée de décoration pour une petite cuisine américaine linéaire et blanche et bois tradition en bois clair avec un évier encastré, un plan de travail en calcaire, une crédence blanche, une crédence en pierre calcaire, un électroménager blanc, sol en stratifié, aucun îlot, un sol marron et un plan de travail blanc.
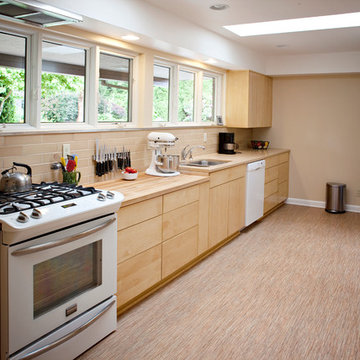
This is a kitchen remodel by Sitka Projects of Portland, Oregon. Featured in this kitchen are full overlay style cabinetry w/ maple slab doors, Salice push open hardware and a custom cut butcher block counter section.
Photo by Acorn Studios
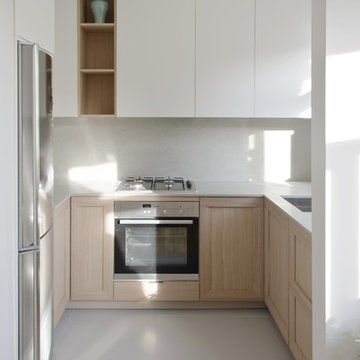
New kitchen was designed in natural and warm tones, featuring oak base cabinets and white wall cabinets to keep the room more light and neutral. Beautiful grey limestone was used for both: worktop and a full-height splashback. Floor tiles in a matching grey colour were fitted in the kitchen to have a visual gap between two different wooden finishes: wooden floor in the dining room and kitchen base cabinets.
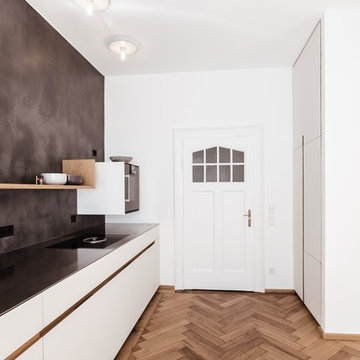
Andreas Kern
Aménagement d'une grande cuisine ouverte linéaire moderne avec un évier intégré, un placard à porte plane, des portes de placard blanches, un plan de travail en inox, une crédence noire, une crédence en pierre calcaire, un électroménager noir, un sol en bois brun, aucun îlot et un sol marron.
Aménagement d'une grande cuisine ouverte linéaire moderne avec un évier intégré, un placard à porte plane, des portes de placard blanches, un plan de travail en inox, une crédence noire, une crédence en pierre calcaire, un électroménager noir, un sol en bois brun, aucun îlot et un sol marron.
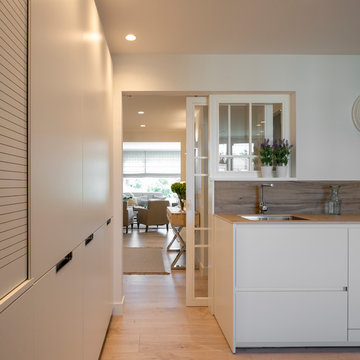
Sube Interiorismo www.subeinteriorismo.com
Fotografía Biderbost Photo
Exemple d'une cuisine américaine encastrable chic en L de taille moyenne avec un évier encastré, un placard avec porte à panneau encastré, des portes de placard blanches, un plan de travail en quartz modifié, une crédence marron, une crédence en pierre calcaire, sol en stratifié, aucun îlot, un sol marron et un plan de travail marron.
Exemple d'une cuisine américaine encastrable chic en L de taille moyenne avec un évier encastré, un placard avec porte à panneau encastré, des portes de placard blanches, un plan de travail en quartz modifié, une crédence marron, une crédence en pierre calcaire, sol en stratifié, aucun îlot, un sol marron et un plan de travail marron.

Miralis Upper Cabinets: "Similacquer"
Slab Door- High Gloss
Color: Milk Shake
Door profile D3511 - all hinges are soft close.
Miralis Base and Tall cabinets
panels for dishwasher and refrigerator in Slab Veneer Color: Walnut N-500 Natural Lacquer 35 degree sheen.
Countertop: Slab of White Macaubas.
Appliances by Bosch.
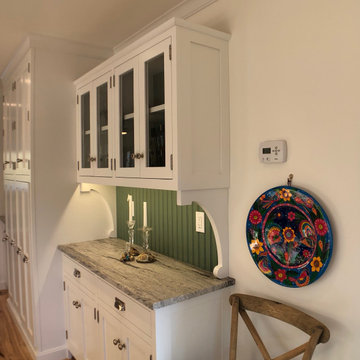
This custom kitchen is complete with extraordinary details.
Réalisation d'une grande cuisine américaine blanche et bois tradition en U avec un placard avec porte à panneau encastré, des portes de placard blanches, plan de travail en marbre, aucun îlot, un plan de travail multicolore, un évier 2 bacs, une crédence blanche, une crédence en pierre calcaire, un électroménager en acier inoxydable, parquet clair, un sol marron et un plafond voûté.
Réalisation d'une grande cuisine américaine blanche et bois tradition en U avec un placard avec porte à panneau encastré, des portes de placard blanches, plan de travail en marbre, aucun îlot, un plan de travail multicolore, un évier 2 bacs, une crédence blanche, une crédence en pierre calcaire, un électroménager en acier inoxydable, parquet clair, un sol marron et un plafond voûté.
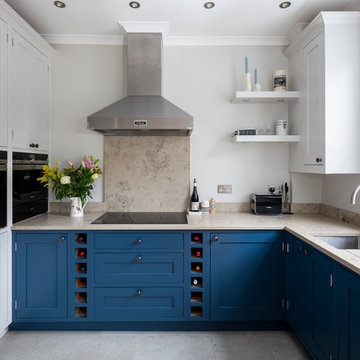
Exemple d'une cuisine chic en U de taille moyenne avec un évier encastré, un placard à porte shaker, des portes de placard bleues, une crédence en pierre calcaire, un électroménager en acier inoxydable, aucun îlot, un sol gris, une crédence beige, un plan de travail beige et fenêtre au-dessus de l'évier.
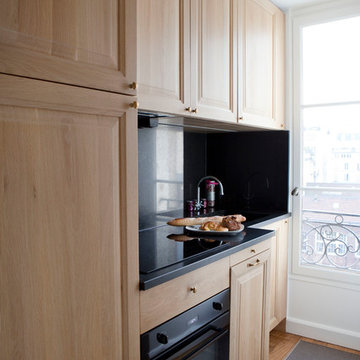
La cuisine est indépendante. Les meubles de la cuisine ont été réalisés en bois massif de chêne et le plan de travail avec la crédence sont en granit noir brillant du Zimbabwe. Le plan de travail épouse la forme irrégulière de la pièce. Tout l’électroménager est caché dans le mobilier et un faux tiroir se transforme en tirette pour les repas._Vittoria Rizzoli / Photos : Cecilia Garroni-Parisi.
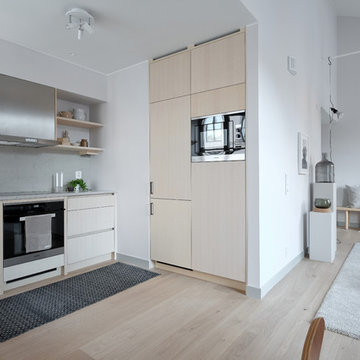
Fotograf: Patric, Inne Stockholm AB
Aménagement d'une cuisine ouverte scandinave en L de taille moyenne avec un évier encastré, un plan de travail en calcaire, une crédence en pierre calcaire, un électroménager en acier inoxydable, parquet clair et aucun îlot.
Aménagement d'une cuisine ouverte scandinave en L de taille moyenne avec un évier encastré, un plan de travail en calcaire, une crédence en pierre calcaire, un électroménager en acier inoxydable, parquet clair et aucun îlot.
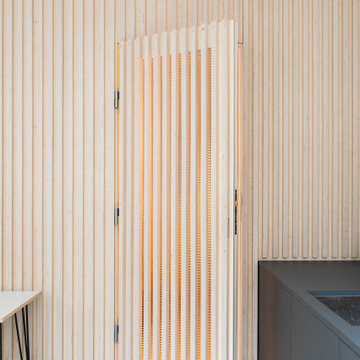
Création d'un loft dans un ancien atelier de couture
Exemple d'une petite cuisine ouverte linéaire éclectique avec un évier encastré, un placard à porte affleurante, des portes de placard grises, un plan de travail en stratifié, une crédence beige, une crédence en pierre calcaire, un électroménager en acier inoxydable, sol en béton ciré, aucun îlot, un sol gris et un plan de travail gris.
Exemple d'une petite cuisine ouverte linéaire éclectique avec un évier encastré, un placard à porte affleurante, des portes de placard grises, un plan de travail en stratifié, une crédence beige, une crédence en pierre calcaire, un électroménager en acier inoxydable, sol en béton ciré, aucun îlot, un sol gris et un plan de travail gris.
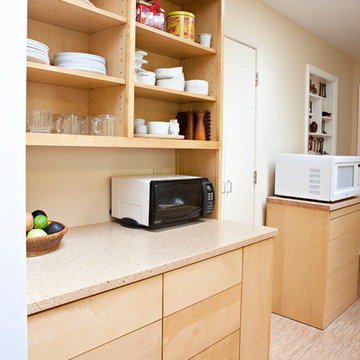
This is a kitchen remodel by Sitka Projects of Portland, Oregon. Featured in this kitchen are full overlay style cabinetry w/ maple slab doors, Salice push open hardware and a custom cut butcher block counter section.
Photo by Acorn Studios
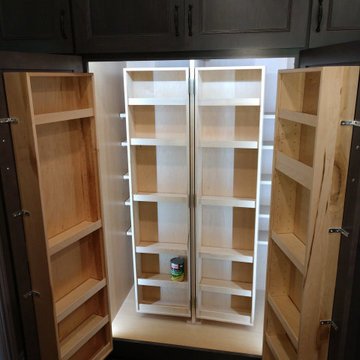
Kitchen featuring Omega Cabinetry's Brentwood Maple Beaded Inset door style in Smokey Hills finish and Caesarstone Topus Concrete quartz countertop. The Backsplash is Marquette Large Basketweave Honed from Soci paired with 4X12 gray limestone tiles. The cabinetry features Pavillion glass inserts and various organizational solutions such as a base pantry pullout, mixer stand, pullout wastebasket, 2 tall pantry pullouts and a tall pantry with swing out shelves.
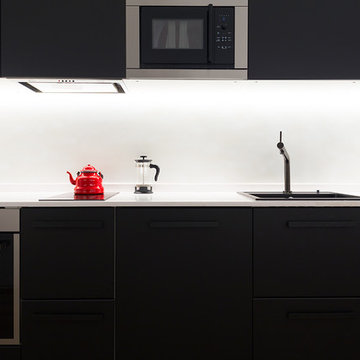
Fotografía: Valentín Hincû
Idée de décoration pour une petite cuisine ouverte linéaire et encastrable design avec un évier 1 bac, un placard à porte plane, des portes de placard noires, un plan de travail en quartz modifié, une crédence blanche, une crédence en pierre calcaire, un sol en bois brun, aucun îlot, un sol marron et un plan de travail blanc.
Idée de décoration pour une petite cuisine ouverte linéaire et encastrable design avec un évier 1 bac, un placard à porte plane, des portes de placard noires, un plan de travail en quartz modifié, une crédence blanche, une crédence en pierre calcaire, un sol en bois brun, aucun îlot, un sol marron et un plan de travail blanc.
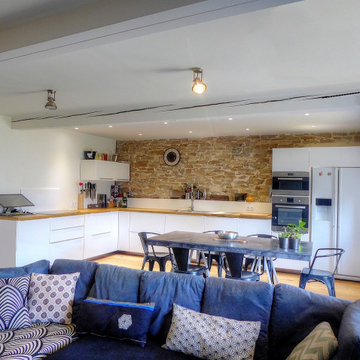
Inspiration pour une cuisine ouverte encastrable minimaliste en L de taille moyenne avec un évier encastré, des portes de placard blanches, un plan de travail en bois, une crédence en pierre calcaire, un sol en bois brun et aucun îlot.
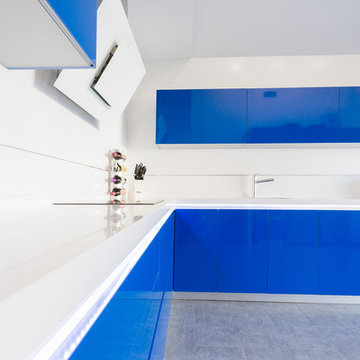
Eugenio H. Vegue & Francisco Sepúlveda
Cette photo montre une cuisine ouverte encastrable moderne en L avec un sol en carrelage de céramique, un sol gris, un plan de travail blanc, un placard à porte plane, des portes de placard bleues, un plan de travail en quartz modifié, une crédence blanche, une crédence en pierre calcaire et aucun îlot.
Cette photo montre une cuisine ouverte encastrable moderne en L avec un sol en carrelage de céramique, un sol gris, un plan de travail blanc, un placard à porte plane, des portes de placard bleues, un plan de travail en quartz modifié, une crédence blanche, une crédence en pierre calcaire et aucun îlot.
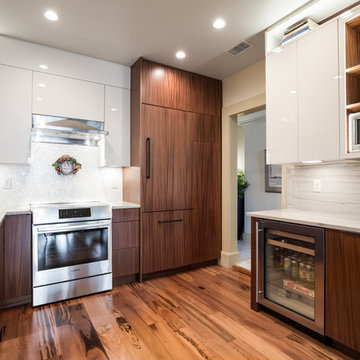
Miralis Upper Cabinets: "Similacquer"
Slab Door- High Gloss
Color: Milk Shake
Door profile D3511 - all hinges are soft close.
Miralis Base and Tall cabinets
panels for dishwasher and refrigerator in Slab Veneer Color: Walnut N-500 Natural Lacquer 35 degree sheen.
Countertop: Slab of White Macaubas.
Appliances by Bosch.
Idées déco de cuisines avec une crédence en pierre calcaire et aucun îlot
2