Idées déco de cuisines avec une crédence en pierre calcaire et plan de travail noir
Trier par :
Budget
Trier par:Populaires du jour
41 - 60 sur 272 photos
1 sur 3
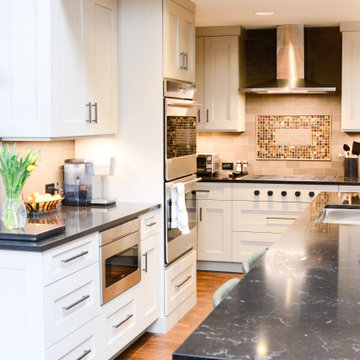
Idée de décoration pour une grande cuisine encastrable craftsman en U avec un évier encastré, un placard à porte shaker, des portes de placard grises, un plan de travail en quartz modifié, une crédence marron, une crédence en pierre calcaire, un sol en bois brun, îlot et plan de travail noir.
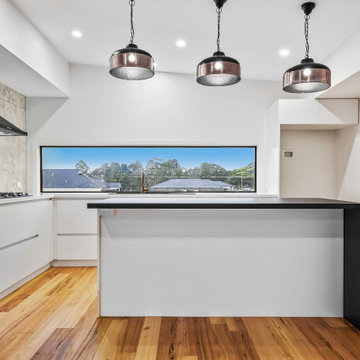
Idées déco pour une cuisine américaine contemporaine en L de taille moyenne avec un évier encastré, un placard à porte shaker, des portes de placard blanches, un plan de travail en quartz modifié, une crédence grise, une crédence en pierre calcaire, un électroménager noir, parquet clair, îlot, un sol marron, plan de travail noir et un plafond voûté.
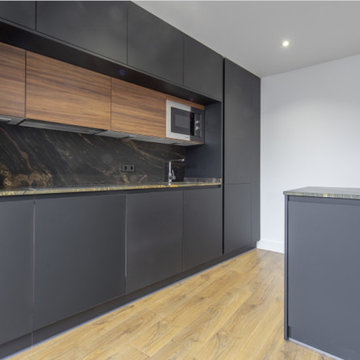
Cocina abierta con isla. Los muebles son lacados en negro mate y madera de nogal, acompañados con encimera en tonos oscuros con vetas cobrizas.
Idée de décoration pour une grande cuisine ouverte linéaire et grise et blanche minimaliste avec un évier intégré, un placard à porte plane, des portes de placard noires, un plan de travail en surface solide, une crédence noire, une crédence en pierre calcaire, un électroménager en acier inoxydable, sol en stratifié, îlot, un sol marron et plan de travail noir.
Idée de décoration pour une grande cuisine ouverte linéaire et grise et blanche minimaliste avec un évier intégré, un placard à porte plane, des portes de placard noires, un plan de travail en surface solide, une crédence noire, une crédence en pierre calcaire, un électroménager en acier inoxydable, sol en stratifié, îlot, un sol marron et plan de travail noir.

Cette image montre une très grande cuisine ouverte encastrable design en L et bois brun avec un évier 1 bac, un placard à porte plane, un plan de travail en granite, une crédence grise, une crédence en pierre calcaire, parquet foncé, îlot, un sol gris et plan de travail noir.

Two-toned white and navy blue transitional kitchen with brass hardware and accents.
Custom Cabinetry: Thorpe Concepts
Photography: Young Glass Photography
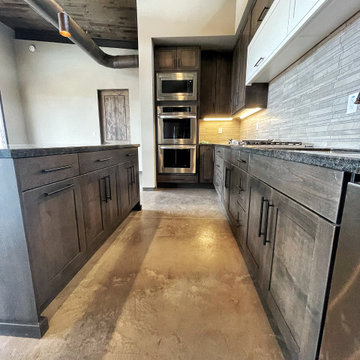
I would classify this project as "Desert Contemporary." The door is a Shaker door with a rustic Folkstone finish, with a pop of white in the center visual. The cabinet design is European Frameless so we were able to minimize the gaps between the doors and provide a complete flush layout. Enjoy!
#kitchen #design #cabinets #kitchencabinets #kitchendesign #trends #kitchentrends #designtrends #modernkitchen #moderndesign #transitionaldesign #transitionalkitchens #farmhousekitchen #farmhousedesign #scottsdalekitchens #scottsdalecabinets #scottsdaledesign #phoenixkitchen #phoenixdesign #phoenixcabinets #kitchenideas #designideas #kitchendesignideas
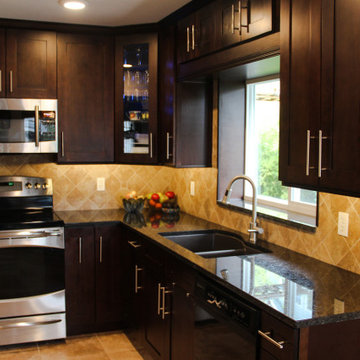
Espresso Shaker Kitchen Cabinets.
Coffee Brown Granite Kitchen Countertops.
Pearl Sinks Vertu NuGranite Kitchen Sink.
Aménagement d'une cuisine contemporaine en U et bois foncé fermée et de taille moyenne avec un évier encastré, un placard à porte shaker, un plan de travail en granite, une crédence beige, une crédence en pierre calcaire, un électroménager en acier inoxydable, un sol en carrelage de porcelaine, aucun îlot, un sol beige et plan de travail noir.
Aménagement d'une cuisine contemporaine en U et bois foncé fermée et de taille moyenne avec un évier encastré, un placard à porte shaker, un plan de travail en granite, une crédence beige, une crédence en pierre calcaire, un électroménager en acier inoxydable, un sol en carrelage de porcelaine, aucun îlot, un sol beige et plan de travail noir.
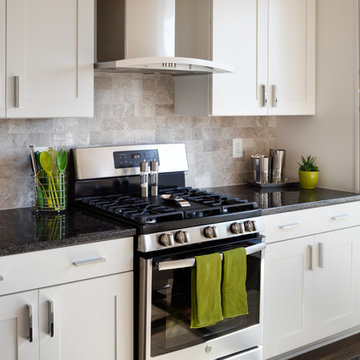
Countertops are silver pearl granite, Mid Continent Copenhagen Maple cabinets in white with polished chrome Metro pulls. Backsplash is DalTile polished limestone in a brick pattern in Arctic Gray. GE Deluxe Stainless Steel Chimney Hood.
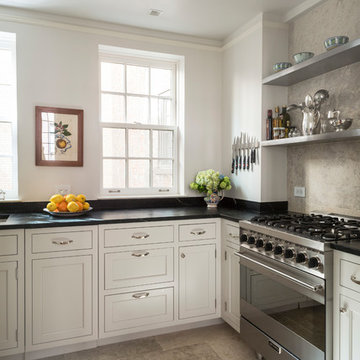
A galley kitchen was reconfigured and opened up to the living room to create a charming, bright u-shaped kitchen.
Inspiration pour une petite cuisine traditionnelle en U avec un évier encastré, un placard à porte shaker, des portes de placard beiges, un plan de travail en stéatite, une crédence beige, une crédence en pierre calcaire, un électroménager en acier inoxydable, un sol en calcaire, un sol beige et plan de travail noir.
Inspiration pour une petite cuisine traditionnelle en U avec un évier encastré, un placard à porte shaker, des portes de placard beiges, un plan de travail en stéatite, une crédence beige, une crédence en pierre calcaire, un électroménager en acier inoxydable, un sol en calcaire, un sol beige et plan de travail noir.

cappa isola
Cette image montre une grande cuisine ouverte parallèle urbaine avec un évier encastré, un placard à porte plane, des portes de placard blanches, un plan de travail en calcaire, une crédence noire, une crédence en pierre calcaire, un électroménager en acier inoxydable, un sol en bois brun, îlot et plan de travail noir.
Cette image montre une grande cuisine ouverte parallèle urbaine avec un évier encastré, un placard à porte plane, des portes de placard blanches, un plan de travail en calcaire, une crédence noire, une crédence en pierre calcaire, un électroménager en acier inoxydable, un sol en bois brun, îlot et plan de travail noir.
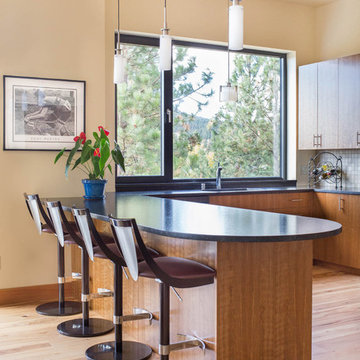
The Ridge Residence has been carefully placed on the steeply sloped site to take advantage of the awe-inspiring views. The Glo European Windows A5 Double Pane series was selected for the project to provide cost effective durability and value. Full lite entry doors from the A5 series provide natural daylight and access to the energy efficient home while delivering a much higher performance value than traditional aluminum doors and windows. Large asymmetrical window configurations of fixed and tilt & turn windows provide natural ventilation throughout the home and capture the stunning views across the valley. A variety of exterior siding materials including stucco, dark horizontal wood and vertical ribbed metal are countered with an unembellished Dutch hip roof creating a composition that is both engaging and simplistic. Regardless of season, the Ridge Residence provides comfort, beauty, and breathtaking views of the Montana landscape surrounding it.
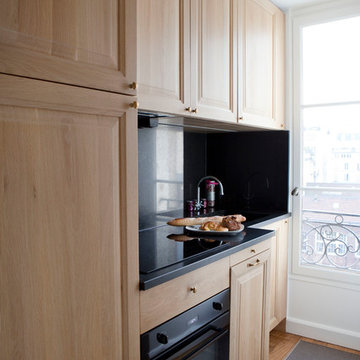
La cuisine est indépendante. Les meubles de la cuisine ont été réalisés en bois massif de chêne et le plan de travail avec la crédence sont en granit noir brillant du Zimbabwe. Le plan de travail épouse la forme irrégulière de la pièce. Tout l’électroménager est caché dans le mobilier et un faux tiroir se transforme en tirette pour les repas._Vittoria Rizzoli / Photos : Cecilia Garroni-Parisi.
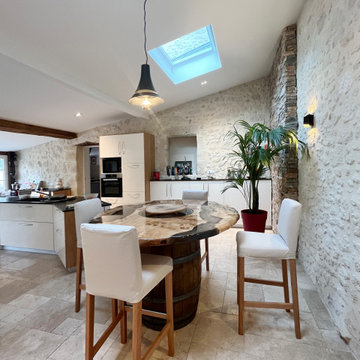
Le client souhaité que la cuisine soit l'axe de la maison et un espace convivial.
Inspiration pour une grande cuisine ouverte parallèle et bicolore design avec un évier 2 bacs, un placard à porte affleurante, des portes de placard beiges, un plan de travail en granite, une crédence beige, une crédence en pierre calcaire, un électroménager en acier inoxydable, un sol en travertin, 2 îlots, un sol beige, plan de travail noir et poutres apparentes.
Inspiration pour une grande cuisine ouverte parallèle et bicolore design avec un évier 2 bacs, un placard à porte affleurante, des portes de placard beiges, un plan de travail en granite, une crédence beige, une crédence en pierre calcaire, un électroménager en acier inoxydable, un sol en travertin, 2 îlots, un sol beige, plan de travail noir et poutres apparentes.
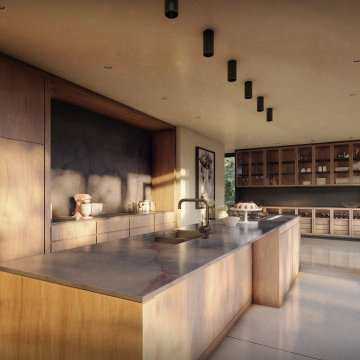
Bright Modern Kitchen
-
Like what you see?
Visit www.mymodernhome.com for more detail, or to see yourself in one of our architect-designed home plans.
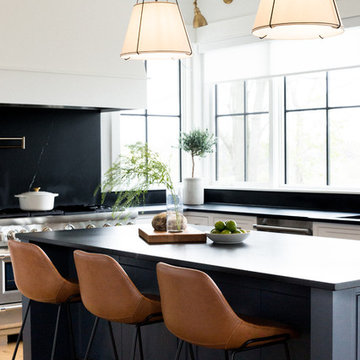
Two-toned white and navy blue transitional kitchen with brass hardware and accents.
Custom Cabinetry: Thorpe Concepts
Photography: Young Glass Photography
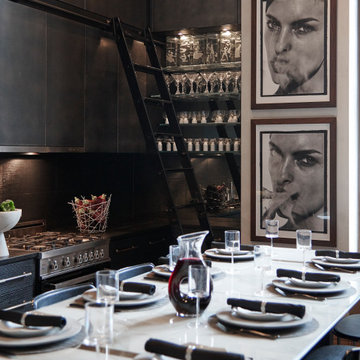
This project was a gut renovation of a loft on Park Ave. South in Manhattan – it’s the personal residence of Andrew Petronio, partner at KA Design Group. Bilotta Senior Designer, Jeff Eakley, has worked with KA Design for 20 years. When it was time for Andrew to do his own kitchen, working with Jeff was a natural choice to bring it to life. Andrew wanted a modern, industrial, European-inspired aesthetic throughout his NYC loft. The allotted kitchen space wasn’t very big; it had to be designed in such a way that it was compact, yet functional, to allow for both plenty of storage and dining. Having an island look out over the living room would be too heavy in the space; instead they opted for a bar height table and added a second tier of cabinets for extra storage above the walls, accessible from the black-lacquer rolling library ladder. The dark finishes were selected to separate the kitchen from the rest of the vibrant, art-filled living area – a mix of dark textured wood and a contrasting smooth metal, all custom-made in Bilotta Collection Cabinetry. The base cabinets and refrigerator section are a horizontal-grained rift cut white oak with an Ebony stain and a wire-brushed finish. The wall cabinets are the focal point – stainless steel with a dark patina that brings out black and gold hues, picked up again in the blackened, brushed gold decorative hardware from H. Theophile. The countertops by Eastern Stone are a smooth Black Absolute; the backsplash is a black textured limestone from Artistic Tile that mimics the finish of the base cabinets. The far corner is all mirrored, elongating the room. They opted for the all black Bertazzoni range and wood appliance panels for a clean, uninterrupted run of cabinets.
Designer: Jeff Eakley with Andrew Petronio partner at KA Design Group. Photographer: Stefan Radtke
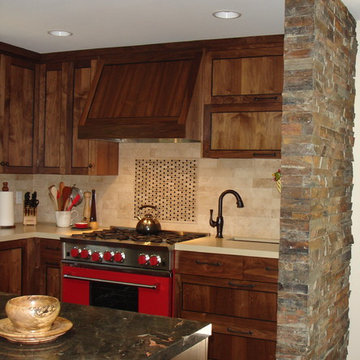
Aménagement d'une grande cuisine ouverte classique en U et bois brun avec un placard à porte affleurante, un plan de travail en granite, une crédence beige, une crédence en pierre calcaire, un électroménager de couleur, parquet foncé, îlot, un sol marron, plan de travail noir, un plafond voûté et un évier de ferme.
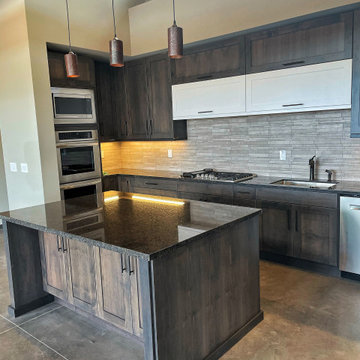
I would classify this project as "Desert Contemporary." The door is a Shaker door with a rustic Folkstone finish, with a pop of white in the center visual. The cabinet design is European Frameless so we were able to minimize the gaps between the doors and provide a complete flush layout. Enjoy!
#kitchen #design #cabinets #kitchencabinets #kitchendesign #trends #kitchentrends #designtrends #modernkitchen #moderndesign #transitionaldesign #transitionalkitchens #farmhousekitchen #farmhousedesign #scottsdalekitchens #scottsdalecabinets #scottsdaledesign #phoenixkitchen #phoenixdesign #phoenixcabinets #kitchenideas #designideas #kitchendesignideas
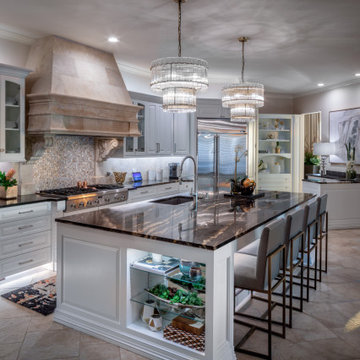
Idées déco pour une grande cuisine américaine classique en U avec un évier encastré, un placard à porte plane, des portes de placard blanches, un plan de travail en quartz, une crédence beige, une crédence en pierre calcaire, un sol en calcaire, îlot, un sol beige et plan de travail noir.
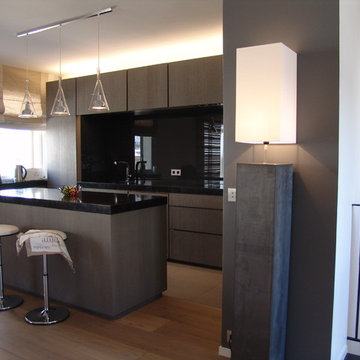
Aménagement d'une petite cuisine ouverte encastrable contemporaine en L avec un évier encastré, un placard à porte affleurante, des portes de placard grises, un plan de travail en granite, une crédence noire, une crédence en pierre calcaire, un sol en bois brun, îlot, un sol marron et plan de travail noir.
Idées déco de cuisines avec une crédence en pierre calcaire et plan de travail noir
3