Idées déco de cuisines avec une crédence en pierre calcaire
Trier par :
Budget
Trier par:Populaires du jour
21 - 40 sur 255 photos
1 sur 3

Palo Alto Traditional Kitchen Renovation as part of whole home renovation. This classic kitchen made of cherry wood includes a built in hood vent, a copper farmhouse sink, an elegant large kitchen island, oil rubbed bronze faucets, a window over the kitchen sink, and recessed lighting. Notice Landmark Metalcoat accent tiles on the backsplash.

Idée de décoration pour une grande cuisine chalet en L et bois brun avec un évier de ferme, un plan de travail en calcaire, une crédence en pierre calcaire, un électroménager en acier inoxydable, un sol en bois brun, îlot, un sol marron, un placard à porte shaker, une crédence noire et plan de travail noir.

Pam Singleton/Image Photography
Réalisation d'une très grande cuisine encastrable méditerranéenne en bois foncé et L fermée avec un placard avec porte à panneau surélevé, un plan de travail en granite, un sol en travertin, un évier encastré, une crédence beige, îlot, une crédence en pierre calcaire, un sol beige et un plan de travail beige.
Réalisation d'une très grande cuisine encastrable méditerranéenne en bois foncé et L fermée avec un placard avec porte à panneau surélevé, un plan de travail en granite, un sol en travertin, un évier encastré, une crédence beige, îlot, une crédence en pierre calcaire, un sol beige et un plan de travail beige.
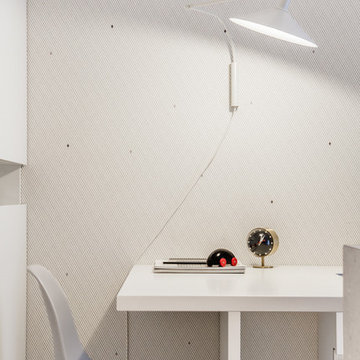
Dettaglio del tavolo a penisola con illuminazione a muro
Inspiration pour une cuisine design fermée et de taille moyenne avec un évier encastré, un placard à porte plane, des portes de placard blanches, une crédence beige, un électroménager en acier inoxydable, une péninsule, un sol beige, un plan de travail beige, un plan de travail en calcaire, une crédence en pierre calcaire et un sol en carrelage de porcelaine.
Inspiration pour une cuisine design fermée et de taille moyenne avec un évier encastré, un placard à porte plane, des portes de placard blanches, une crédence beige, un électroménager en acier inoxydable, une péninsule, un sol beige, un plan de travail beige, un plan de travail en calcaire, une crédence en pierre calcaire et un sol en carrelage de porcelaine.

Réalisation d'une grande cuisine ouverte parallèle et encastrable ethnique en bois brun avec un évier intégré, un placard à porte plane, un plan de travail en bois, une crédence multicolore, un sol en calcaire, 2 îlots et une crédence en pierre calcaire.

Free ebook, Creating the Ideal Kitchen. DOWNLOAD NOW
Collaborations are typically so fruitful and this one was no different. The homeowners started by hiring an architect to develop a vision and plan for transforming their very traditional brick home into a contemporary family home full of modern updates. The Kitchen Studio of Glen Ellyn was hired to provide kitchen design expertise and to bring the vision to life.
The bamboo cabinetry and white Ceasarstone countertops provide contrast that pops while the white oak floors and limestone tile bring warmth to the space. A large island houses a Galley Sink which provides a multi-functional work surface fantastic for summer entertaining. And speaking of summer entertaining, a new Nana Wall system — a large glass wall system that creates a large exterior opening and can literally be opened and closed with one finger – brings the outdoor in and creates a very unique flavor to the space.
Matching bamboo cabinetry and panels were also installed in the adjoining family room, along with aluminum doors with frosted glass and a repeat of the limestone at the newly designed fireplace.
Designed by: Susan Klimala, CKD, CBD
Photography by: Carlos Vergara
For more information on kitchen and bath design ideas go to: www.kitchenstudio-ge.com
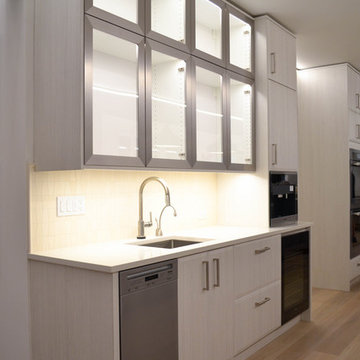
Here is an architecturally built house from the early 1970's which was brought into the new century during this complete home remodel by opening up the main living space with two small additions off the back of the house creating a seamless exterior wall, dropping the floor to one level throughout, exposing the post an beam supports, creating main level on-suite, den/office space, refurbishing the existing powder room, adding a butlers pantry, creating an over sized kitchen with 17' island, refurbishing the existing bedrooms and creating a new master bedroom floor plan with walk in closet, adding an upstairs bonus room off an existing porch, remodeling the existing guest bathroom, and creating an in-law suite out of the existing workshop and garden tool room.
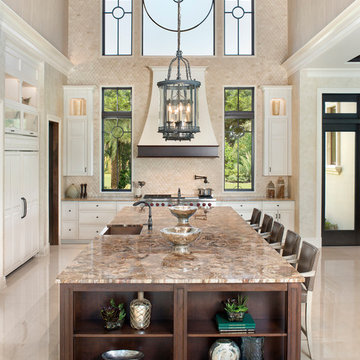
Expansive Kitchen featuring massive center island
Aménagement d'une très grande cuisine américaine encastrable classique en U avec un évier de ferme, un placard sans porte, des portes de placard blanches, un plan de travail en granite, une crédence métallisée, une crédence en pierre calcaire, un sol en marbre et îlot.
Aménagement d'une très grande cuisine américaine encastrable classique en U avec un évier de ferme, un placard sans porte, des portes de placard blanches, un plan de travail en granite, une crédence métallisée, une crédence en pierre calcaire, un sol en marbre et îlot.

Aménagement d'une très grande cuisine ouverte linéaire campagne avec un évier de ferme, un placard à porte affleurante, des portes de placard blanches, un plan de travail en quartz, une crédence beige, une crédence en pierre calcaire, un électroménager blanc, parquet clair, 2 îlots, un sol beige et un plan de travail beige.

Bespoke Kitchen - all designed and produced "in-house" Oak cabinetry.
Photographs - Mike Waterman
Idées déco pour une cuisine américaine campagne en L de taille moyenne avec un évier de ferme, un placard à porte shaker, des portes de placard bleues, un plan de travail en granite, une crédence beige, un électroménager en acier inoxydable, un sol en calcaire, aucun îlot et une crédence en pierre calcaire.
Idées déco pour une cuisine américaine campagne en L de taille moyenne avec un évier de ferme, un placard à porte shaker, des portes de placard bleues, un plan de travail en granite, une crédence beige, un électroménager en acier inoxydable, un sol en calcaire, aucun îlot et une crédence en pierre calcaire.

Looking at the kitchen you see wine storage and area for stemware and other essentials of entertaining. The glass doors on the right offer a 6' opening to the covered patio.
Farmhouse sinks in the island & at the window make for a great working area for the kitchen
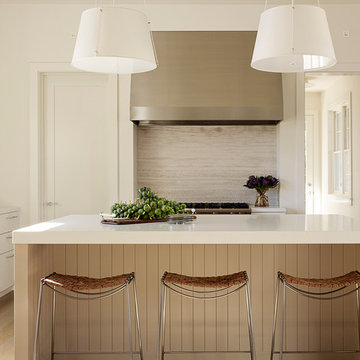
Matthew Millman
Cette photo montre une cuisine chic avec une crédence beige, îlot et une crédence en pierre calcaire.
Cette photo montre une cuisine chic avec une crédence beige, îlot et une crédence en pierre calcaire.

Custom shelving is 2" thick eastern pine with a natural edge cut from tree. Finished with a custom stain to enhance the natural grain of the wood and highlighted with driftwood colors to enrich complete driftwood theme throughout house.
Range hood is custom made french beaumier limestone slab.
Photography: Jean Laughton
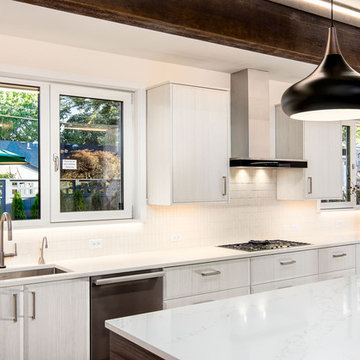
Here is an architecturally built house from the early 1970's which was brought into the new century during this complete home remodel by opening up the main living space with two small additions off the back of the house creating a seamless exterior wall, dropping the floor to one level throughout, exposing the post an beam supports, creating main level on-suite, den/office space, refurbishing the existing powder room, adding a butlers pantry, creating an over sized kitchen with 17' island, refurbishing the existing bedrooms and creating a new master bedroom floor plan with walk in closet, adding an upstairs bonus room off an existing porch, remodeling the existing guest bathroom, and creating an in-law suite out of the existing workshop and garden tool room.
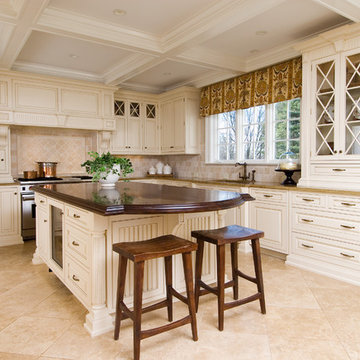
Edwardian Style, by True North Cabinets
Idées déco pour une cuisine américaine encastrable classique en U avec un plan de travail en bois, un évier encastré, des portes de placard blanches, une crédence beige, un sol en travertin et une crédence en pierre calcaire.
Idées déco pour une cuisine américaine encastrable classique en U avec un plan de travail en bois, un évier encastré, des portes de placard blanches, une crédence beige, un sol en travertin et une crédence en pierre calcaire.
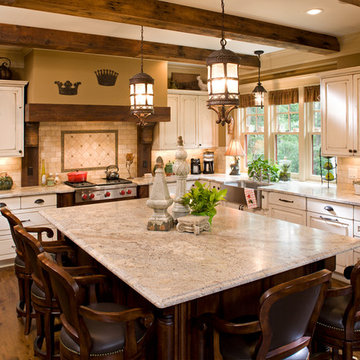
Photography: Landmark Photography
Cette image montre une grande cuisine ouverte encastrable traditionnelle en L avec un évier de ferme, des portes de placard beiges, un placard avec porte à panneau surélevé, îlot, un plan de travail en granite, une crédence beige, un sol en bois brun et une crédence en pierre calcaire.
Cette image montre une grande cuisine ouverte encastrable traditionnelle en L avec un évier de ferme, des portes de placard beiges, un placard avec porte à panneau surélevé, îlot, un plan de travail en granite, une crédence beige, un sol en bois brun et une crédence en pierre calcaire.

Werner Straube Photography
Aménagement d'une grande cuisine ouverte grise et blanche classique en U avec un placard avec porte à panneau encastré, une crédence blanche, un sol en marbre, un sol multicolore, un évier 2 bacs, un plan de travail en onyx, une crédence en pierre calcaire, un électroménager en acier inoxydable, une péninsule, plan de travail noir et un plafond décaissé.
Aménagement d'une grande cuisine ouverte grise et blanche classique en U avec un placard avec porte à panneau encastré, une crédence blanche, un sol en marbre, un sol multicolore, un évier 2 bacs, un plan de travail en onyx, une crédence en pierre calcaire, un électroménager en acier inoxydable, une péninsule, plan de travail noir et un plafond décaissé.
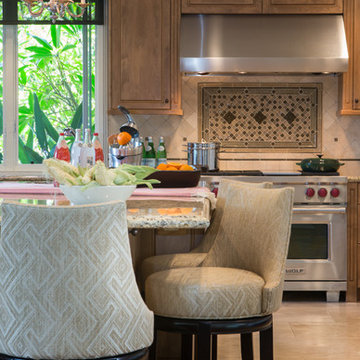
SoCal Contractor Construction
Erika Bierman Photography
Exemple d'une très grande cuisine ouverte tendance en U et bois brun avec un évier encastré, un placard à porte affleurante, un plan de travail en granite, une crédence beige, une crédence en pierre calcaire, un électroménager en acier inoxydable, un sol en marbre, îlot et un sol beige.
Exemple d'une très grande cuisine ouverte tendance en U et bois brun avec un évier encastré, un placard à porte affleurante, un plan de travail en granite, une crédence beige, une crédence en pierre calcaire, un électroménager en acier inoxydable, un sol en marbre, îlot et un sol beige.

This luxury Eggersmann kitchen has been created by Diane Berry and her team of designers and tradesmen. The space started out a 3 rooms and with some clever engineering and inspirational work from Diane a super open plan kitchen diner has been created
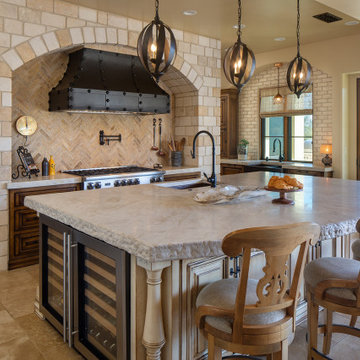
Cette photo montre une grande arrière-cuisine sud-ouest américain en L et bois brun avec un évier de ferme, un placard avec porte à panneau surélevé, un plan de travail en quartz, une crédence beige, une crédence en pierre calcaire, un électroménager en acier inoxydable, un sol en calcaire, îlot, un sol beige et un plan de travail beige.
Idées déco de cuisines avec une crédence en pierre calcaire
2