Idées déco de cuisines avec une crédence en quartz modifié et 2 îlots
Trier par :
Budget
Trier par:Populaires du jour
101 - 120 sur 925 photos
1 sur 3
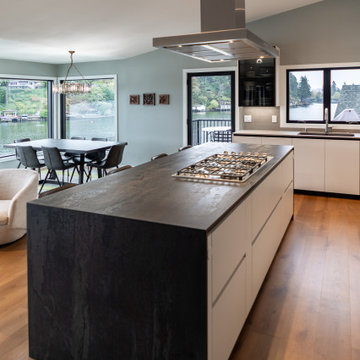
This was full kitchen remodel in Lake Oswego. We wanted to take full advantage of the lake views by putting the cooktop on the main island facing the lake and the sink at the window which also has a view of the water. The double islands (island and peninsula) make for a huge amount of prep space and the back butler's counter provides additional storage and a place for the toaster oven to live. The bench below the window provides storage for shoes and other items. The glass door cabinets have LED lighting inside to display dishes and decorative items.
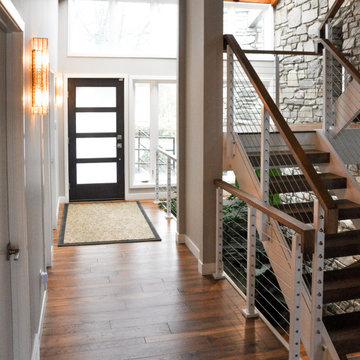
We chose the white cable and railing as a nod to the nautical location of the home. It also allowed us to blend the interior with the exterior.
Exemple d'une grande cuisine américaine encastrable tendance avec un évier encastré, un placard à porte shaker, des portes de placard blanches, un plan de travail en quartz modifié, une crédence blanche, une crédence en quartz modifié, un sol en bois brun, 2 îlots, un sol marron, un plan de travail blanc et un plafond en bois.
Exemple d'une grande cuisine américaine encastrable tendance avec un évier encastré, un placard à porte shaker, des portes de placard blanches, un plan de travail en quartz modifié, une crédence blanche, une crédence en quartz modifié, un sol en bois brun, 2 îlots, un sol marron, un plan de travail blanc et un plafond en bois.
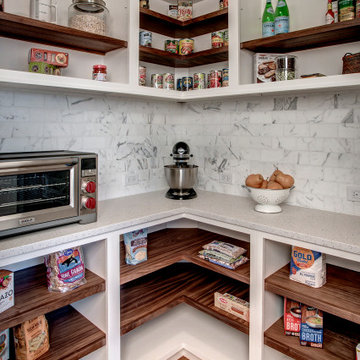
Two islands: dubbed working island & party island helped to divide and conquer this kitchen layout. Storage, built-in appliances, walnut cabinet interiors, brass fixtures all help to complete this custom kitchen.
Pullout work surface for the coffee center.
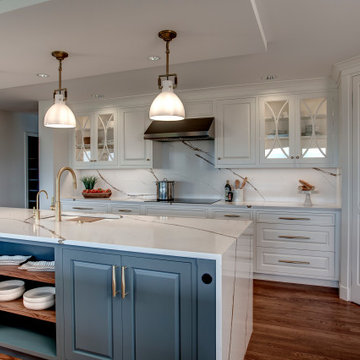
Two islands: dubbed working island & party island helped to divide and conquer this kitchen layout. Storage, built-in appliances, walnut cabinet interiors, brass fixtures all help to complete this custom kitchen.
Pullout work surface for the coffee center.
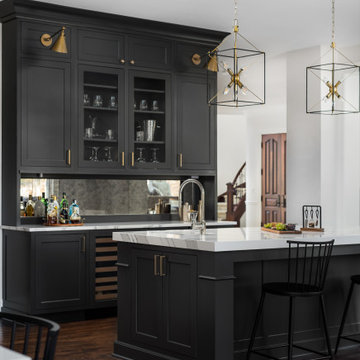
Idées déco pour une très grande cuisine encastrable classique en L avec un évier encastré, un placard à porte affleurante, un plan de travail en quartz modifié, une crédence en quartz modifié, un sol en bois brun, 2 îlots, un plan de travail blanc et des portes de placard noires.
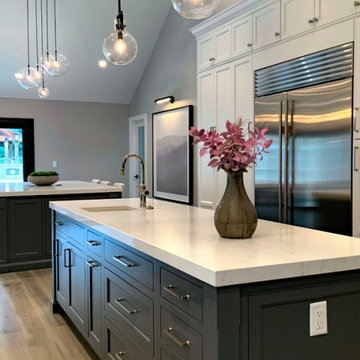
Cooking area
Aménagement d'une grande cuisine américaine parallèle classique avec un évier encastré, un placard avec porte à panneau encastré, des portes de placard blanches, un plan de travail en quartz modifié, une crédence blanche, une crédence en quartz modifié, un électroménager en acier inoxydable, un sol en bois brun, 2 îlots, un plan de travail blanc et un plafond voûté.
Aménagement d'une grande cuisine américaine parallèle classique avec un évier encastré, un placard avec porte à panneau encastré, des portes de placard blanches, un plan de travail en quartz modifié, une crédence blanche, une crédence en quartz modifié, un électroménager en acier inoxydable, un sol en bois brun, 2 îlots, un plan de travail blanc et un plafond voûté.

Walls removed to enlarge kitchen and open into the family room . Windows from ceiling to countertop for more light. Coffered ceiling adds dimension. This modern white kitchen also features two islands and two large islands.
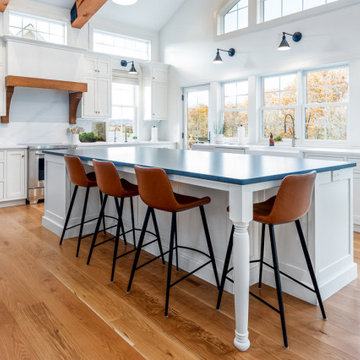
This kitchen was an addition to the existing home, gracious archway connects to the original section of the house that was once the kitchen and now is dining.
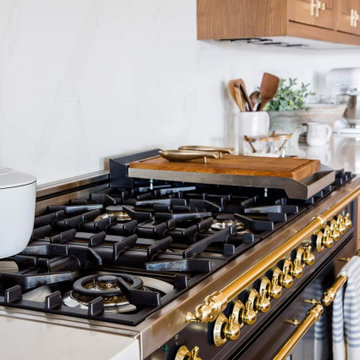
Close up of the 5 foot range with brushed brass trim.
Cette photo montre une grande cuisine américaine chic en U et bois brun avec un évier encastré, un placard à porte affleurante, un plan de travail en quartz modifié, une crédence blanche, une crédence en quartz modifié, un électroménager noir, un sol en bois brun, 2 îlots, un sol marron, un plan de travail blanc et poutres apparentes.
Cette photo montre une grande cuisine américaine chic en U et bois brun avec un évier encastré, un placard à porte affleurante, un plan de travail en quartz modifié, une crédence blanche, une crédence en quartz modifié, un électroménager noir, un sol en bois brun, 2 îlots, un sol marron, un plan de travail blanc et poutres apparentes.
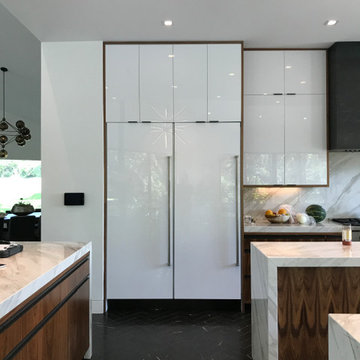
Modern 3 Island Kitchen with waterfall countertops. Walnut cabinets with contemporary hardware
Exemple d'une très grande cuisine américaine moderne en U et bois brun avec un évier encastré, un placard à porte plane, un plan de travail en quartz modifié, une crédence blanche, une crédence en quartz modifié, un électroménager en acier inoxydable, un sol en carrelage de céramique, 2 îlots, un sol noir et un plan de travail blanc.
Exemple d'une très grande cuisine américaine moderne en U et bois brun avec un évier encastré, un placard à porte plane, un plan de travail en quartz modifié, une crédence blanche, une crédence en quartz modifié, un électroménager en acier inoxydable, un sol en carrelage de céramique, 2 îlots, un sol noir et un plan de travail blanc.
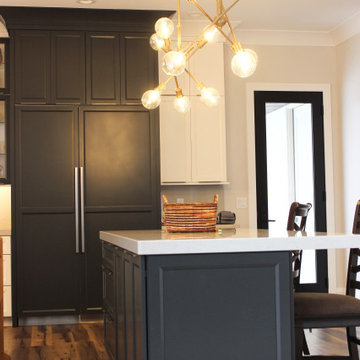
Custom Amish-built cabinetry in painted Super White and Iron Ore paints paired with Q Quartz Carrera Caldia countertops with full height backsplash and 2 1/2" thick edge. MidCentury Modern style Aged Brass Kichler Armstrong series lighting above dinette and two kitchen islands.
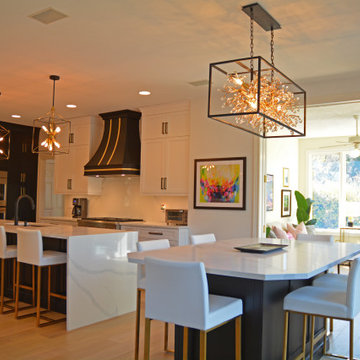
In this Okemos kitchen design, a striking black and white color scheme combines with eye-catching tile details and metallic accents to create a stunning, one-of-a-kind kitchen. The Design-Craft frameless cabinetry incorporates white cabinets in the main cooking area with contrasting black floor to ceiling cabinets on the adjacent wall and black island cabinetry. ENVI Calacatta Vittoria quartz countertop and backsplash beautifully accents the cabinet design, including a stunning waterfall edge on the island. The opposite wall incorporates a beverage center with an undercounter refrigerator, black framed glass front upper cabinets, open storage, and a unique Terra Bella marble tile backsplash in white with gold accents. Metallic accents feature throughout this kitchen design including two-tone Top Knobs cabinet hardware, gold lantern pendants over the island, white barstools with gold legs, and GE Cafe Series appliances in stainless with gold handles. The range hood creates a design focal point in black and gold.
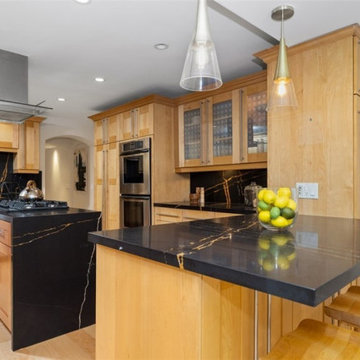
Whole Home Remodel - Kitchen
Aménagement d'une grande cuisine américaine parallèle contemporaine en bois clair avec un évier posé, un placard avec porte à panneau encastré, un plan de travail en quartz, une crédence noire, une crédence en quartz modifié, un électroménager en acier inoxydable, parquet clair, 2 îlots, un sol marron et plan de travail noir.
Aménagement d'une grande cuisine américaine parallèle contemporaine en bois clair avec un évier posé, un placard avec porte à panneau encastré, un plan de travail en quartz, une crédence noire, une crédence en quartz modifié, un électroménager en acier inoxydable, parquet clair, 2 îlots, un sol marron et plan de travail noir.
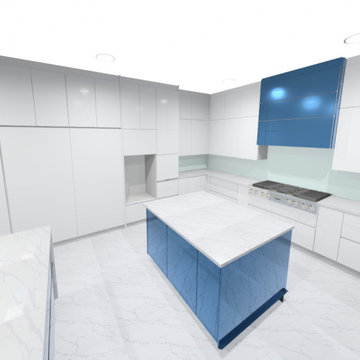
Spacious white - black -grey flat lacquered doors kitchen in the private residence. Kings Point, Long Island.
From 3D visualization to installation.
Cette image montre une très grande cuisine américaine encastrable design en U avec un évier 2 bacs, un placard à porte plane, des portes de placard blanches, un plan de travail en quartz modifié, une crédence noire, une crédence en quartz modifié, un sol en carrelage de porcelaine, 2 îlots, un sol blanc et plan de travail noir.
Cette image montre une très grande cuisine américaine encastrable design en U avec un évier 2 bacs, un placard à porte plane, des portes de placard blanches, un plan de travail en quartz modifié, une crédence noire, une crédence en quartz modifié, un sol en carrelage de porcelaine, 2 îlots, un sol blanc et plan de travail noir.

Idée de décoration pour une très grande cuisine américaine champêtre en U avec un évier de ferme, un placard avec porte à panneau encastré, des portes de placard blanches, un plan de travail en quartz modifié, une crédence blanche, une crédence en quartz modifié, un électroménager en acier inoxydable, parquet foncé, 2 îlots, un sol marron et un plan de travail blanc.
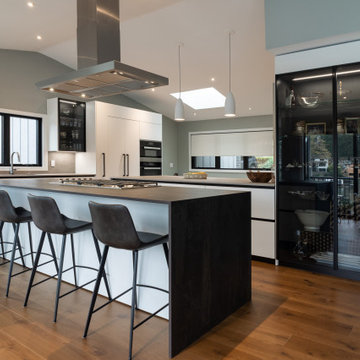
Idée de décoration pour une très grande cuisine ouverte linéaire et encastrable minimaliste avec un évier encastré, un placard à porte plane, des portes de placard blanches, un plan de travail en quartz modifié, une crédence grise, une crédence en quartz modifié, un sol en bois brun, 2 îlots, un sol marron, un plan de travail gris et un plafond voûté.
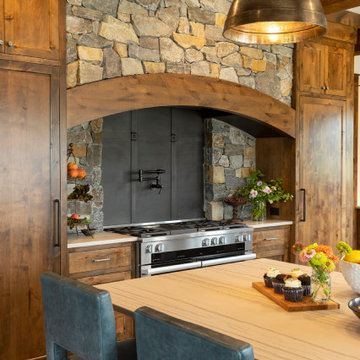
Incredible double island entertaining kitchen. Rustic douglas fir beams accident this open kitchen with a focal feature of a stone cooktop and steel backsplash.
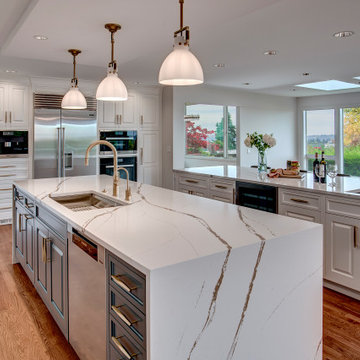
Two islands: dubbed working island & party island helped to divide and conquer this kitchen layout. Storage, built-in appliances, walnut cabinet interiors, brass fixtures all help to complete this custom kitchen.
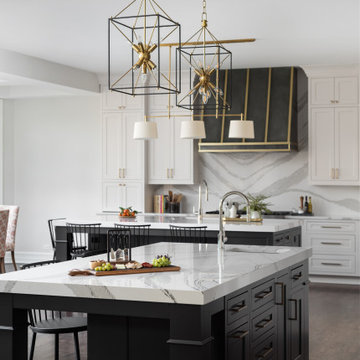
Inspiration pour une grande cuisine ouverte encastrable traditionnelle en L avec un évier encastré, un placard à porte plane, des portes de placard blanches, un plan de travail en quartz modifié, une crédence grise, une crédence en quartz modifié, parquet foncé, 2 îlots, un sol marron et un plan de travail multicolore.
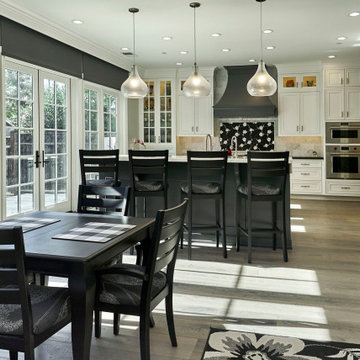
Cette image montre une grande cuisine ouverte encastrable traditionnelle en L avec un évier de ferme, un placard à porte affleurante, des portes de placard blanches, un plan de travail en onyx, une crédence blanche, une crédence en quartz modifié, parquet clair, 2 îlots, un sol multicolore et un plan de travail blanc.
Idées déco de cuisines avec une crédence en quartz modifié et 2 îlots
6