Idées déco de cuisines avec une crédence en quartz modifié et parquet clair
Trier par :
Budget
Trier par:Populaires du jour
81 - 100 sur 5 836 photos
1 sur 3
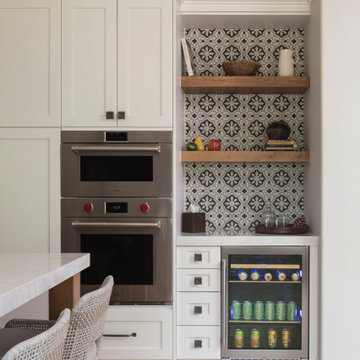
Idées déco pour une grande cuisine avec un évier encastré, un placard à porte shaker, des portes de placard blanches, un plan de travail en quartz modifié, une crédence multicolore, une crédence en quartz modifié, un électroménager en acier inoxydable, parquet clair, îlot, un sol marron et un plan de travail blanc.

Modern farmhouse kitchen featuring hickory cabinets, cream cabinets, two kitchen islands, custom plaster range hood, black faucet, white and gold pendant lighting, hardwood flooring, and shiplap ceiling.
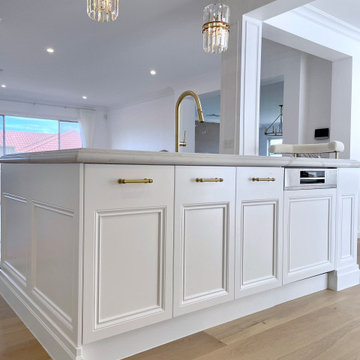
CLASSIC LUXE
- Custom designed and manufactured kitchen featuring a detailed profile, finished in a 'satin white' polyurethane
- Custom made glass display doors, with glass 6mm thick glass shelves
- Island seating nook
- Profiled ceiling support posts
- 60mm thick island stone benchtop with a full bull nose and lambs tongue edge
- Matching marble look splashback
- 40mm thick back benchtop with a mitred edge
- Mesh insert, finished in white polyurethane for above the fridge cavity
- Orante brass handles
- Recessed warm white strip and round lights
- Blum hardware
Sheree Bounassif, Kitchens by Emanuel
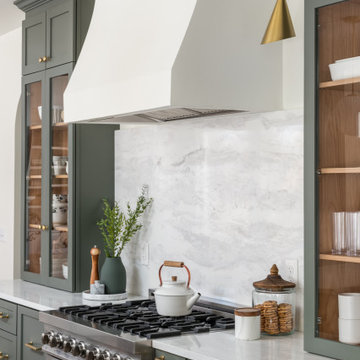
Idées déco pour une grande cuisine ouverte linéaire classique avec un évier de ferme, un placard à porte shaker, des portes de placards vertess, un plan de travail en quartz, une crédence blanche, une crédence en quartz modifié, un électroménager en acier inoxydable, parquet clair, îlot et un plan de travail blanc.

Aménagement d'une arrière-cuisine campagne en U de taille moyenne avec un évier de ferme, un placard à porte shaker, des portes de placards vertess, un plan de travail en quartz modifié, une crédence blanche, une crédence en quartz modifié, un électroménager en acier inoxydable, parquet clair, îlot, un sol marron, un plan de travail blanc et un plafond en lambris de bois.

Exemple d'une cuisine américaine rétro en U de taille moyenne avec un évier 1 bac, un placard à porte shaker, des portes de placard bleues, un plan de travail en quartz modifié, une crédence blanche, une crédence en quartz modifié, un électroménager en acier inoxydable, parquet clair, îlot, un sol marron et un plan de travail blanc.
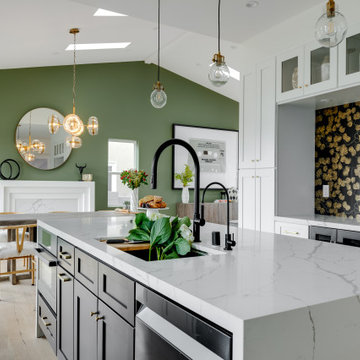
Cette photo montre une grande cuisine américaine parallèle chic avec un évier encastré, un placard à porte shaker, un plan de travail en quartz modifié, une crédence blanche, une crédence en quartz modifié, un électroménager noir, parquet clair, îlot et un plan de travail blanc.

Au cœur de ce projet, la création d’un espace de vie centré autour de la cuisine avec un îlot central permettant d’adosser une banquette à l’espace salle à manger.

Inspiration pour une grande cuisine ouverte bohème en L avec un évier intégré, un placard à porte plane, des portes de placards vertess, un plan de travail en quartz modifié, une crédence grise, une crédence en quartz modifié, un électroménager noir, parquet clair, une péninsule et un plan de travail gris.

Cette image montre une cuisine américaine linéaire, haussmannienne et blanche et bois nordique en bois foncé de taille moyenne avec un évier encastré, un placard à porte affleurante, un plan de travail en quartz modifié, une crédence blanche, une crédence en quartz modifié, un électroménager noir, parquet clair, îlot, un sol beige, un plan de travail blanc et un plafond à caissons.
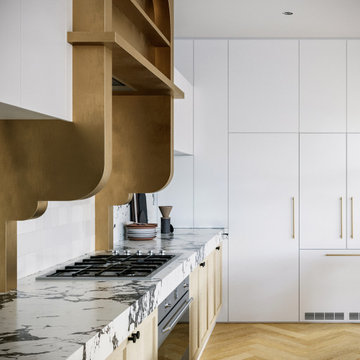
This kitchen design effortlessly marries reimagined traditional elements with a touch of postmodern flair, crafting a truly one-of-a-kind and personalized space.
One cannot help but be drawn to the unique brushed brass rangehood, a true hero piece in this design. It not only adds a powerful stroke of creativity but also serves as a sturdy anchor, grounding the entire space with its commanding presence.
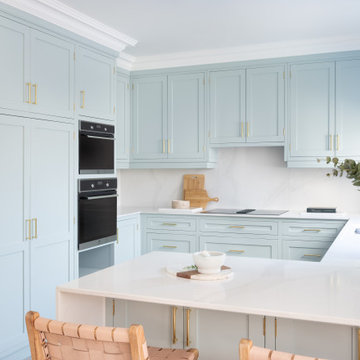
Newly built townhouse set in beautiful Killarney Co. Kerry. The client's brief was to create an interior that felt light and tranquil throughout the year. While offering separate zones to chill and relax, especially in their open-plan Kitchen Living Dining area. This was to be completed without adding clear divisions to the interior.
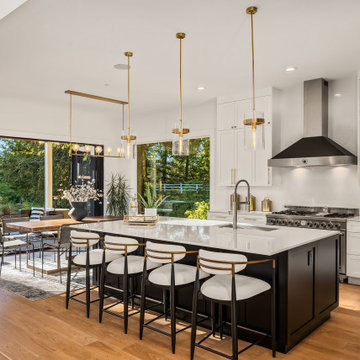
Exemple d'une grande cuisine ouverte parallèle chic avec un évier encastré, un placard à porte shaker, des portes de placard blanches, un plan de travail en quartz modifié, une crédence blanche, une crédence en quartz modifié, un électroménager en acier inoxydable, parquet clair, îlot et un plan de travail blanc.
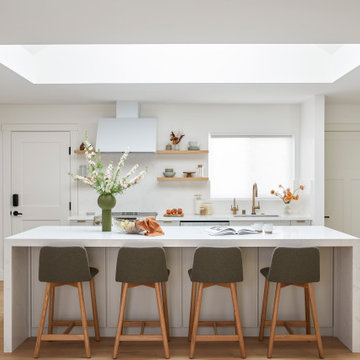
Aménagement d'une cuisine ouverte linéaire scandinave de taille moyenne avec un évier encastré, un placard à porte shaker, des portes de placard grises, un plan de travail en quartz modifié, une crédence blanche, une crédence en quartz modifié, un électroménager en acier inoxydable, parquet clair, îlot, un sol marron, un plan de travail blanc et un plafond voûté.
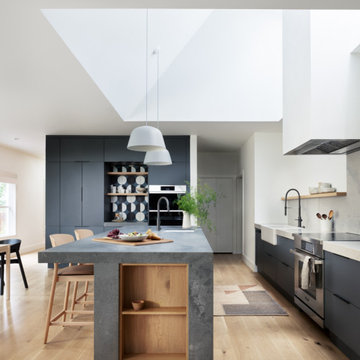
A dramatic lightwell provides ample daylight in this calm, modern working kitchen, perfect for entertaining or feeding the family on a weeknight. Healthy, non toxic materials and best possible indoor air quality ensure a safe environment for all.
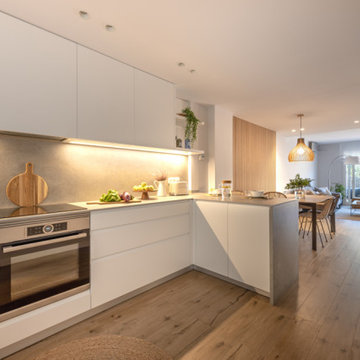
Idées déco pour une cuisine américaine blanche et bois moderne en U de taille moyenne avec un évier encastré, un placard à porte plane, des portes de placard blanches, un plan de travail en quartz modifié, une crédence grise, une crédence en quartz modifié, un électroménager en acier inoxydable, parquet clair, un sol beige et un plan de travail gris.

The kitchen was designed two years ago and was then erased and redesigned when the world became a different place a year later. As everyone attempted to flatten the curve, our goal in this regard was to create a kitchen that looked forward to a sharp curve down and of a happier time To that promise for happier times, the redesign, a goal was to make the kitchen brighter and more optimistic. This was done by using simple, primary shapes and circular pendants and emphasizing them in contrast, adding a playful countenance. The selection of a dynamic grain of figured walnut also contributes as this once-living material and its sinuous grain adds motion, rhythm, and scale.
Proud of their 1970s home, one challenge of the design was to balance a 1970's feel and stay current. However, many ‘70s references looked and felt outdated. The first step was a changed mindset. Just like the return of the ‘40s bath and the retro movement a few years ago, every era returns in some way. Chronologically, the '70s will soon be here. Our design looked to era-specific furniture and materials of the decade. Figured walnut was so pervasive in the era: this motif was used on car exteriors such as the 1970 Town and Country Station Wagon, which debuted the same year the existing home was built. We also looked at furniture specific to the decade. The console stereo is referenced not only by high legs on the island but also by the knurled metal cabinet knobs reminiscent of often-used stereo dials. Knurled metalwork is also used on the kitchen faucet. The design references the second piece of '70s furniture in our modern TV tray, which is angled to face the television in the family room. Its round pencil and mug holder cutouts follow the design of walnut consoles and dashboard of the station wagon and other elements of the time.
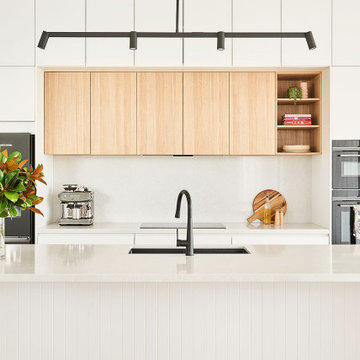
Exemple d'une grande cuisine ouverte parallèle bord de mer avec un évier encastré, un placard à porte plane, des portes de placard blanches, un plan de travail en quartz modifié, une crédence blanche, une crédence en quartz modifié, parquet clair, îlot, un sol marron et un plan de travail blanc.

Experience the allure of the beach in your own home with this new construction costal kitchen. The modern design provides a stunning and bright space with an abundance of natural light provided by large skylights. The navy and white shaker cabinets create a timeless look, complemented by a gorgeous quartz countertop and sleek stainless steel appliances. Whether you're cooking up a feast or enjoying a cup of coffee, this kitchen provides a warm and inviting space perfect for modern living. So why not bring the calming vibes of the coast to your own home with this stunning costal kitchen.

This charming kitchen bar has custom cabinets with glass display uppers and drawer base lowers. A Sub-Zero brand wine cooler with matching custom panel door. Satin brass hardware for the lower cabinets and black door knobs for the display cabinet doors. Luxurious, Cambria Quartz countertop and backsplash.
Photo by Molly Rose Photography
Idées déco de cuisines avec une crédence en quartz modifié et parquet clair
5