Idées déco de cuisines avec une crédence en quartz modifié et plan de travail noir
Trier par :
Budget
Trier par:Populaires du jour
161 - 180 sur 1 343 photos
1 sur 3
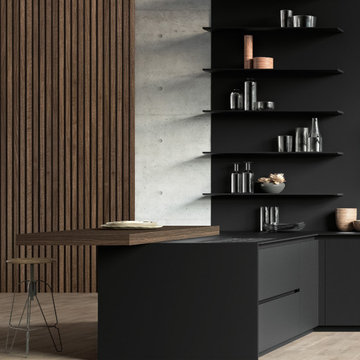
Step into this modern kitchen, a masterclass in contrast where the depth of black meets the warmth of walnut. The black cabinetry provides a bold, dramatic backdrop, its sleek finish embodying the essence of contemporary design. In beautiful contrast, walnut accents introduce a sense of natural warmth and richness. The intricate grain of the walnut brings a layer of texture and depth, softening the stark black and adding a welcoming touch. This black and walnut kitchen, with its balance of boldness and warmth, creates a visually striking and inviting space that's perfectly modern.
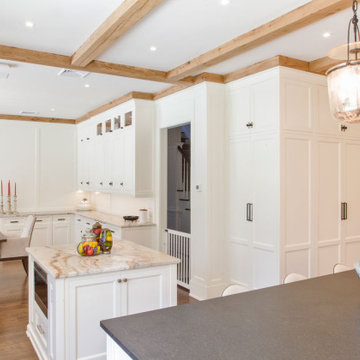
Fall is approaching and with it all the renovations and home projects.
That's why we want to share pictures of this beautiful woodwork recently installed which includes a kitchen, butler's pantry, library, units and vanities, in the hope to give you some inspiration and ideas and to show the type of work designed, manufactured and installed by WL Kitchen and Home.
For more ideas or to explore different styles visit our website at wlkitchenandhome.com.
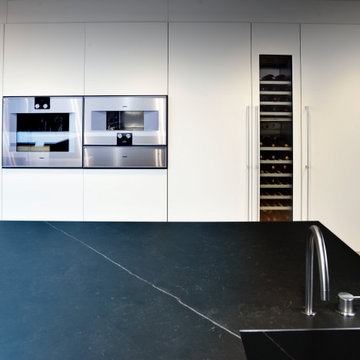
Nuevo modelo COMPLEX 2019
El modelo Complex se caracteriza por sus puertas de alma tecnológica en aluminio, combinada con forro en porcelánico de 6mm.
En este caso se ha utilizado aluminio lacado en color negro y Porcelánico color Calatorao de la Marca Neolith.
Los interiores, siempre en acero inoxidable, transmiten alta gama y lujo para nuestra marca de cocinas Premium.
Para este proyecto se ha combinado con nuestro modelo lacado: PragaLM, que es una combinación de base en MDF con laca satinada color Blanco.
El proyecto también ha contado con electrodomésticos Gaggenau de su serie 400, una campana Gutmann a medida de 5 metros de largo, grifería Vola y fregaderos en acero inoxidable de Blanco y también en el mismo Neolith Calatarao, igual que encimeras y frontal de pared.
La mesa de Roble macizado fabricada también por Auró vuela de tal manera que parece imposible su sujeción. El complejo técnico de la fabricación a medida es nuestra pasión.
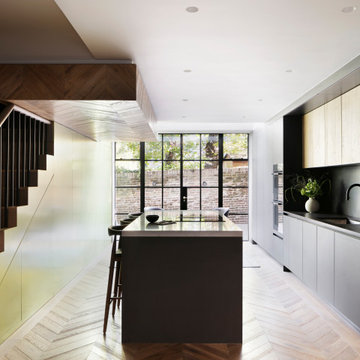
Kitchen area, Looking towards the rear garden
Aménagement d'une cuisine américaine parallèle contemporaine de taille moyenne avec un évier intégré, un placard à porte plane, des portes de placard noires, un plan de travail en surface solide, une crédence noire, une crédence en quartz modifié, un électroménager noir, parquet clair, îlot, un sol marron, plan de travail noir et un plafond décaissé.
Aménagement d'une cuisine américaine parallèle contemporaine de taille moyenne avec un évier intégré, un placard à porte plane, des portes de placard noires, un plan de travail en surface solide, une crédence noire, une crédence en quartz modifié, un électroménager noir, parquet clair, îlot, un sol marron, plan de travail noir et un plafond décaissé.
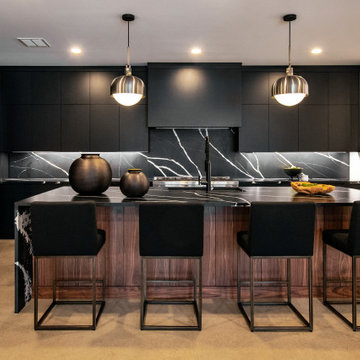
Inspiration pour une cuisine ouverte encastrable design en L de taille moyenne avec un évier encastré, un placard à porte plane, des portes de placard noires, un plan de travail en quartz modifié, une crédence noire, une crédence en quartz modifié, sol en béton ciré, îlot, un sol gris et plan de travail noir.
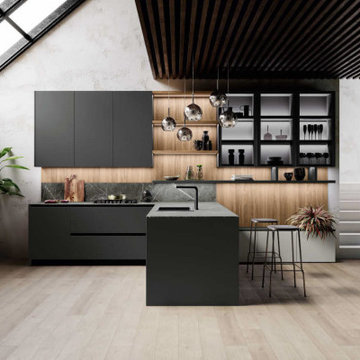
The peninsula is in matt lacquered Grigio Antracite and the worktop is in gres Charming amber th. 1,2 cm. Sideboards are in Noce Naturale wood bilaminate with a matt lacquered Verde Bosco back panel in contrast.
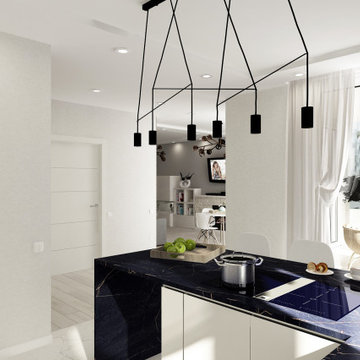
Idée de décoration pour une petite cuisine minimaliste en L avec un évier 2 bacs, un placard à porte plane, des portes de placard blanches, un plan de travail en quartz modifié, une crédence noire, une crédence en quartz modifié, un électroménager en acier inoxydable, un sol en carrelage de céramique, une péninsule, un sol blanc et plan de travail noir.
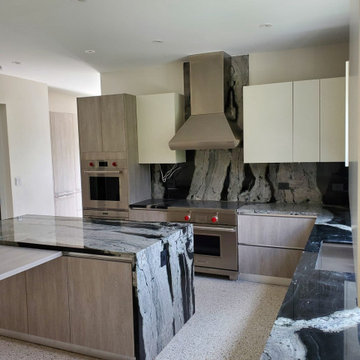
Kitchen Countertops and full backsplash with exotic granite 2CM, Miter edge fabrication.
Aménagement d'une grande cuisine américaine linéaire moderne en bois clair avec un évier encastré, un placard à porte plane, un plan de travail en granite, une crédence noire, une crédence en quartz modifié, un électroménager en acier inoxydable, un sol en terrazzo, îlot, un sol multicolore et plan de travail noir.
Aménagement d'une grande cuisine américaine linéaire moderne en bois clair avec un évier encastré, un placard à porte plane, un plan de travail en granite, une crédence noire, une crédence en quartz modifié, un électroménager en acier inoxydable, un sol en terrazzo, îlot, un sol multicolore et plan de travail noir.
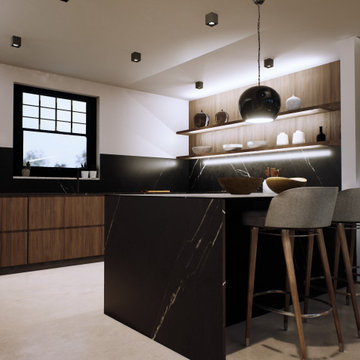
Inspiration pour une cuisine ouverte design en U et bois foncé avec un évier encastré, un placard à porte plane, un plan de travail en quartz modifié, une crédence noire, une crédence en quartz modifié, un électroménager en acier inoxydable, sol en béton ciré, une péninsule, un sol gris, plan de travail noir et un plafond en papier peint.
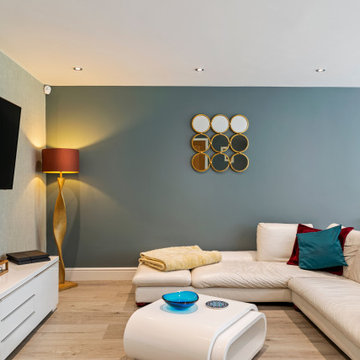
Rear extension and ground floor remodel of 1940s detached house in Surrey. High gloss kitchen with Bosch appliances. Floor is tiled throughout using wood effect tiles from Porcelanosa. There is wet underfloor heating allowing all the wall space to be used. Aluminium bifold doors to garden and anthracite aluminium front door for maximum security. Glass balustrade on stairs. Solid oak internal doors. Paint colour in dining room is De nimes by Farrow and Ball. Wall paper in lounge area is Thibaut texture resource - Tobago weave.
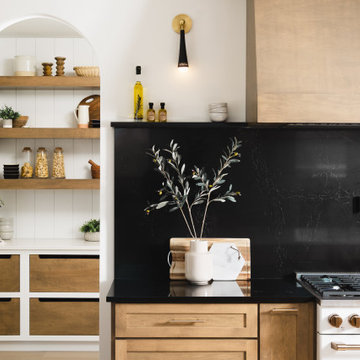
Kitchen with a view into the walk in pantry
Cette photo montre une très grande arrière-cuisine moderne en U et bois clair avec un évier 1 bac, un placard à porte shaker, un plan de travail en quartz modifié, une crédence noire, une crédence en quartz modifié, un électroménager blanc, parquet clair, îlot et plan de travail noir.
Cette photo montre une très grande arrière-cuisine moderne en U et bois clair avec un évier 1 bac, un placard à porte shaker, un plan de travail en quartz modifié, une crédence noire, une crédence en quartz modifié, un électroménager blanc, parquet clair, îlot et plan de travail noir.

VISTA DE LA COCINA, DE ESTILO CONTEMPORANEO/INDUSTRIAL, ACABADO NEGRO MATE Y ROBLE CON UNA BARRA DE DESAYUNO EN MADERA DE ROBLE A MEDIDA. EN ESTA VISTA DESTACA EL ENMARCADO DEL SUELO DEL FRENTE DE LA COCINA, EN HIDRAULICO TIPICO CATALAN
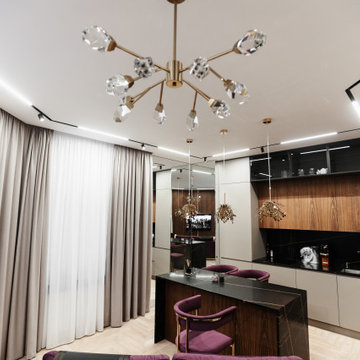
Aménagement d'une grande cuisine américaine contemporaine en L avec un évier 2 bacs, des portes de placard beiges, un plan de travail en quartz modifié, une crédence noire, une crédence en quartz modifié, un électroménager noir, îlot et plan de travail noir.
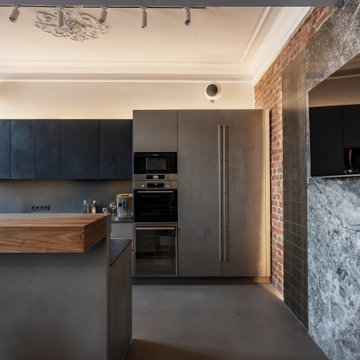
Зона столовой отделена от гостиной перегородкой из ржавых швеллеров, которая является опорой для брутального обеденного стола со столешницей из массива карагача с необработанными краями. Стулья вокруг стола относятся к эпохе европейского минимализма 70-х годов 20 века. Были перетянуты кожей коньячного цвета под стиль дивана изготовленного на заказ. Дровяной камин, обшитый керамогранитом с текстурой ржавого металла, примыкает к исторической белоснежной печи, обращенной в зону гостиной. Кухня зонирована от зоны столовой островом с барной столешницей. Подножье бара, сформировавшееся стихийно в результате неверно в полу выведенных водорозеток, было решено превратить в ступеньку, которая является излюбленным местом детей - на ней очень удобно сидеть в маленьком возрасте. Полы гостиной выложены из массива карагача тонированного в черный цвет.
Фасады кухни выполнены в отделке микроцементом, который отлично сочетается по цветовой гамме отдельной ТВ-зоной на серой мраморной панели и другими монохромными элементами интерьера.
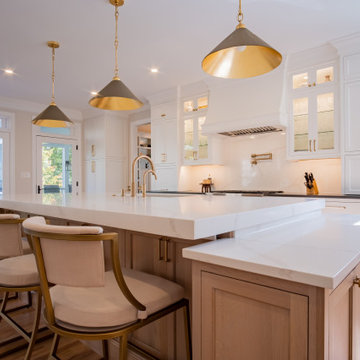
Main Line Kitchen Design’s unique business model allows our customers to work with the most experienced designers and get the most competitive kitchen cabinet pricing..
.
How can Main Line Kitchen Design offer both the best kitchen designs along with the most competitive kitchen cabinet pricing? Our expert kitchen designers meet customers by appointment only in our offices, instead of a large showroom open to the general public. We display the cabinet lines we sell under glass countertops so customers can see how our cabinetry is constructed. Customers can view hundreds of sample doors and and sample finishes and see 3d renderings of their future kitchen on flat screen TV’s. But we do not waste our time or our customers money on showroom extras that are not essential. Nor are we available to assist people who want to stop in and browse. We pass our savings onto our customers and concentrate on what matters most. Designing great kitchens!
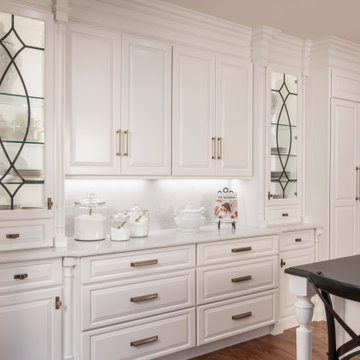
Idée de décoration pour une grande cuisine américaine tradition en L avec un placard avec porte à panneau surélevé, des portes de placard blanches, un plan de travail en quartz modifié, une crédence blanche, une crédence en quartz modifié, un électroménager en acier inoxydable, un sol en bois brun, îlot, un sol marron et plan de travail noir.
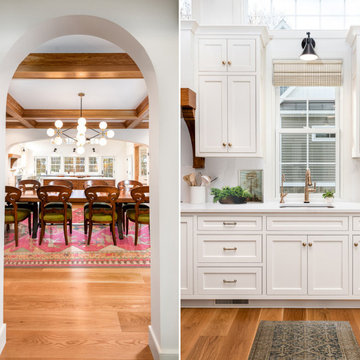
dining and kitchen details
Cette image montre une grande cuisine encastrable traditionnelle en bois brun avec un évier de ferme, un placard avec porte à panneau encastré, un plan de travail en quartz modifié, une crédence blanche, une crédence en quartz modifié, parquet clair, 2 îlots, un sol marron, plan de travail noir et un plafond voûté.
Cette image montre une grande cuisine encastrable traditionnelle en bois brun avec un évier de ferme, un placard avec porte à panneau encastré, un plan de travail en quartz modifié, une crédence blanche, une crédence en quartz modifié, parquet clair, 2 îlots, un sol marron, plan de travail noir et un plafond voûté.
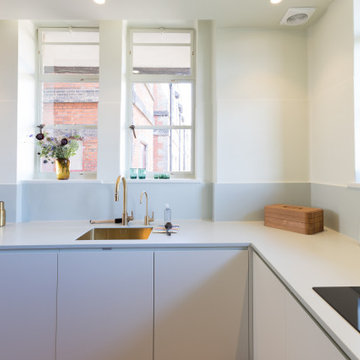
The white side of one half of a two tone kitchen in this listed building apartment renovated by Absolute Project Management. White handleless cabintery houses plenty of kitchen storage space. Brass taps, sink and a hot water tap are also installed in this kitchen.
Discover more of our interior design projects at https://absoluteprojectmanagement.com/
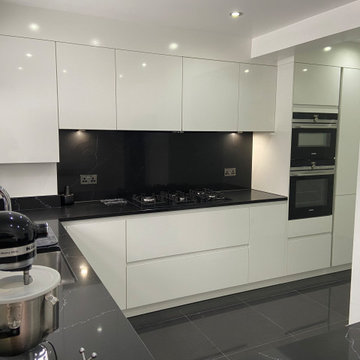
“Max and all the BCK team provided my family with an ‘Excellent Service’ despite all the set backs we experienced with our previous builder. You took into consideration all our needs from start to finish and made my dream kitchen become a reality. The delivery came on time and the after-care you provided was amazing. We love our new kitchen and spend most of our time there now. I can not thank you enough for your expertise, advise and patience.”
Range: Pronorm Y-Line, Gloss Arctic White
Worktop: Artscut Nero Marquina Quartz
Appliances: Siemens
Quooker tap
Franke sink
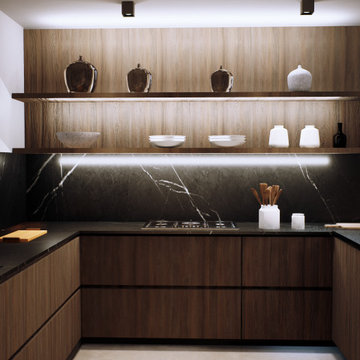
Idée de décoration pour une cuisine ouverte design en U et bois foncé avec un évier encastré, un placard à porte plane, un plan de travail en quartz modifié, une crédence noire, une crédence en quartz modifié, un électroménager en acier inoxydable, sol en béton ciré, une péninsule, un sol gris, plan de travail noir et un plafond en papier peint.
Idées déco de cuisines avec une crédence en quartz modifié et plan de travail noir
9