Idées déco de cuisines avec une crédence en quartz modifié et un sol en bois brun
Trier par :
Budget
Trier par:Populaires du jour
81 - 100 sur 4 834 photos
1 sur 3
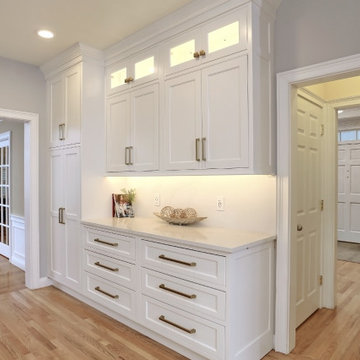
Oversize kitchen island features gorgeous Calacatta Gold engineered quarts backsplash and counters. White and blue cabinets with gold hardware, stainless steel appliances, and midcentury modern touches. Custom banquette seating, hidden pantry, and dining area.
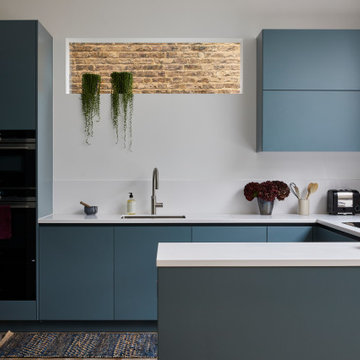
We designed the kitchen in conjunction with the open plan dining and low level seating areas, so that it would be a sociable and light space for cooking and entertaining. The blue green kitchen units contrast with the white Corian worktop & splash back, giving the space a simple, contemporary feel.
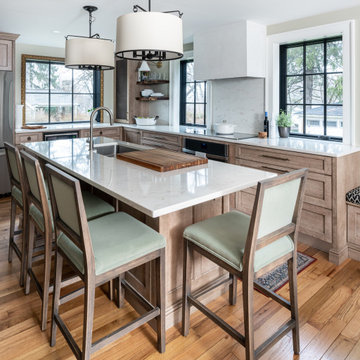
Inspiration pour une cuisine américaine bohème en L et bois clair de taille moyenne avec un évier 2 bacs, un placard à porte shaker, un plan de travail en quartz modifié, une crédence blanche, une crédence en quartz modifié, un électroménager en acier inoxydable, un sol en bois brun, îlot, un sol marron et un plan de travail blanc.

Кухня в белой отделке и отделке деревом с островом и обеденным столом.
Cette image montre une grande cuisine américaine parallèle et bicolore nordique avec un évier 1 bac, un placard à porte plane, des portes de placard blanches, un plan de travail en surface solide, une crédence grise, une crédence en quartz modifié, un électroménager noir, un sol en bois brun, îlot, un sol marron, un plan de travail gris et un plafond voûté.
Cette image montre une grande cuisine américaine parallèle et bicolore nordique avec un évier 1 bac, un placard à porte plane, des portes de placard blanches, un plan de travail en surface solide, une crédence grise, une crédence en quartz modifié, un électroménager noir, un sol en bois brun, îlot, un sol marron, un plan de travail gris et un plafond voûté.
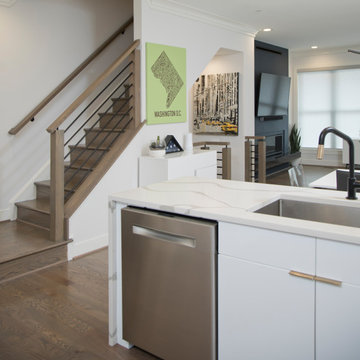
Idées déco pour une cuisine ouverte moderne en L de taille moyenne avec un évier 1 bac, un placard à porte plane, des portes de placard blanches, un plan de travail en quartz modifié, une crédence blanche, une crédence en quartz modifié, un électroménager en acier inoxydable, un sol en bois brun, une péninsule, un sol gris et un plan de travail blanc.
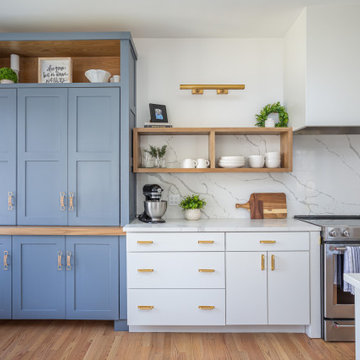
Idée de décoration pour une cuisine ouverte blanche et bois nordique de taille moyenne avec un évier 1 bac, un placard à porte plane, des portes de placard blanches, un plan de travail en quartz modifié, une crédence blanche, une crédence en quartz modifié, un électroménager en acier inoxydable, un sol en bois brun, îlot, un sol marron et un plan de travail blanc.
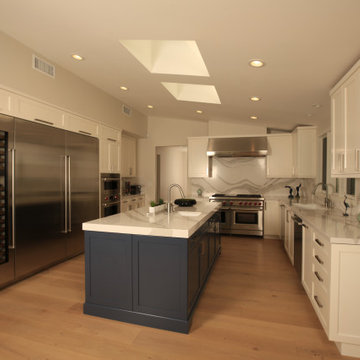
© 2022 Luis de la Rosa Photography
Exemple d'une grande cuisine américaine chic en U avec un évier encastré, un placard à porte shaker, des portes de placard blanches, un plan de travail en quartz modifié, une crédence blanche, une crédence en quartz modifié, un électroménager en acier inoxydable, un sol en bois brun, îlot, un sol beige, un plan de travail blanc et un plafond voûté.
Exemple d'une grande cuisine américaine chic en U avec un évier encastré, un placard à porte shaker, des portes de placard blanches, un plan de travail en quartz modifié, une crédence blanche, une crédence en quartz modifié, un électroménager en acier inoxydable, un sol en bois brun, îlot, un sol beige, un plan de travail blanc et un plafond voûté.

Exemple d'une cuisine ouverte chic avec un évier encastré, un placard à porte shaker, des portes de placard bleues, un plan de travail en quartz modifié, une crédence blanche, une crédence en quartz modifié, un électroménager en acier inoxydable, un sol en bois brun, îlot, un sol marron et un plan de travail blanc.
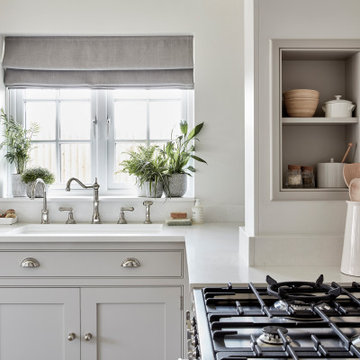
Although the kitchen is designed for modern living, it has a wonderful sense of homeliness and warmth with the inclusion of traditional Perrin and Rowe taps, a charming butler sink, natural oak internals and beautiful Karndean oak herringbone flooring. What a wonderful space for the family to grow and spend time together.
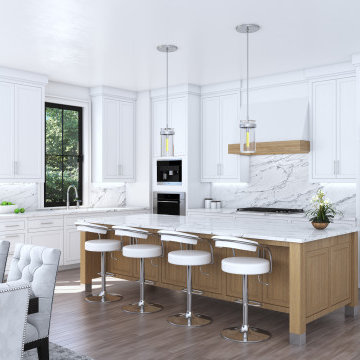
Exemple d'une grande cuisine ouverte chic en L avec un évier encastré, un placard avec porte à panneau encastré, des portes de placard blanches, un plan de travail en quartz modifié, une crédence blanche, une crédence en quartz modifié, un électroménager en acier inoxydable, un sol en bois brun, îlot, un sol gris et un plan de travail blanc.
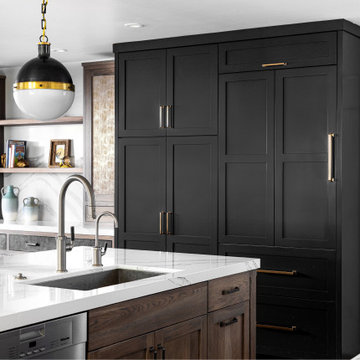
These dark cabinets ground the entire kitchen-dining room design adding a unique focal point that reflects a little an elegant yet edgy style.
Inspiration pour une cuisine américaine encastrable bohème en L et bois foncé de taille moyenne avec un évier encastré, un placard avec porte à panneau encastré, un plan de travail en quartz modifié, une crédence blanche, une crédence en quartz modifié, un sol en bois brun, îlot, un sol marron et un plan de travail blanc.
Inspiration pour une cuisine américaine encastrable bohème en L et bois foncé de taille moyenne avec un évier encastré, un placard avec porte à panneau encastré, un plan de travail en quartz modifié, une crédence blanche, une crédence en quartz modifié, un sol en bois brun, îlot, un sol marron et un plan de travail blanc.
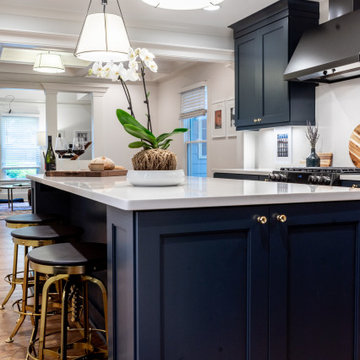
Idée de décoration pour une cuisine américaine minimaliste en L de taille moyenne avec un évier encastré, un placard à porte shaker, des portes de placard bleues, un plan de travail en quartz modifié, une crédence blanche, une crédence en quartz modifié, un électroménager noir, un sol en bois brun, îlot, un sol multicolore et un plan de travail blanc.
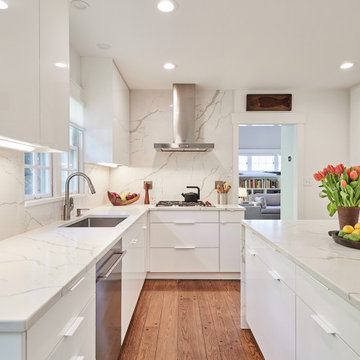
Idée de décoration pour une petite cuisine minimaliste en L fermée avec un évier 1 bac, un placard à porte plane, des portes de placard blanches, un plan de travail en quartz modifié, une crédence blanche, une crédence en quartz modifié, un électroménager en acier inoxydable, un sol en bois brun, îlot, un sol marron et un plan de travail blanc.
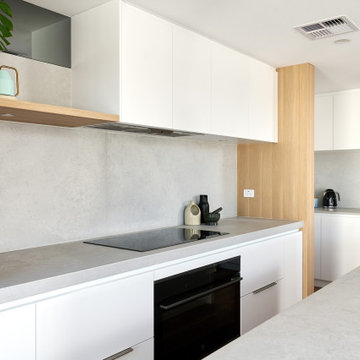
Natural planked oak, paired with chalky white and concrete sheeting highlights our Jackson Home as a Scandinavian Interior. With each room focused on materials blending cohesively, the rooms holid unity in the home‘s interior. A curved centre peice in the Kitchen encourages the space to feel like a room with customised bespoke built in furniture rather than your every day kitchen.
My clients main objective for the homes interior, forming a space where guests were able to interact with the host at times of entertaining. Unifying the kitchen, dining and living spaces will change the layout making the kitchen the focal point of entrace into the home.

Remodel of an existing kitchen to incorporate a functional space for a family of four. The design included custom floating shelves and new energy efficient corner windows at the kitchen sink.
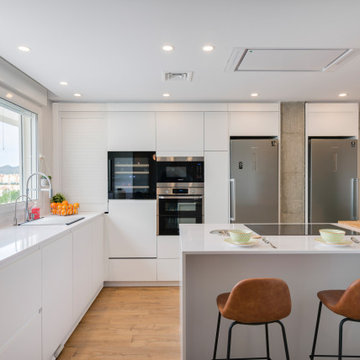
Reforma integral de vivienda. Se abre la cocina al salón. Cocina con muebles blancos sin tirador, y encimera blanco zeus de silestone. Electrodomésticos integrables y libre instalación. Suelo de tarima de quick step, impressive aqua+ de color roble.
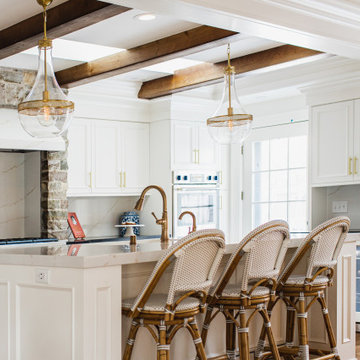
Kitchen remodel
Inspiration pour une cuisine traditionnelle en U de taille moyenne avec un évier encastré, un placard à porte affleurante, des portes de placard blanches, un plan de travail en quartz modifié, une crédence blanche, une crédence en quartz modifié, un électroménager en acier inoxydable, un sol en bois brun, îlot, un sol marron, un plan de travail blanc et poutres apparentes.
Inspiration pour une cuisine traditionnelle en U de taille moyenne avec un évier encastré, un placard à porte affleurante, des portes de placard blanches, un plan de travail en quartz modifié, une crédence blanche, une crédence en quartz modifié, un électroménager en acier inoxydable, un sol en bois brun, îlot, un sol marron, un plan de travail blanc et poutres apparentes.
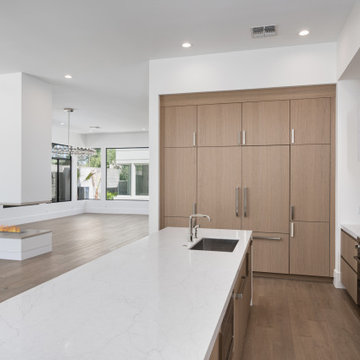
Inspiration pour une grande cuisine ouverte minimaliste en L et bois brun avec un placard à porte plane, un plan de travail en quartz modifié, une crédence en quartz modifié et un sol en bois brun.

With no stairs and a built-in community condo buildings can be fabulous places to age-in-place. We renovated a high rise condo as the forever-home for our client with custom black walnut cabinetry and opulent dramatically veined stone. The bathroom integrates a grab bar in case it is ever needed.
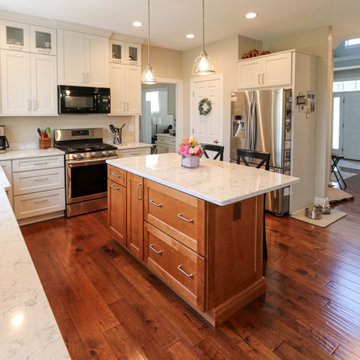
In this kitchen, Medallion Gold cabinetry was installed on the perimeter is Park Place Flat Panel in Irish Crème Classic Paint and the island is Park Place Flat Panel in Chestnut stain. The countertop is Blanco Arabescato quartz with T edge and 2cm 4” backsplash. Brio LED lights, Progress Saluda 5 light over the table, Progress Saluda Mini light over the island and Progress Staunton Mini light over the sink. Elkay Crosstown double equal stainless steel sink with rounded corners and Kohler Graze pull down faucet. Kept existing floor.
Idées déco de cuisines avec une crédence en quartz modifié et un sol en bois brun
5