Idées déco de cuisines avec une crédence en quartz modifié et un sol noir
Trier par :
Budget
Trier par:Populaires du jour
41 - 60 sur 297 photos
1 sur 3
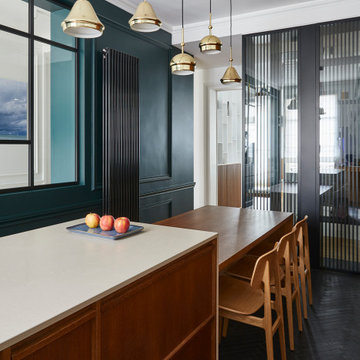
Exemple d'une grande cuisine ouverte linéaire et noire et bois tendance en bois brun avec un évier encastré, un placard à porte plane, un plan de travail en quartz modifié, une crédence beige, une crédence en quartz modifié, un électroménager noir, un sol en carrelage de céramique, îlot, un sol noir et un plan de travail beige.
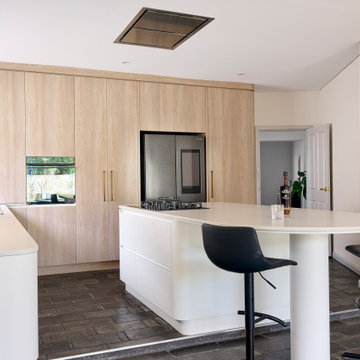
An unrecognisable kitchen transformation.
Curvaceous, enriched with warmed oak doors and velvet beige hues, the clouded concrete benches that cascade into a matte black framed bay window lined with large fluted textured wall paneling.
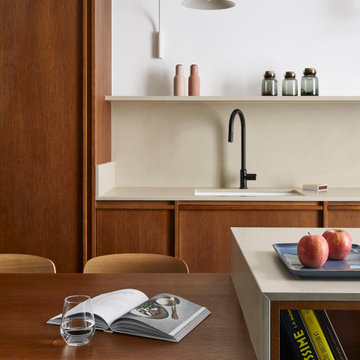
Cette photo montre une grande cuisine ouverte linéaire et noire et bois tendance en bois brun avec un évier encastré, un placard à porte plane, un plan de travail en quartz modifié, une crédence beige, une crédence en quartz modifié, un électroménager noir, un sol en carrelage de céramique, îlot, un sol noir et un plan de travail beige.
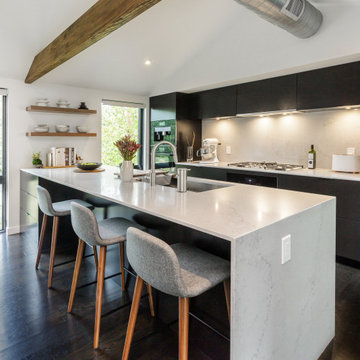
Sleek Modern kitchen
Idées déco pour une cuisine américaine parallèle contemporaine de taille moyenne avec un évier encastré, un placard à porte plane, des portes de placard noires, un plan de travail en quartz modifié, une crédence blanche, une crédence en quartz modifié, un électroménager noir, parquet foncé, îlot, un sol noir et un plan de travail blanc.
Idées déco pour une cuisine américaine parallèle contemporaine de taille moyenne avec un évier encastré, un placard à porte plane, des portes de placard noires, un plan de travail en quartz modifié, une crédence blanche, une crédence en quartz modifié, un électroménager noir, parquet foncé, îlot, un sol noir et un plan de travail blanc.
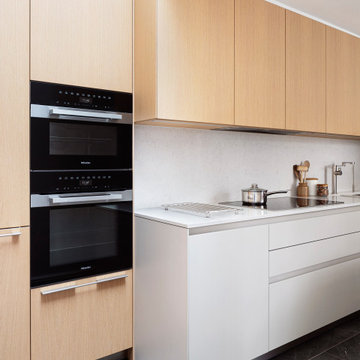
Kitchen with island unit by Bulthaup
Exemple d'une cuisine tendance en L et bois clair de taille moyenne avec un évier intégré, un placard à porte plane, un plan de travail en surface solide, une crédence beige, une crédence en quartz modifié, un électroménager noir, un sol en carrelage de porcelaine, îlot, un sol noir et un plan de travail beige.
Exemple d'une cuisine tendance en L et bois clair de taille moyenne avec un évier intégré, un placard à porte plane, un plan de travail en surface solide, une crédence beige, une crédence en quartz modifié, un électroménager noir, un sol en carrelage de porcelaine, îlot, un sol noir et un plan de travail beige.
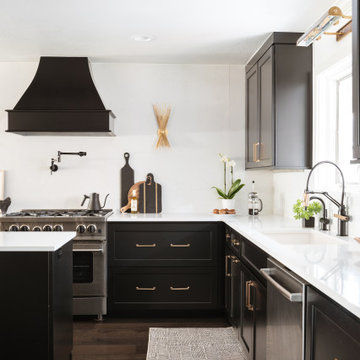
When Amy and Brandon, hip 30 year old attorneys decided to look for a home with better outdoor living space, closer to restaurants and night spots, their search landed them on a house with the perfect outdoor oasis. Unfortunately, it came with an interior that was a mish mash of 50’s, 60’s and 70’s design. Having already taken on a DIY remodel on their own, they weren’t interested in going through the stress and frustration of one again. They were resolute on hiring an expert designer and contractor to renovate their new home. The completed renovation features sleek black cabinetry, rich ebony floors, bold geometric tile in the bath, gold hardware and lighting that together, create a fresh and modern take on traditional style.
Thoughtfully designed cabinetry packs this modest sized kitchen with more cabinetry & features than some kitchens twice it’s size, including two spacious islands.
Choosing not to use upper cabinets on one wall was a design choice that allowed us to feature an expanse of pure white quartz as the backdrop for the kitchens curvy hood and spikey gold sconces.
A mix of high end furniture, finishes and lighting all came together to create just the right mix to lend a 21st century vibe to this quaint traditional home.
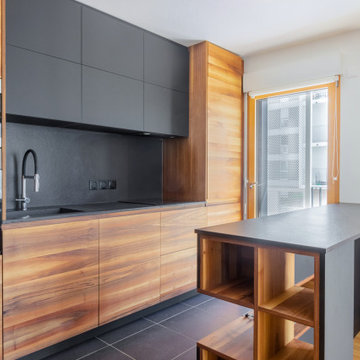
Idées déco pour une cuisine ouverte parallèle et encastrable moderne en bois brun de taille moyenne avec un évier intégré, un placard à porte plane, un plan de travail en quartz modifié, une crédence noire, une crédence en quartz modifié, îlot, un sol noir et plan de travail noir.
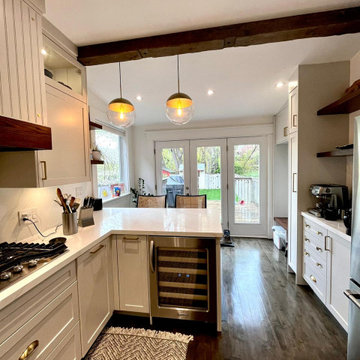
Cette photo montre une grande arrière-cuisine en L avec un évier de ferme, un placard à porte shaker, des portes de placard blanches, un plan de travail en quartz modifié, une crédence blanche, une crédence en quartz modifié, un électroménager en acier inoxydable, parquet foncé, une péninsule, un sol noir, un plan de travail blanc et poutres apparentes.
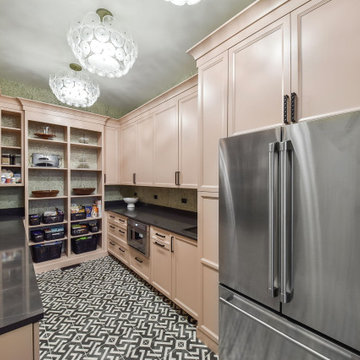
Exemple d'une grande arrière-cuisine éclectique en U avec un évier 1 bac, un placard à porte plane, des portes de placard rose, un plan de travail en quartz modifié, une crédence en quartz modifié, un électroménager en acier inoxydable, carreaux de ciment au sol, un sol noir et un plan de travail blanc.
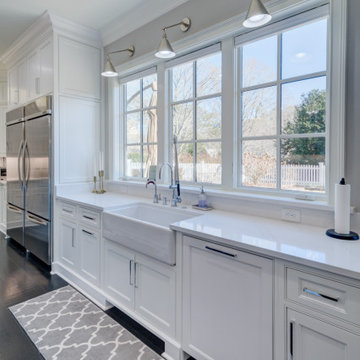
Idées déco pour une très grande cuisine américaine classique en U avec un évier de ferme, un placard à porte affleurante, des portes de placard blanches, un plan de travail en quartz modifié, une crédence blanche, une crédence en quartz modifié, un électroménager en acier inoxydable, parquet foncé, îlot, un sol noir et un plan de travail blanc.

VISTA DE LA COCINA, DE ESTILO CONTEMPORANEO/INDUSTRIAL, ACABADO NEGRO MATE Y ROBLE CON UNA BARRA DE DESAYUNO EN MADERA DE ROBLE A MEDIDA. EN ESTA VISTA DESTACA EL ENMARCADO DEL SUELO DEL FRENTE DE LA COCINA, EN HIDRAULICO TIPICO CATALAN
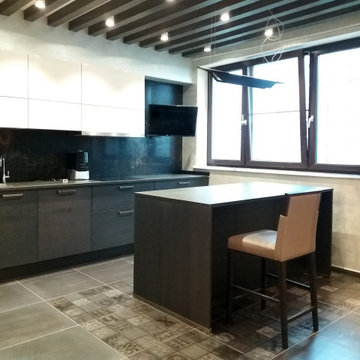
Exemple d'une cuisine américaine blanche et bois tendance en L de taille moyenne avec un évier encastré, placards, un plan de travail en quartz modifié, une crédence noire, une crédence en quartz modifié, un électroménager noir, un sol en carrelage de porcelaine, îlot, un sol noir et plan de travail noir.
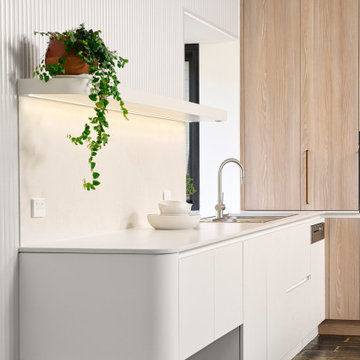
An unrecognisable kitchen transformation.
Curvaceous, enriched with warmed oak doors and velvet beige hues, the clouded concrete benches that cascade into a matte black framed bay window lined with large fluted textured wall paneling.
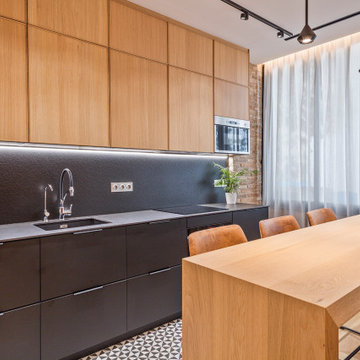
VISTA DE LA COCINA, DE ESTILO CONTEMPORANEO/INDUSTRIAL, ACABADO NEGRO MATE Y ROBLE CON UNA BARRA DE DESAYUNO EN MADERA DE ROBLE A MEDIDA
Idée de décoration pour une cuisine ouverte linéaire et blanche et bois urbaine en bois brun de taille moyenne avec un évier encastré, un placard à porte plane, un plan de travail en quartz modifié, une crédence noire, une crédence en quartz modifié, un électroménager en acier inoxydable, un sol en bois brun, îlot, un sol noir et plan de travail noir.
Idée de décoration pour une cuisine ouverte linéaire et blanche et bois urbaine en bois brun de taille moyenne avec un évier encastré, un placard à porte plane, un plan de travail en quartz modifié, une crédence noire, une crédence en quartz modifié, un électroménager en acier inoxydable, un sol en bois brun, îlot, un sol noir et plan de travail noir.
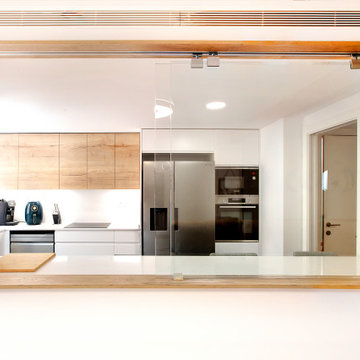
Cocina de estilo nórdico en tonos blancos y madera. Esta estancia cuenta con una zona de armarios de suelo a techo, una encimera de trabajo en L y una barra de desayuno que conecta cocina y salón a través de una ventana enmarcada con madera del mismo tonoque los muebles.
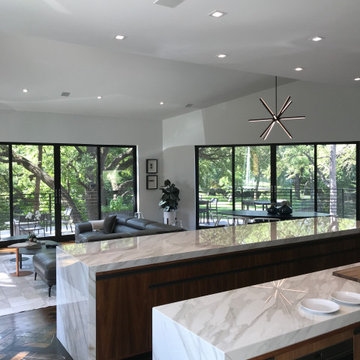
Modern 3 Island Kitchen with waterfall countertops. Walnut cabinets with contemporary hardware
Cette photo montre une très grande cuisine américaine moderne en U et bois brun avec un évier encastré, un placard à porte plane, un plan de travail en quartz modifié, une crédence blanche, une crédence en quartz modifié, un électroménager en acier inoxydable, un sol en carrelage de céramique, 2 îlots, un sol noir et un plan de travail blanc.
Cette photo montre une très grande cuisine américaine moderne en U et bois brun avec un évier encastré, un placard à porte plane, un plan de travail en quartz modifié, une crédence blanche, une crédence en quartz modifié, un électroménager en acier inoxydable, un sol en carrelage de céramique, 2 îlots, un sol noir et un plan de travail blanc.
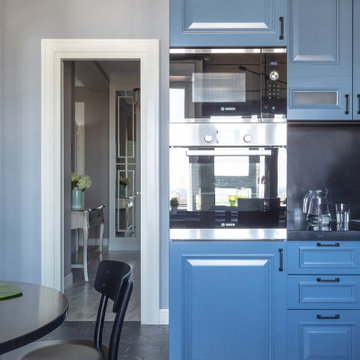
Cette photo montre une petite cuisine américaine chic en U avec un évier posé, un placard avec porte à panneau surélevé, des portes de placard bleues, un plan de travail en surface solide, une crédence noire, une crédence en quartz modifié, un électroménager noir, un sol en carrelage de céramique, aucun îlot, un sol noir et plan de travail noir.
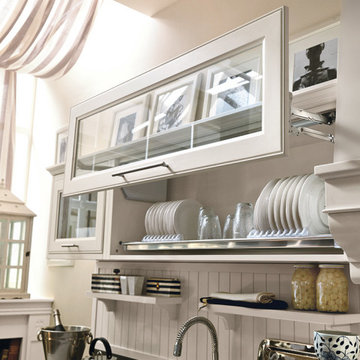
Cucina in legno massiccio laccata con top in quarzo.
Inspiration pour une cuisine américaine style shabby chic en L de taille moyenne avec un évier encastré, un placard à porte shaker, des portes de placard blanches, un plan de travail en quartz modifié, une crédence grise, une crédence en quartz modifié, un électroménager en acier inoxydable, parquet peint, aucun îlot, un sol noir, un plan de travail gris et un plafond décaissé.
Inspiration pour une cuisine américaine style shabby chic en L de taille moyenne avec un évier encastré, un placard à porte shaker, des portes de placard blanches, un plan de travail en quartz modifié, une crédence grise, une crédence en quartz modifié, un électroménager en acier inoxydable, parquet peint, aucun îlot, un sol noir, un plan de travail gris et un plafond décaissé.
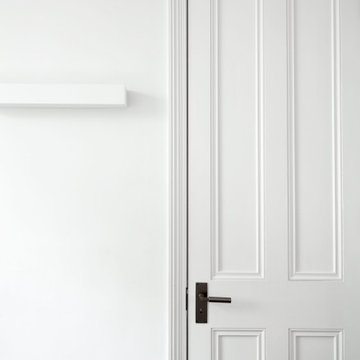
FPArchitects have restored and refurbished a four-storey grade II listed Georgian mid terrace in London's Limehouse, turning the gloomy and dilapidated house into a bright and minimalist family home.
Located within the Lowell Street Conservation Area and on one of London's busiest roads, the early 19th century building was the subject of insensitive extensive works in the mid 1990s when much of the original fabric and features were lost.
FPArchitects' ambition was to re-establish the decorative hierarchy of the interiors by stripping out unsympathetic features and insert paired down decorative elements that complement the original rusticated stucco, round-headed windows and the entrance with fluted columns.
Ancillary spaces are inserted within the original cellular layout with minimal disruption to the fabric of the building. A side extension at the back, also added in the mid 1990s, is transformed into a small pavilion-like Dining Room with minimal sliding doors and apertures for overhead natural light.
Subtle shades of colours and materials with fine textures are preferred and are juxtaposed to dark floors in veiled reference to the Regency and Georgian aesthetics.
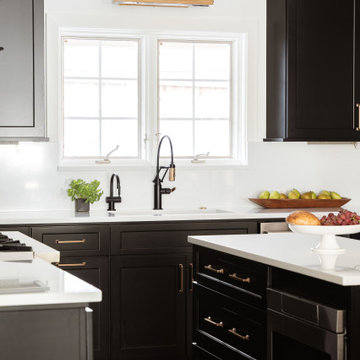
When Amy and Brandon, hip 30 year old attorneys decided to look for a home with better outdoor living space, closer to restaurants and night spots, their search landed them on a house with the perfect outdoor oasis. Unfortunately, it came with an interior that was a mish mash of 50’s, 60’s and 70’s design. Having already taken on a DIY remodel on their own, they weren’t interested in going through the stress and frustration of one again. They were resolute on hiring an expert designer and contractor to renovate their new home. The completed renovation features sleek black cabinetry, rich ebony floors, bold geometric tile in the bath, gold hardware and lighting that together, create a fresh and modern take on traditional style.
Thoughtfully designed cabinetry packs this modest sized kitchen with more cabinetry & features than some kitchens twice it’s size, including two spacious islands.
Choosing not to use upper cabinets on one wall was a design choice that allowed us to feature an expanse of pure white quartz as the backdrop for the kitchens curvy hood and spikey gold sconces.
A mix of high end furniture, finishes and lighting all came together to create just the right mix to lend a 21st century vibe to this quaint traditional home.
Idées déco de cuisines avec une crédence en quartz modifié et un sol noir
3