Idées déco de cuisines avec une crédence en quartz modifié
Trier par :
Budget
Trier par:Populaires du jour
161 - 180 sur 3 182 photos
1 sur 3
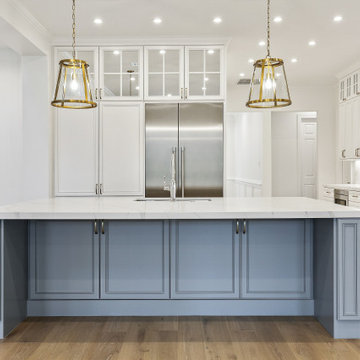
A contemporary spin on the modern farmhouse design! This kitchen is light and open with a touch of luxury. Our Bertoli quartz countertops from Arizona Tile create a show stopping finish while remaining durable for everyday family use. The custom mirror front cabinets create the elegant glass front look while still giving your storage space the privacy it needs. One of our favourite kitchens to date!
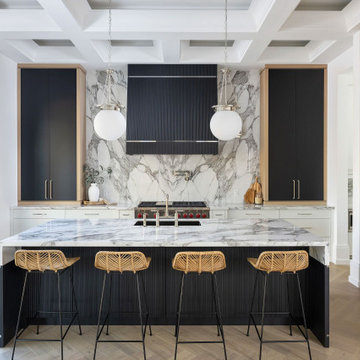
New Age Design
Idée de décoration pour une cuisine ouverte encastrable tradition en L et bois clair de taille moyenne avec un évier encastré, un placard à porte plane, un plan de travail en quartz modifié, une crédence blanche, une crédence en quartz modifié, parquet clair, îlot, un plan de travail blanc et un plafond à caissons.
Idée de décoration pour une cuisine ouverte encastrable tradition en L et bois clair de taille moyenne avec un évier encastré, un placard à porte plane, un plan de travail en quartz modifié, une crédence blanche, une crédence en quartz modifié, parquet clair, îlot, un plan de travail blanc et un plafond à caissons.
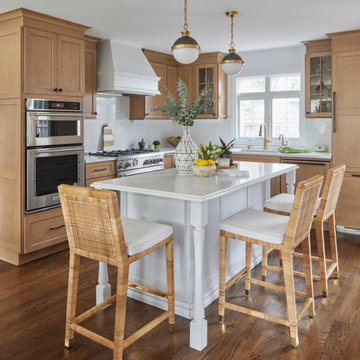
Warm taupe kitchen cabinets and crisp white kitchen island lend a modern, yet warm feel to this beautiful kitchen. This kitchen has luxe elements at every turn, but it stills feels comfortable and inviting.
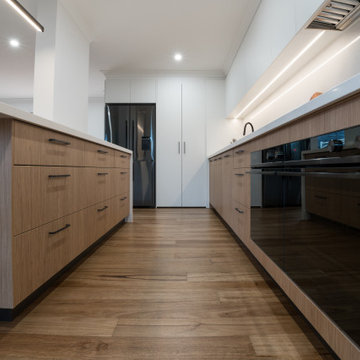
Cette image montre une cuisine américaine nordique en L et bois clair de taille moyenne avec un évier encastré, un placard à porte plane, un plan de travail en quartz modifié, une crédence blanche, une crédence en quartz modifié, un électroménager noir, îlot et un plan de travail blanc.
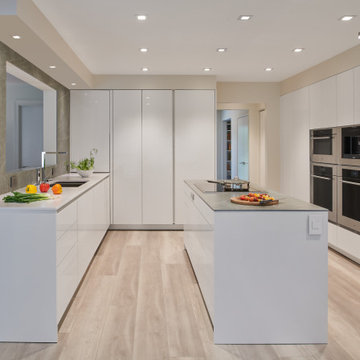
Tired of their dated kitchen, the owners of this suburban colonial were eager for a contemporary update with more pantry space, better organization, and performance appliances. Monochromatic cabinetry in matte white lacquer set the sleek new vibe. Not even handles interrupt the flow, as cabinet channels and push-to-open hardware uphold the minimalist look. Soft gray sintered stone (named “Zaha” after architect Zaha Hadid) cover the island’s slim counter and sink wall backsplash.
Photo credit: Anice Hoachlander
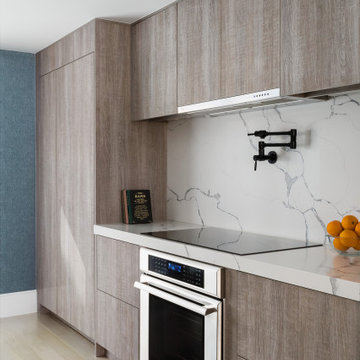
Design Principal: Justene Spaulding
Junior Designer: Keegan Espinola
Photography: Joyelle West
Cette image montre une grande cuisine ouverte encastrable design en U et bois brun avec un évier encastré, un placard à porte plane, un plan de travail en quartz modifié, une crédence blanche, une crédence en quartz modifié, parquet clair, îlot, un sol blanc et un plan de travail blanc.
Cette image montre une grande cuisine ouverte encastrable design en U et bois brun avec un évier encastré, un placard à porte plane, un plan de travail en quartz modifié, une crédence blanche, une crédence en quartz modifié, parquet clair, îlot, un sol blanc et un plan de travail blanc.
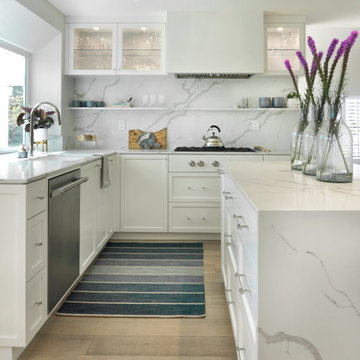
Open Plan White Kitchen
Idée de décoration pour une grande cuisine américaine design en U avec un évier encastré, un placard à porte shaker, des portes de placard blanches, un plan de travail en quartz modifié, une crédence blanche, une crédence en quartz modifié, un électroménager en acier inoxydable, parquet clair, îlot et un plan de travail blanc.
Idée de décoration pour une grande cuisine américaine design en U avec un évier encastré, un placard à porte shaker, des portes de placard blanches, un plan de travail en quartz modifié, une crédence blanche, une crédence en quartz modifié, un électroménager en acier inoxydable, parquet clair, îlot et un plan de travail blanc.
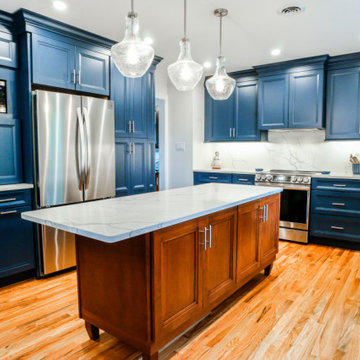
Massachusetts Design Jacksonville/ Maple/ Blue Cabinets
Massachusetts Design Jacksonville/ Maple/ Cinnamon Island Cabinets
MSI Calacatta Laza Quartz Countertop & Backsplash
Hardwood Floors
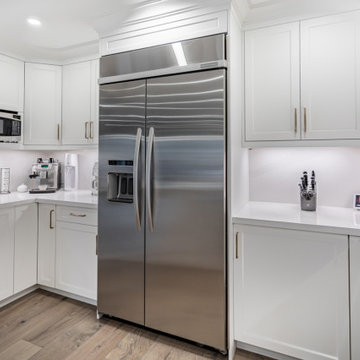
Inspiration pour une grande cuisine américaine minimaliste en L avec un évier de ferme, un placard à porte shaker, des portes de placard blanches, un plan de travail en quartz modifié, une crédence blanche, une crédence en quartz modifié, un électroménager en acier inoxydable, parquet clair, îlot, un sol marron et un plan de travail blanc.
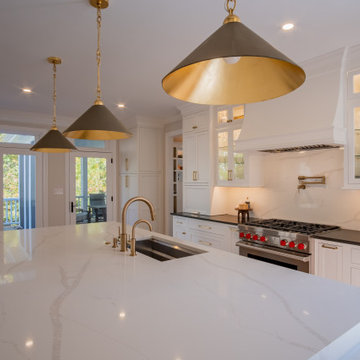
Brighton Inset Cabinetry
Inset w/ Slab Drawers (small drawers)
Door Style Cascade Custom w/ 2" stiles & Rails
Maple Iceberg Paint on perimeter
QSWO Flagstone Finish
Customer Contractor Supplied all Crown and Built custom hood on site.
Crown and Hood was color matched to cabinet finish.
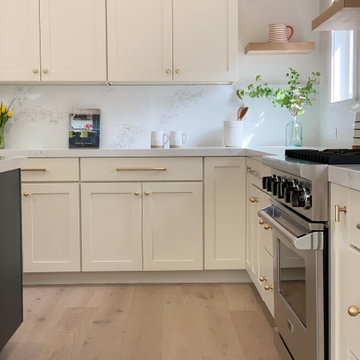
2021 - 3,100 square foot Coastal Farmhouse Style Residence completed with French oak hardwood floors throughout, light and bright with black and natural accents.
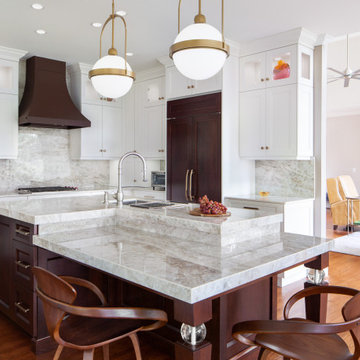
This transitional kitchen combined white-maple exterior cabinetry with key dark chocolate-cherry cabinetry accents. Effortlessly fused together with this multi-white engineered stone, this combination of color adds warmth to this large open kitchen. Picture-box decorative glass-display cabinets share a look into the interior of the cabinetry. Complete with plenty of working space and extra storage applications, this kitchen becomes the heart of the home.
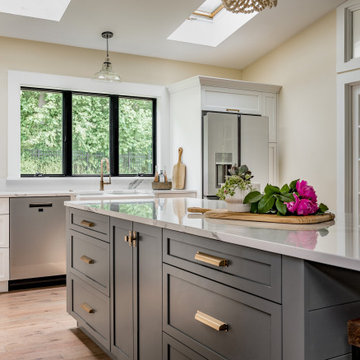
Shaker styled white and gray cabinetry paired with a flowing patterned quartz countertops and gold hardware make this kitchen sleek yet cozy!
The gray island is ship lapped on the sides and back.
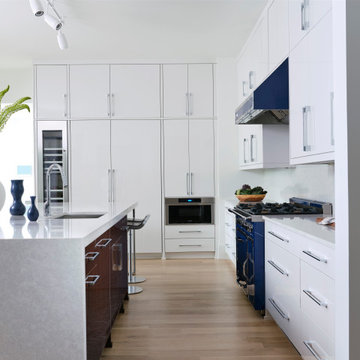
Interior Design by j witzel interior design
Photography by Mali Azima
Réalisation d'une grande cuisine design en L fermée avec un évier 1 bac, un placard à porte plane, des portes de placard blanches, un plan de travail en quartz modifié, une crédence grise, une crédence en quartz modifié, un électroménager de couleur, parquet clair, îlot et un plan de travail gris.
Réalisation d'une grande cuisine design en L fermée avec un évier 1 bac, un placard à porte plane, des portes de placard blanches, un plan de travail en quartz modifié, une crédence grise, une crédence en quartz modifié, un électroménager de couleur, parquet clair, îlot et un plan de travail gris.

This Queenstown home features Trends Kitchens joinery throughout, including all storage, robes, a bar and a coffee station.
The kitchen boasts a spectacular stone benchtop, with battened American Oak to the underside of the curved island. The negative details feature a brass laminate detail to tie in the marble in the stone, alongside the stunning Archant Berkley handles.
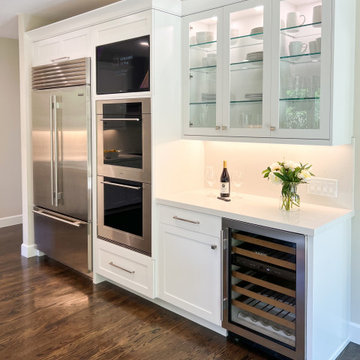
Kitchen remodel featuring custom cabinetry in Paint Grade Maple with white cabinetry at main kitchen and flax cabinetry at island, quartz countertops, Kolbe Windows | Photo: CAGE Design Build
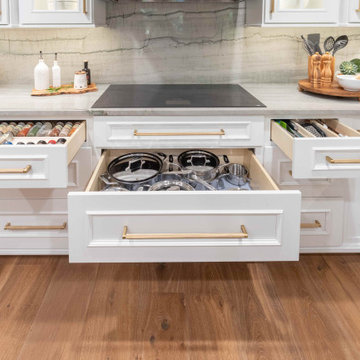
Kitchen beverage station with tower cabinets with pocket doors, glass upper cabinets and furniture-style base moulding at toe-space
Idées déco pour une cuisine américaine classique en U de taille moyenne avec un évier de ferme, un placard avec porte à panneau encastré, des portes de placard blanches, un plan de travail en quartz, une crédence grise, une crédence en quartz modifié, un électroménager en acier inoxydable, un sol en bois brun, îlot, un sol marron et un plan de travail gris.
Idées déco pour une cuisine américaine classique en U de taille moyenne avec un évier de ferme, un placard avec porte à panneau encastré, des portes de placard blanches, un plan de travail en quartz, une crédence grise, une crédence en quartz modifié, un électroménager en acier inoxydable, un sol en bois brun, îlot, un sol marron et un plan de travail gris.
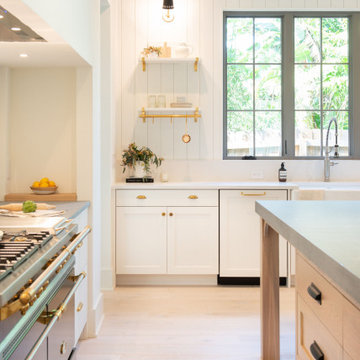
a California Casual kitchen with lots of natural light, natural elements and a statement range.
Idées déco pour une grande cuisine américaine méditerranéenne en U avec un évier de ferme, un placard à porte shaker, des portes de placard blanches, un plan de travail en stéatite, une crédence blanche, une crédence en quartz modifié, un électroménager noir, parquet clair, îlot, un sol blanc et un plan de travail gris.
Idées déco pour une grande cuisine américaine méditerranéenne en U avec un évier de ferme, un placard à porte shaker, des portes de placard blanches, un plan de travail en stéatite, une crédence blanche, une crédence en quartz modifié, un électroménager noir, parquet clair, îlot, un sol blanc et un plan de travail gris.

The brief for this kitchen was to update the customers existing kitchen, to create a more contemporary seamless design with clean lines.
The client wanted the space to be modern, but still homely and warm which was achieved with the cashmere coloured units and wood veneer doors to the larder style pantry unit.
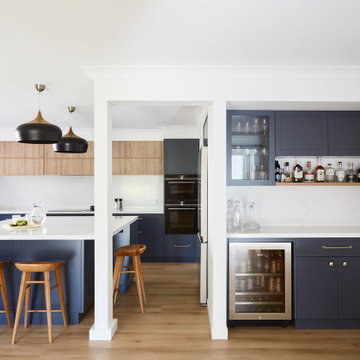
This renovation included kitchen, laundry, powder room, with extensive building work.
Idée de décoration pour une très grande cuisine ouverte tradition en L avec un évier 2 bacs, un placard à porte shaker, des portes de placard bleues, un plan de travail en quartz modifié, une crédence blanche, une crédence en quartz modifié, un électroménager noir, sol en stratifié, îlot, un sol marron et un plan de travail blanc.
Idée de décoration pour une très grande cuisine ouverte tradition en L avec un évier 2 bacs, un placard à porte shaker, des portes de placard bleues, un plan de travail en quartz modifié, une crédence blanche, une crédence en quartz modifié, un électroménager noir, sol en stratifié, îlot, un sol marron et un plan de travail blanc.
Idées déco de cuisines avec une crédence en quartz modifié
9