Idées déco de cuisines avec une crédence en terre cuite et aucun îlot
Trier par :
Budget
Trier par:Populaires du jour
21 - 40 sur 577 photos
1 sur 3

Aménagement d'une cuisine américaine montagne en U de taille moyenne avec un évier 1 bac, un placard à porte affleurante, des portes de placards vertess, un plan de travail en quartz modifié, une crédence multicolore, une crédence en terre cuite, un électroménager en acier inoxydable, sol en stratifié, aucun îlot, un sol marron et un plan de travail gris.

custom reclaimed pine shelves on hidden steel brackets
Fireclay Tile - color 'Jade'
Silestone Blanco City countertops
Schoolhouse Electric Alabax pendants
IKEA cabinets
Leonid Furmansky Photography

Aménagement d'une petite cuisine classique en U avec un évier de ferme, un placard à porte plane, des portes de placard blanches, un plan de travail en quartz modifié, une crédence blanche, une crédence en terre cuite, un électroménager en acier inoxydable, parquet clair, un sol beige, un plan de travail gris et aucun îlot.
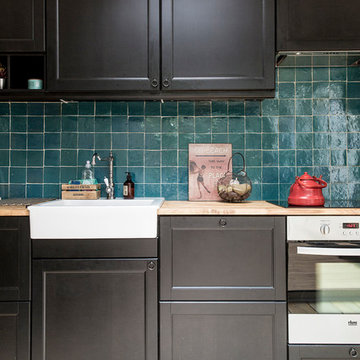
Cuisine Ikea avec Zelliges au mur et plan de travail en hêtre.
Au sol des planche de coffrages vernies
Louise Desrosiers
Réalisation d'une cuisine ouverte linéaire et bicolore design de taille moyenne avec un évier de ferme, des portes de placard noires, un plan de travail en bois, une crédence bleue, une crédence en terre cuite, parquet clair, aucun îlot et un électroménager en acier inoxydable.
Réalisation d'une cuisine ouverte linéaire et bicolore design de taille moyenne avec un évier de ferme, des portes de placard noires, un plan de travail en bois, une crédence bleue, une crédence en terre cuite, parquet clair, aucun îlot et un électroménager en acier inoxydable.

Nous avons réaménagé cet appartement parisien pour un couple et ses trois enfants qui y habitaient déjà depuis quelques années.
Le but était de créer une chambre supplémentaire pour leur fils ainé : l’ancienne cuisine accueille désormais la nouvelle chambre tandis que la nouvelle cuisine a été créée dans l’entrée. Pour délimiter ce nouvel espace, nous avons monté une cloison avec une verrière en partie haute et des rangements en partie basse.
La cuisine s’ouvre désormais sur la salle à manger : ses tons clairs s’accordent parfaitement avec la grande pièce de vie. On y trouve également un bureau sur mesure, idéal pour le télétravail.
Dans la chambre parentale, l’espace a été optimisé au maximum : on adore le grand dressing sur mesure qui prend place autour du cadre de porte !
Résultat : un appartement harmonieux et optimisé pour toute la famille.
La couleur blanche et le bois prédominent pour apporter à la fois de la lumière et de la chaleur.
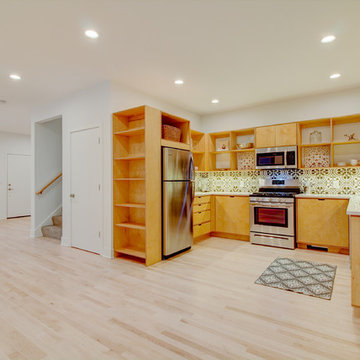
Cette image montre une cuisine ouverte minimaliste en U et bois clair de taille moyenne avec un évier encastré, un placard à porte plane, un plan de travail en quartz modifié, une crédence noire, une crédence en terre cuite, un électroménager en acier inoxydable, parquet clair, aucun îlot, un sol marron et un plan de travail blanc.
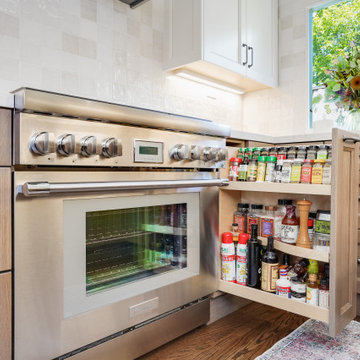
A handy spice rack placed next to the range offers a functional storage option for your kitchen.
Beautiful terra cotta style, 3 inch square, white and gray backsplash complements the white upper and medium wood lower cabinets in this gorgeous kitchen.
A 36 inch gas range with stainless steel chimney hood and white engineered quartz countertops complete the look.
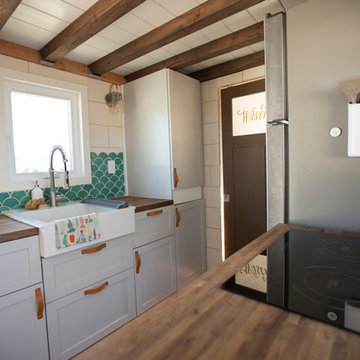
Galley kitchen with farmhouse kitchen sink, scalloped tile and induction cooktop
Réalisation d'une petite cuisine ouverte parallèle nordique avec un évier de ferme, un placard à porte plane, des portes de placard grises, un plan de travail en bois, une crédence en terre cuite, un électroménager en acier inoxydable, parquet en bambou, aucun îlot, un sol marron et un plan de travail marron.
Réalisation d'une petite cuisine ouverte parallèle nordique avec un évier de ferme, un placard à porte plane, des portes de placard grises, un plan de travail en bois, une crédence en terre cuite, un électroménager en acier inoxydable, parquet en bambou, aucun îlot, un sol marron et un plan de travail marron.
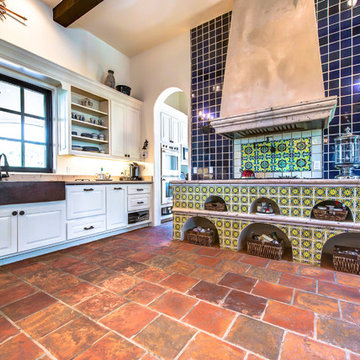
12x12 Antique Saltillo tile. Tile was ordered presealed, installed by Rustico Tile and Stone. Dark grout was left behind in texture to create a reclaimed terracotta tile look. Topcoat sealed with Terranano Sealer in Low Gloss finish.
Counters and bottom of hood is Pinon Cantera stone with painted Talavera Tiles throughout.
Materials Supplied and Installed by Rustico Tile and Stone. Wholesale prices and Worldwide Shipping.
(512) 260-9111 / info@rusticotile.com / RusticoTile.com
Rustico Tile and Stone
Photos by Jeff Harris, Austin Imaging
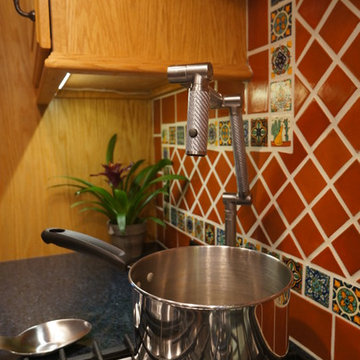
This kitchen renovation brings a taste of the southwest to the Jamison, PA home. The distinctive design and color scheme is brought to life by the beautiful handmade terracotta tiles, which is complemented by the warm wood tones of the kitchen cabinets. Extra features like a dish drawer cabinet, countertop pot filler, built in laundry center, and chimney hood add to both the style and practical elements of the kitchen.
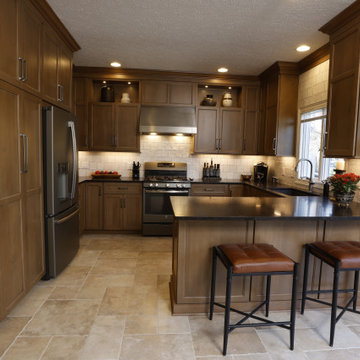
The countertop surfaces in Brown Antique granite in a honed (leather) finish provide texture and a sleek finish in the space.
Idée de décoration pour une cuisine en U et bois brun fermée et de taille moyenne avec un évier encastré, un placard avec porte à panneau encastré, un plan de travail en granite, une crédence blanche, une crédence en terre cuite, un électroménager en acier inoxydable, un sol en carrelage de porcelaine, aucun îlot, un sol beige et plan de travail noir.
Idée de décoration pour une cuisine en U et bois brun fermée et de taille moyenne avec un évier encastré, un placard avec porte à panneau encastré, un plan de travail en granite, une crédence blanche, une crédence en terre cuite, un électroménager en acier inoxydable, un sol en carrelage de porcelaine, aucun îlot, un sol beige et plan de travail noir.
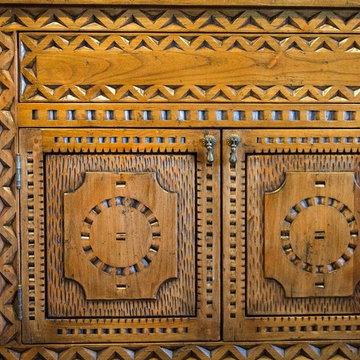
This Spanish colonial panel style from carvedcabinet.com (Carved Custom Cabinets) was inspired by a 200 year old, small, hand carved trunk on legs displayed in the Museum of New Mexico. It was found in a village north of Santa Fe. The trim surrounding the panels was inspired by a book on the history of woodworking in New Mexico. Finished in a honey (Miel) with dark glaze to bring out the carving and medium distressing.
Bronze finish drop pulls are supplied with the cabinets.
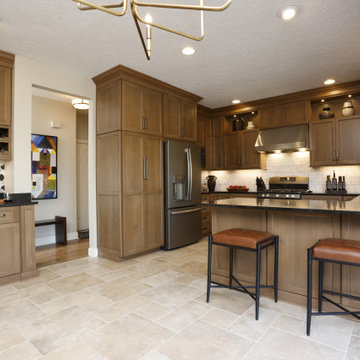
Designed using custom cabinetry, the new kitchen layout maximizes space by eliminating the pantry closet and stretching cabinets up to the 9-ft. ceiling.
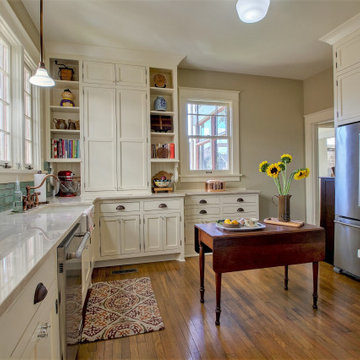
New kitchen in a 1910 house
Idées déco pour une cuisine américaine craftsman de taille moyenne avec un évier de ferme, un placard à porte shaker, des portes de placard blanches, plan de travail en marbre, une crédence verte, une crédence en terre cuite, un électroménager en acier inoxydable, un sol en bois brun, aucun îlot, un sol marron et un plan de travail beige.
Idées déco pour une cuisine américaine craftsman de taille moyenne avec un évier de ferme, un placard à porte shaker, des portes de placard blanches, plan de travail en marbre, une crédence verte, une crédence en terre cuite, un électroménager en acier inoxydable, un sol en bois brun, aucun îlot, un sol marron et un plan de travail beige.
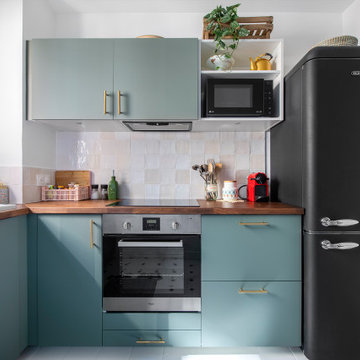
Niché dans le 15e, ce joli 63 m² a été acheté par un couple de trentenaires. L’idée globale était de réaménager certaines pièces et travailler sur la luminosité de l’appartement.
1ère étape : repeindre tout l’appartement et vitrifier le parquet existant. Puis dans la cuisine : réaménagement total ! Nous avons personnalisé une cuisine Ikea avec des façades Bodarp gris vert. Le plan de travail en noyer donne une touche de chaleur et la crédence type zellige en blanc cassé (@parquet_carrelage) vient accentuer la singularité de la pièce.
Nos équipes ont également entièrement refait la SDB : pose du terrazzo au sol, de la baignoire et sa petite verrière, des faïences, des meubles et de la vasque. Et vous voyez le petit meuble « buanderie » qui abrite la machine à laver ? Il s’agit d’une création maison !
Nous avons également créé d’autres rangement sur-mesure pour ce projet : les niches colorées de la cuisine, le meuble bas du séjour, la penderie et le meuble à chaussures du couloir.
Ce dernier a une toute autre allure paré du papier peint Jungle Cole & Son ! Grâce à la verrière que nous avons posée, il devient visible depuis le salon. La verrière permet également de laisser passer la lumière du salon vers le couloir.

This casita was completely renovated from floor to ceiling in preparation of Airbnb short term romantic getaways. The color palette of teal green, blue and white was brought to life with curated antiques that were stripped of their dark stain colors, collected fine linens, fine plaster wall finishes, authentic Turkish rugs, antique and custom light fixtures, original oil paintings and moorish chevron tile and Moroccan pattern choices.

This kitchen in a 1911 Craftsman home has taken on a new life full of color and personality. Inspired by the client’s colorful taste and the homes of her family in The Philippines, we leaned into the wild for this design. The first thing the client told us is that she wanted terra cotta floors and green countertops. Beyond this direction, she wanted a place for the refrigerator in the kitchen since it was originally in the breakfast nook. She also wanted a place for waste receptacles, to be able to reach all the shelves in her cabinetry, and a special place to play Mahjong with friends and family.
The home presented some challenges in that the stairs go directly over the space where we wanted to move the refrigerator. The client also wanted us to retain the built-ins in the dining room that are on the opposite side of the range wall, as well as the breakfast nook built ins. The solution to these problems were clear to us, and we quickly got to work. We lowered the cabinetry in the refrigerator area to accommodate the stairs above, as well as closing off the unnecessary door from the kitchen to the stairs leading to the second floor. We utilized a recycled body porcelain floor tile that looks like terra cotta to achieve the desired look, but it is much easier to upkeep than traditional terra cotta. In the breakfast nook we used bold jungle themed wallpaper to create a special place that feels connected, but still separate, from the kitchen for the client to play Mahjong in or enjoy a cup of coffee. Finally, we utilized stair pullouts by all the upper cabinets that extend to the ceiling to ensure that the client can reach every shelf.
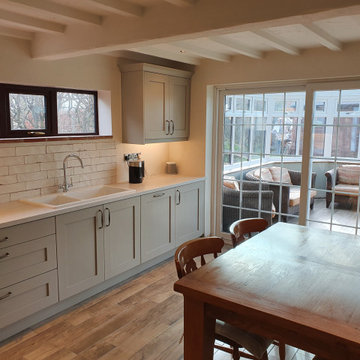
Range: Mornington Shaker
Colour: Stone
Worktop: Duropal Ipanema White
Aménagement d'une petite cuisine américaine classique en L avec un évier 2 bacs, un placard à porte shaker, des portes de placard grises, un plan de travail en quartz, une crédence blanche, une crédence en terre cuite, un électroménager noir, sol en stratifié, aucun îlot, un sol marron et un plan de travail blanc.
Aménagement d'une petite cuisine américaine classique en L avec un évier 2 bacs, un placard à porte shaker, des portes de placard grises, un plan de travail en quartz, une crédence blanche, une crédence en terre cuite, un électroménager noir, sol en stratifié, aucun îlot, un sol marron et un plan de travail blanc.
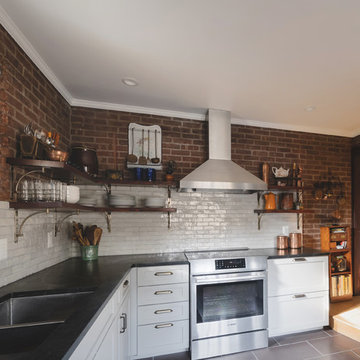
Idée de décoration pour une petite cuisine chalet en L fermée avec un évier 2 bacs, un placard à porte shaker, des portes de placard grises, un plan de travail en stéatite, une crédence blanche, une crédence en terre cuite, un électroménager en acier inoxydable, un sol en ardoise, aucun îlot, un sol violet et plan de travail noir.
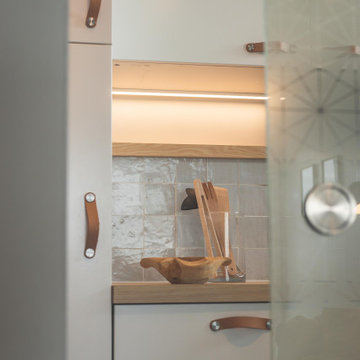
Idées déco pour une cuisine encastrable montagne fermée et de taille moyenne avec un évier encastré, un placard à porte affleurante, des portes de placard blanches, un plan de travail en bois, une crédence grise, une crédence en terre cuite, aucun îlot, un plan de travail beige, un sol en carrelage de céramique et un sol gris.
Idées déco de cuisines avec une crédence en terre cuite et aucun îlot
2