Idées déco de cuisines avec une crédence en terre cuite et îlot
Trier par :
Budget
Trier par:Populaires du jour
101 - 120 sur 2 618 photos
1 sur 3
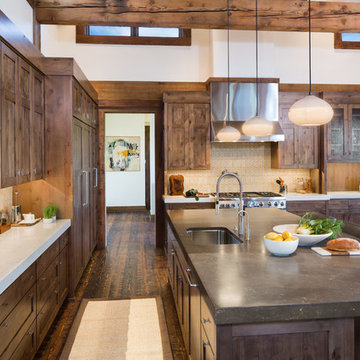
Karl Neumann
Inspiration pour une grande cuisine américaine chalet en L avec un évier encastré, un placard à porte shaker, des portes de placard marrons, un plan de travail en calcaire, une crédence jaune, une crédence en terre cuite, un électroménager en acier inoxydable, parquet foncé, îlot et un sol marron.
Inspiration pour une grande cuisine américaine chalet en L avec un évier encastré, un placard à porte shaker, des portes de placard marrons, un plan de travail en calcaire, une crédence jaune, une crédence en terre cuite, un électroménager en acier inoxydable, parquet foncé, îlot et un sol marron.
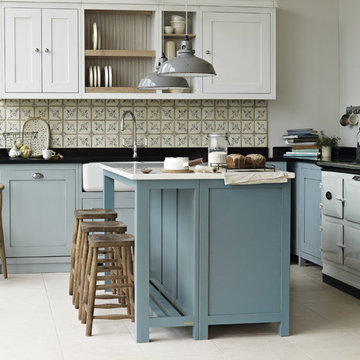
Vermont freestanding kitchen in Smoke Blue, Andaman Sea and Dover Cliffs with Caesarstone Blackened Rock and Crystal Snow worktops. Paris Isabelle tiles on wall, limestone tiles on floor. Walls painted in Silica White. This kitchen can be viewed at our Sycamore Farm showroom.

The kitchen's perimeter features dark soapstone counters that strike a beautiful contrast to the custom-mushroom- colored cabinets. A large window flanked by antique brass sconces bathes the room in natural light. Hand-made 4 x4 Zelliage tile hung in a running bond pattern plays sweet homage to the 1950's era of the home. Butcher block counters create a hard-working bar area.
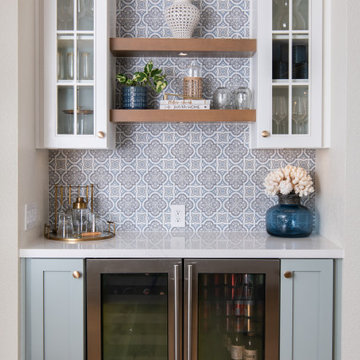
The beverage station you never knew you needed! Featuring glass paneled cabinets equipped with mini puck lights to add ambience, and a stunning hand-painted tile backsplash.
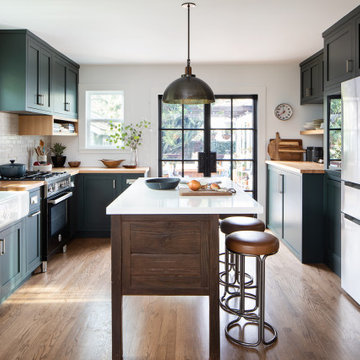
A bold, masculine kitchen remodel in a Craftsman style home. We went dark and bold on the cabinet color and let the rest remain bright and airy to balance it out.

Photography by Brad Knipstein
Cette image montre une grande cuisine américaine rustique en L avec un évier de ferme, un placard à porte plane, des portes de placard beiges, un plan de travail en quartz, une crédence jaune, une crédence en terre cuite, un électroménager en acier inoxydable, un sol en bois brun, îlot et un plan de travail blanc.
Cette image montre une grande cuisine américaine rustique en L avec un évier de ferme, un placard à porte plane, des portes de placard beiges, un plan de travail en quartz, une crédence jaune, une crédence en terre cuite, un électroménager en acier inoxydable, un sol en bois brun, îlot et un plan de travail blanc.
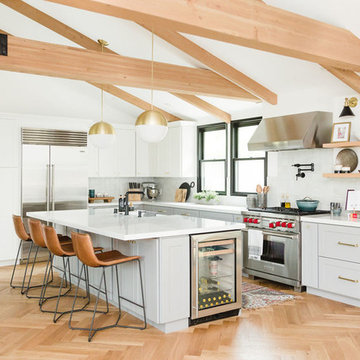
This modern farmhouse kitchen remodel in Leucadia features a combination of gray lower cabinets and white uppers with brass hardware and pendant lights. White oak floating shelves and leather counter stools add warmth and texture to the space. We used matte black fixtures to compliment the windows and tied them in with the wall sconces.
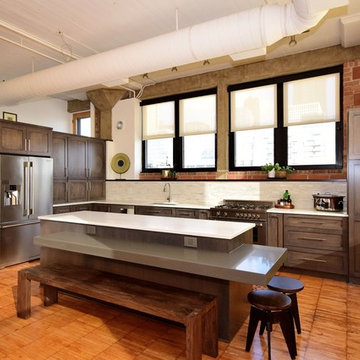
Gray stained, shaker style maple cabinets. Floating table height ledge on island. Dog bowls in pantry toe space concealed.
Photographer: Luke Cebulak
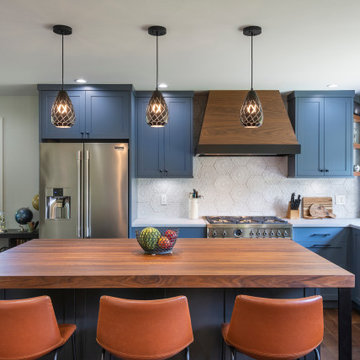
This kitchen has an amazing contemporary design, with and industrial feel brought in by the custom walnut butcher block island top with metal legs.
The detail of the stainless steel is softened by the terracotta glazed hexagon tile by Walker Zanger.
Accents of wood on the island, hood fan, and side shelves all tie the space together.
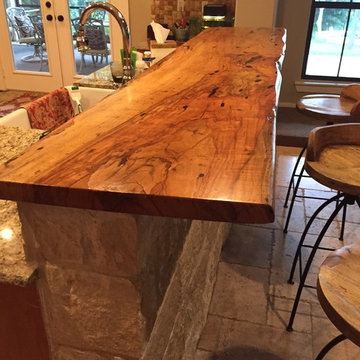
Idées déco pour une cuisine ouverte parallèle victorienne en bois brun de taille moyenne avec un évier de ferme, un placard avec porte à panneau encastré, un plan de travail en granite, une crédence en terre cuite, un électroménager en acier inoxydable et îlot.
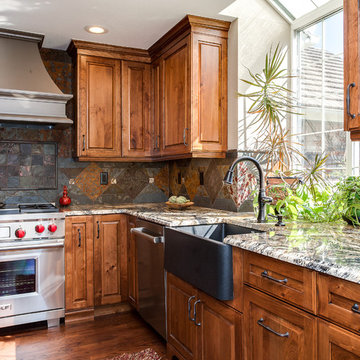
Perimeter Cabinets and Bar:
Frameless Current by Crystal
Door style: Countryside
Wood: Rustic Cherry
Finish: Summer Wheat with Brown Highlight
Glass accent Doors: Clear Waterglass
Island Cabinets:
Frameless Encore by Crystal
Door style: Country French Square
Wood: Knotty Alder
Finish: Signature Rub Thru Mushroom Paint with Flat Sheen with Umber under color, Distressing and Wearing with Black Highlight.
SubZero / Wolf Appliance package
Tile: Brazilian Multicolor Slate and Granite slab insert tiles 2x2”
Plumbing: New Blanco Apron Front Sink (IKON)
Countertops: Granite 3CM Supreme Gold , with Ogee Flat edge.

The owners of this waterfront home have a huge extended family and constantly throw parties of 30 or more people. This kitchen is not only spacious, but offers incredible views of the open waters of Tampa Bay. Although the eat-in table is quite large, it is still only an eat-in kitchen. There is a separate formal dining room. The pendant lights add a touch of eclectic style seeing how pretty much every other fixture in the home is wrought iron.The owners of this
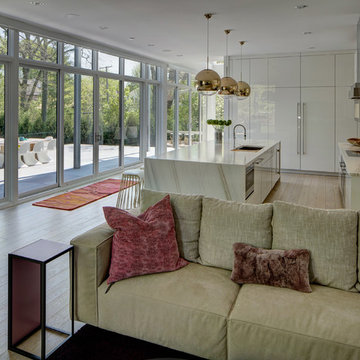
The open plan kitchen has great views of the back patio and is very conducive for entertaining.
Exemple d'une grande cuisine américaine tendance en L avec un évier encastré, un placard à porte plane, des portes de placard blanches, plan de travail en marbre, une crédence métallisée, une crédence en terre cuite, un électroménager en acier inoxydable, parquet clair et îlot.
Exemple d'une grande cuisine américaine tendance en L avec un évier encastré, un placard à porte plane, des portes de placard blanches, plan de travail en marbre, une crédence métallisée, une crédence en terre cuite, un électroménager en acier inoxydable, parquet clair et îlot.
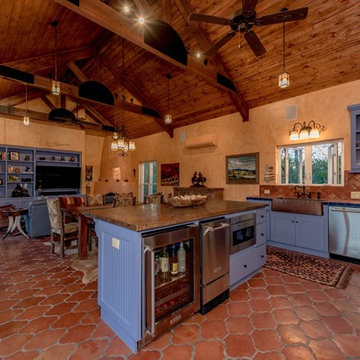
Cette image montre une cuisine ouverte sud-ouest américain en U de taille moyenne avec un évier encastré, un placard à porte plane, des portes de placard bleues, plan de travail carrelé, une crédence marron, une crédence en terre cuite, un électroménager en acier inoxydable, tomettes au sol, îlot et un sol marron.
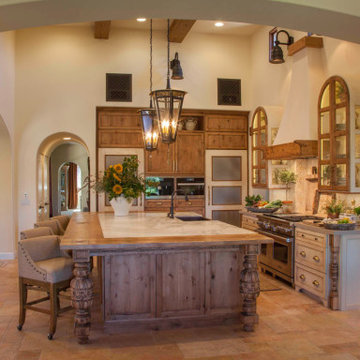
Italian farmhouse custom kitchen complete with hand carved wood details, flush marble island and quartz counter surfaces, faux finish cabinetry, clay ceiling and wall details, wolf, subzero and Miele appliances and custom light fixtures.
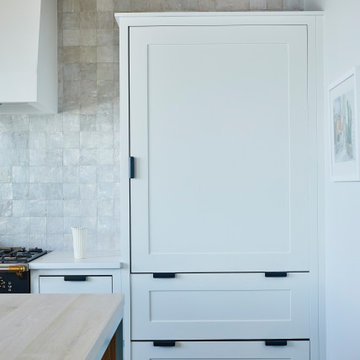
design by Jessica Gething Design
built by R2Q Construction
photos by Genevieve Garruppo
kitchen by Plain English
Exemple d'une cuisine bord de mer en U avec un placard à porte shaker, une crédence blanche, une crédence en terre cuite, sol en béton ciré, îlot, un sol gris, un plan de travail blanc et un plafond en bois.
Exemple d'une cuisine bord de mer en U avec un placard à porte shaker, une crédence blanche, une crédence en terre cuite, sol en béton ciré, îlot, un sol gris, un plan de travail blanc et un plafond en bois.
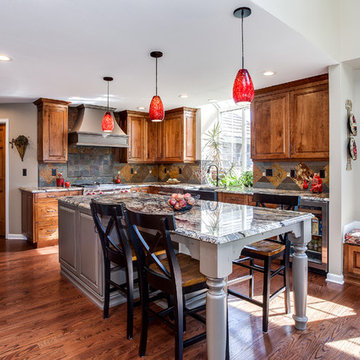
Perimeter Cabinets and Bar:
Frameless Current by Crystal
Door style: Countryside
Wood: Rustic Cherry
Finish: Summer Wheat with Brown Highlight
Glass accent Doors: Clear Waterglass
Island Cabinets:
Frameless Encore by Crystal
Door style: Country French Square
Wood: Knotty Alder
Finish: Signature Rub Thru Mushroom Paint with Flat Sheen with Umber under color, Distressing and Wearing with Black Highlight.
SubZero / Wolf Appliance package
Tile: Brazilian Multicolor Slate and Granite slab insert tiles 2x2”
Plumbing: New Blanco Apron Front Sink (IKON)
Countertops: Granite 3CM Supreme Gold , with Ogee Flat edge.
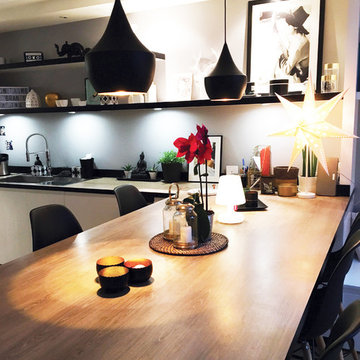
Cuisine ouverte avec table de repas intégrée dans le salon - Esprit Loft scandinave - Isabelle Le Rest Interieurs
Cette photo montre une cuisine ouverte scandinave en U de taille moyenne avec des portes de placard blanches, un plan de travail en bois, une crédence blanche, une crédence en terre cuite, un électroménager en acier inoxydable, îlot, un évier encastré, un placard à porte plane, carreaux de ciment au sol, un sol gris et un plan de travail marron.
Cette photo montre une cuisine ouverte scandinave en U de taille moyenne avec des portes de placard blanches, un plan de travail en bois, une crédence blanche, une crédence en terre cuite, un électroménager en acier inoxydable, îlot, un évier encastré, un placard à porte plane, carreaux de ciment au sol, un sol gris et un plan de travail marron.

These homeowners were ready to update the home they had built when their girls were young. This was not a full gut remodel. The perimeter cabinetry mostly stayed but got new doors and height added at the top. The island and tall wood stained cabinet to the left of the sink are new and custom built and I hand-drew the design of the new range hood. The beautiful reeded detail came from our idea to add this special element to the new island and cabinetry. Bringing it over to the hood just tied everything together. We were so in love with this stunning Quartzite we chose for the countertops we wanted to feature it further in a custom apron-front sink. We were in love with the look of Zellige tile and it seemed like the perfect space to use it in.
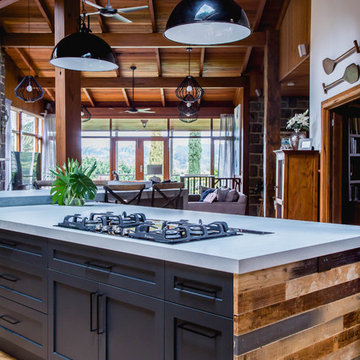
Recycled timber flooring has been carefully selected and laid to create a back panel on the island bench. Push to open doors are disguised by the highly featured boards. Natural light floods into this room via skylights and windows letting nature indoors.
Idées déco de cuisines avec une crédence en terre cuite et îlot
6