Idées déco de cuisines avec une crédence en terre cuite et un électroménager en acier inoxydable
Trier par :
Budget
Trier par:Populaires du jour
41 - 60 sur 2 998 photos
1 sur 3

The kitchen was the most dramatic change- we put in a beam to open up the wall between the kitchen and dining area. We also eliminated the cabinets on the far wall so we could re introduce a window that had been eliminated in a prior remodeling. The back door is in the far left in the picture.

Kathryn J. LeMaster
Idée de décoration pour une cuisine américaine parallèle bohème de taille moyenne avec un évier de ferme, un placard à porte shaker, des portes de placard grises, un plan de travail en quartz, une crédence beige, une crédence en terre cuite, un électroménager en acier inoxydable, un sol en bois brun et aucun îlot.
Idée de décoration pour une cuisine américaine parallèle bohème de taille moyenne avec un évier de ferme, un placard à porte shaker, des portes de placard grises, un plan de travail en quartz, une crédence beige, une crédence en terre cuite, un électroménager en acier inoxydable, un sol en bois brun et aucun îlot.

Black and white floral patterns add charm to a french country kitchen. Hand painted tiles soften the tones in the back-splash.
Photo by: Richard White

Réalisation d'une cuisine champêtre en L de taille moyenne avec un évier de ferme, un placard à porte shaker, des portes de placard blanches, un plan de travail en quartz modifié, une crédence multicolore, une crédence en terre cuite, un électroménager en acier inoxydable, un sol en bois brun, 2 îlots, un sol marron et un plan de travail blanc.
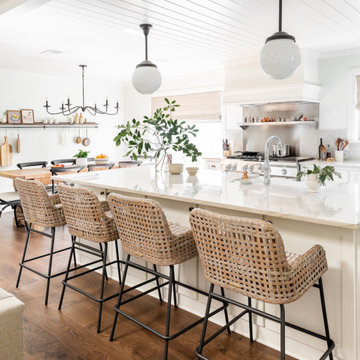
Photo By: Jen Morley Burner
Idées déco pour une cuisine ouverte classique de taille moyenne avec des portes de placard blanches, un plan de travail en quartz, une crédence blanche, une crédence en terre cuite, un électroménager en acier inoxydable, un sol en bois brun, îlot, un sol marron et un plan de travail blanc.
Idées déco pour une cuisine ouverte classique de taille moyenne avec des portes de placard blanches, un plan de travail en quartz, une crédence blanche, une crédence en terre cuite, un électroménager en acier inoxydable, un sol en bois brun, îlot, un sol marron et un plan de travail blanc.

This colorful kitchen included custom Decor painted maple shaker doors in Bella Pink (SW6596). The remodel incorporated removal of load bearing walls, New steal beam wrapped with walnut veneer, Live edge style walnut open shelves. Hand made, green glazed terracotta tile. Red oak hardwood floors. Kitchen Aid appliances (including matching pink mixer). Ruvati apron fronted fireclay sink. MSI Statuary Classique Quartz surfaces. This kitchen brings a cheerful vibe to any gathering.

This kitchen, laundry room, and bathroom in Elkins Park, PA was completely renovated and re-envisioned to create a fresh and inviting space with refined farmhouse details and maximum functionality that speaks not only to the client's taste but to and the architecture and feel of the entire home.
The design includes functional cabinetry with a focus on organization. We enlarged the window above the farmhouse sink to allow as much natural light as possible and created a striking focal point with a custom vent hood and handpainted terra cotta tile. High-end materials were used throughout including quartzite countertops, beautiful tile, brass lighting, and classic European plumbing fixtures.

Idée de décoration pour une cuisine tradition en U fermée et de taille moyenne avec un évier encastré, un placard à porte affleurante, des portes de placard beiges, un plan de travail en quartz, une crédence blanche, une crédence en terre cuite, un électroménager en acier inoxydable, un sol en bois brun, îlot, un sol marron et un plan de travail beige.
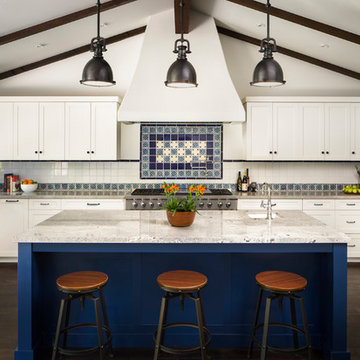
Allen Construction - Contractor,
Shannon Scott Design-Interior Designer,
Jason Rick Photography - Photographer
Aménagement d'une cuisine américaine méditerranéenne de taille moyenne avec un évier encastré, un placard avec porte à panneau encastré, un plan de travail en quartz modifié, une crédence multicolore, une crédence en terre cuite, un électroménager en acier inoxydable, parquet foncé, îlot, un sol marron et un plan de travail beige.
Aménagement d'une cuisine américaine méditerranéenne de taille moyenne avec un évier encastré, un placard avec porte à panneau encastré, un plan de travail en quartz modifié, une crédence multicolore, une crédence en terre cuite, un électroménager en acier inoxydable, parquet foncé, îlot, un sol marron et un plan de travail beige.

Kitchen Remodel with all-white cabinets from Kitchen Pro. This kitchen includes an exposed brick backsplash that gives it a rustic edge. Stainless steel appliances keep the kitchen modern.
Photo Cred: Jun Tang Photography
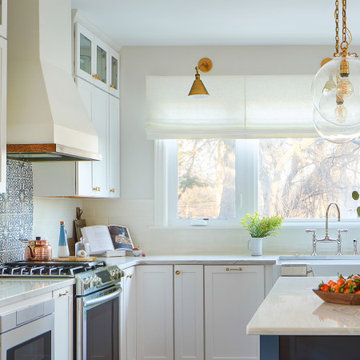
This kitchen, laundry room, and bathroom in Elkins Park, PA was completely renovated and re-envisioned to create a fresh and inviting space with refined farmhouse details and maximum functionality that speaks not only to the client's taste but to and the architecture and feel of the entire home.
The design includes functional cabinetry with a focus on organization. We enlarged the window above the farmhouse sink to allow as much natural light as possible and created a striking focal point with a custom vent hood and handpainted terra cotta tile. High-end materials were used throughout including quartzite countertops, beautiful tile, brass lighting, and classic European plumbing fixtures.

At our Modern Farmhouse project, we completely remodeled the entire home and modified the kitchens existing layout allowing this new layout to take shape.
As you see here, we have the custom 1/4 Sawn Oak island with marble quartz 2 1/2" mitered countertops. To add a pop of color, the entire home is accented in beautiful black hardware. In the 12' island, we have a farmhouse sink, pull out trash and drawers for storage. We did custom end panels on the sides, and wrapped the entire island in furniture base to really make it look like a furniture piece.
On the range wall, we have a drywall hood that really continues to add texture to the style. We have custom uppers that go all the way to the counter, with lift up appliance garages for small appliances. All the perimeter cabinetry is in swiss coffee with black honed granite counters.
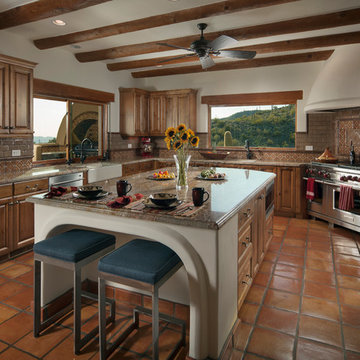
Michael Baxter, Baxter Imaging
Cette image montre une cuisine américaine chalet en U et bois vieilli de taille moyenne avec un évier encastré, un placard avec porte à panneau surélevé, un plan de travail en granite, une crédence multicolore, une crédence en terre cuite, un électroménager en acier inoxydable, tomettes au sol et îlot.
Cette image montre une cuisine américaine chalet en U et bois vieilli de taille moyenne avec un évier encastré, un placard avec porte à panneau surélevé, un plan de travail en granite, une crédence multicolore, une crédence en terre cuite, un électroménager en acier inoxydable, tomettes au sol et îlot.

Inspiration pour une grande cuisine minimaliste en U avec un évier de ferme, un placard à porte shaker, des portes de placard bleues, plan de travail en marbre, une crédence blanche, une crédence en terre cuite, un électroménager en acier inoxydable, parquet clair, îlot, un plan de travail blanc et un plafond voûté.

Réalisation d'une cuisine américaine parallèle minimaliste de taille moyenne avec un évier de ferme, un placard à porte shaker, des portes de placard blanches, un plan de travail en quartz modifié, une crédence beige, une crédence en terre cuite, un électroménager en acier inoxydable, carreaux de ciment au sol, aucun îlot, un sol gris et un plan de travail beige.

This pre-civil war post and beam home built circa 1860 features restored woodwork, reclaimed antique fixtures, a 1920s style bathroom, and most notably, the largest preserved section of haint blue paint in Savannah, Georgia. Photography by Atlantic Archives

View of kitchen and diner booth from great room.
Photo: Juintow Lin
Cette photo montre une grande cuisine américaine linéaire tendance en bois brun avec un évier 2 bacs, un placard à porte plane, une crédence multicolore, une crédence en terre cuite, un électroménager en acier inoxydable, un sol en ardoise et îlot.
Cette photo montre une grande cuisine américaine linéaire tendance en bois brun avec un évier 2 bacs, un placard à porte plane, une crédence multicolore, une crédence en terre cuite, un électroménager en acier inoxydable, un sol en ardoise et îlot.

Aménagement d'une grande cuisine classique en U avec un évier de ferme, un placard à porte affleurante, des portes de placard bleues, un plan de travail en quartz, une crédence grise, une crédence en terre cuite, un électroménager en acier inoxydable, parquet clair, une péninsule, un sol beige et un plan de travail gris.
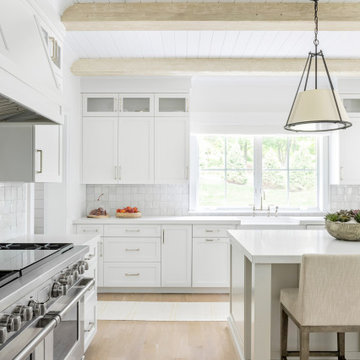
Architecture, Interior Design, Custom Furniture Design & Art Curation by Chango & Co.
Idées déco pour une grande cuisine américaine classique en L avec un évier de ferme, un placard avec porte à panneau encastré, des portes de placard blanches, plan de travail en marbre, une crédence blanche, une crédence en terre cuite, un électroménager en acier inoxydable, parquet clair, îlot, un sol marron et un plan de travail blanc.
Idées déco pour une grande cuisine américaine classique en L avec un évier de ferme, un placard avec porte à panneau encastré, des portes de placard blanches, plan de travail en marbre, une crédence blanche, une crédence en terre cuite, un électroménager en acier inoxydable, parquet clair, îlot, un sol marron et un plan de travail blanc.

Aménagement d'une cuisine américaine montagne en U de taille moyenne avec un évier 1 bac, un placard à porte affleurante, des portes de placards vertess, un plan de travail en quartz modifié, une crédence multicolore, une crédence en terre cuite, un électroménager en acier inoxydable, sol en stratifié, aucun îlot, un sol marron et un plan de travail gris.
Idées déco de cuisines avec une crédence en terre cuite et un électroménager en acier inoxydable
3