Idées déco de cuisines avec une crédence en terre cuite et une crédence en travertin
Trier par :
Budget
Trier par:Populaires du jour
161 - 180 sur 10 245 photos
1 sur 3
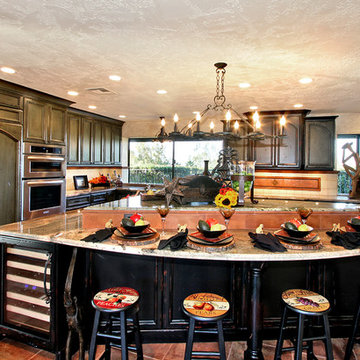
Notice the carved Elephants sitting on the floor holding up the 18" deep countertop overhang. This homeowner loves animals, many of the knobs are animals.
Photography by: PreveiwFirst.com
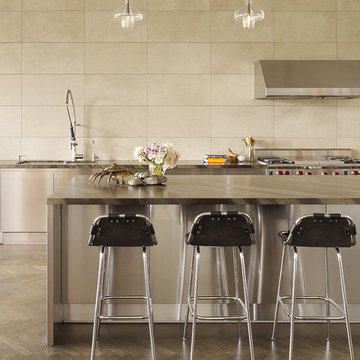
Kitchen & dining area photos by Matthew Millman
Idées déco pour une cuisine contemporaine avec un électroménager en acier inoxydable et une crédence en travertin.
Idées déco pour une cuisine contemporaine avec un électroménager en acier inoxydable et une crédence en travertin.
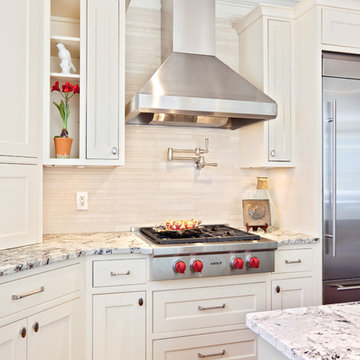
Aménagement d'une cuisine contemporaine avec un électroménager en acier inoxydable, un plan de travail en granite, un placard à porte affleurante, des portes de placard blanches, une crédence beige et une crédence en travertin.

We designed this cosy grey family kitchen with reclaimed timber and elegant brass finishes, to work better with our clients’ style of living. We created this new space by knocking down an internal wall, to greatly improve the flow between the two rooms.
Our clients came to us with the vision of creating a better functioning kitchen with more storage for their growing family. We were challenged to design a more cost-effective space after the clients received some architectural plans which they thought were unnecessary. Storage and open space were at the forefront of this design.
Previously, this space was two rooms, separated by a wall. We knocked through to open up the kitchen and create a more communal family living area. Additionally, we knocked through into the area under the stairs to make room for an integrated fridge freezer.
The kitchen features reclaimed iroko timber throughout. The wood is reclaimed from old school lab benches, with the graffiti sanded away to reveal the beautiful grain underneath. It’s exciting when a kitchen has a story to tell. This unique timber unites the two zones, and is seen in the worktops, homework desk and shelving.
Our clients had two growing children and wanted a space for them to sit and do their homework. As a result of the lack of space in the previous room, we designed a homework bench to fit between two bespoke units. Due to lockdown, the clients children had spent most of the year in the dining room completing their school work. They lacked space and had limited storage for the children’s belongings. By creating a homework bench, we gave the family back their dining area, and the units on either side are valuable storage space. Additionally, the clients are now able to help their children with their work whilst cooking at the same time. This is a hugely important benefit of this multi-functional space.
The beautiful tiled splashback is the focal point of the kitchen. The combination of the teal and vibrant yellow into the muted colour palette brightens the room and ties together all of the brass accessories. Golden tones combined with the dark timber give the kitchen a cosy ambiance, creating a relaxing family space.
The end result is a beautiful new family kitchen-diner. The transformation made by knocking through has been enormous, with the reclaimed timber and elegant brass elements the stars of the kitchen. We hope that it will provide the family with a warm and homely space for many years to come.

2020 New Construction - Designed + Built + Curated by Steven Allen Designs, LLC - 3 of 5 of the Nouveau Bungalow Series. Inspired by New Mexico Artist Georgia O' Keefe. Featuring Sunset Colors + Vintage Decor + Houston Art + Concrete Countertops + Custom White Oak and White Cabinets + Handcrafted Tile + Frameless Glass + Polished Concrete Floors + Floating Concrete Shelves + 48" Concrete Pivot Door + Recessed White Oak Base Boards + Concrete Plater Walls + Recessed Joist Ceilings + Drop Oak Dining Ceiling + Designer Fixtures and Decor.
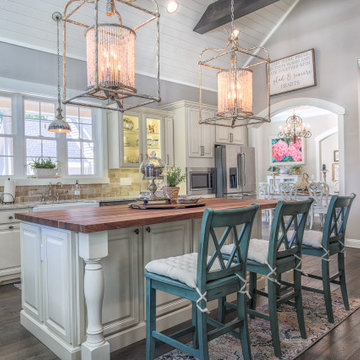
Exemple d'une grande cuisine ouverte en L avec un évier de ferme, un placard avec porte à panneau surélevé, des portes de placard blanches, un plan de travail en granite, une crédence beige, une crédence en travertin, un électroménager en acier inoxydable, parquet foncé, îlot, un sol marron, un plan de travail beige et un plafond voûté.
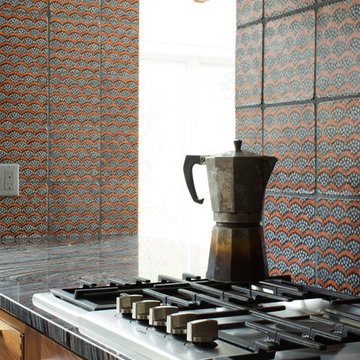
Photography by Meredith Heuer
Réalisation d'une cuisine ouverte minimaliste en L et bois brun de taille moyenne avec un évier encastré, un placard à porte plane, une crédence multicolore, une crédence en terre cuite, un électroménager noir, parquet clair, îlot, un plan de travail multicolore et un plan de travail en onyx.
Réalisation d'une cuisine ouverte minimaliste en L et bois brun de taille moyenne avec un évier encastré, un placard à porte plane, une crédence multicolore, une crédence en terre cuite, un électroménager noir, parquet clair, îlot, un plan de travail multicolore et un plan de travail en onyx.
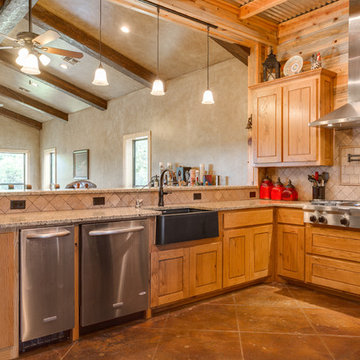
Rustic open kitchen, tile backsplash and large bar area (Photo Credit: Epic Foto Group)
Aménagement d'une cuisine ouverte craftsman en L et bois clair de taille moyenne avec un évier de ferme, un placard avec porte à panneau surélevé, un plan de travail en granite, une crédence beige, une crédence en travertin, un électroménager en acier inoxydable, sol en béton ciré, aucun îlot et un sol marron.
Aménagement d'une cuisine ouverte craftsman en L et bois clair de taille moyenne avec un évier de ferme, un placard avec porte à panneau surélevé, un plan de travail en granite, une crédence beige, une crédence en travertin, un électroménager en acier inoxydable, sol en béton ciré, aucun îlot et un sol marron.
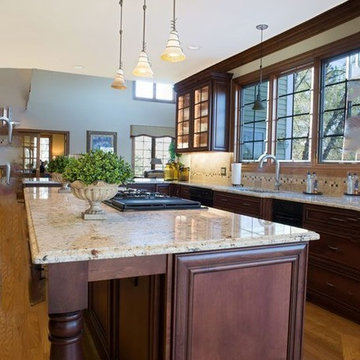
an-eye-for-business.com JEFF SIEGEL
Idée de décoration pour une grande cuisine américaine tradition en L et bois brun avec un évier 2 bacs, un placard à porte plane, un plan de travail en granite, une crédence beige, une crédence en travertin, un électroménager en acier inoxydable, parquet clair, îlot et un sol marron.
Idée de décoration pour une grande cuisine américaine tradition en L et bois brun avec un évier 2 bacs, un placard à porte plane, un plan de travail en granite, une crédence beige, une crédence en travertin, un électroménager en acier inoxydable, parquet clair, îlot et un sol marron.
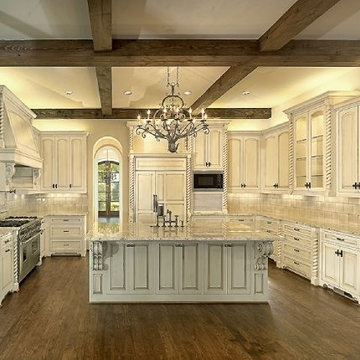
Inspiration pour une très grande cuisine américaine traditionnelle en U et bois clair avec un évier encastré, un placard avec porte à panneau surélevé, plan de travail en marbre, une crédence métallisée, une crédence en terre cuite, un électroménager en acier inoxydable, un sol en bois brun et îlot.

This Berwyn Bungalow kept its charm when it expanded into the home's back porch. Quarter-sawn oak and custom stained glass (handcrafted by the homeowner) were incorporate into the new space that now accommodates a modern lifestyle.
Photo Credits: Stephanie Bullwinkel
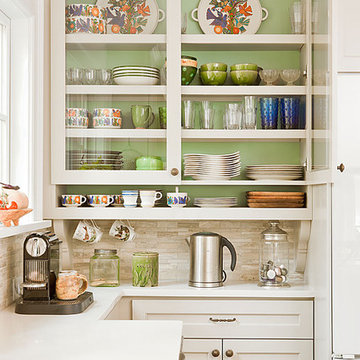
Cette image montre une cuisine traditionnelle avec un placard à porte vitrée, des portes de placard blanches, une crédence beige et une crédence en travertin.

La salle de bain a été cassé afin d'ouvrir le séjour et créer une cuisine ouverte. La cuisine est volontairement blanche immaculée afin de pouvoir mettre des détails colorés, comme une crédence en zellige bleu turquoise et un canapé jaune moutarde. Le plan de travail est en stratifié avec chant multiplis qui rappelle la couleur clair du parquet. Nous avons mixé moderne et ancien avec une table déjà présente dans l'appartement. Nous sommes en recherche de chaises chinées pour compléter le projet.
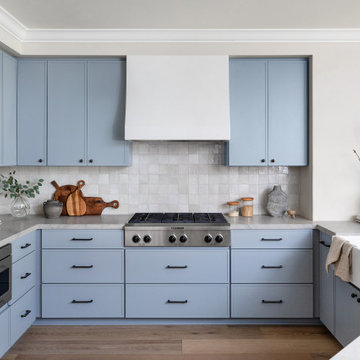
Cette image montre une grande cuisine traditionnelle avec un évier de ferme, des portes de placard bleues, une crédence grise, un électroménager en acier inoxydable, parquet clair, une péninsule, un sol marron, un plan de travail gris, un placard à porte affleurante, un plan de travail en quartz et une crédence en terre cuite.

We were approached by a Karen, a renowned sculptor, and her husband Tim, a retired MD, to collaborate on a whole-home renovation and furnishings overhaul of their newly purchased and very dated “forever home” with sweeping mountain views in Tigard. Karen and I very quickly found that we shared a genuine love of color, and from day one, this project was artistic and thoughtful, playful, and spirited. We updated tired surfaces and reworked odd angles, designing functional yet beautiful spaces that will serve this family for years to come. Warm, inviting colors surround you in these rooms, and classic lines play with unique pattern and bold scale. Personal touches, including mini versions of Karen’s work, appear throughout, and pages from a vintage book of Audubon paintings that she’d treasured for “ages” absolutely shine displayed framed in the living room.
Partnering with a proficient and dedicated general contractor (LHL Custom Homes & Remodeling) makes all the difference on a project like this. Our clients were patient and understanding, and despite the frustrating delays and extreme challenges of navigating the 2020/2021 pandemic, they couldn’t be happier with the results.
Photography by Christopher Dibble

Opened the pass through up and added all new cabinets, flooring, backsplash, lighting, and appliances.
Cette image montre une grande cuisine américaine traditionnelle en L et bois brun avec un évier encastré, un placard avec porte à panneau surélevé, un plan de travail en quartz modifié, une crédence beige, une crédence en travertin, un électroménager en acier inoxydable, un sol en vinyl, îlot, un sol marron et un plan de travail multicolore.
Cette image montre une grande cuisine américaine traditionnelle en L et bois brun avec un évier encastré, un placard avec porte à panneau surélevé, un plan de travail en quartz modifié, une crédence beige, une crédence en travertin, un électroménager en acier inoxydable, un sol en vinyl, îlot, un sol marron et un plan de travail multicolore.
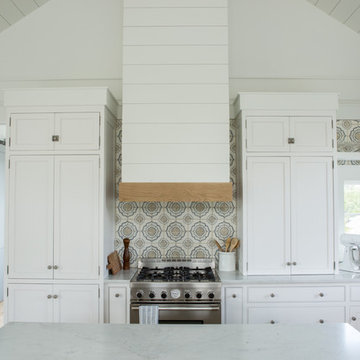
Aménagement d'une cuisine ouverte encastrable campagne en L de taille moyenne avec un évier de ferme, un placard à porte shaker, des portes de placard blanches, plan de travail en marbre, une crédence en terre cuite, parquet clair, îlot et un plan de travail blanc.
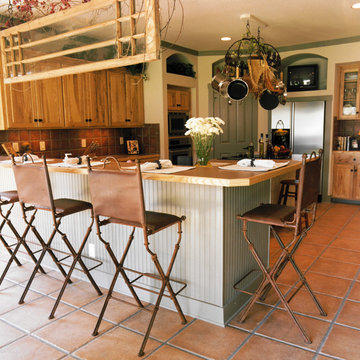
Cette image montre une cuisine américaine chalet en bois brun avec un plan de travail en bois, une crédence rouge, une crédence en terre cuite, un électroménager en acier inoxydable, tomettes au sol et une péninsule.
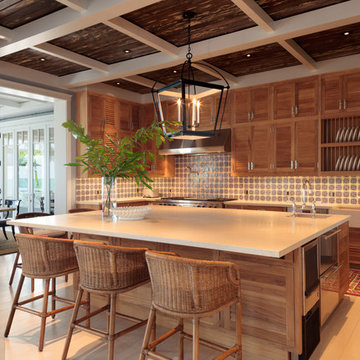
Lori Hamilton Photography
Réalisation d'une grande cuisine américaine marine en U et bois brun avec un évier de ferme, un placard à porte shaker, un plan de travail en quartz, une crédence bleue, une crédence en terre cuite, un électroménager en acier inoxydable, parquet clair et îlot.
Réalisation d'une grande cuisine américaine marine en U et bois brun avec un évier de ferme, un placard à porte shaker, un plan de travail en quartz, une crédence bleue, une crédence en terre cuite, un électroménager en acier inoxydable, parquet clair et îlot.

Showplace Cabinets in Hickory- Rockport Gray Finish with Penndleton Door; Silestone Calypso Quartz Kitchen Tops w/ undermount Stainless Steel Sink; Pfister Pull Down Tuscan Bronze Kitchen Faucet; Topcu 3x6 Tumbled Philadelphia Travertine backsplash tile; TopKnobs Arendal Pull in Rust & Flat Faced Knob in Rust
Idées déco de cuisines avec une crédence en terre cuite et une crédence en travertin
9