Idées déco de cuisines avec une crédence en terre cuite et une péninsule
Trier par :
Budget
Trier par:Populaires du jour
1 - 20 sur 401 photos
1 sur 3

Jours & Nuits © 2018 Houzz
Cette image montre une cuisine bohème avec un évier intégré, plan de travail carrelé, une crédence marron, une crédence en terre cuite, un électroménager en acier inoxydable, tomettes au sol, une péninsule, un sol rouge et un plan de travail marron.
Cette image montre une cuisine bohème avec un évier intégré, plan de travail carrelé, une crédence marron, une crédence en terre cuite, un électroménager en acier inoxydable, tomettes au sol, une péninsule, un sol rouge et un plan de travail marron.

The original stained glass window nestles behind a farmhouse sink, traditional faucet, and bold cabinetry. Little green accent lighting and glassware echo the window colors. Dark walnut knobs and butcherblock countertops create usable surfaces in this chef's kitchen.
Design: @dewdesignchicago
Photography: @erinkonrathphotography
Styling: Natalie Marotta Style

Aménagement d'une petite arrière-cuisine éclectique en L avec un évier de ferme, un placard à porte affleurante, des portes de placard blanches, un plan de travail en quartz modifié, une crédence bleue, une crédence en terre cuite, un électroménager en acier inoxydable, un sol en bois brun, une péninsule, un sol marron et un plan de travail gris.

Inspiration pour une cuisine ouverte parallèle et encastrable marine en bois clair de taille moyenne avec un évier encastré, un placard à porte plane, un plan de travail en quartz, une crédence en terre cuite, parquet peint, une péninsule, un sol bleu et un plan de travail bleu.

Aménagement d'une grande cuisine classique en U avec un évier de ferme, un placard à porte affleurante, des portes de placard bleues, un plan de travail en quartz, une crédence grise, une crédence en terre cuite, un électroménager en acier inoxydable, parquet clair, une péninsule, un sol beige et un plan de travail gris.

We designed this cosy grey family kitchen with reclaimed timber and elegant brass finishes, to work better with our clients’ style of living. We created this new space by knocking down an internal wall, to greatly improve the flow between the two rooms.
Our clients came to us with the vision of creating a better functioning kitchen with more storage for their growing family. We were challenged to design a more cost-effective space after the clients received some architectural plans which they thought were unnecessary. Storage and open space were at the forefront of this design.
Previously, this space was two rooms, separated by a wall. We knocked through to open up the kitchen and create a more communal family living area. Additionally, we knocked through into the area under the stairs to make room for an integrated fridge freezer.
The kitchen features reclaimed iroko timber throughout. The wood is reclaimed from old school lab benches, with the graffiti sanded away to reveal the beautiful grain underneath. It’s exciting when a kitchen has a story to tell. This unique timber unites the two zones, and is seen in the worktops, homework desk and shelving.
Our clients had two growing children and wanted a space for them to sit and do their homework. As a result of the lack of space in the previous room, we designed a homework bench to fit between two bespoke units. Due to lockdown, the clients children had spent most of the year in the dining room completing their school work. They lacked space and had limited storage for the children’s belongings. By creating a homework bench, we gave the family back their dining area, and the units on either side are valuable storage space. Additionally, the clients are now able to help their children with their work whilst cooking at the same time. This is a hugely important benefit of this multi-functional space.
The beautiful tiled splashback is the focal point of the kitchen. The combination of the teal and vibrant yellow into the muted colour palette brightens the room and ties together all of the brass accessories. Golden tones combined with the dark timber give the kitchen a cosy ambiance, creating a relaxing family space.
The end result is a beautiful new family kitchen-diner. The transformation made by knocking through has been enormous, with the reclaimed timber and elegant brass elements the stars of the kitchen. We hope that it will provide the family with a warm and homely space for many years to come.
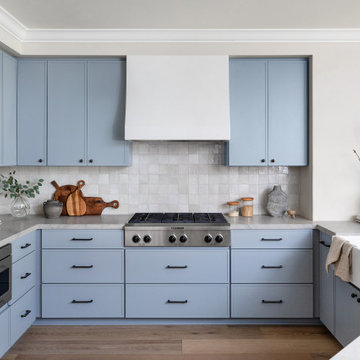
Cette image montre une grande cuisine traditionnelle avec un évier de ferme, des portes de placard bleues, une crédence grise, un électroménager en acier inoxydable, parquet clair, une péninsule, un sol marron, un plan de travail gris, un placard à porte affleurante, un plan de travail en quartz et une crédence en terre cuite.
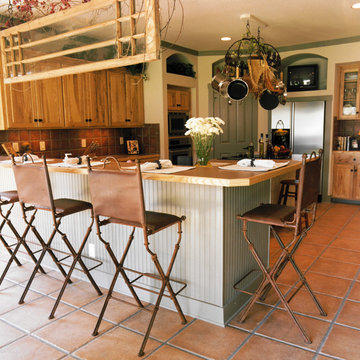
Cette image montre une cuisine américaine chalet en bois brun avec un plan de travail en bois, une crédence rouge, une crédence en terre cuite, un électroménager en acier inoxydable, tomettes au sol et une péninsule.

Idée de décoration pour une grande cuisine parallèle vintage fermée avec un évier encastré, un placard à porte plane, des portes de placard blanches, un plan de travail en quartz modifié, une crédence bleue, une crédence en terre cuite, un électroménager en acier inoxydable, un sol en bois brun, une péninsule et un plan de travail gris.
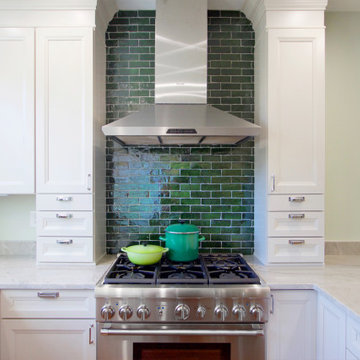
Aménagement d'une petite cuisine classique en U fermée avec un placard avec porte à panneau encastré, des portes de placard blanches, un plan de travail en quartz, une crédence verte, une crédence en terre cuite, un électroménager en acier inoxydable, une péninsule et un plan de travail gris.

Le défi de cette maison de 180 m² était de la moderniser et de la rendre plus fonctionnelle pour la vie de cette famille nombreuse.
Au rez-de chaussée, nous avons réaménagé l’espace pour créer des toilettes et un dressing avec rangements.
La cuisine a été entièrement repensée pour pouvoir accueillir 8 personnes.
Le palier du 1er étage accueille désormais une grande bibliothèque sur mesure.
La rénovation s’inscrit dans des tons naturels et clairs, notamment avec du bois brut, des teintes vert d’eau, et un superbe papier peint panoramique dans la chambre parentale. Un projet de taille qu’on adore !
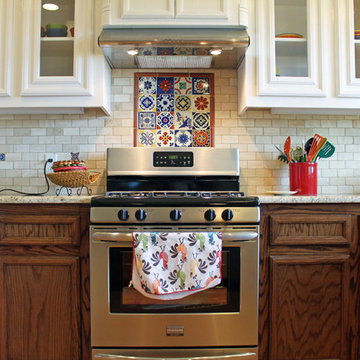
Sam Ferris
Aménagement d'une cuisine américaine sud-ouest américain en U de taille moyenne avec une crédence beige, une crédence en terre cuite et une péninsule.
Aménagement d'une cuisine américaine sud-ouest américain en U de taille moyenne avec une crédence beige, une crédence en terre cuite et une péninsule.
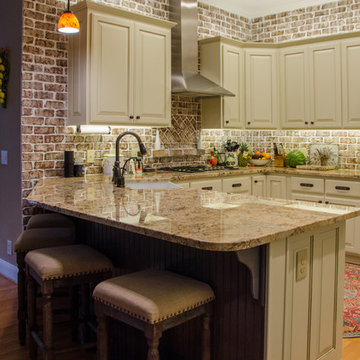
John R. Sperath
Réalisation d'une grande cuisine américaine tradition en U avec un évier de ferme, un placard avec porte à panneau surélevé, des portes de placard beiges, un plan de travail en granite, une crédence multicolore, une crédence en terre cuite, un électroménager en acier inoxydable, un sol en bois brun et une péninsule.
Réalisation d'une grande cuisine américaine tradition en U avec un évier de ferme, un placard avec porte à panneau surélevé, des portes de placard beiges, un plan de travail en granite, une crédence multicolore, une crédence en terre cuite, un électroménager en acier inoxydable, un sol en bois brun et une péninsule.
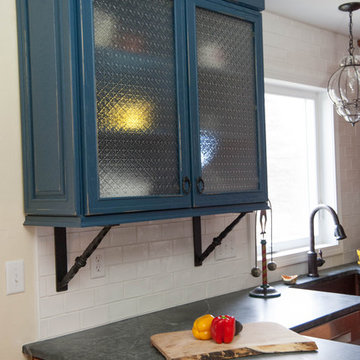
LTB Photography
Idée de décoration pour une petite cuisine américaine chalet en U et bois vieilli avec un évier de ferme, un placard à porte plane, un plan de travail en stéatite, une crédence multicolore, une crédence en terre cuite, un électroménager en acier inoxydable, un sol en bois brun et une péninsule.
Idée de décoration pour une petite cuisine américaine chalet en U et bois vieilli avec un évier de ferme, un placard à porte plane, un plan de travail en stéatite, une crédence multicolore, une crédence en terre cuite, un électroménager en acier inoxydable, un sol en bois brun et une péninsule.

Notice the right side transformation (see before photos at the end), as well as, the left side upper cabinets change out.
By eliminating the desk, USI was able to accommodate a larger, built-in refrigerator, a steam, oven wall combo, a rollout tower to house the computer/TV and small electrics, as well as, create a hidden compartment for a step-stool.

The original stained glass window nestles behind a farmhouse sink, traditional faucet, and bold cabinetry. Little green accent lighting and glassware echo the window colors. Dark walnut knobs and butcherblock countertops create usable surfaces in this chef's kitchen.
Design: @dewdesignchicago
Photography: @erinkonrathphotography
Styling: Natalie Marotta Style

Designed by Victoria Highfill. Photography by Melissa M Mills
Exemple d'une grande cuisine parallèle tendance fermée avec un évier encastré, un placard à porte plane, des portes de placard blanches, un plan de travail en quartz modifié, une crédence bleue, une crédence en terre cuite, un électroménager en acier inoxydable, un sol en bois brun, une péninsule, un sol marron et un plan de travail beige.
Exemple d'une grande cuisine parallèle tendance fermée avec un évier encastré, un placard à porte plane, des portes de placard blanches, un plan de travail en quartz modifié, une crédence bleue, une crédence en terre cuite, un électroménager en acier inoxydable, un sol en bois brun, une péninsule, un sol marron et un plan de travail beige.
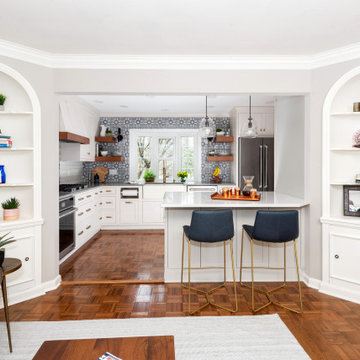
Cette photo montre une petite arrière-cuisine éclectique en L avec un évier de ferme, un placard à porte affleurante, des portes de placard blanches, un plan de travail en quartz modifié, une crédence bleue, une crédence en terre cuite, un électroménager en acier inoxydable, un sol en bois brun, une péninsule, un sol marron et un plan de travail gris.
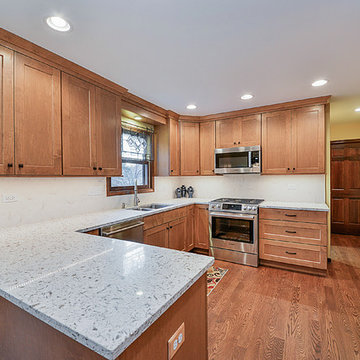
Portraits of Home
Cette image montre une cuisine américaine traditionnelle en U et bois brun de taille moyenne avec un évier encastré, un placard à porte shaker, un plan de travail en quartz modifié, une crédence blanche, une crédence en terre cuite, un électroménager en acier inoxydable, un sol en bois brun et une péninsule.
Cette image montre une cuisine américaine traditionnelle en U et bois brun de taille moyenne avec un évier encastré, un placard à porte shaker, un plan de travail en quartz modifié, une crédence blanche, une crédence en terre cuite, un électroménager en acier inoxydable, un sol en bois brun et une péninsule.
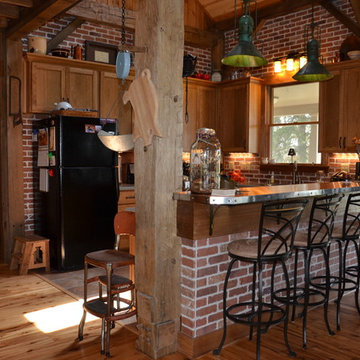
This brick farmhouse has a rustic and tasteful look to it.
Idées déco pour une arrière-cuisine campagne en U de taille moyenne avec un évier encastré, un placard à porte shaker, des portes de placard marrons, un plan de travail en surface solide, une crédence rouge, une crédence en terre cuite, un électroménager en acier inoxydable, un sol en carrelage de céramique et une péninsule.
Idées déco pour une arrière-cuisine campagne en U de taille moyenne avec un évier encastré, un placard à porte shaker, des portes de placard marrons, un plan de travail en surface solide, une crédence rouge, une crédence en terre cuite, un électroménager en acier inoxydable, un sol en carrelage de céramique et une péninsule.
Idées déco de cuisines avec une crédence en terre cuite et une péninsule
1