Idées déco de cuisines avec une crédence en travertin et parquet foncé
Trier par :
Budget
Trier par:Populaires du jour
141 - 160 sur 702 photos
1 sur 3
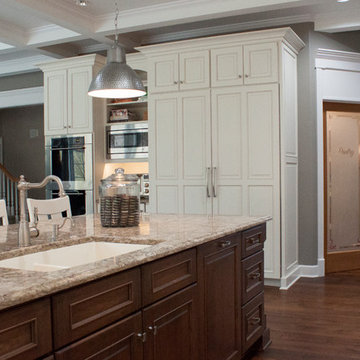
Cheryl Challenger
Exemple d'une grande cuisine américaine parallèle chic avec un placard avec porte à panneau surélevé, des portes de placard blanches, un plan de travail en quartz modifié, îlot, un évier encastré, une crédence beige, une crédence en travertin, un électroménager en acier inoxydable, parquet foncé, un sol marron et un plan de travail multicolore.
Exemple d'une grande cuisine américaine parallèle chic avec un placard avec porte à panneau surélevé, des portes de placard blanches, un plan de travail en quartz modifié, îlot, un évier encastré, une crédence beige, une crédence en travertin, un électroménager en acier inoxydable, parquet foncé, un sol marron et un plan de travail multicolore.
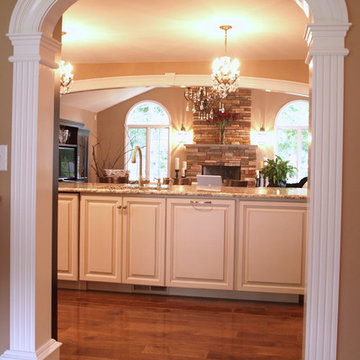
Even the trim work was well though out. The keystone at the top of the arch breaks up the large archway while the vertical trim represent columns. This architectural element shows there was no detail forgotten.
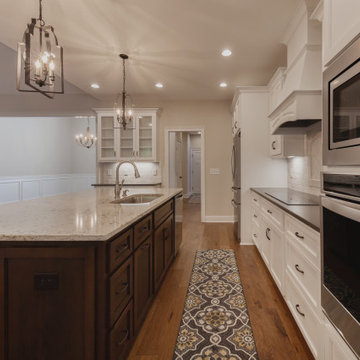
Inspiration pour une cuisine américaine traditionnelle avec un évier posé, un placard à porte shaker, des portes de placard blanches, un plan de travail en quartz modifié, une crédence beige, une crédence en travertin, un électroménager en acier inoxydable, parquet foncé, îlot et un plan de travail beige.
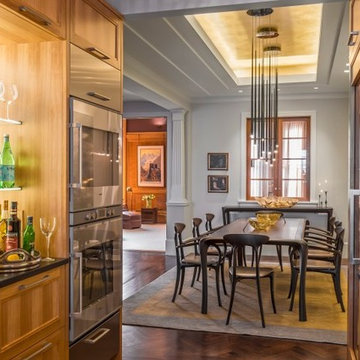
Richard Mandelkorn
Idées déco pour une cuisine ouverte encastrable classique en bois foncé de taille moyenne avec un plan de travail en granite, une crédence en travertin, parquet foncé et îlot.
Idées déco pour une cuisine ouverte encastrable classique en bois foncé de taille moyenne avec un plan de travail en granite, une crédence en travertin, parquet foncé et îlot.
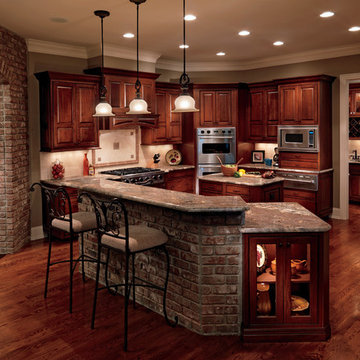
Exemple d'une grande cuisine chic en U et bois foncé fermée avec un évier encastré, un placard avec porte à panneau surélevé, un plan de travail en granite, une crédence beige, une crédence en travertin, un électroménager en acier inoxydable, parquet foncé, 2 îlots, un sol marron et un plan de travail gris.
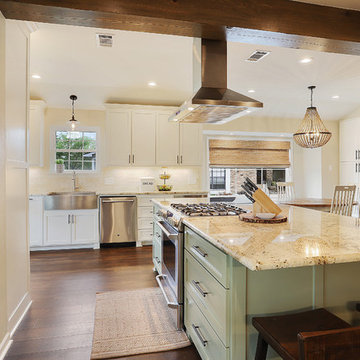
Exemple d'une cuisine ouverte linéaire nature de taille moyenne avec un placard à porte shaker, un plan de travail en granite, une crédence blanche, îlot, un plan de travail beige, un évier de ferme, une crédence en travertin, un électroménager en acier inoxydable, un sol marron, des portes de placard blanches et parquet foncé.
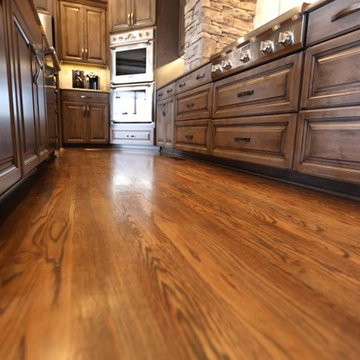
After: Took down walls, new kitchen layout, cabinets, island, countertops, AWESOME stoned hood/cook area, lighting, trim, fireplace and office! More to come.
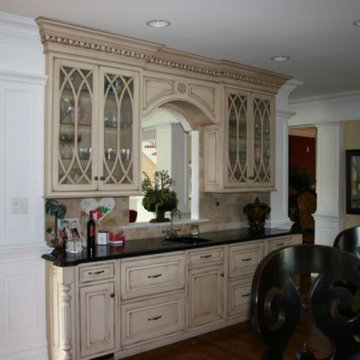
Cette image montre une grande cuisine traditionnelle en L et bois vieilli fermée avec un évier encastré, un placard avec porte à panneau surélevé, un plan de travail en granite, une crédence beige, une crédence en travertin, un électroménager en acier inoxydable, parquet foncé, îlot, un sol marron et plan de travail noir.
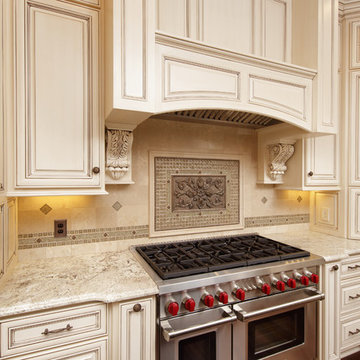
Aménagement d'une cuisine classique en U fermée et de taille moyenne avec un évier encastré, un placard avec porte à panneau surélevé, des portes de placard blanches, un plan de travail en granite, une crédence beige, une crédence en travertin, un électroménager en acier inoxydable, parquet foncé et un sol marron.
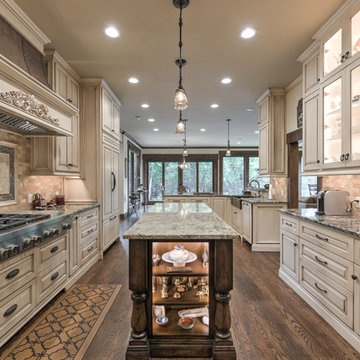
Reed Ewing Photography
Réalisation d'une très grande cuisine parallèle tradition en bois clair fermée avec un évier de ferme, un placard avec porte à panneau surélevé, un plan de travail en granite, une crédence marron, une crédence en travertin, un électroménager en acier inoxydable, parquet foncé, îlot et un sol marron.
Réalisation d'une très grande cuisine parallèle tradition en bois clair fermée avec un évier de ferme, un placard avec porte à panneau surélevé, un plan de travail en granite, une crédence marron, une crédence en travertin, un électroménager en acier inoxydable, parquet foncé, îlot et un sol marron.
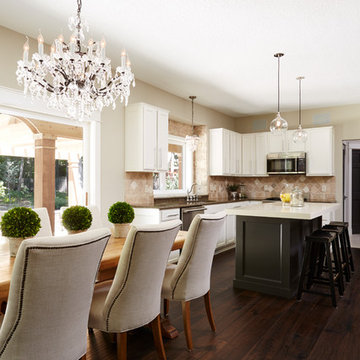
Inspiration pour une cuisine américaine traditionnelle en L de taille moyenne avec un évier encastré, un placard avec porte à panneau encastré, des portes de placard blanches, un plan de travail en quartz modifié, une crédence beige, une crédence en travertin, un électroménager en acier inoxydable, parquet foncé, îlot et un sol marron.
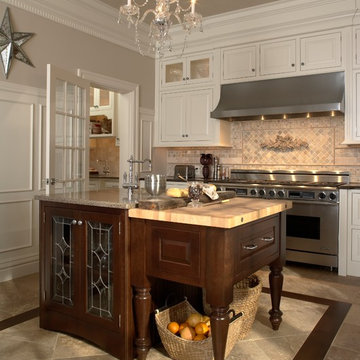
Cette image montre une grande cuisine traditionnelle en L fermée avec un évier de ferme, un placard avec porte à panneau encastré, des portes de placard marrons, un plan de travail en quartz, une crédence beige, une crédence en travertin, un électroménager en acier inoxydable, parquet foncé, îlot et un sol marron.
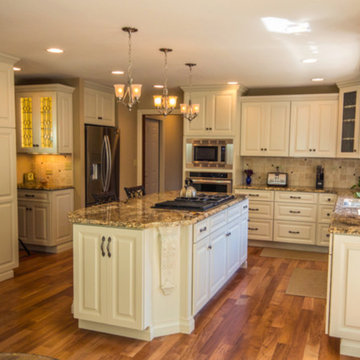
Cette photo montre une cuisine chic en L fermée et de taille moyenne avec un évier encastré, un placard avec porte à panneau surélevé, des portes de placard blanches, un plan de travail en granite, une crédence beige, une crédence en travertin, un électroménager en acier inoxydable, parquet foncé, îlot, un sol marron et un plan de travail beige.
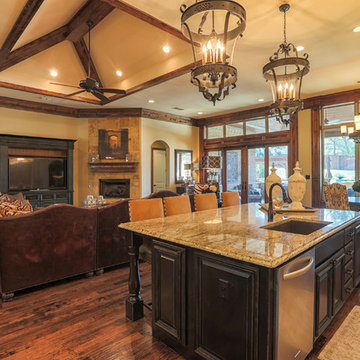
Réalisation d'une grande cuisine américaine méditerranéenne en L avec un placard avec porte à panneau surélevé, des portes de placard beiges, un plan de travail en granite, une crédence beige, une crédence en travertin, un électroménager en acier inoxydable, parquet foncé, îlot, un sol marron et un plan de travail beige.
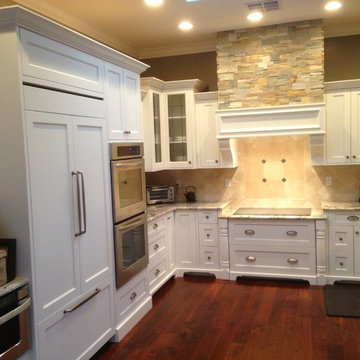
Cette photo montre une cuisine encastrable chic en U fermée et de taille moyenne avec un évier encastré, un placard à porte shaker, des portes de placard blanches, un plan de travail en granite, une crédence marron, parquet foncé, aucun îlot, un sol marron, un plan de travail marron et une crédence en travertin.
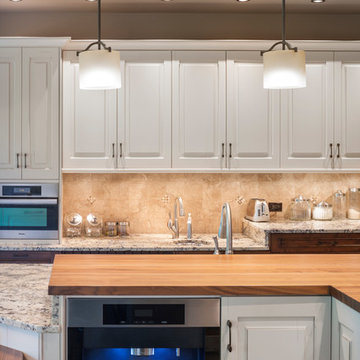
Idées déco pour une grande cuisine encastrable contemporaine en L avec un évier encastré, un placard avec porte à panneau encastré, des portes de placard blanches, un plan de travail en granite, une crédence beige, une crédence en travertin, parquet foncé, îlot, un sol marron et un plan de travail multicolore.
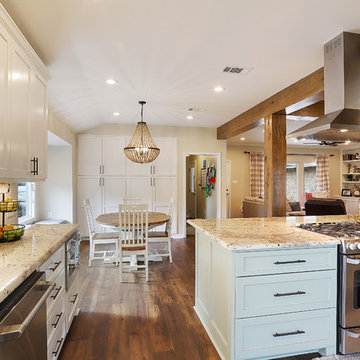
Idée de décoration pour une cuisine ouverte champêtre en L de taille moyenne avec un évier de ferme, un placard à porte shaker, des portes de placard blanches, un plan de travail en granite, une crédence blanche, une crédence en travertin, un électroménager en acier inoxydable, îlot, un sol marron, un plan de travail beige et parquet foncé.
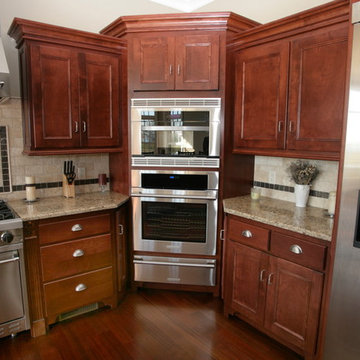
Réalisation d'une cuisine américaine tradition en bois foncé avec un évier encastré, un placard avec porte à panneau encastré, un plan de travail en granite, une crédence beige, une crédence en travertin, un électroménager en acier inoxydable, parquet foncé et îlot.
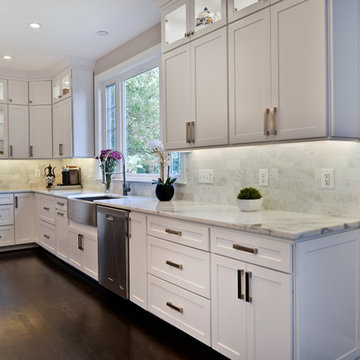
Spacious Modern White Design Brings New Light to Busy Kitchen
For this busy family of Mclean, Virginia, converting a limited kitchen space to a modern kitchen space was a much desired and necessary upgrade. This kitchen space was limited by an adjacent laundry room and family room walls. By relocating the laundry room to the second floor, extra space opened up for the remodeled modern kitchen. Removal of the bearing wall between the kitchen and family room, allowed an increase of daylight into both spaces. The small windows of the previous kitchen and laundry room were replaced with a large picture window to allow maximum daylight to shine from the south side. Relocating the stove from the old island to a back wall and replacing the older island with a beautiful custom stained island provided extra seating capacity and expanded counter space for serving and cooking uses. Added to this gorgeous prize-winning kitchen were double stacked classic white cabinetry with glass display cabinets, along with lots of direct and indirect lighting and gorgeous pendant lights. A 48-inch gas oven range and large scale appliances contributed to this stunning modern kitchen space. New hardwood flooring with espresso low gloss finish created an endless look to the entire first floor space. Life is now grand with this new spacious kitchen space.
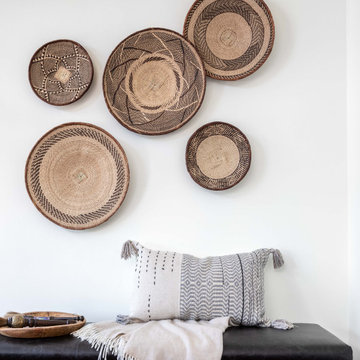
Idée de décoration pour une cuisine américaine encastrable tradition en U de taille moyenne avec un évier posé, un placard à porte shaker, des portes de placard blanches, un plan de travail en granite, une crédence beige, une crédence en travertin, parquet foncé, îlot, un sol marron et un plan de travail multicolore.
Idées déco de cuisines avec une crédence en travertin et parquet foncé
8