Idées déco de cuisines avec une crédence en travertin et un sol multicolore
Trier par :
Budget
Trier par:Populaires du jour
1 - 20 sur 198 photos
1 sur 3

Réalisation d'une cuisine américaine en L et bois vieilli de taille moyenne avec un évier posé, un placard avec porte à panneau encastré, un plan de travail en granite, une crédence multicolore, une crédence en travertin, un électroménager en acier inoxydable, un sol en travertin, îlot, un sol multicolore et un plan de travail multicolore.

Idées déco pour une grande cuisine ouverte linéaire méditerranéenne en bois foncé avec un évier encastré, un placard avec porte à panneau surélevé, un plan de travail en granite, une crédence beige, une crédence en travertin, un électroménager en acier inoxydable, sol en béton ciré, 2 îlots et un sol multicolore.

Client freshened up their kitchen cabinets by upgrading their countertops with Clarino Quartz and adding Travertine Subway Tile Backsplash for a warm and inviting kitchen.
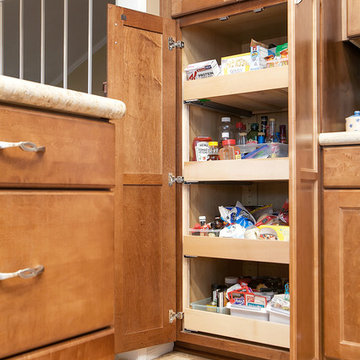
The overall design of this kitchen is very traditional and encompasses an open family-friendly kitchen with plenty of seating around the peninsula to entertain. The warm tones and travertine backsplash of this kitchen create an inviting atmosphere with a cozy feel.

This twin home was the perfect home for these empty nesters – retro-styled bathrooms, beautiful fireplace and built-ins, and a spectacular garden. The only thing the home was lacking was a functional kitchen space.
The old kitchen had three entry points – one to the dining room, one to the back entry, and one to a hallway. The hallway entry was closed off to create a more functional galley style kitchen that isolated traffic running through and allowed for much more countertop and storage space.
The clients wanted a transitional style that mimicked their design choices in the rest of the home. A medium wood stained base cabinet was chosen to warm up the space and create contrast against the soft white upper cabinets. The stove was given two resting points on each side, and a large pantry was added for easy-access storage. The original box window at the kitchen sink remains, but the same granite used for the countertops now sits on the sill of the window, as opposed to the old wood sill that showed all water stains and wears. The granite chosen (Nevaska Granite) is a wonderful color mixture of browns, greys, whites, steely blues and a hint of black. A travertine tile backsplash accents the warmth found in the wood tone of the base cabinets and countertops.
Elegant lighting was installed as well as task lighting to compliment the bright, natural light in this kitchen. A flip-up work station will be added as another work point for the homeowners – likely to be used for their stand mixer while baking goodies with their grandkids. Wallpaper adds another layer of visual interest and texture.
The end result is an elegant and timeless design that the homeowners will gladly use for years to come.
Tour this project in person, September 28 – 29, during the 2019 Castle Home Tour!

Cette image montre une grande cuisine ouverte craftsman en L et bois brun avec un placard à porte shaker, un plan de travail en inox, une crédence beige, une crédence en travertin, un électroménager en acier inoxydable, un sol en ardoise, îlot et un sol multicolore.
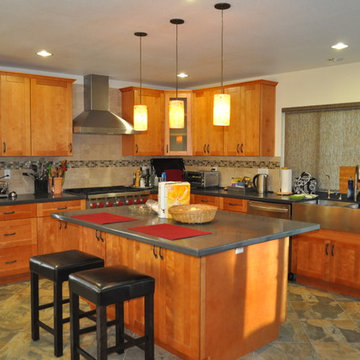
Idées déco pour une grande cuisine classique en L et bois clair fermée avec un évier de ferme, un placard à porte shaker, un plan de travail en béton, une crédence beige, une crédence en travertin, un électroménager en acier inoxydable, un sol en ardoise, îlot et un sol multicolore.
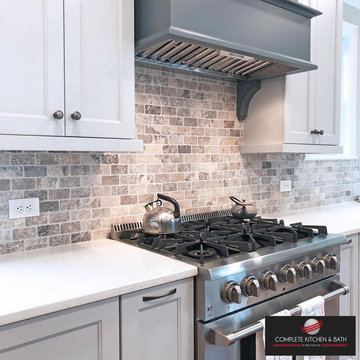
Cool gray cabinets for the Perimeter
Baltic Blue for the Island
Inspiration pour une cuisine américaine design en U de taille moyenne avec un évier de ferme, un placard à porte shaker, des portes de placard grises, un plan de travail en quartz, une crédence multicolore, une crédence en travertin, un électroménager en acier inoxydable, parquet en bambou, îlot, un sol multicolore et un plan de travail blanc.
Inspiration pour une cuisine américaine design en U de taille moyenne avec un évier de ferme, un placard à porte shaker, des portes de placard grises, un plan de travail en quartz, une crédence multicolore, une crédence en travertin, un électroménager en acier inoxydable, parquet en bambou, îlot, un sol multicolore et un plan de travail blanc.
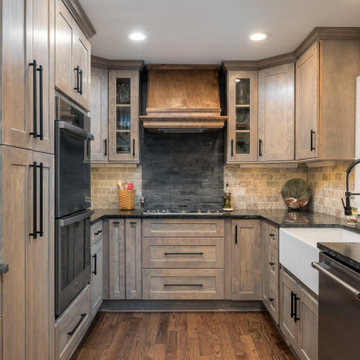
This warm and inviting kitchen features custom stained Birch wood cabinetry, soapstone counters, tumbled stone backsplash, a custom range hood and a farm house sink.
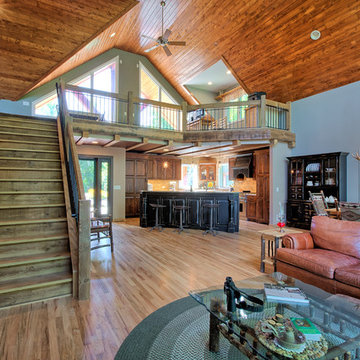
Eric Christensen - I wish photograpy
Exemple d'une cuisine américaine montagne en L et bois foncé de taille moyenne avec un évier de ferme, un placard avec porte à panneau surélevé, un plan de travail en quartz modifié, une crédence multicolore, une crédence en travertin, un électroménager en acier inoxydable, parquet clair, îlot et un sol multicolore.
Exemple d'une cuisine américaine montagne en L et bois foncé de taille moyenne avec un évier de ferme, un placard avec porte à panneau surélevé, un plan de travail en quartz modifié, une crédence multicolore, une crédence en travertin, un électroménager en acier inoxydable, parquet clair, îlot et un sol multicolore.

This twin home was the perfect home for these empty nesters – retro-styled bathrooms, beautiful fireplace and built-ins, and a spectacular garden. The only thing the home was lacking was a functional kitchen space.
The old kitchen had three entry points – one to the dining room, one to the back entry, and one to a hallway. The hallway entry was closed off to create a more functional galley style kitchen that isolated traffic running through and allowed for much more countertop and storage space.
The clients wanted a transitional style that mimicked their design choices in the rest of the home. A medium wood stained base cabinet was chosen to warm up the space and create contrast against the soft white upper cabinets. The stove was given two resting points on each side, and a large pantry was added for easy-access storage. The original box window at the kitchen sink remains, but the same granite used for the countertops now sits on the sill of the window, as opposed to the old wood sill that showed all water stains and wears. The granite chosen (Nevaska Granite) is a wonderful color mixture of browns, greys, whites, steely blues and a hint of black. A travertine tile backsplash accents the warmth found in the wood tone of the base cabinets and countertops.
Elegant lighting was installed as well as task lighting to compliment the bright, natural light in this kitchen. A flip-up work station will be added as another work point for the homeowners – likely to be used for their stand mixer while baking goodies with their grandkids. Wallpaper adds another layer of visual interest and texture.
The end result is an elegant and timeless design that the homeowners will gladly use for years to come.
Tour this project in person, September 28 – 29, during the 2019 Castle Home Tour!
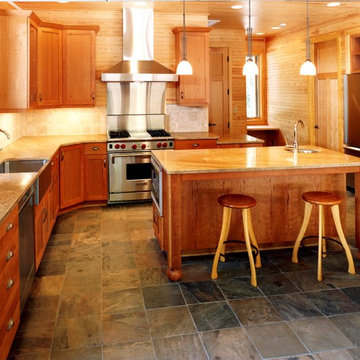
M. Chandler
Aménagement d'une grande cuisine contemporaine en L et bois foncé fermée avec un évier de ferme, un placard à porte shaker, un plan de travail en quartz modifié, une crédence beige, une crédence en travertin, un électroménager en acier inoxydable, un sol en ardoise, îlot et un sol multicolore.
Aménagement d'une grande cuisine contemporaine en L et bois foncé fermée avec un évier de ferme, un placard à porte shaker, un plan de travail en quartz modifié, une crédence beige, une crédence en travertin, un électroménager en acier inoxydable, un sol en ardoise, îlot et un sol multicolore.
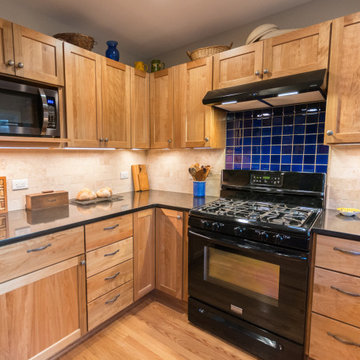
Idées déco pour une cuisine craftsman en U et bois brun de taille moyenne avec un évier 2 bacs, un placard à porte shaker, un plan de travail en surface solide, une crédence blanche, une crédence en travertin, un électroménager noir, parquet clair, une péninsule, un sol multicolore et plan de travail noir.
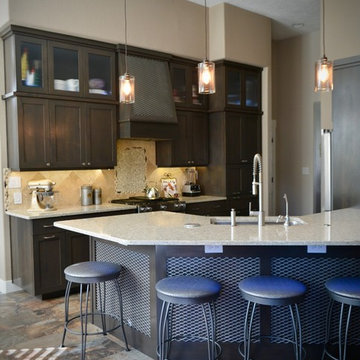
Katauna Lucas
Réalisation d'une cuisine américaine craftsman en U de taille moyenne avec un évier posé, un placard à porte shaker, des portes de placard marrons, un plan de travail en quartz, une crédence beige, une crédence en travertin, un électroménager en acier inoxydable, un sol en carrelage de céramique, un sol multicolore et un plan de travail beige.
Réalisation d'une cuisine américaine craftsman en U de taille moyenne avec un évier posé, un placard à porte shaker, des portes de placard marrons, un plan de travail en quartz, une crédence beige, une crédence en travertin, un électroménager en acier inoxydable, un sol en carrelage de céramique, un sol multicolore et un plan de travail beige.
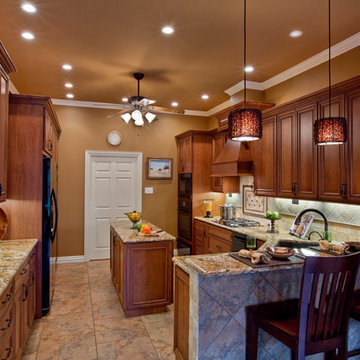
These cabinets are custom made by DeWils Cabinetry. Notice the three tier lighting, can lights, pendants, and under cabinet lighting.
Réalisation d'une grande cuisine américaine parallèle tradition en bois foncé avec un évier encastré, un placard avec porte à panneau encastré, un plan de travail en granite, une crédence beige, une crédence en travertin, un électroménager noir, un sol en carrelage de porcelaine, îlot et un sol multicolore.
Réalisation d'une grande cuisine américaine parallèle tradition en bois foncé avec un évier encastré, un placard avec porte à panneau encastré, un plan de travail en granite, une crédence beige, une crédence en travertin, un électroménager noir, un sol en carrelage de porcelaine, îlot et un sol multicolore.
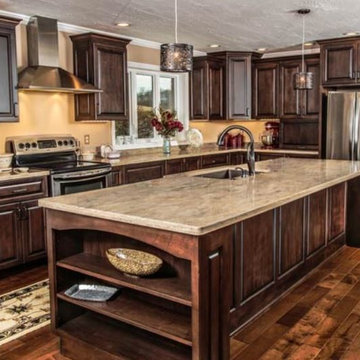
Lorem ipsum dolor sit amet, consectetur adipiscing elit. Nunc a metus id nisl sollicitudin dignissim. Proin tincidunt est at mi faucibus fringilla. Fusce aliquam quam in mi posuere tristique a in orci. Morbi tincidunt eget risus in consectetur. Donec aliquam mollis felis, semper mattis nisl blandit pulvinar. Donec et ornare erat. Fusce id velit velit.
Phasellus sed sem mattis, tristique diam id, vulputate lectus. Donec a metus eu sapien hendrerit suscipit in sit amet arcu. Etiam rhoncus gravida suscipit. Morbi pellentesque tellus metus, at semper ipsum pellentesque in. Etiam ac est eu nunc porttitor semper. Nunc eget ipsum augue. Aliquam sodales dapibus mi eu vehicula. Proin non massa sem. Nam erat libero, congue ac nunc nec, convallis posuere massa. Fusce eleifend, nisi non ornare rhoncus, neque dolor commodo augue, et ultrices quam neque at neque. Vestibulum dictum purus tortor, a porttitor elit gravida ac. Aliquam eget nibh congue, malesuada orci et, consequat tellus. Sed quis lobortis ante.
Aenean odio odio, feugiat suscipit magna sed, dictum tempor erat. Maecenas et arcu vitae ipsum ornare pellentesque vel sed enim. Sed at finibus ex. Vestibulum aliquam, justo in suscipit malesuada, nisi erat viverra metus, sit amet convallis nulla purus et turpis. Class aptent taciti sociosqu ad litora torquent per conubia nostra, per inceptos himenaeos. Aenean pharetra gravida quam, sed iaculis nibh suscipit id. Vivamus fermentum eros non dictum finibus. Class aptent taciti sociosqu ad litora torquent per conubia nostra, per inceptos himenaeos. Sed sed urna non magna dictum maximus aliquam pellentesque ipsum. Mauris massa magna, vehicula sit amet neque at, tempus efficitur sem. Integer eu condimentum orci.
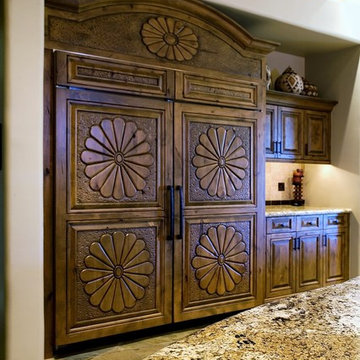
Cette photo montre une grande cuisine ouverte linéaire méditerranéenne en bois foncé avec un évier encastré, un placard avec porte à panneau surélevé, un plan de travail en granite, une crédence beige, une crédence en travertin, un électroménager en acier inoxydable, sol en béton ciré, 2 îlots et un sol multicolore.
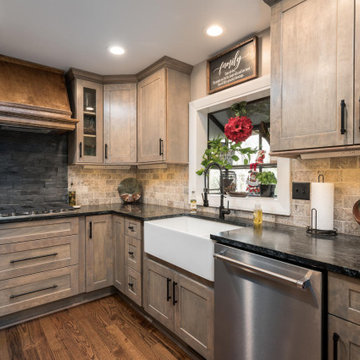
This is such a welcoming and inviting kitchen space. Multi-colored tumbled travertine backsplash brings the whole room together. Glass mullion cabinet doors left and right of stove add a unique design element to this charming kitchen. One more thing, Where are the electrical plugs? Hidden under the upper cabinets. #newkitchentrends
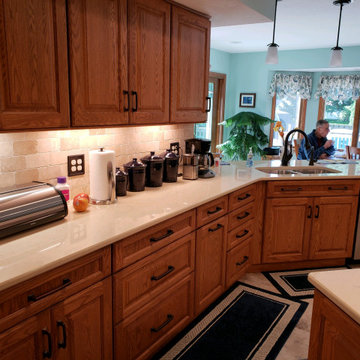
Showplace Oak cabinets in a satin finish, Cambria quartz countertops with a stainless undermount sink. Faucet is a Delta faucet with a beverage faucet in Venetian bronze. Flooring is a tile look by Karndean flooring.
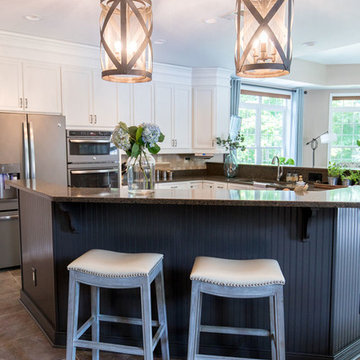
Photography by Tim Souza
Aménagement d'une grande cuisine ouverte industrielle en L avec un évier posé, un placard avec porte à panneau encastré, des portes de placard blanches, un plan de travail en granite, une crédence marron, une crédence en travertin, un électroménager en acier inoxydable, un sol en carrelage de céramique, îlot, un sol multicolore et plan de travail noir.
Aménagement d'une grande cuisine ouverte industrielle en L avec un évier posé, un placard avec porte à panneau encastré, des portes de placard blanches, un plan de travail en granite, une crédence marron, une crédence en travertin, un électroménager en acier inoxydable, un sol en carrelage de céramique, îlot, un sol multicolore et plan de travail noir.
Idées déco de cuisines avec une crédence en travertin et un sol multicolore
1