Idées déco de cuisines avec une crédence et 2 îlots
Trier par :
Budget
Trier par:Populaires du jour
141 - 160 sur 32 626 photos
1 sur 3
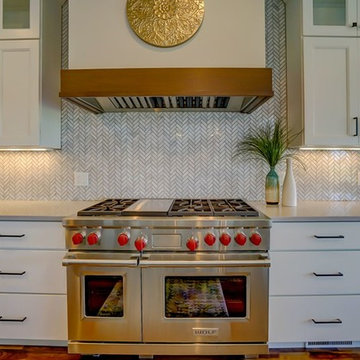
Inspiration pour une grande cuisine américaine minimaliste en L avec un évier de ferme, un placard à porte shaker, des portes de placard blanches, un plan de travail en quartz modifié, une crédence blanche, une crédence en marbre, un électroménager en acier inoxydable, un sol en bois brun, 2 îlots, un sol marron et un plan de travail gris.

Conversion and renovation of a Grade II listed barn into a bright contemporary home
Inspiration pour une grande cuisine ouverte rustique en bois foncé avec un plan de travail en surface solide, un électroménager en acier inoxydable, un sol en calcaire, un évier 2 bacs, un placard à porte plane, fenêtre, un sol beige, un plan de travail gris, 2 îlots et fenêtre au-dessus de l'évier.
Inspiration pour une grande cuisine ouverte rustique en bois foncé avec un plan de travail en surface solide, un électroménager en acier inoxydable, un sol en calcaire, un évier 2 bacs, un placard à porte plane, fenêtre, un sol beige, un plan de travail gris, 2 îlots et fenêtre au-dessus de l'évier.
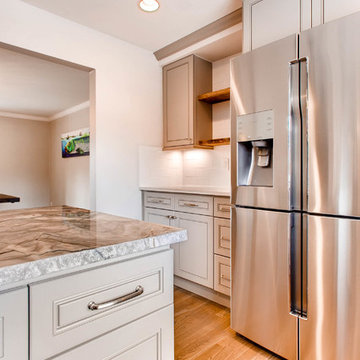
This kitchen offers a modern farmhouse design with granite countertops, custom cabinetry and roll up garage doors to bring the outdoors in.
Idée de décoration pour une grande cuisine ouverte minimaliste en L avec un évier de ferme, un placard à porte affleurante, des portes de placard grises, un plan de travail en granite, une crédence blanche, une crédence en carrelage métro, un électroménager en acier inoxydable, parquet clair, 2 îlots, un sol gris et un plan de travail multicolore.
Idée de décoration pour une grande cuisine ouverte minimaliste en L avec un évier de ferme, un placard à porte affleurante, des portes de placard grises, un plan de travail en granite, une crédence blanche, une crédence en carrelage métro, un électroménager en acier inoxydable, parquet clair, 2 îlots, un sol gris et un plan de travail multicolore.
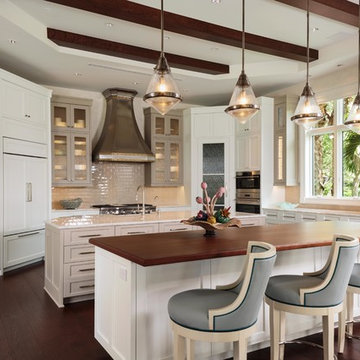
Lori Hamilton Photography
Cette image montre une cuisine ouverte encastrable traditionnelle en U avec un placard avec porte à panneau surélevé, des portes de placard blanches, une crédence en carrelage métro, parquet foncé, 2 îlots, un sol marron et une crédence beige.
Cette image montre une cuisine ouverte encastrable traditionnelle en U avec un placard avec porte à panneau surélevé, des portes de placard blanches, une crédence en carrelage métro, parquet foncé, 2 îlots, un sol marron et une crédence beige.

Exemple d'une grande arrière-cuisine chic avec un évier de ferme, un placard avec porte à panneau encastré, des portes de placard grises, un plan de travail en granite, une crédence grise, une crédence en carreau de verre, un électroménager en acier inoxydable, parquet foncé, 2 îlots et un sol marron.
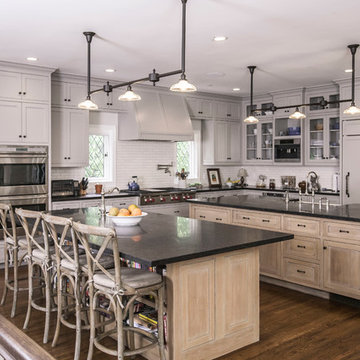
Cette image montre une cuisine encastrable traditionnelle en L avec un placard à porte vitrée, des portes de placard grises, une crédence blanche, une crédence en carrelage métro, parquet foncé, 2 îlots et un sol marron.
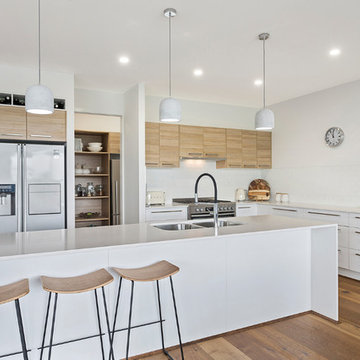
This Award Winning 411m2 architecturally designed house is built on an elevated platform perfectly positioned to enjoy the city lights and northerly breezes from the rear deck. An upper level ceiling height of 3m combined with a cool colour palate and clever tiling provides a canvas of grandeur and space. Modern influences have dramatically changed the authentic home design of the conventional Queensland home however the designers have made great use of the natural light and kept the high ceilings providing a very light and airy home design incorporating large windows and doors. Unlike old Queenslander designs this modern house has incorporated a seamless transition between indoor and outdoor living. Staying true to the roots of original Queensland houses which feature wooden flooring, the internal flooring of this house is made from hardwood Hermitage Oak. It’s a strong and resilient wood that looks great and will stand the test of time. This home also features some added modern extras you probably won't see in traditional Queensland homes, such as floor to ceiling tiles, separate butlers’ pantries and stone benches. So, although aesthetically different from traditional designs, this modern Queensland home has kept all the advantages of the older design but with a unique and stylish new twist.

European Modern Kitchen with Poggenpohl cabinetry
Réalisation d'une cuisine ouverte design en L de taille moyenne avec un placard à porte plane, 2 îlots, un évier encastré, des portes de placard grises, une crédence grise, une crédence en feuille de verre, un électroménager en acier inoxydable, un sol en bois brun, un plan de travail en quartz modifié et un sol marron.
Réalisation d'une cuisine ouverte design en L de taille moyenne avec un placard à porte plane, 2 îlots, un évier encastré, des portes de placard grises, une crédence grise, une crédence en feuille de verre, un électroménager en acier inoxydable, un sol en bois brun, un plan de travail en quartz modifié et un sol marron.
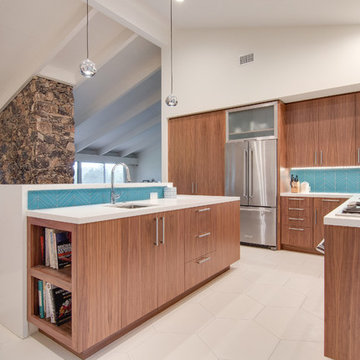
Réalisation d'une grande cuisine ouverte vintage en U et bois foncé avec un évier encastré, un placard à porte plane, une crédence bleue, une crédence en feuille de verre, un électroménager en acier inoxydable, un sol en carrelage de porcelaine et 2 îlots.
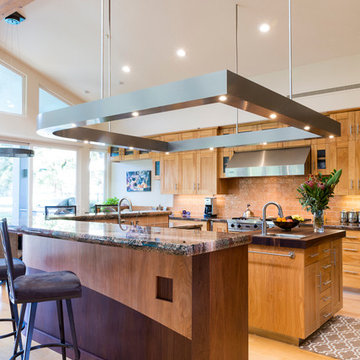
Remodeled in 2016, this contemporary kitchen is located on private golf course. Unique and stunning island and lighting treatments utilizing a combination of materials to complement and accentuate the design and functionality of the space.
Featuring Verde Fire Granite, Red Birch Cabinets, Walnut Cabinets, and Walnut Island Countertop.
McCandless & Associates Architects
Photo credit: Farrell Scott

Inspiration pour une grande cuisine ouverte traditionnelle en L avec parquet foncé, un électroménager en acier inoxydable, des portes de placard blanches, un plan de travail en granite, une crédence grise, une crédence en carreau de verre, un placard à porte shaker, 2 îlots, un évier encastré et un sol marron.

Transitional lake home in Fairfield county CT.
Photography by Jim Fuhrman.
Exemple d'une grande cuisine ouverte chic en U et bois foncé avec un évier encastré, un placard avec porte à panneau surélevé, un plan de travail en quartz, une crédence grise, une crédence en carreau de verre, un électroménager en acier inoxydable, parquet foncé et 2 îlots.
Exemple d'une grande cuisine ouverte chic en U et bois foncé avec un évier encastré, un placard avec porte à panneau surélevé, un plan de travail en quartz, une crédence grise, une crédence en carreau de verre, un électroménager en acier inoxydable, parquet foncé et 2 îlots.

This Oceanside home, built to take advantage of majestic rocky views of the North Atlantic, incorporates outside living with inside glamor.
Sunlight streams through the large exterior windows that overlook the ocean. The light filters through to the back of the home with the clever use of over sized door frames with transoms, and a large pass through opening from the kitchen/living area to the dining area.
Retractable mosquito screens were installed on the deck to create an outdoor- dining area, comfortable even in the mid summer bug season. Photography: Greg Premru
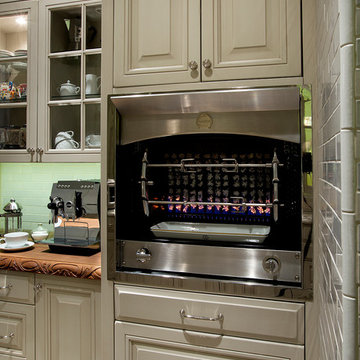
Luxury Cabinet inspirations by Fratantoni Design.
To see more inspirational photos, please follow us on Facebook, Twitter, Instagram and Pinterest!
Cette image montre une très grande cuisine ouverte en U avec un évier de ferme, un placard avec porte à panneau encastré, des portes de placard blanches, plan de travail en marbre, une crédence beige, une crédence en carrelage de pierre, un électroménager en acier inoxydable, un sol en bois brun et 2 îlots.
Cette image montre une très grande cuisine ouverte en U avec un évier de ferme, un placard avec porte à panneau encastré, des portes de placard blanches, plan de travail en marbre, une crédence beige, une crédence en carrelage de pierre, un électroménager en acier inoxydable, un sol en bois brun et 2 îlots.
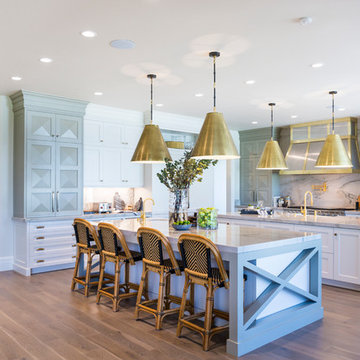
Cette image montre une très grande cuisine encastrable traditionnelle en L avec un placard à porte shaker, des portes de placard blanches, une crédence blanche, un sol en bois brun, 2 îlots, un sol marron, un évier de ferme, une crédence en dalle de pierre et un plan de travail en quartz.
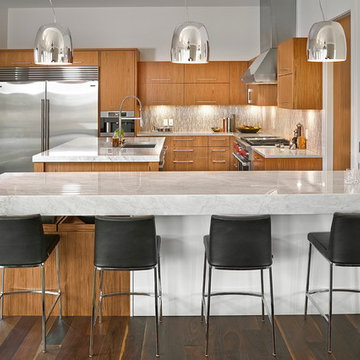
Merle Prosofsky
Cette image montre une grande cuisine design en bois brun avec un évier encastré, un placard à porte plane, un plan de travail en granite, une crédence multicolore, une crédence en mosaïque, un électroménager en acier inoxydable, parquet foncé et 2 îlots.
Cette image montre une grande cuisine design en bois brun avec un évier encastré, un placard à porte plane, un plan de travail en granite, une crédence multicolore, une crédence en mosaïque, un électroménager en acier inoxydable, parquet foncé et 2 îlots.
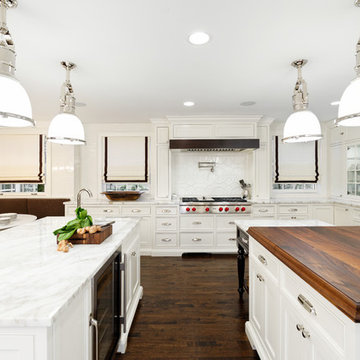
A 1927 colonial home in Shaker Heights, Ohio, received a breathtaking renovation that required extensive work, transforming it from a tucked away, utilitarian space, to an all-purpose gathering room, a role that most kitchens embrace in a home today. The scope of work changed over the course of the project, starting more minimalistically and then quickly becoming the main focus of the house's remodeling, resulting in a staircase being relocated and walls being torn down to create an inviting focal point to the home where family and friends could connect. The focus of the functionality was to allow for multiple prep areas with the inclusion of two islands and sinks, two eating areas (one for impromptu snacking and small meals of younger family members and friends on island no. two and a built-in bench seat for everyday meals in the immediate family). The kitchen was equipped with all Subzero and Wolf appliances, including a 48" range top with a 12" griddle, two double ovens, a 42" built-in side by side refrigerator and freezer, a microwave drawer on island no. one and a beverage center and icemaker in island no. two. The aesthetic feeling embraces the architectural feel of the home while adding a modern sensibility with the revamped layout and graphic elements that tie the color palette of whites, chocolate and charcoal. The cabinets were custom made and outfitted with beaded inset doors with a Shaker panel frame and finished in Benjamin Moore's OC-17 White Dove, a soft white that allowed for the kitchen to feel warm while still maintaining its brightness. Accents of walnut were added to create a sense of warmth, including a custom premium grade walnut countertop on island no. one from Brooks Custom and a TV cabinet with a doggie feeding station beneath. Bringing the cabinet line to the 8'6" ceiling height helps the room feel taller and bold light fixtures at the islands and eating area add detail to an otherwise simpler ceiling detail. The 1 1/4" countertops feature Calacatta Gold Marble with an ogee edge detail. Special touches on the interiors include secret storage panels, an appliance garage, breadbox, pull-out drawers behind the cabinet doors and all soft-close hinges and drawer glides. A kneading area was made as a part of island no. one for the homeowners' love of baking, complete with a stone top allowing for dough to stay cool. Baskets beneath store kitchen essentials that need air circulation. The room adjacent to the kitchen was converted to a hearth room (from a formal dining room) to extend the kitchen's living space and allow for a natural spillover for family and guests to spill into.
Jason Miller, Pixelate
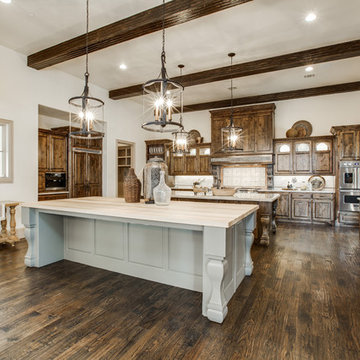
2 PAIGEBROOKE
WESTLAKE, TEXAS 76262
Live like Spanish royalty in our most realized Mediterranean villa ever. Brilliantly designed entertainment wings: open living-dining-kitchen suite on the north, game room and home theatre on the east, quiet conversation in the library and hidden parlor on the south, all surrounding a landscaped courtyard. Studding luxury in the west wing master suite. Children's bedrooms upstairs share dedicated homework room. Experience the sensation of living beautifully at this authentic Mediterranean villa in Westlake!
- See more at: http://www.livingbellavita.com/southlake/westlake-model-home
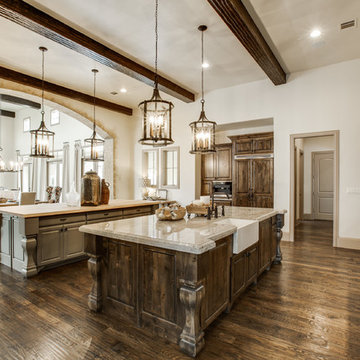
2 PAIGEBROOKE
WESTLAKE, TEXAS 76262
Live like Spanish royalty in our most realized Mediterranean villa ever. Brilliantly designed entertainment wings: open living-dining-kitchen suite on the north, game room and home theatre on the east, quiet conversation in the library and hidden parlor on the south, all surrounding a landscaped courtyard. Studding luxury in the west wing master suite. Children's bedrooms upstairs share dedicated homework room. Experience the sensation of living beautifully at this authentic Mediterranean villa in Westlake!
- See more at: http://www.livingbellavita.com/southlake/westlake-model-home
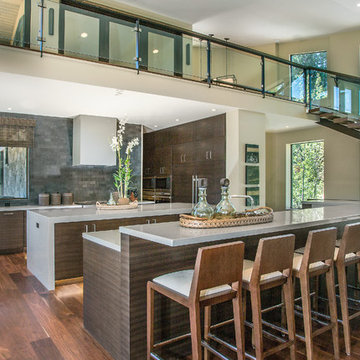
Scott Zimmerman, Modern kitchen with walnut cabinets and quartz counter tops and double island.
Exemple d'une grande cuisine américaine encastrable tendance en bois foncé avec un placard à porte plane, un évier encastré, un plan de travail en quartz, une crédence grise, une crédence en carrelage de pierre, un sol en bois brun et 2 îlots.
Exemple d'une grande cuisine américaine encastrable tendance en bois foncé avec un placard à porte plane, un évier encastré, un plan de travail en quartz, une crédence grise, une crédence en carrelage de pierre, un sol en bois brun et 2 îlots.
Idées déco de cuisines avec une crédence et 2 îlots
8