Cuisine
Trier par :
Budget
Trier par:Populaires du jour
241 - 260 sur 2 819 photos
1 sur 3
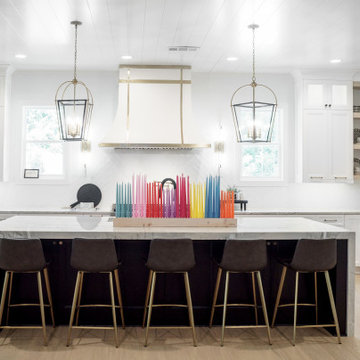
Réalisation d'une grande cuisine américaine tradition en L avec un évier encastré, un placard à porte shaker, des portes de placard blanches, un plan de travail en quartz, une crédence blanche, une crédence en céramique, un électroménager en acier inoxydable, parquet clair, îlot, un plan de travail multicolore et un plafond en lambris de bois.
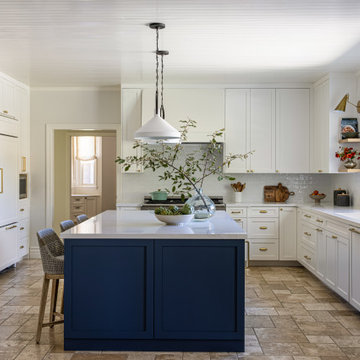
Idée de décoration pour une grande cuisine tradition en L fermée avec un évier posé, un placard à porte shaker, des portes de placard blanches, un plan de travail en quartz modifié, une crédence blanche, une crédence en céramique, un sol en travertin, îlot, un plan de travail blanc et un plafond en lambris de bois.

Exemple d'une cuisine ouverte nature avec un évier de ferme, un placard à porte shaker, des portes de placard blanches, plan de travail en marbre, une crédence multicolore, une crédence en marbre, un électroménager en acier inoxydable, un sol en bois brun, îlot, un sol marron, un plan de travail multicolore, poutres apparentes, un plafond en lambris de bois et un plafond voûté.

Completely remodeled beach house with an open floor plan, beautiful light wood floors and an amazing view of the water. After walking through the entry with the open living room on the right you enter the expanse with the sitting room at the left and the family room to the right. The original double sided fireplace is updated by removing the interior walls and adding a white on white shiplap and brick combination separated by a custom wood mantle the wraps completely around. Continue through the family room to the kitchen with a large island and an amazing dining area. The blue island and the wood ceiling beam add warmth to this white on white coastal design. The shiplap hood with the custom wood band tie the shiplap ceiling and the wood ceiling beam together to complete the design.

Inspiration pour une petite cuisine design en U fermée avec un évier 1 bac, un placard à porte affleurante, des portes de placard noires, un plan de travail en quartz modifié, une crédence multicolore, une crédence en quartz modifié, un électroménager noir, parquet foncé, aucun îlot, un sol marron, un plan de travail multicolore et un plafond en lambris de bois.

we created a practical, L-shaped kitchen layout with an island bench integrated into the “golden triangle” that reduces steps between sink, stovetop and refrigerator for efficient use of space and ergonomics.
Instead of a splashback, windows are slotted in between the kitchen benchtop and overhead cupboards to allow natural light to enter the generous kitchen space. Overhead cupboards have been stretched to ceiling height to maximise storage space.
Timber screening was installed on the kitchen ceiling and wrapped down to form a bookshelf in the living area, then linked to the timber flooring. This creates a continuous flow and draws attention from the living area to establish an ambience of natural warmth, creating a minimalist and elegant kitchen.
The island benchtop is covered with extra large format porcelain tiles in a 'Calacatta' profile which are have the look of marble but are scratch and stain resistant. The 'crisp white' finish applied on the overhead cupboards blends well into the 'natural oak' look over the lower cupboards to balance the neutral timber floor colour.

We had a tight timeline to turn a dark, outdated kitchen into a modern, family-friendly space that could function as the hub of the home. We enlarged the footprint of the kitchen by changing the orientation and adding an island for better circulation. We swapped out old tile flooring for durable luxury vinyl tiles, dark wood panels for fresh drywall, outdated cabinets with modern Semihandmade ones, and added brand new appliances. We made it modern and warm by adding matte tiles from Heath, new light fixtures, and an open shelf of beautiful ceramics in cool neutrals.

A modern-meets-vintage farmhouse-style tiny house designed and built by Parlour & Palm in Portland, Oregon. This adorable space may be small, but it is mighty, and includes a kitchen, bathroom, living room, sleeping loft, and outdoor deck. Many of the features - including cabinets, shelves, hardware, lighting, furniture, and outlet covers - are salvaged and recycled.

Custom island and plaster hood take center stage in this kitchen remodel. Full-wall wine, coffee and smoothie station on the right perimeter. Cabinets are white oak. Design by: Alison Giese Interiors

The walk-in prep kitchen and pantry is an organizational dream that displays easy-access open shelving for your glassware & dishes, while the cabinetry provides hidden shelving for your additional storage needs.

Exemple d'une cuisine parallèle rétro avec un évier encastré, un placard avec porte à panneau surélevé, des portes de placard blanches, une crédence bleue, une crédence en mosaïque, un électroménager en acier inoxydable, sol en béton ciré, îlot, un sol noir, un plan de travail gris, poutres apparentes et un plafond en lambris de bois.
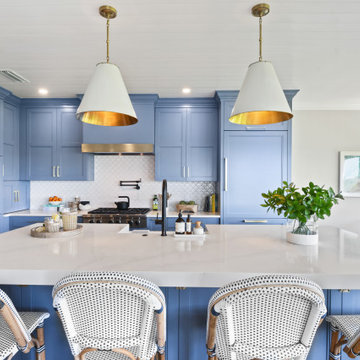
Gorgeous all blue kitchen cabinetry featuring brass and gold accents on hood, pendant lights and cabinetry hardware. The stunning intracoastal waterway views and sparkling turquoise water add more beauty to this fabulous kitchen.

Serene black and white open flow kitchen
Idées déco pour une grande cuisine américaine campagne en U avec un évier de ferme, un placard à porte plane, des portes de placard blanches, un plan de travail en quartz modifié, une crédence blanche, une crédence en quartz modifié, un électroménager en acier inoxydable, îlot, un plan de travail gris, parquet clair, un sol beige, un plafond en lambris de bois et un plafond voûté.
Idées déco pour une grande cuisine américaine campagne en U avec un évier de ferme, un placard à porte plane, des portes de placard blanches, un plan de travail en quartz modifié, une crédence blanche, une crédence en quartz modifié, un électroménager en acier inoxydable, îlot, un plan de travail gris, parquet clair, un sol beige, un plafond en lambris de bois et un plafond voûté.

Réalisation d'une très grande cuisine ouverte parallèle et grise et blanche tradition avec un évier de ferme, un placard à porte shaker, des portes de placard blanches, une crédence grise, un électroménager noir, îlot, un sol beige, un plan de travail gris, un plafond en lambris de bois, un plafond voûté, plan de travail en marbre, une crédence en marbre et un sol en travertin.
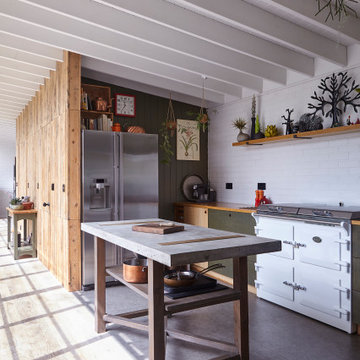
Réalisation d'une cuisine champêtre avec des portes de placards vertess, une crédence blanche, une crédence en carrelage métro, un électroménager blanc, îlot, un sol gris, poutres apparentes, un plafond en lambris de bois et un plafond voûté.
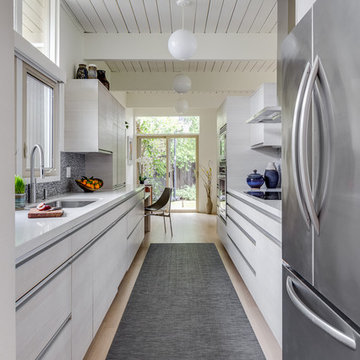
• Full Eichler Galley Kitchen Remodel
• Updated finishes in a warm palette of white + gray
• Decorative Accessory Styling
• General Contractor: CKM Construction
• Custom Casework: Benicia Cabinets
• Backsplash Tile: Artistic Tile
• Countertop: Caesarstone
• Induction Cooktop: GE Profile
• Exhaust Hood: Zephyr
• Wall Oven: Kitchenaid
• Flush mount hardware pulls - Hafele
• Leather + steel side chair - Frag
• Engineered Wood Floor - Cos Nano Tech
• Floor runner - Bolon
• Vintage globe pendant light fixtures - provided by the owner

This 5,200-square foot modern farmhouse is located on Manhattan Beach’s Fourth Street, which leads directly to the ocean. A raw stone facade and custom-built Dutch front-door greets guests, and customized millwork can be found throughout the home. The exposed beams, wooden furnishings, rustic-chic lighting, and soothing palette are inspired by Scandinavian farmhouses and breezy coastal living. The home’s understated elegance privileges comfort and vertical space. To this end, the 5-bed, 7-bath (counting halves) home has a 4-stop elevator and a basement theater with tiered seating and 13-foot ceilings. A third story porch is separated from the upstairs living area by a glass wall that disappears as desired, and its stone fireplace ensures that this panoramic ocean view can be enjoyed year-round.
This house is full of gorgeous materials, including a kitchen backsplash of Calacatta marble, mined from the Apuan mountains of Italy, and countertops of polished porcelain. The curved antique French limestone fireplace in the living room is a true statement piece, and the basement includes a temperature-controlled glass room-within-a-room for an aesthetic but functional take on wine storage. The takeaway? Efficiency and beauty are two sides of the same coin.
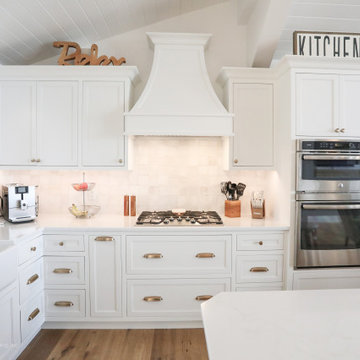
Custom painted (perimeter SW white 7006) Maple cabinets on perimeter and Knotty Maple stained and glazed (storm gray with a low sheen finish) island cabinets by Hoosier House Furnishings LLC. Anthology Tile Moroccan Habitat Collection Canvas Zellige 4x4 ceramic backsplash tile. Capiz Scalloped Chandelier from Serena & Lily.
Photos by Marie Martin Kinney. General Contracting by Martin Bros. Contracting, Inc.
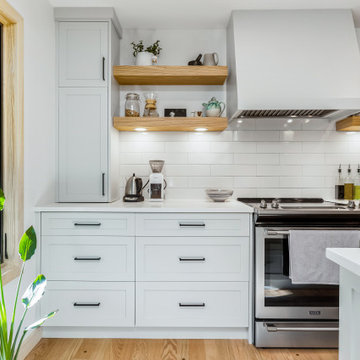
Scandinavian/modern kitchen remodel. Cabinets are a shaker style with a unique Moonshine colour from Benjamin Moore. Brand new stainless steel appliances. Large single basin undermount sink in kitchen island. Countertops are white quartzite. Brand new western oak flooring throughout.
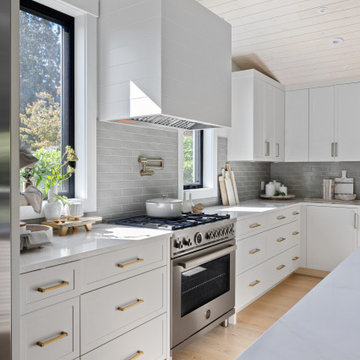
Aménagement d'une grande cuisine ouverte bord de mer en U avec un évier de ferme, un placard avec porte à panneau encastré, des portes de placard blanches, un plan de travail en quartz modifié, une crédence grise, une crédence en céramique, un électroménager en acier inoxydable, parquet clair, îlot, un sol beige, un plan de travail blanc et un plafond en lambris de bois.
13