Idées déco de cuisines avec une crédence et un sol bleu
Trier par :
Budget
Trier par:Populaires du jour
61 - 80 sur 1 434 photos
1 sur 3

We bumped out the kitchen and put in a wall of windows to the expansive view. We designed a wall to both create an entry nook, and house the refrigerator and upper cabinets. A drywall enclosure was designed to give the range balance and become the focal point of the kitchen. The island was custom-wrapped in stainless steel and a cantilevered oval high eating bar was installed to again take advantage of views. We specified layers of fun lighting.

Rénovation et aménagement d'une cuisine
Inspiration pour une cuisine ouverte minimaliste en L et bois clair de taille moyenne avec un évier 1 bac, un placard à porte affleurante, un plan de travail en bois, une crédence blanche, une crédence en céramique, un électroménager blanc, carreaux de ciment au sol, aucun îlot, un sol bleu et un plan de travail beige.
Inspiration pour une cuisine ouverte minimaliste en L et bois clair de taille moyenne avec un évier 1 bac, un placard à porte affleurante, un plan de travail en bois, une crédence blanche, une crédence en céramique, un électroménager blanc, carreaux de ciment au sol, aucun îlot, un sol bleu et un plan de travail beige.

Réalisation d'une cuisine américaine tradition en L de taille moyenne avec un évier encastré, un placard à porte shaker, des portes de placard bleues, un plan de travail en stéatite, une crédence beige, une crédence en carreau de porcelaine, un électroménager en acier inoxydable, un sol en carrelage de porcelaine, îlot et un sol bleu.

Авторы проекта:
Макс Жуков
Виктор Штефан
Стиль: Даша Соболева
Фото: Сергей Красюк
Aménagement d'une cuisine américaine industrielle en L de taille moyenne avec un évier encastré, un placard à porte plane, des portes de placard noires, un plan de travail en bois, une crédence multicolore, une crédence en céramique, un électroménager noir, un sol en carrelage de céramique, aucun îlot, un sol bleu et un plan de travail marron.
Aménagement d'une cuisine américaine industrielle en L de taille moyenne avec un évier encastré, un placard à porte plane, des portes de placard noires, un plan de travail en bois, une crédence multicolore, une crédence en céramique, un électroménager noir, un sol en carrelage de céramique, aucun îlot, un sol bleu et un plan de travail marron.
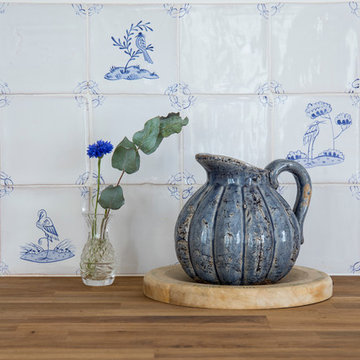
In the kitchen, wall cabinets were replaced with open shelving and the custom in-frame, shaker style cabinets painted a striking cornflower blue to pick up hue in the handcrafted Delft tiles. Appliances were integrated and underfloor heating installed beneath the Belgian blue limestone creating a thoroughly modern and practical space with the charm of a traditional country kitchen.

Chasse, conception et rénovation d'une chambre de bonne de 9m2 avec création d'un espace entièrement ouvert et contemporain : baignoire ilot, cuisine équipée, coin salon et WC. Esthétisme et optimisation pour ce nid avec vue sur tout Paris.

Idée de décoration pour une petite cuisine ouverte linéaire nordique avec un évier posé, un placard à porte shaker, des portes de placard bleues, un plan de travail en bois, une crédence en céramique, un électroménager en acier inoxydable, un sol en carrelage de céramique, aucun îlot, un sol bleu, un plan de travail marron et un plafond décaissé.

New kitchen features Heath ceramic tile backsplash and horizontal rift sawn walnut veneers.
Inspiration pour une grande cuisine américaine linéaire minimaliste en bois foncé avec un évier 1 bac, un placard à porte plane, un plan de travail en quartz modifié, une crédence bleue, une crédence en céramique, un électroménager en acier inoxydable, un sol en carrelage de céramique, îlot et un sol bleu.
Inspiration pour une grande cuisine américaine linéaire minimaliste en bois foncé avec un évier 1 bac, un placard à porte plane, un plan de travail en quartz modifié, une crédence bleue, une crédence en céramique, un électroménager en acier inoxydable, un sol en carrelage de céramique, îlot et un sol bleu.

Réaménagement total d'un duplex de 140m2, déplacement de trémie, Création d'escalier sur mesure, menuiseries sur mesure,création de la cuisine sur mesure, rangements optimisés et intégrés, création d'ambiances... Aménagement mobilier, mise en scène...
Creation dune cuisine sur mesure, de son ilot central qui combine a la bois un espace de travail, des assises hautes pour la partie bar, ainsi qu’une reelle table a manger pour 4 personnes

Idée de décoration pour une cuisine américaine vintage en L et bois brun de taille moyenne avec un évier 2 bacs, un placard à porte plane, un plan de travail en quartz, une crédence blanche, une crédence en céramique, un électroménager en acier inoxydable, un sol en vinyl, îlot, un sol bleu, un plan de travail blanc et un plafond voûté.
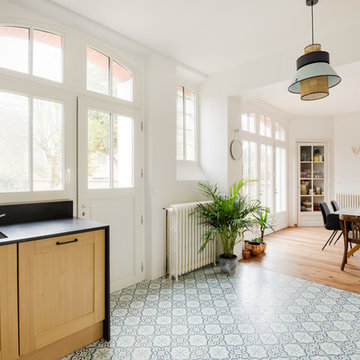
Idées déco pour une cuisine ouverte classique en L et bois clair avec un évier encastré, un placard à porte shaker, un électroménager en acier inoxydable, carreaux de ciment au sol, un sol bleu, plan de travail noir, un plan de travail en granite et une crédence miroir.

This minimalist kitchen design was created for an entrepreneur chef who wanted a clean entertaining and research work area. To minimize clutter; a hidden dishwasher was installed and cutting board cover fabricated for the sink. Color matched flush appliances and a concealed vent hood help create a clean work area. Custom solid Maple shelves were made on site and provide quick access to frequently used items as well as integrate AC ducts in a minimalist fashion. The customized tile backsplash integrates trim-less switches and outlets in the center of the flowers to reduce their visual impact on the composition. A locally fabricated cove tile was notched into the paper countertop to ease the transition visually and aid in cleaning. This image contains one of 4 kitchen work areas in the home.
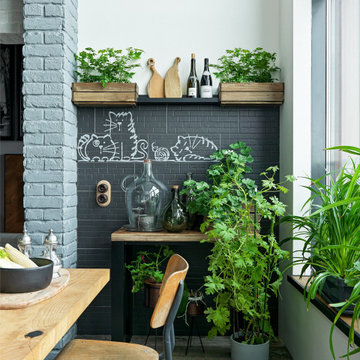
Авторы проекта:
Макс Жуков
Виктор Штефан
Стиль: Даша Соболева
Фото: Сергей Красюк
Exemple d'une cuisine américaine industrielle en L de taille moyenne avec un évier encastré, un placard à porte plane, des portes de placard noires, un plan de travail en bois, une crédence multicolore, une crédence en céramique, un électroménager noir, un sol en carrelage de céramique, aucun îlot, un sol bleu et un plan de travail marron.
Exemple d'une cuisine américaine industrielle en L de taille moyenne avec un évier encastré, un placard à porte plane, des portes de placard noires, un plan de travail en bois, une crédence multicolore, une crédence en céramique, un électroménager noir, un sol en carrelage de céramique, aucun îlot, un sol bleu et un plan de travail marron.

This small kitchen and dining nook is packed full of character and charm (just like it's owner). Custom cabinets utilize every available inch of space with internal accessories

Idée de décoration pour une très grande cuisine américaine encastrable bohème en U avec un évier de ferme, un placard à porte affleurante, des portes de placard noires, un plan de travail en quartz modifié, une crédence blanche, une crédence en céramique, parquet peint, îlot, un sol bleu et un plan de travail blanc.

Idées déco pour une cuisine ouverte classique en U de taille moyenne avec un évier encastré, un placard avec porte à panneau encastré, des portes de placard blanches, un plan de travail en granite, une crédence blanche, une crédence en terre cuite, un électroménager en acier inoxydable, un sol en bois brun, îlot, un sol bleu et un plan de travail blanc.
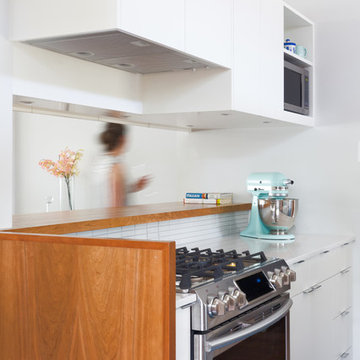
Leonid Furmansky
Idées déco pour une petite cuisine parallèle rétro avec un évier de ferme, un placard à porte plane, des portes de placard blanches, un plan de travail en quartz modifié, une crédence blanche, une crédence en céramique, un sol en carrelage de porcelaine et un sol bleu.
Idées déco pour une petite cuisine parallèle rétro avec un évier de ferme, un placard à porte plane, des portes de placard blanches, un plan de travail en quartz modifié, une crédence blanche, une crédence en céramique, un sol en carrelage de porcelaine et un sol bleu.

Our design process is set up to tease out what is unique about a project and a client so that we can create something peculiar to them. When we first went to see this client, we noticed that they used their fridge as a kind of notice board to put up pictures by the kids, reminders, lists, cards etc… with magnets onto the metal face of the old fridge. In their new kitchen they wanted integrated appliances and for things to be neat, but we felt these drawings and cards needed a place to be celebrated and we proposed a cork panel integrated into the cabinet fronts… the idea developed into a full band of cork, stained black to match the black front of the oven, to bind design together. It also acts as a bit of a sound absorber (important when you have 3yr old twins!) and sits over the splash back so that there is a lot of space to curate an evolving backdrop of things you might pin to it.
In this design, we wanted to design the island as big table in the middle of the room. The thing about thinking of an island like a piece of furniture in this way is that it allows light and views through and around; it all helps the island feel more delicate and elegant… and the room less taken up by island. The frame is made from solid oak and we stained it black to balance the composition with the stained cork.
The sink run is a set of floating drawers that project from the wall and the flooring continues under them - this is important because again, it makes the room feel more spacious. The full height cabinets are purposefully a calm, matt off white. We used Farrow and Ball ’School house white’… because its our favourite ‘white’ of course! All of the whitegoods are integrated into this full height run: oven, microwave, fridge, freezer, dishwasher and a gigantic pantry cupboard.
A sweet detail is the hand turned cabinet door knobs - The clients are music lovers and the knobs are enlarged versions of the volume knob from a 1970s record player.
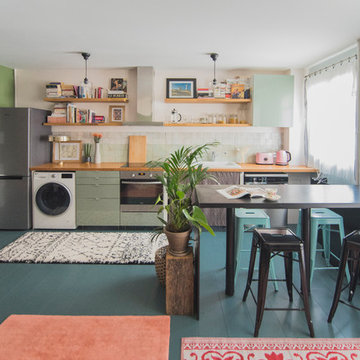
Exemple d'une cuisine ouverte linéaire éclectique de taille moyenne avec un plan de travail en bois, une crédence verte, une crédence en céramique, parquet peint et un sol bleu.
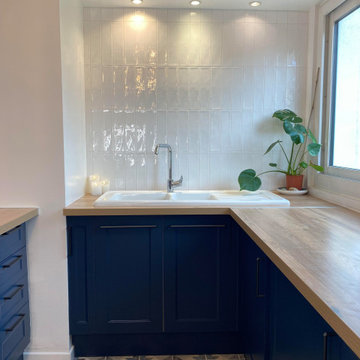
Une cuisine aux allures rétro mêlant des carreaux de ciment et du zellige. Sa couleur bleue mat contraste avec la faïence murale tout en hauteur.
Inspiration pour une grande cuisine ouverte encastrable et blanche et bois vintage en U avec un évier encastré, un placard avec porte à panneau encastré, des portes de placard bleues, un plan de travail en bois, une crédence blanche, une crédence en céramique, carreaux de ciment au sol, aucun îlot, un sol bleu et un plan de travail marron.
Inspiration pour une grande cuisine ouverte encastrable et blanche et bois vintage en U avec un évier encastré, un placard avec porte à panneau encastré, des portes de placard bleues, un plan de travail en bois, une crédence blanche, une crédence en céramique, carreaux de ciment au sol, aucun îlot, un sol bleu et un plan de travail marron.
Idées déco de cuisines avec une crédence et un sol bleu
4